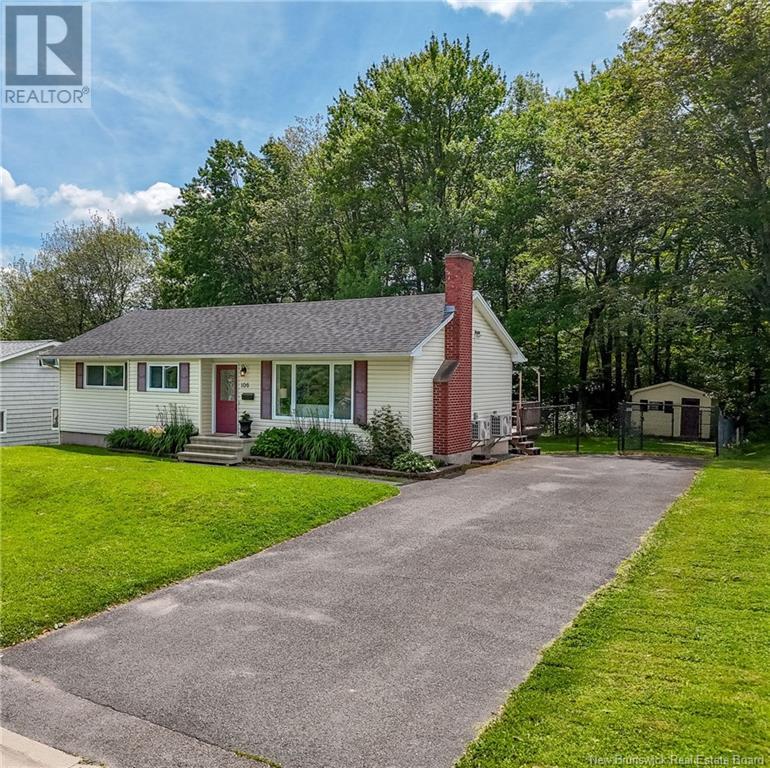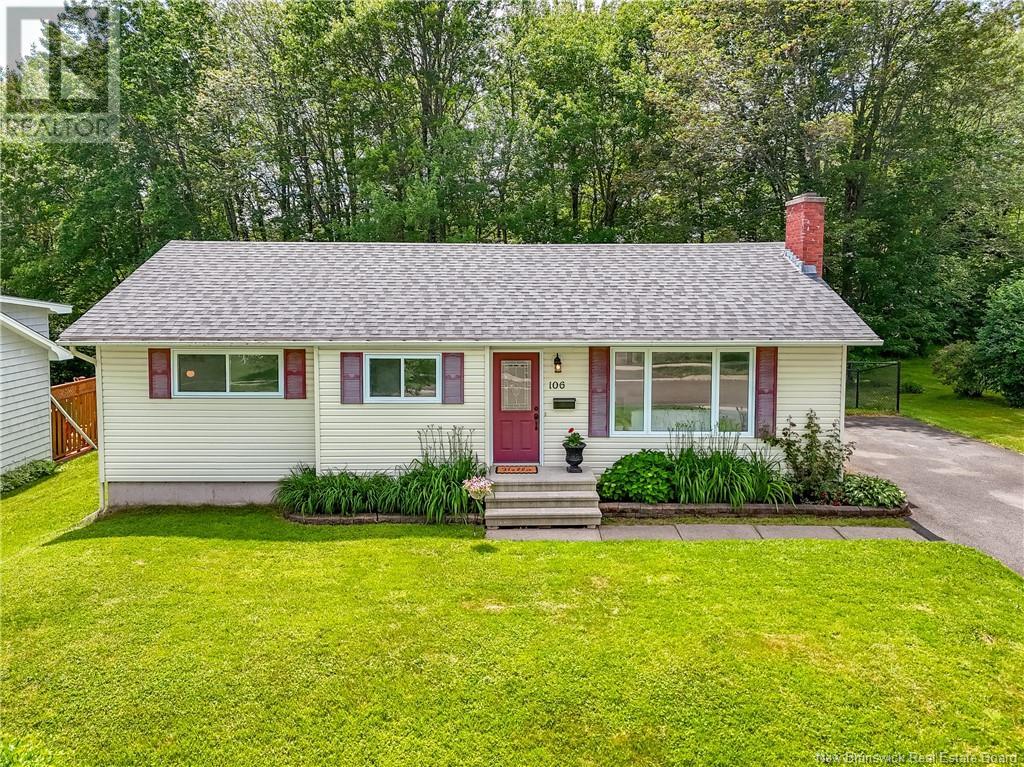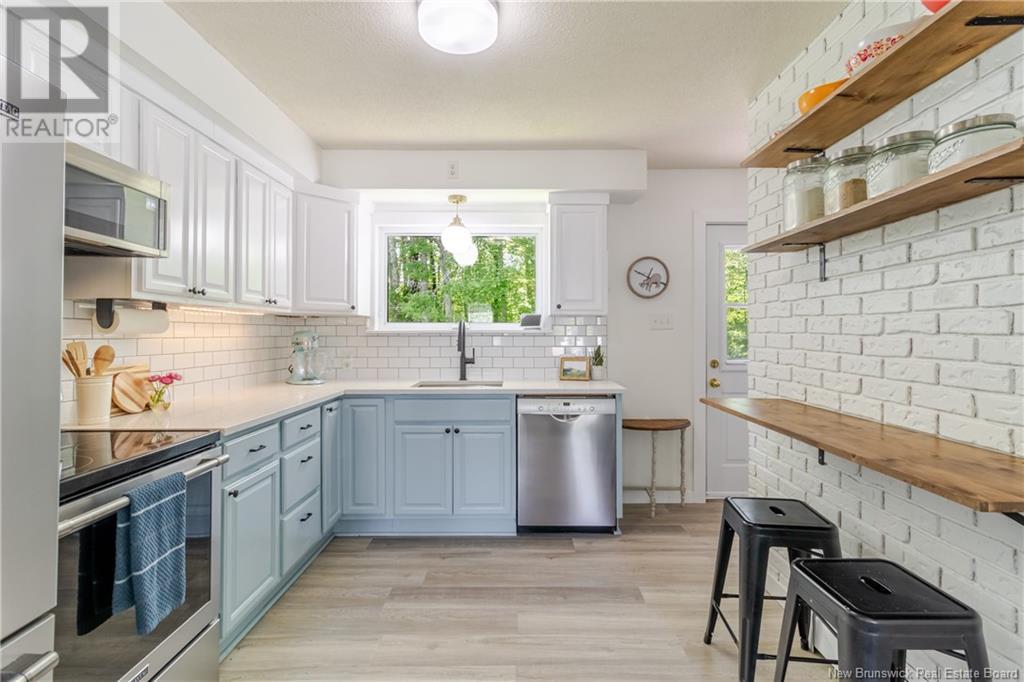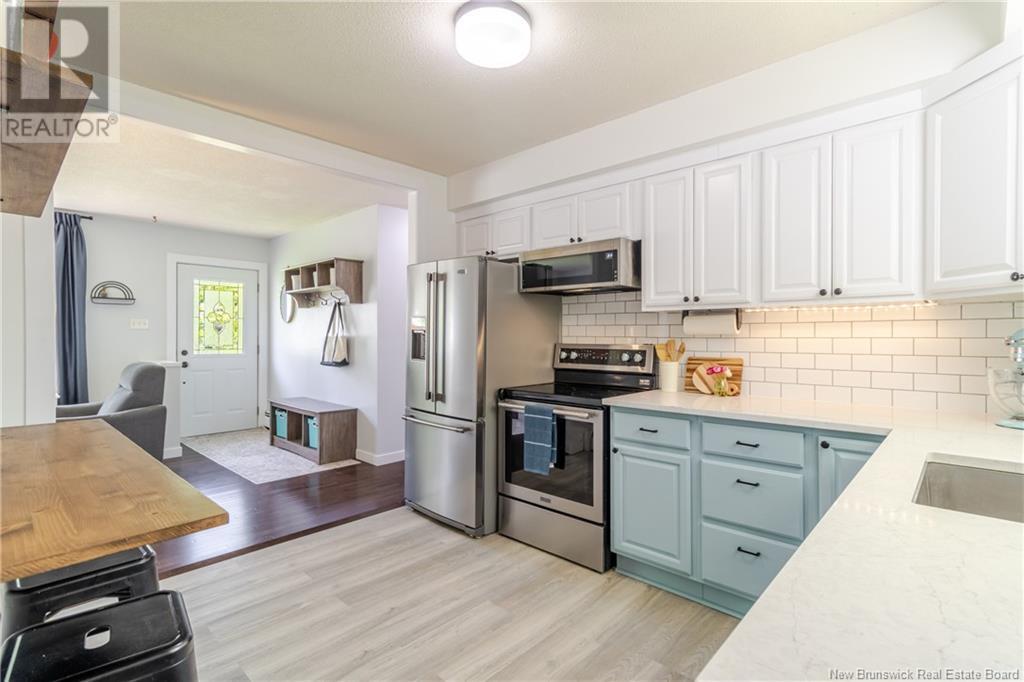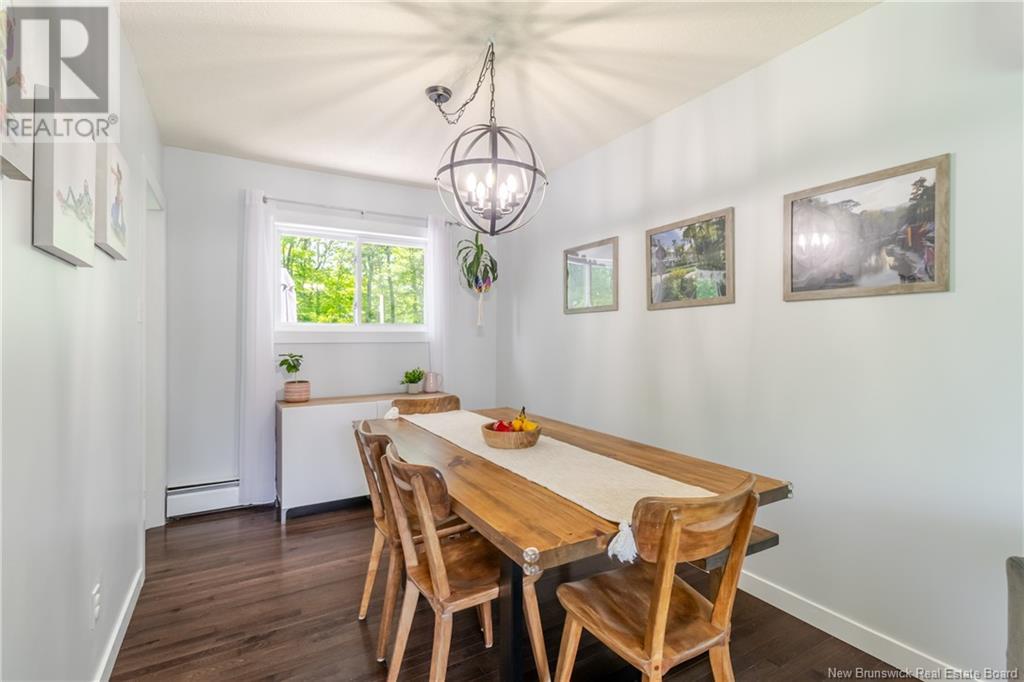106 Dover Crescent Fredericton, New Brunswick E3B 4T9
$399,900
LOCATION LOCATION! Welcome to 106 Dover Crescent revealing pride in ownership inside and out! This upgraded bungalow features 3 + 1 bedroom (could easily be an additional bedroom in the lower level)) with full upgraded bathrooms on both levels. Main level offers a bright, spacious open concept living with modern chic décor with new paint & trim throughout. The kitchen, with its brick accent wall, boasts newly installed breakfast bar with floating shelves, newer appliances (2020), engineered stone quartz countertops, subway tile backsplash, undermounted sink and new Luxury Vinyl Plank flooring just to give you a glimpse of the quality throughout! Renovated lower level boasts a family/games room, 4th bedroom with office space or walk in closet potential lovely full bath and more quality LVP flooring! Nestled on a quiet crescent with private treed back yard, fenced for your convenience and outdoor enjoyment. Decompress from your busy day on the back deck while your kids or fur babies play in the fenced back yard or unwind around a fire in the fire pit. Located uptown, so close to shopping, the hospital, UNB/STU and much more This gem wont last move in ready! (id:19018)
Open House
This property has open houses!
2:00 pm
Ends at:4:00 pm
Drop by to say Hi to hostess, Bailey Lockard, and see this wonderful bungalow!
Property Details
| MLS® Number | NB122016 |
| Property Type | Single Family |
| Neigbourhood | Skyline Acres |
| Features | Balcony/deck/patio |
Building
| Bathroom Total | 2 |
| Bedrooms Above Ground | 3 |
| Bedrooms Below Ground | 1 |
| Bedrooms Total | 4 |
| Architectural Style | Bungalow |
| Constructed Date | 1966 |
| Cooling Type | Heat Pump |
| Exterior Finish | Vinyl |
| Flooring Type | Carpeted, Ceramic, Vinyl, Hardwood |
| Foundation Type | Concrete |
| Heating Fuel | Electric |
| Heating Type | Heat Pump, Hot Water |
| Stories Total | 1 |
| Size Interior | 1,100 Ft2 |
| Total Finished Area | 1950 Sqft |
| Type | House |
| Utility Water | Municipal Water |
Land
| Access Type | Year-round Access |
| Acreage | No |
| Landscape Features | Landscaped |
| Sewer | Municipal Sewage System |
| Size Irregular | 1031 |
| Size Total | 1031 M2 |
| Size Total Text | 1031 M2 |
Rooms
| Level | Type | Length | Width | Dimensions |
|---|---|---|---|---|
| Basement | Storage | 7'8'' x 10'9'' | ||
| Basement | Laundry Room | 8'9'' x 5'7'' | ||
| Basement | Bedroom | 10'6'' x 10'8'' | ||
| Basement | Bath (# Pieces 1-6) | 6'6'' x 7'1'' | ||
| Basement | Games Room | 21'2'' x 10'8'' | ||
| Basement | Family Room | 17'2'' x 11'0'' | ||
| Main Level | Bath (# Pieces 1-6) | 7'1'' x 5'1'' | ||
| Main Level | Bedroom | 8'6'' x 10'1'' | ||
| Main Level | Bedroom | 12'3'' x 8'11'' | ||
| Main Level | Primary Bedroom | 12'3'' x 12'0'' | ||
| Main Level | Living Room | 20'0'' x 11'7'' | ||
| Main Level | Dining Room | 8'4'' x 11'2'' | ||
| Main Level | Kitchen | 9'7'' x 11'2'' |
https://www.realtor.ca/real-estate/28550710/106-dover-crescent-fredericton
Contact Us
Contact us for more information
