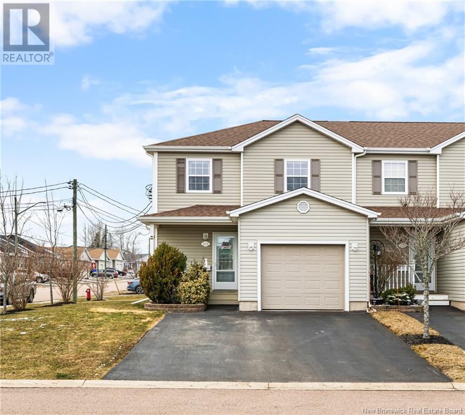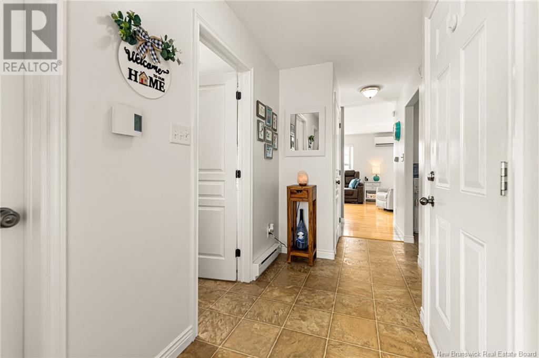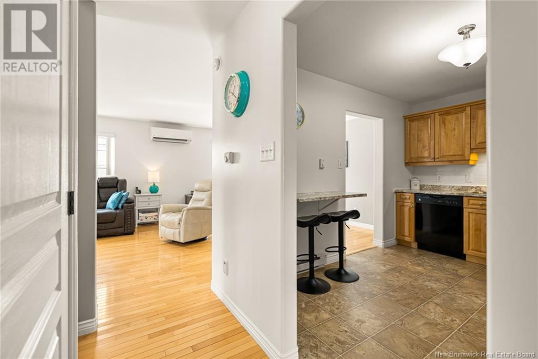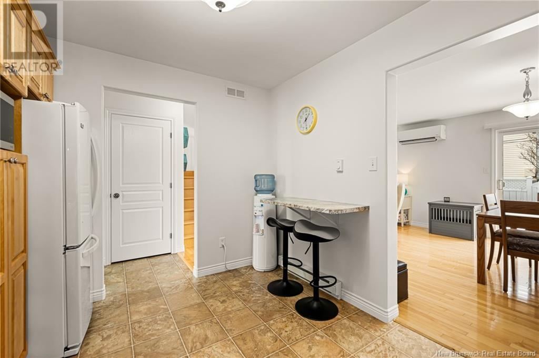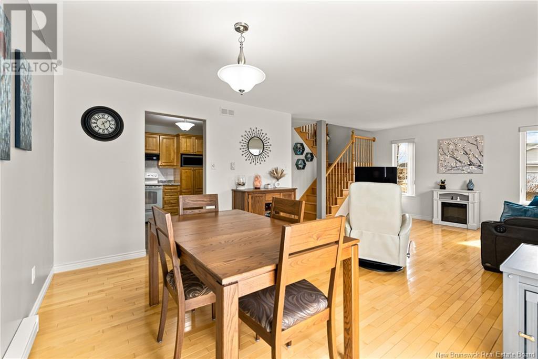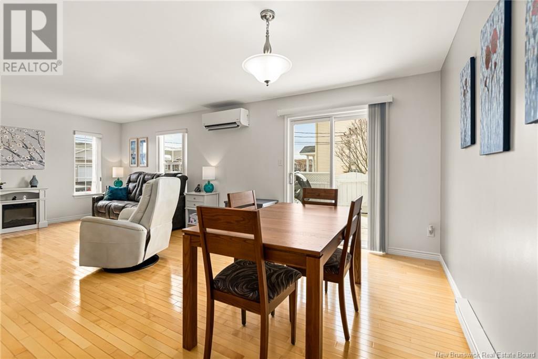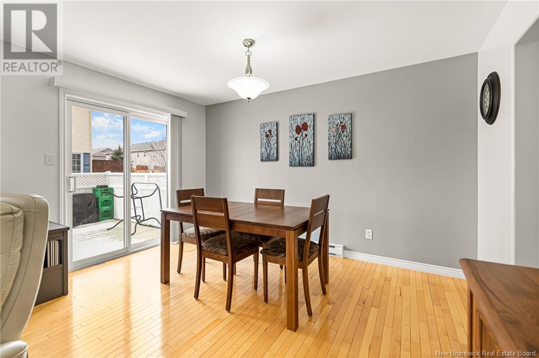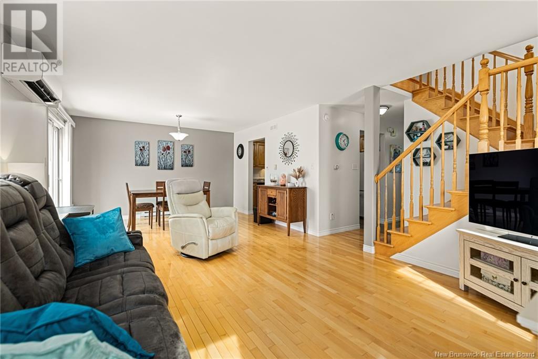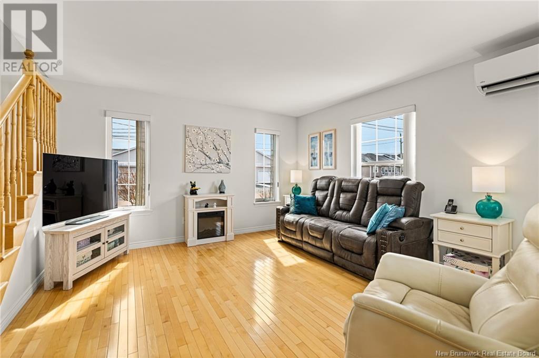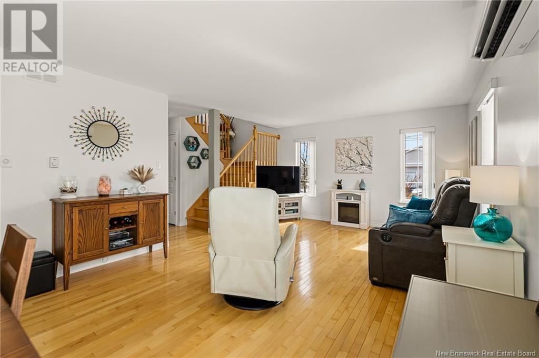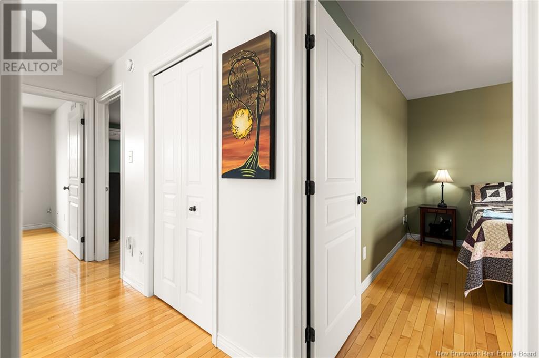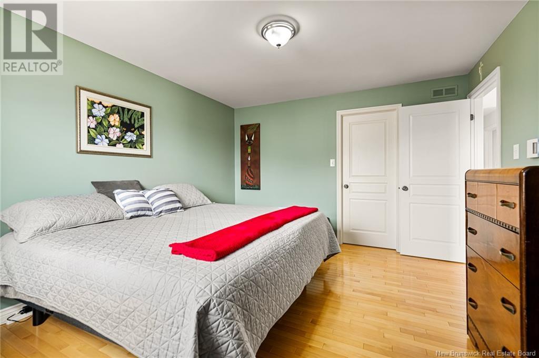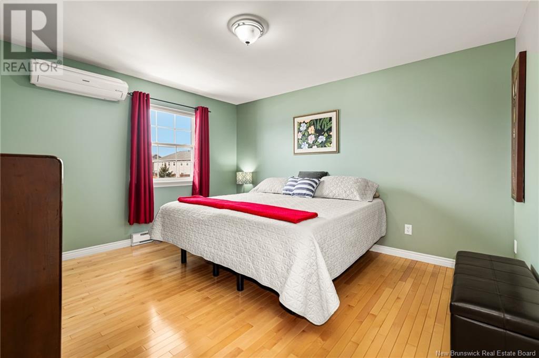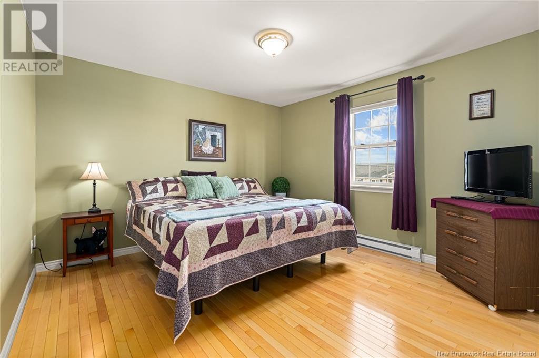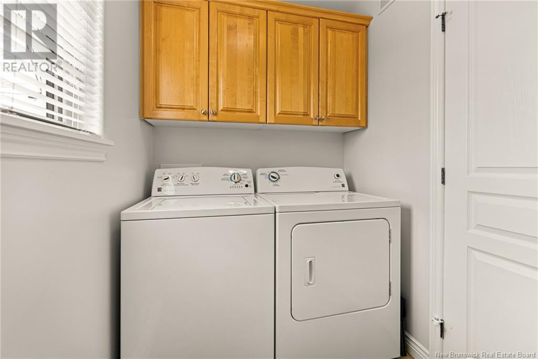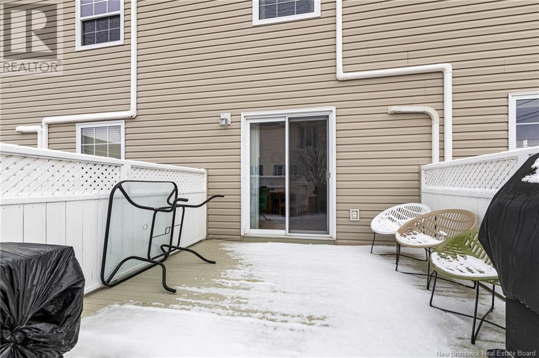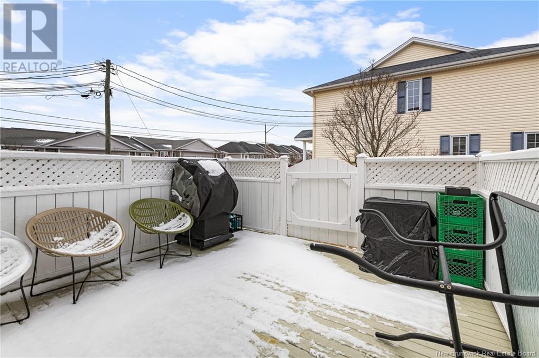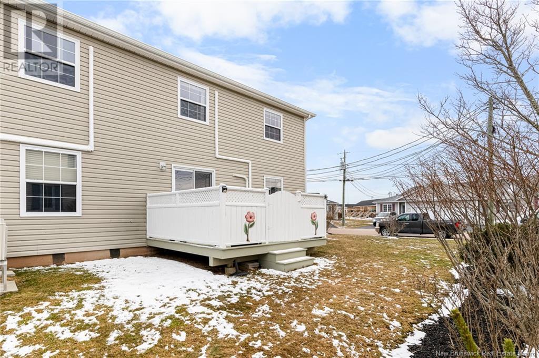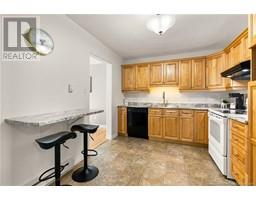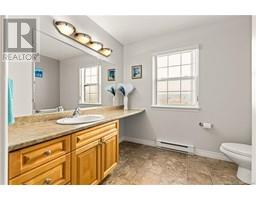106 Domethilde Dieppe, New Brunswick E1A 8R3
$314,900Maintenance,
$300 Monthly
Maintenance,
$300 MonthlyBright & Stylish CORNER UNIT Condo in Prime Dieppe Location! This well-maintained two-storey end-unit offers extra windows for abundant natural light and a welcoming, open-concept layout. The main floor features a spacious living and dining area with patio doors leading to a private back deckperfect for relaxing or entertaining. The kitchen includes ample cabinetry, a built-in dishwasher, and a sleek range hood. A convenient half bath with laundry completes the main level. Upstairs, youll find a generous primary bedroom with a walk-in closet, two additional bedrooms, and a modern four-piece bathroom. Hardwood flooring runs throughout both levels, adding warmth and character. The basement is clean and unfinishedready for your personal touch, whether its a home office, gym, or additional living space. Additional features include low power costs, a double paved driveway, and a fantastic location near schools, shopping, and walking trails. Perfect for first-time buyers, downsizers, or anyone looking for a move-in-ready home in a vibrant community. Book your showing todaythis gem wont last long! (id:19018)
Property Details
| MLS® Number | NB114783 |
| Property Type | Single Family |
Building
| Bathroom Total | 2 |
| Bedrooms Above Ground | 3 |
| Bedrooms Total | 3 |
| Architectural Style | 2 Level |
| Basement Development | Unfinished |
| Basement Type | Full (unfinished) |
| Constructed Date | 2006 |
| Exterior Finish | Vinyl |
| Flooring Type | Vinyl, Hardwood |
| Foundation Type | Concrete |
| Half Bath Total | 1 |
| Heating Fuel | Electric |
| Heating Type | Baseboard Heaters |
| Size Interior | 1,440 Ft2 |
| Total Finished Area | 1440 Sqft |
| Utility Water | Municipal Water |
Parking
| Attached Garage | |
| Garage |
Land
| Acreage | No |
| Sewer | Municipal Sewage System |
| Size Irregular | 1440 |
| Size Total | 1440 Sqft |
| Size Total Text | 1440 Sqft |
Rooms
| Level | Type | Length | Width | Dimensions |
|---|---|---|---|---|
| Second Level | 4pc Bathroom | 10'9'' x 8'7'' | ||
| Second Level | Bedroom | 10'7'' x 11' | ||
| Second Level | Other | 9'4'' x 6' | ||
| Second Level | Bedroom | 13'1'' x 11'8'' | ||
| Second Level | Bedroom | 11'8'' x 11'8'' | ||
| Main Level | Living Room/dining Room | 13' x 23' | ||
| Main Level | Kitchen | 11'8'' x 9'6'' |
https://www.realtor.ca/real-estate/28094584/106-domethilde-dieppe
Contact Us
Contact us for more information

