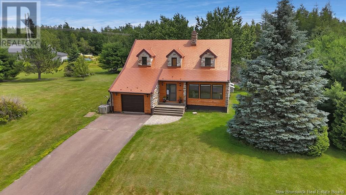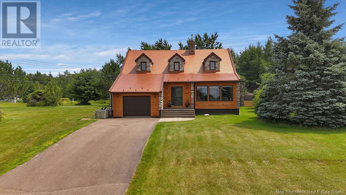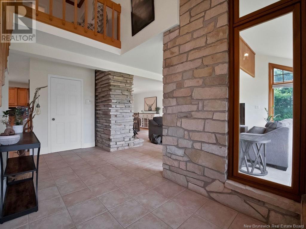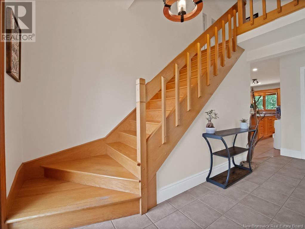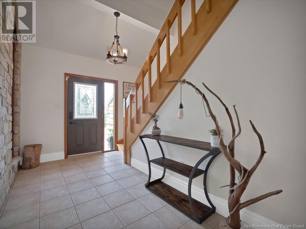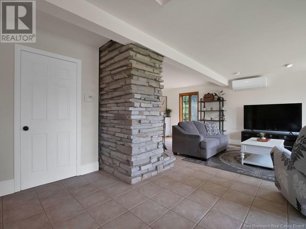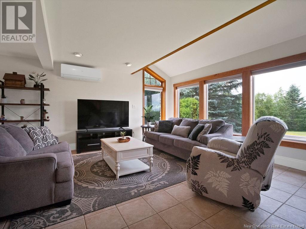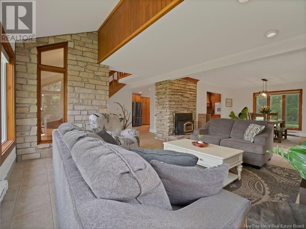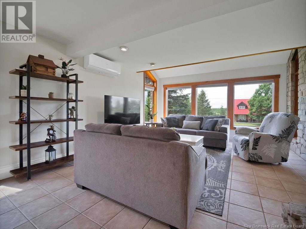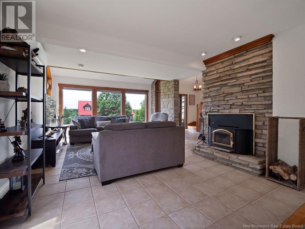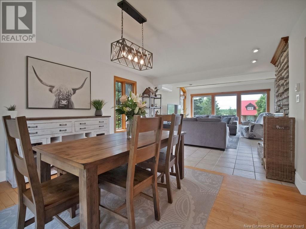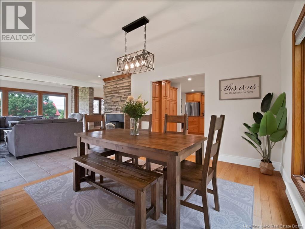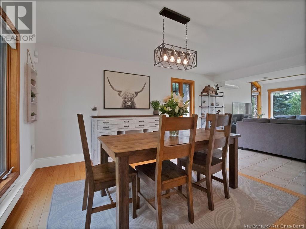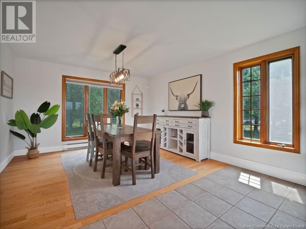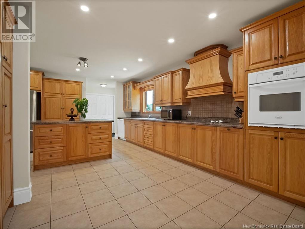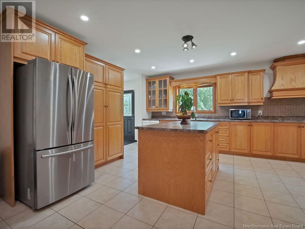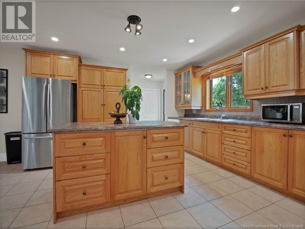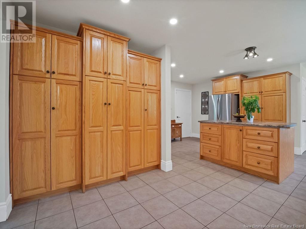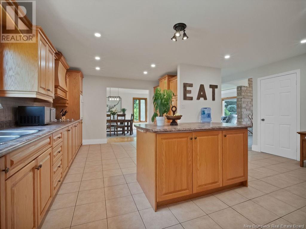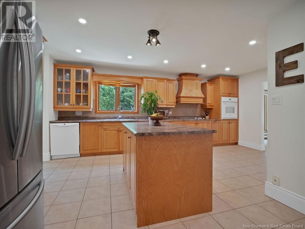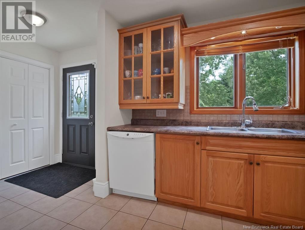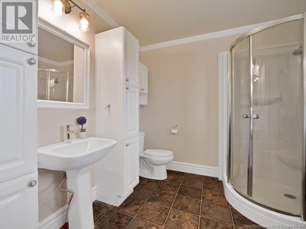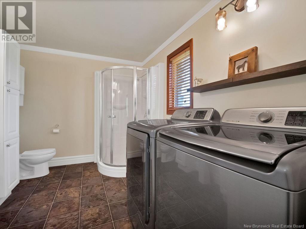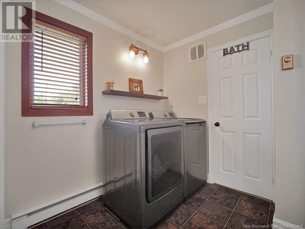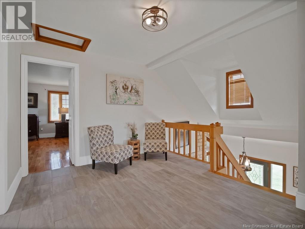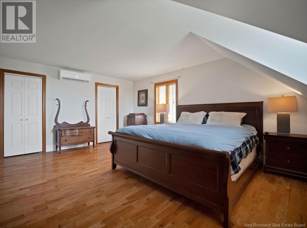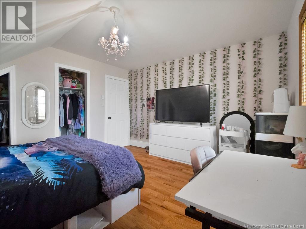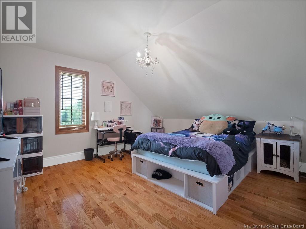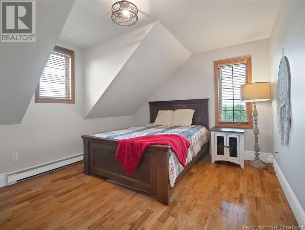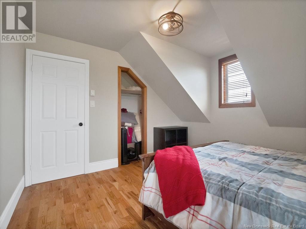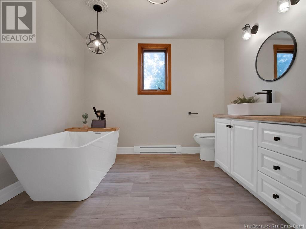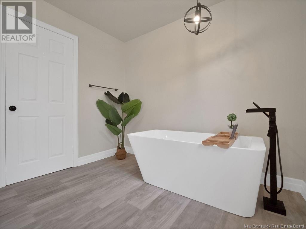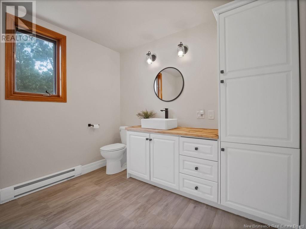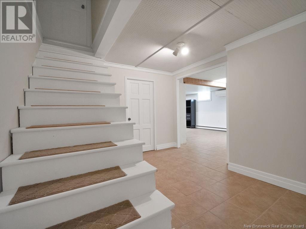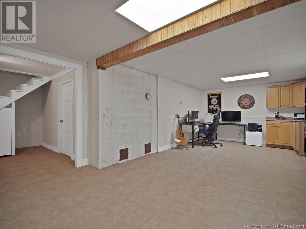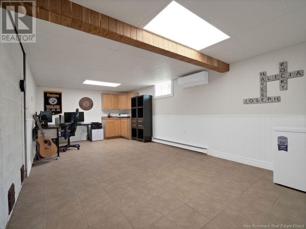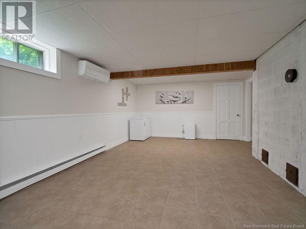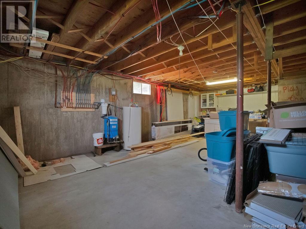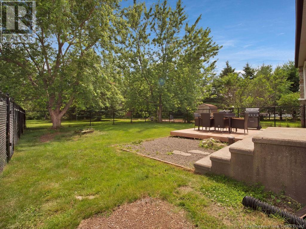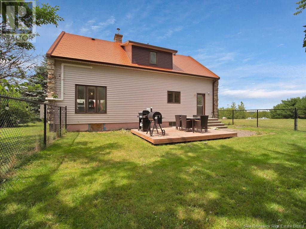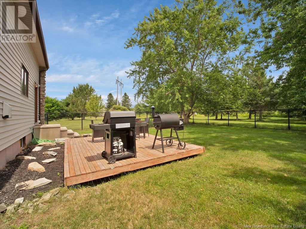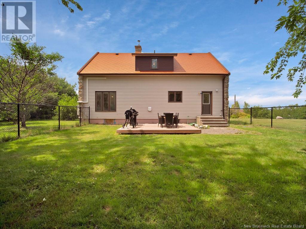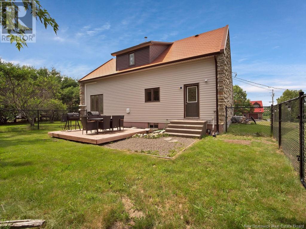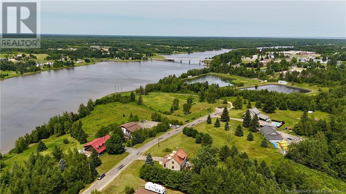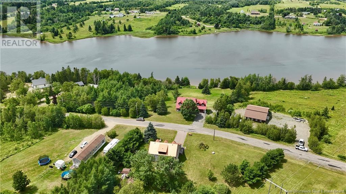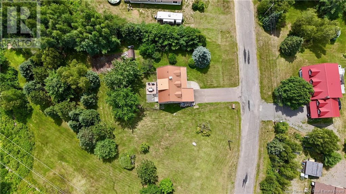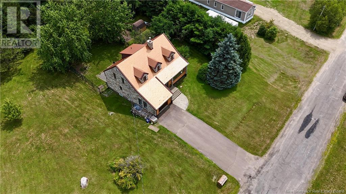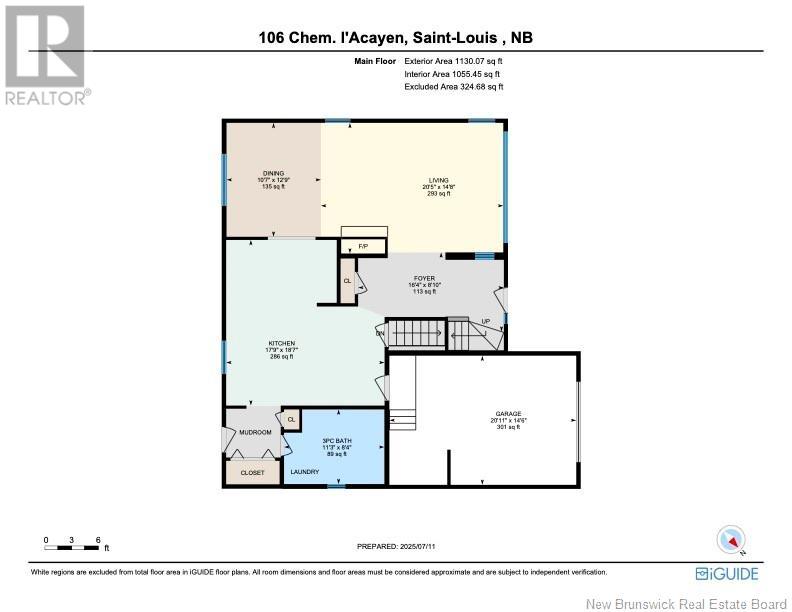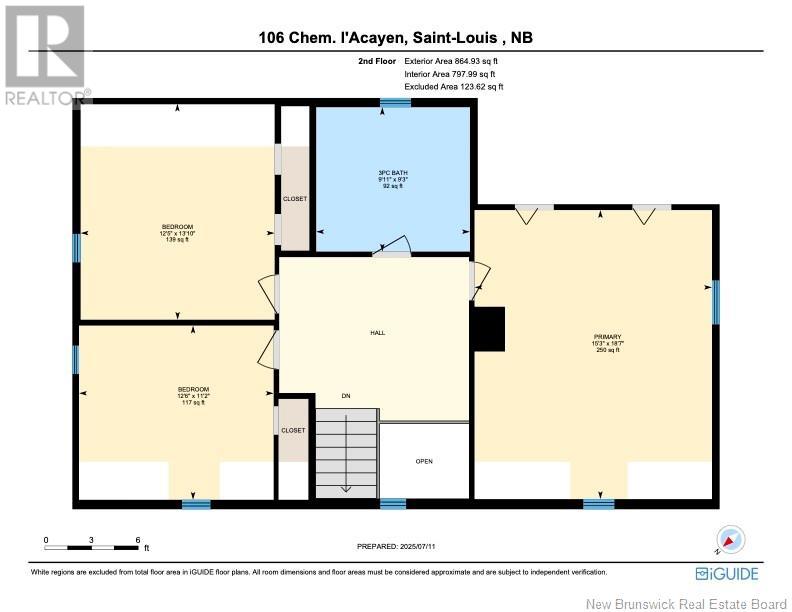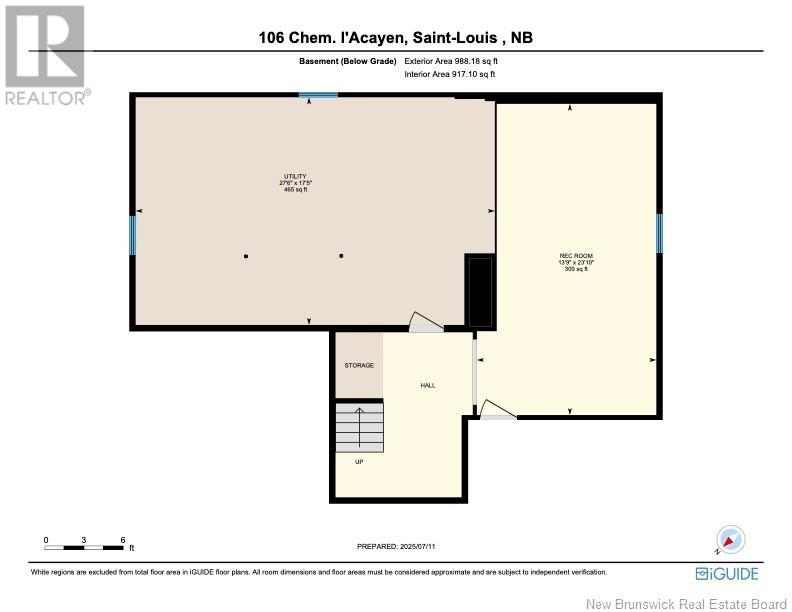3 Bedroom
2 Bathroom
2,153 ft2
Heat Pump
Baseboard Heaters, Heat Pump
Acreage
Landscaped
$449,900
Welcome to 106 Chemin LAcayen, a peaceful retreat tucked away in the heart of Saint-Louis-de-Kent. Just 35 minutes from Moncton and close to local amenities, this beautifully crafted 3-bedroom, 2-bath home offers the perfect blend of rural charm and modern living. Designed with character and care, it features a striking stone and cedar exterior, a durable metal roof, and large front windows that bathe the interior in natural light. A cozy wood stove adds warmth and charm, while three ductless mini splits provide efficient, year-round comfort. The spacious kitchen offers ample cabinetry, perfect for home cooks and entertainers alike. Outside, a fenced backyard invites relaxation and play, while the propertys mature trees stretch deeper into the lot, offering privacy and a natural escape. Enjoy views of the nearby Kouchibouguac River and imagine a life surrounded by beauty, tranquility, and inspiration. A rare and soulful property waiting to welcome you home! Book a private showing with your REALTOR® today as gems like this don't come around often! (id:19018)
Property Details
|
MLS® Number
|
NB122750 |
|
Property Type
|
Single Family |
|
Features
|
Treed, Balcony/deck/patio |
|
Structure
|
Shed |
Building
|
Bathroom Total
|
2 |
|
Bedrooms Above Ground
|
3 |
|
Bedrooms Total
|
3 |
|
Constructed Date
|
1986 |
|
Cooling Type
|
Heat Pump |
|
Exterior Finish
|
Stone, Wood |
|
Flooring Type
|
Ceramic, Tile, Linoleum, Hardwood |
|
Foundation Type
|
Concrete |
|
Heating Fuel
|
Electric |
|
Heating Type
|
Baseboard Heaters, Heat Pump |
|
Size Interior
|
2,153 Ft2 |
|
Total Finished Area
|
2153 Sqft |
|
Type
|
House |
|
Utility Water
|
Drilled Well, Well |
Parking
|
Attached Garage
|
|
|
Garage
|
|
|
Inside Entry
|
|
Land
|
Access Type
|
Year-round Access |
|
Acreage
|
Yes |
|
Landscape Features
|
Landscaped |
|
Sewer
|
Municipal Sewage System |
|
Size Irregular
|
5218 |
|
Size Total
|
5218 M2 |
|
Size Total Text
|
5218 M2 |
Rooms
| Level |
Type |
Length |
Width |
Dimensions |
|
Second Level |
3pc Bathroom |
|
|
9'11'' x 9'3'' |
|
Second Level |
Bedroom |
|
|
12'6'' x 11'2'' |
|
Second Level |
Bedroom |
|
|
12'5'' x 13'10'' |
|
Second Level |
Primary Bedroom |
|
|
15'3'' x 18'7'' |
|
Basement |
Utility Room |
|
|
27'6'' x 17'5'' |
|
Basement |
Recreation Room |
|
|
13'9'' x 23'10'' |
|
Main Level |
Mud Room |
|
|
X |
|
Main Level |
Laundry Room |
|
|
X |
|
Main Level |
3pc Bathroom |
|
|
11'3'' x 8'4'' |
|
Main Level |
Living Room |
|
|
20'5'' x 14'8'' |
|
Main Level |
Dining Room |
|
|
10'7'' x 12'9'' |
|
Main Level |
Kitchen |
|
|
17'9'' x 18'7'' |
|
Main Level |
Foyer |
|
|
16'4'' x 8'10'' |
https://www.realtor.ca/real-estate/28605209/106-chemin-lacayen-saint-louis-de-kent
