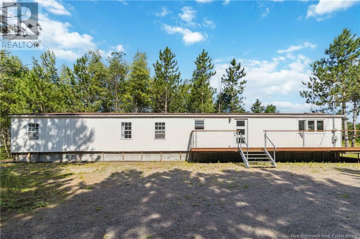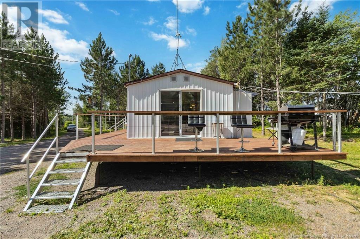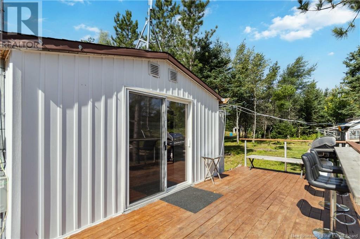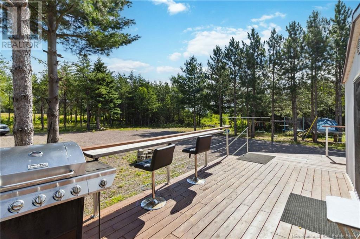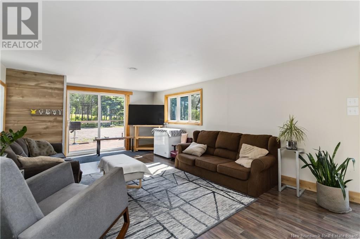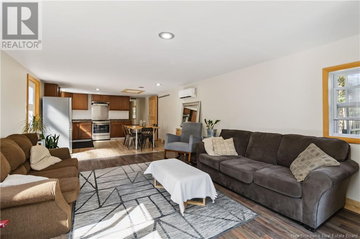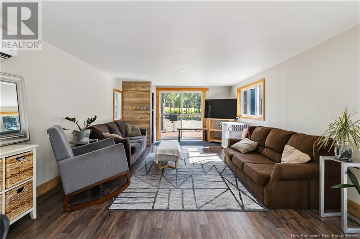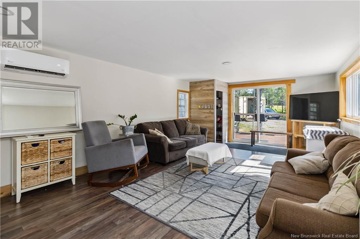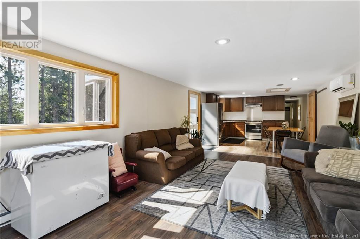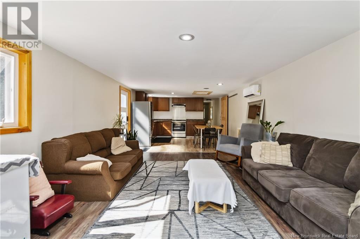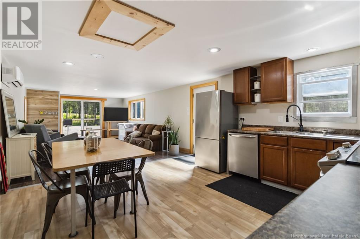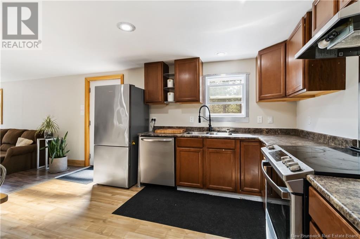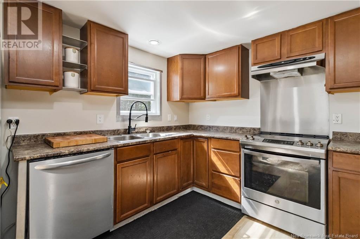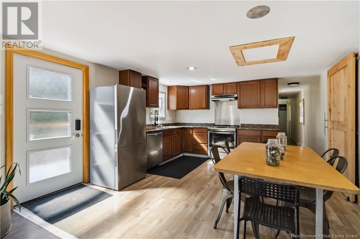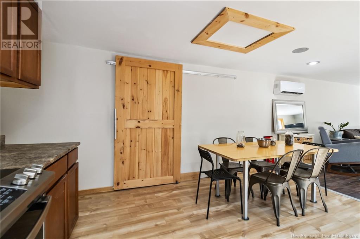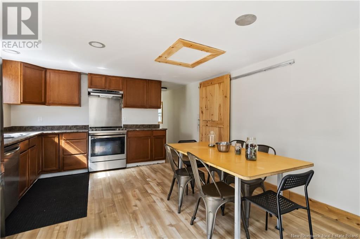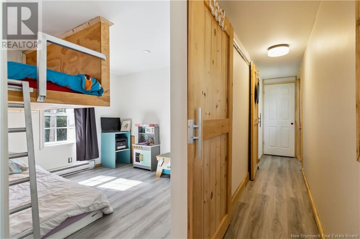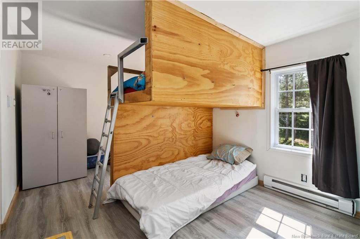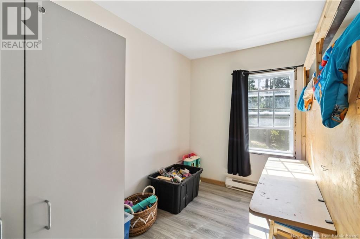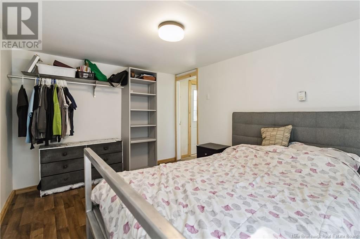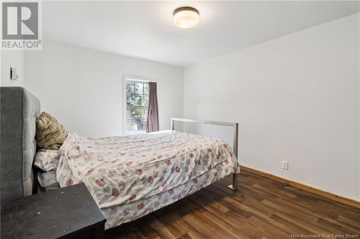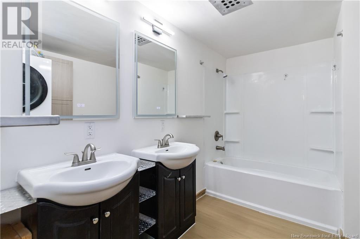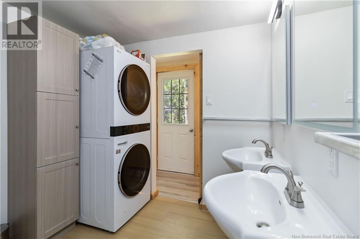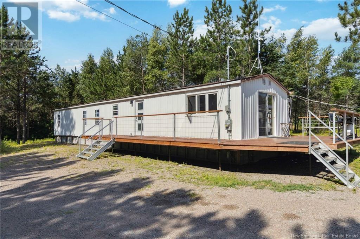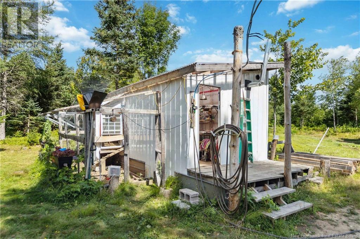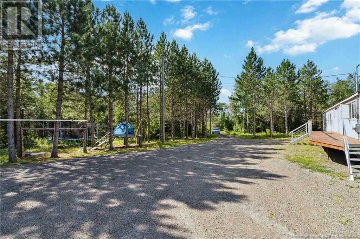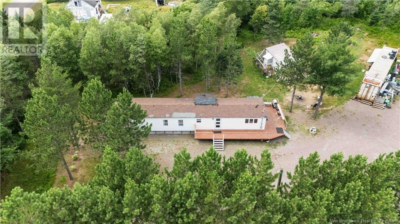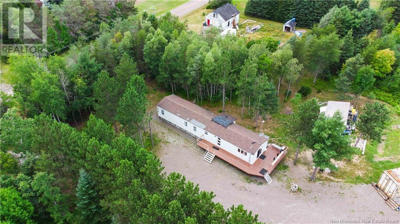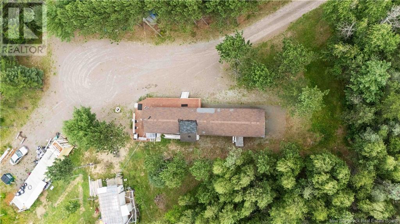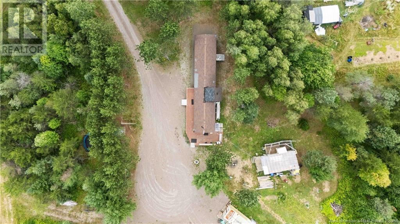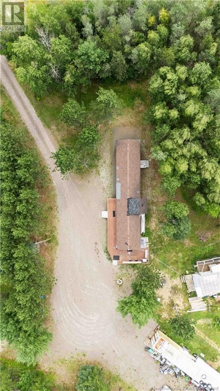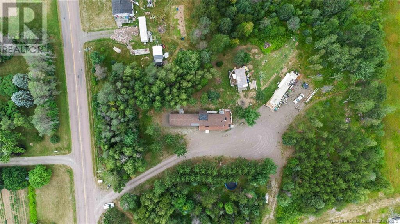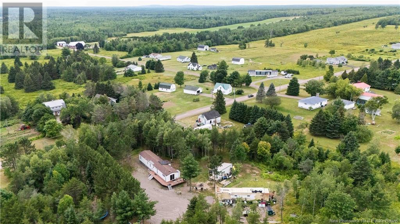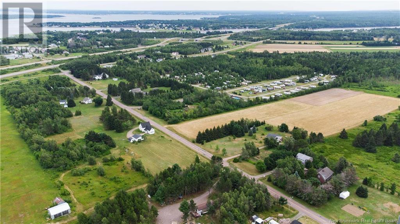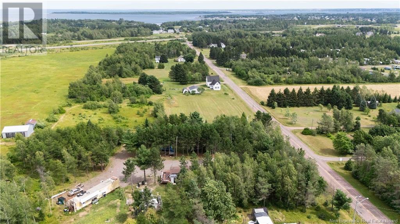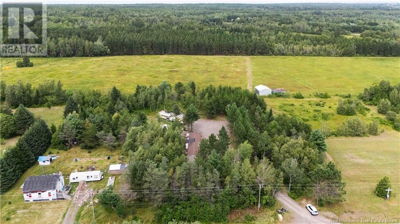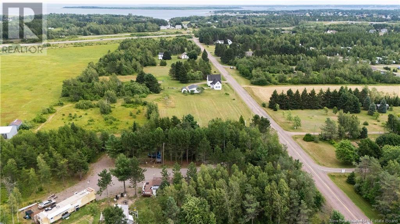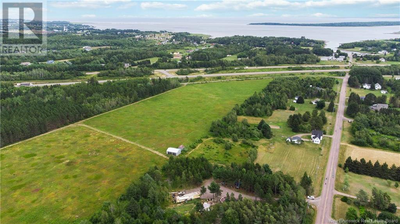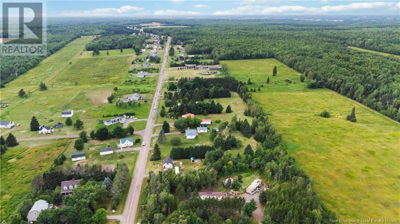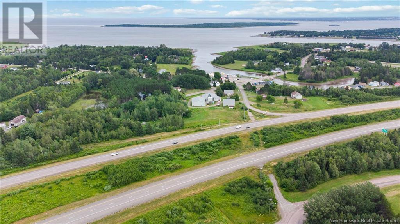2 Bedroom
1 Bathroom
952 ft2
Heat Pump
Baseboard Heaters, Heat Pump
Acreage
$235,000
Welcome to Your Peaceful Retreat! Tucked away on a treed 1-acre lot, this charming 2-bedroom, 1-bath home offers the perfect blend of privacy, comfort, and room to grow. Whether you're just starting out or looking to downsize, this move-in-ready property is designed for easy living and outdoor enjoyment. Step onto the stunning wrap-around deck30' x 6' in the front and 22' x 10' on the sidefeaturing waterproof pine decking and handcrafted metal railings. Inside, you'll find a freshly painted interior with new flooring. The layout is simple and functional, with a warm, inviting feel. A deep 160-ft well provides clean, reliable water, and the septic system was newly installed in 2021 for peace of mind. Dreaming of a project? A 30' x 50' area prep and level with gravel ready for your custom garage, workshop, or hobby space. Outdoors, enjoy BBQs on the deck, evenings around the fire pit, and space to entertain family and friends. There's also a 24' x 10' metal siding shed, complete with a chicken coop (6 chickens included!) and ample space for a garden. Bonus features include an outdoor showerperfect after a beach day. Just 25 minutes from Moncton and 11 minutes from Shediacs marina, beaches, and trails. Close to local restaurants, cafés, fishing spots, and all the amenities you need. Live, play, and unwind in this peaceful escape. This property is a must-see to fully appreciate all it has to offer. For more information or to schedule a showing, contact your REALTOR® today. (id:19018)
Property Details
|
MLS® Number
|
NB123511 |
|
Property Type
|
Single Family |
|
Features
|
Level Lot, Treed, Balcony/deck/patio |
|
Structure
|
Shed |
Building
|
Bathroom Total
|
1 |
|
Bedrooms Above Ground
|
2 |
|
Bedrooms Total
|
2 |
|
Basement Type
|
Crawl Space |
|
Cooling Type
|
Heat Pump |
|
Exterior Finish
|
Vinyl |
|
Flooring Type
|
Laminate, Vinyl |
|
Foundation Type
|
Block |
|
Heating Type
|
Baseboard Heaters, Heat Pump |
|
Size Interior
|
952 Ft2 |
|
Total Finished Area
|
952 Sqft |
|
Type
|
House |
|
Utility Water
|
Well |
Land
|
Access Type
|
Year-round Access |
|
Acreage
|
Yes |
|
Sewer
|
Septic System |
|
Size Irregular
|
4047 |
|
Size Total
|
4047 M2 |
|
Size Total Text
|
4047 M2 |
|
Zoning Description
|
Residential |
Rooms
| Level |
Type |
Length |
Width |
Dimensions |
|
Main Level |
5pc Bathroom |
|
|
10' x 7'6'' |
|
Main Level |
Bedroom |
|
|
13' x 9'10'' |
|
Main Level |
Bedroom |
|
|
15' x 9'6'' |
|
Main Level |
Kitchen/dining Room |
|
|
14' x 13' |
|
Main Level |
Living Room |
|
|
19' x 13' |
https://www.realtor.ca/real-estate/28652353/106-babineau-road-grande-digue
