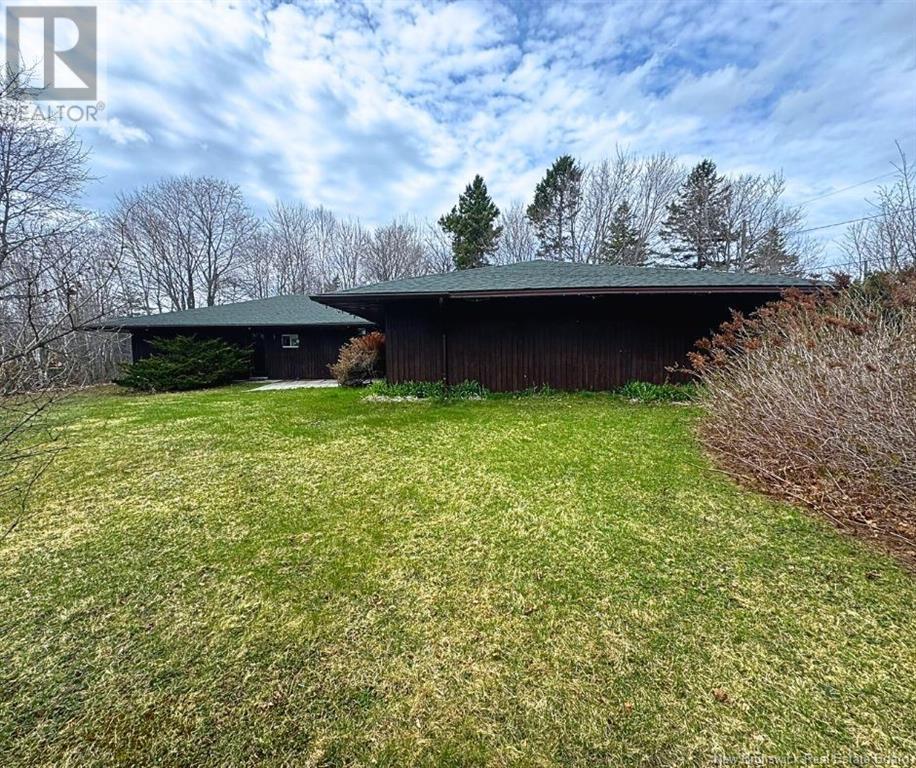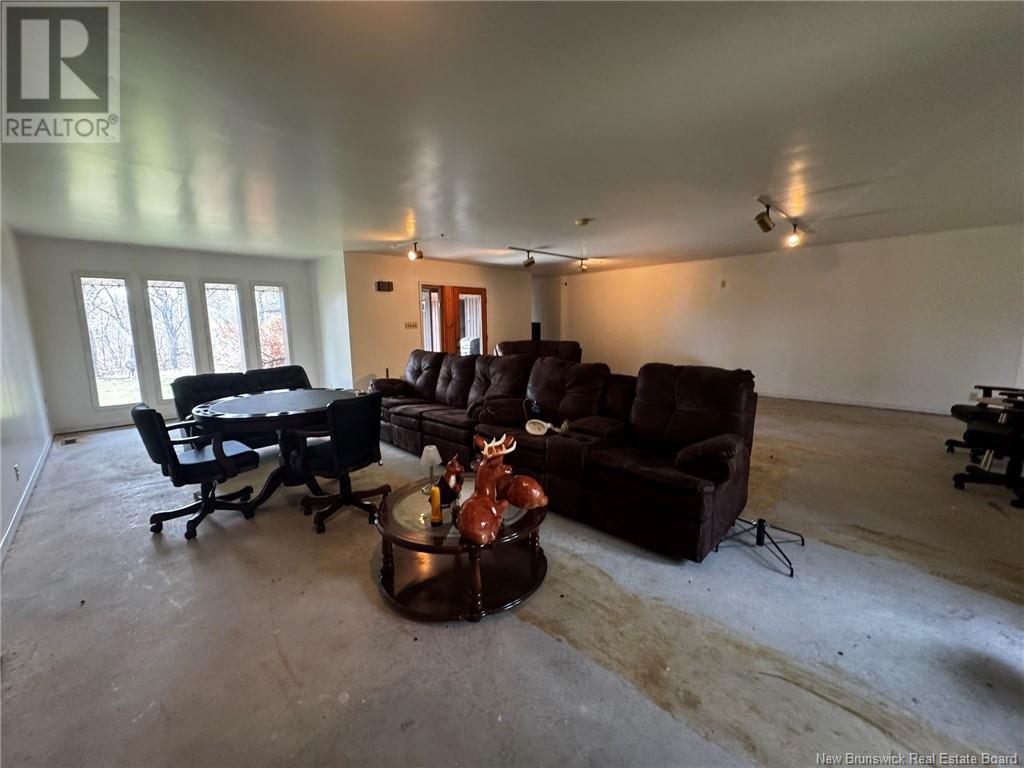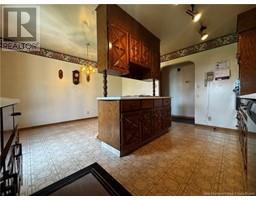5 Bedroom
3 Bathroom
1,500 ft2
Bungalow
Heat Pump
Heat Pump
Partially Landscaped
$324,900
Spacious 5-Bedroom Home in a Prime Location! Welcome to this generously sized home offering 5 bedrooms and 2.5 bathrooms, including a private ensuite off the primary bedroom. The eat-in kitchen provides a cozy and functional space for everyday meals and family gatherings. While the interior awaits your personal touch, this home offers incredible potential in one of the areas most desirable locations. The layout is ideal for larger households or those needing extra space for home offices or hobbies. The attached garage is currently set up as a single-car garage with an entry area, but it was previously a double-car garageand could easily be converted back to fit two vehicles. A great opportunity for anyone looking to add value with some updates in a location thats hard to beat. Whether you're looking to make it your own or invest in a property with strong potential, this home is worth a closer look! (id:19018)
Property Details
|
MLS® Number
|
NB117807 |
|
Property Type
|
Single Family |
|
Equipment Type
|
None |
|
Rental Equipment Type
|
None |
Building
|
Bathroom Total
|
3 |
|
Bedrooms Above Ground
|
5 |
|
Bedrooms Total
|
5 |
|
Architectural Style
|
Bungalow |
|
Cooling Type
|
Heat Pump |
|
Exterior Finish
|
Wood |
|
Foundation Type
|
Concrete, Concrete Slab |
|
Half Bath Total
|
1 |
|
Heating Type
|
Heat Pump |
|
Stories Total
|
1 |
|
Size Interior
|
1,500 Ft2 |
|
Total Finished Area
|
1500 Sqft |
|
Type
|
House |
|
Utility Water
|
Municipal Water |
Parking
Land
|
Access Type
|
Year-round Access |
|
Acreage
|
No |
|
Landscape Features
|
Partially Landscaped |
|
Sewer
|
Municipal Sewage System |
|
Size Irregular
|
3422 |
|
Size Total
|
3422 M2 |
|
Size Total Text
|
3422 M2 |
Rooms
| Level |
Type |
Length |
Width |
Dimensions |
|
Main Level |
Laundry Room |
|
|
6'9'' x 9'9'' |
|
Main Level |
Bedroom |
|
|
8'3'' x 9'2'' |
|
Main Level |
Bath (# Pieces 1-6) |
|
|
5'9'' x 6'11'' |
|
Main Level |
Bedroom |
|
|
9'2'' x 8'9'' |
|
Main Level |
Bedroom |
|
|
10'0'' x 8'9'' |
|
Main Level |
Kitchen |
|
|
14'5'' x 16'2'' |
|
Main Level |
Bedroom |
|
|
10'9'' x 7'7'' |
|
Main Level |
Ensuite |
|
|
3'9'' x 7'8'' |
|
Main Level |
Bath (# Pieces 1-6) |
|
|
3'10'' x 3'5'' |
|
Main Level |
Family Room |
|
|
24'0'' x 28'11'' |
https://www.realtor.ca/real-estate/28265018/105-st-samules-street-miramichi














































