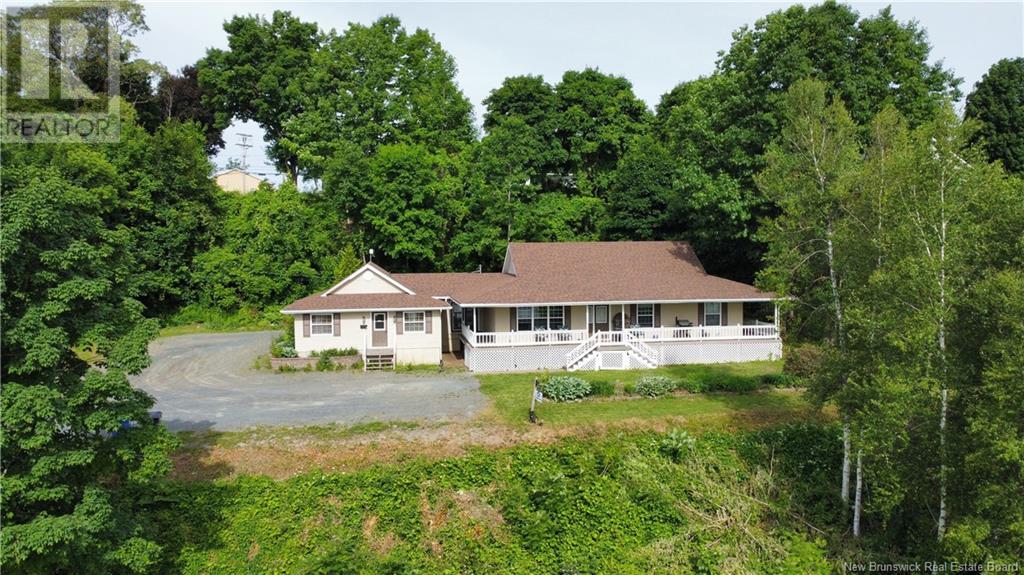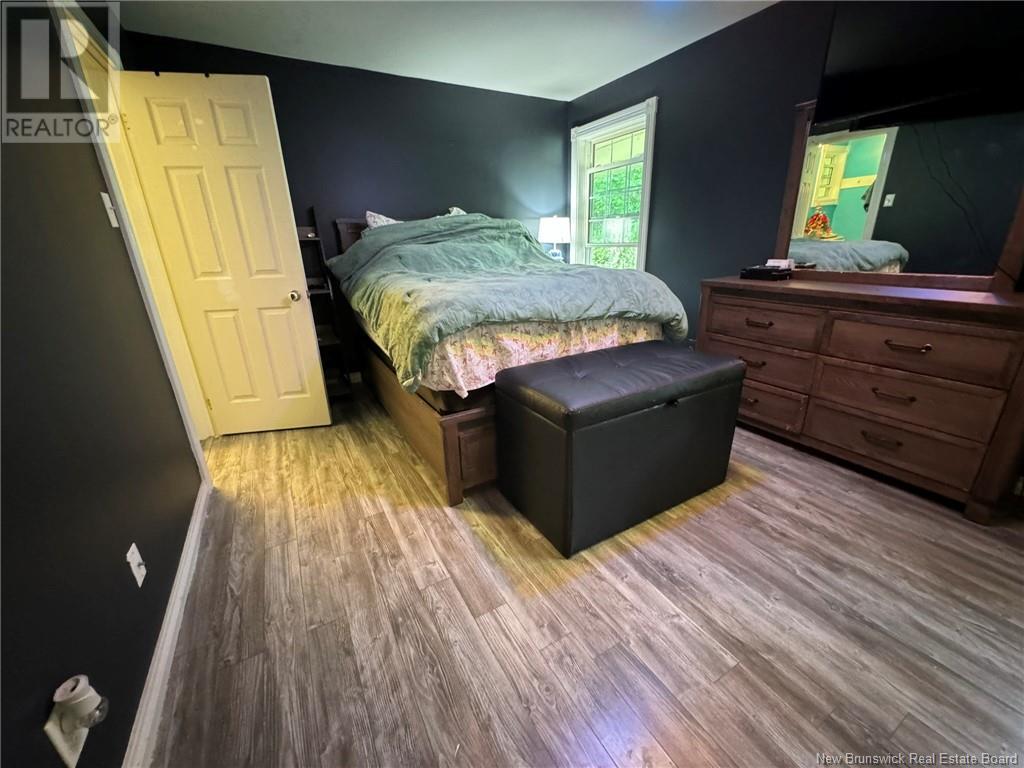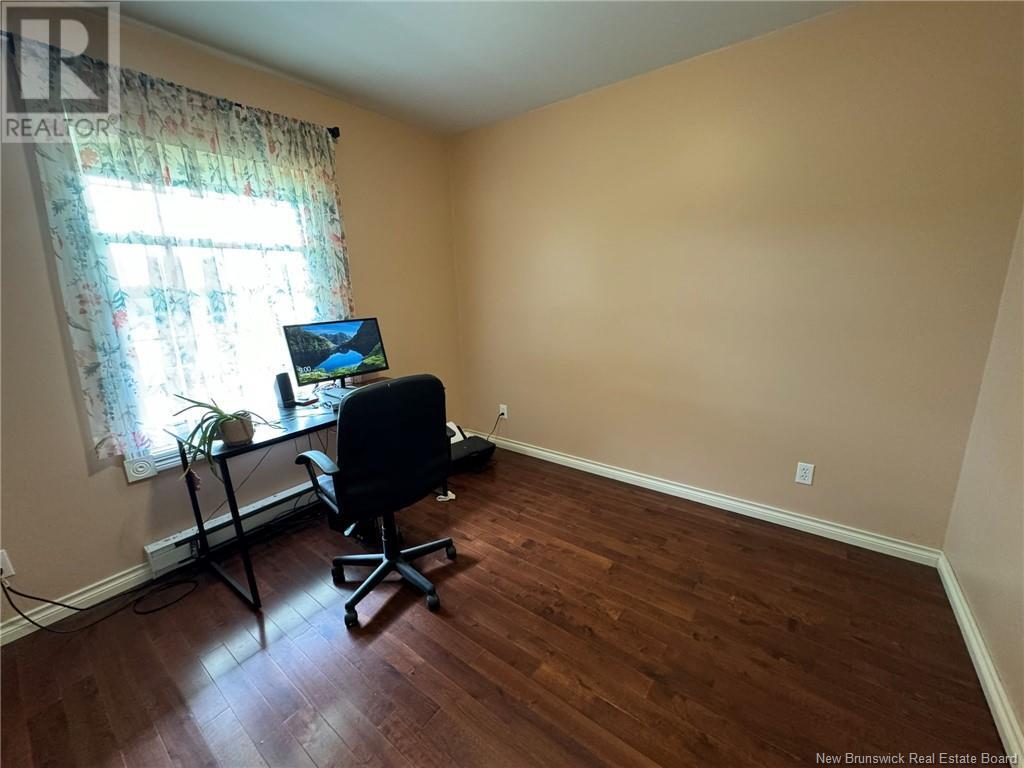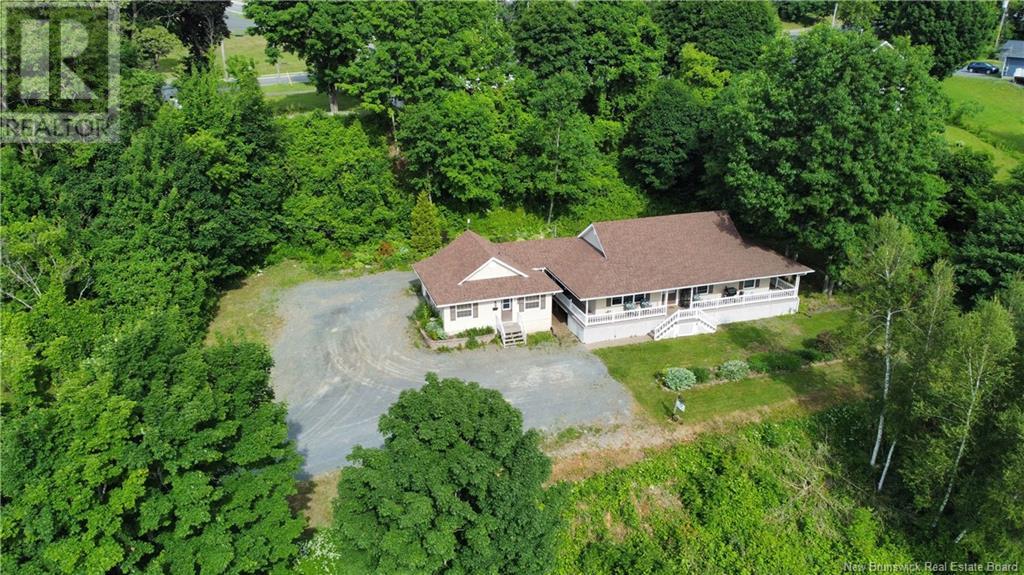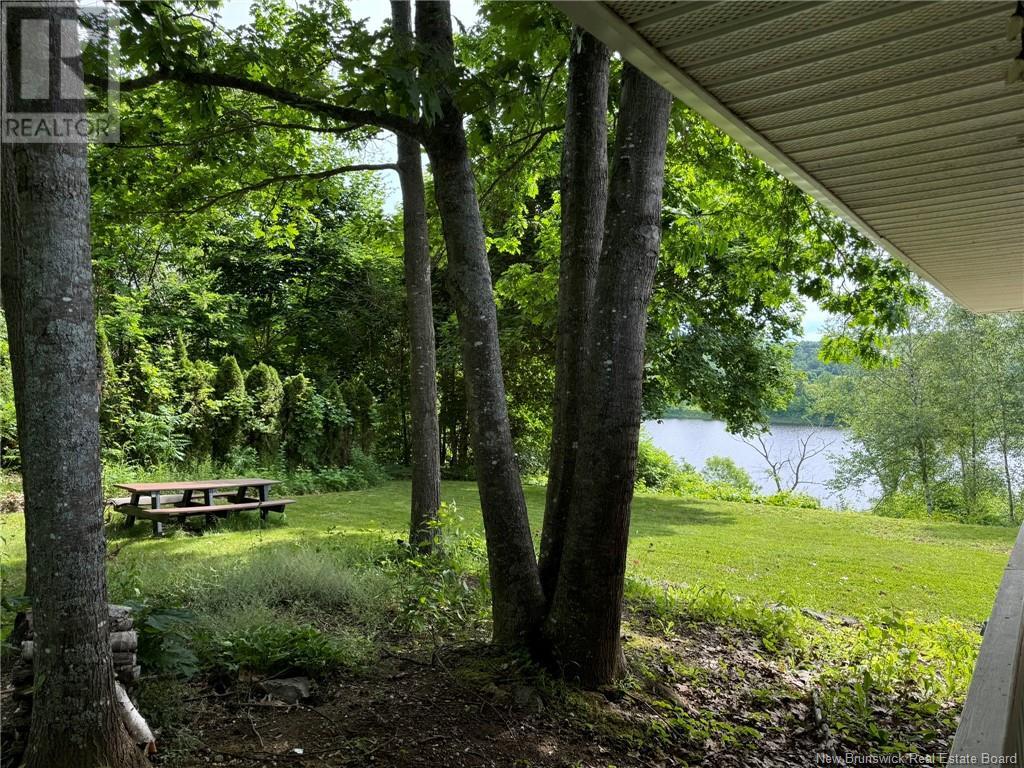3 Bedroom
3 Bathroom
1910 sqft
Bungalow
Baseboard Heaters
Landscaped
$499,000
Welcome to 105 Bridge St in Woodstock, NB. This one of a kind property is located right in the heart of town but with complete privacy and is surrounded by nature. Take in the breath taking views while having your morning coffee on the front deck looking over the beautiful St. John River. The nature trail is right at your doorstep to use for taking walks as well as easy access to the down town core where you will find the market, restaurants, coffee shop, and more. The home has 3 bedrooms, 2 and a half bathrooms, finished rec room in the basement, wrap around deck, garage, as well as a bonus attached building with 2 offices that can be used for an at home business or added space to the main house. The basement also has a very large unfinished space which could be turned into another family room and plumbing for a potential fourth bathroom. (id:19018)
Property Details
|
MLS® Number
|
NB102101 |
|
Property Type
|
Single Family |
|
Neigbourhood
|
Downtown |
|
Features
|
Balcony/deck/patio |
Building
|
BathroomTotal
|
3 |
|
BedroomsAboveGround
|
3 |
|
BedroomsTotal
|
3 |
|
ArchitecturalStyle
|
Bungalow |
|
ConstructedDate
|
1995 |
|
ExteriorFinish
|
Vinyl |
|
FlooringType
|
Laminate, Vinyl, Wood |
|
FoundationType
|
Concrete |
|
HalfBathTotal
|
1 |
|
HeatingFuel
|
Electric |
|
HeatingType
|
Baseboard Heaters |
|
RoofMaterial
|
Asphalt Shingle |
|
RoofStyle
|
Unknown |
|
StoriesTotal
|
1 |
|
SizeInterior
|
1910 Sqft |
|
TotalFinishedArea
|
2460 Sqft |
|
Type
|
House |
|
UtilityWater
|
Municipal Water |
Parking
Land
|
AccessType
|
Year-round Access |
|
Acreage
|
No |
|
LandscapeFeatures
|
Landscaped |
|
Sewer
|
Municipal Sewage System |
|
SizeIrregular
|
3100 |
|
SizeTotal
|
3100 M2 |
|
SizeTotalText
|
3100 M2 |
Rooms
| Level |
Type |
Length |
Width |
Dimensions |
|
Basement |
Storage |
|
|
6'2'' x 9'11'' |
|
Basement |
Storage |
|
|
27'10'' x 22'6'' |
|
Basement |
Cold Room |
|
|
5'2'' x 9'10'' |
|
Basement |
Family Room |
|
|
13'4'' x 14'9'' |
|
Main Level |
Laundry Room |
|
|
6'6'' x 6'1'' |
|
Main Level |
Ensuite |
|
|
6'5'' x 6'4'' |
|
Main Level |
Bath (# Pieces 1-6) |
|
|
5'0'' x 9'3'' |
|
Main Level |
Bedroom |
|
|
11'8'' x 12'6'' |
|
Main Level |
Bedroom |
|
|
9'11'' x 10'8'' |
|
Main Level |
Primary Bedroom |
|
|
16'6'' x 10'11'' |
|
Main Level |
Office |
|
|
13'5'' x 12'3'' |
|
Main Level |
Office |
|
|
13'6'' x 12'4'' |
|
Main Level |
Dining Room |
|
|
12'2'' x 9'11'' |
|
Main Level |
Living Room |
|
|
16'10'' x 22'3'' |
|
Main Level |
Kitchen |
|
|
13'2'' x 11'10'' |
https://www.realtor.ca/real-estate/27062045/105-bridge-street-woodstock
