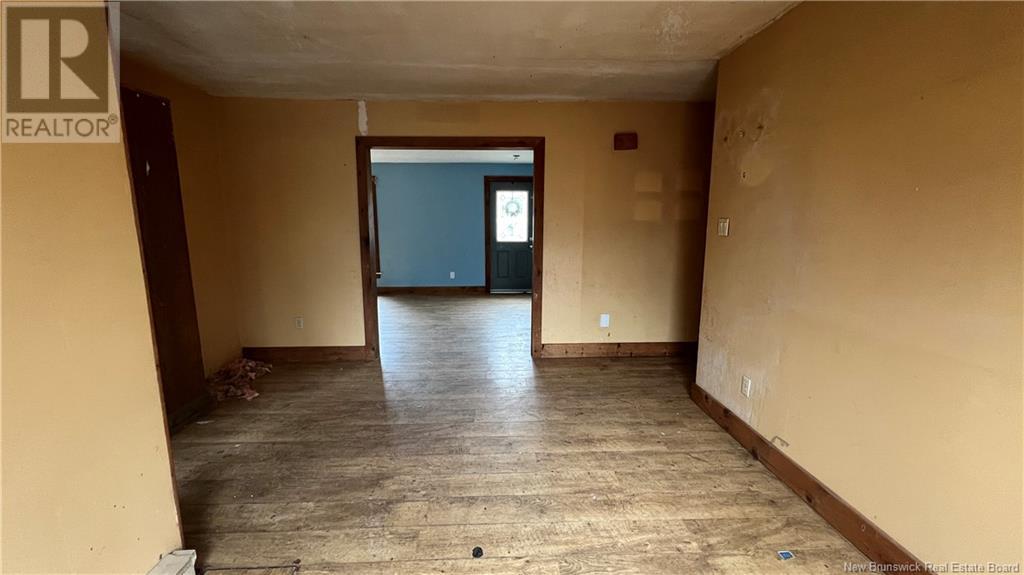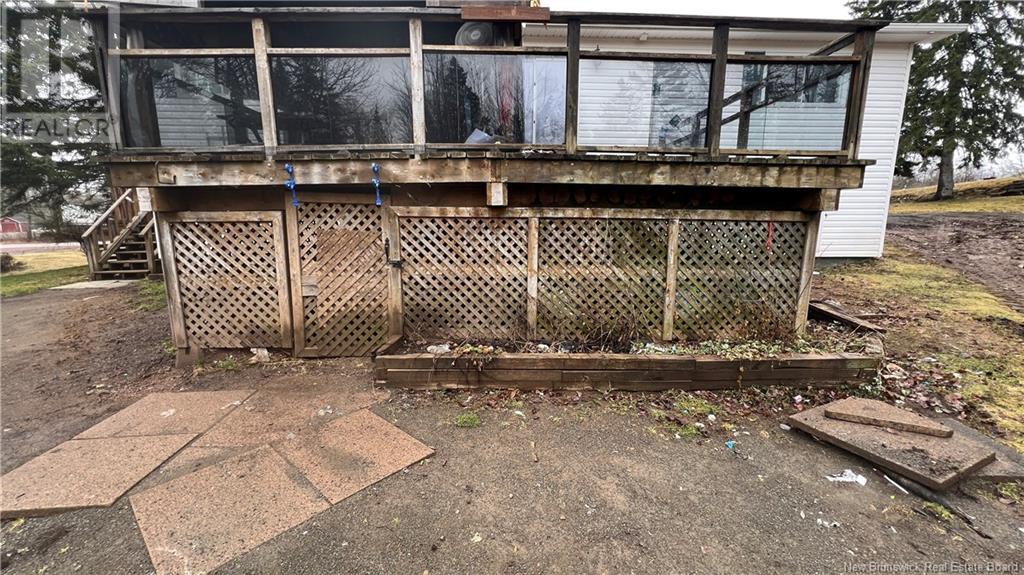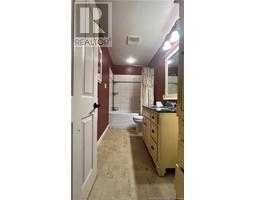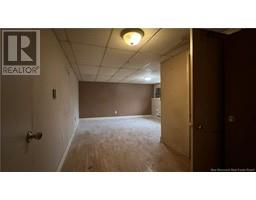2 Bedroom
2 Bathroom
1,282 ft2
Bungalow
Baseboard Heaters
$187,000
This charming home is full of potential and waiting for your personal touch. Nestled on a private lot, it offers the perfect setting to create your dream retreat. Inside, you'll find a spacious kitchen, dining area, expansive living room, full 4-piece bath, and two comfortable bedrooms. The partially finished basement offers additional space and is ready for your finishing touches. Whether you're looking for your forever home or a great investment, this property offers incredible value and possibilities. Don't miss outbook your showing today! Schedule A and B (in supplements) to accompany all offers. All offers must be left open for a minimum of 72 hours. Property sold ""as is, where is"". Transfer of title will be by way of Quit Claim Deed. RPDS is not available for this property. (id:19018)
Property Details
|
MLS® Number
|
NB116210 |
|
Property Type
|
Single Family |
Building
|
Bathroom Total
|
2 |
|
Bedrooms Above Ground
|
2 |
|
Bedrooms Total
|
2 |
|
Architectural Style
|
Bungalow |
|
Constructed Date
|
1974 |
|
Exterior Finish
|
Vinyl |
|
Flooring Type
|
Laminate, Vinyl |
|
Foundation Type
|
Concrete |
|
Heating Type
|
Baseboard Heaters |
|
Stories Total
|
1 |
|
Size Interior
|
1,282 Ft2 |
|
Total Finished Area
|
2175 Sqft |
|
Type
|
House |
|
Utility Water
|
Well |
Land
|
Access Type
|
Year-round Access |
|
Acreage
|
No |
|
Sewer
|
Septic System |
|
Size Irregular
|
3679 |
|
Size Total
|
3679 M2 |
|
Size Total Text
|
3679 M2 |
Rooms
| Level |
Type |
Length |
Width |
Dimensions |
|
Basement |
Storage |
|
|
11'4'' x 16'5'' |
|
Basement |
Storage |
|
|
6'6'' x 11'2'' |
|
Basement |
Family Room |
|
|
11'2'' x 17'10'' |
|
Basement |
Bedroom |
|
|
19'11'' x 14' |
|
Basement |
4pc Bathroom |
|
|
10' x 5'6'' |
|
Basement |
Storage |
|
|
10' x 10'9'' |
|
Main Level |
Bedroom |
|
|
11'5'' x 10'8'' |
|
Main Level |
Primary Bedroom |
|
|
10'5'' x 16'11'' |
|
Main Level |
4pc Bathroom |
|
|
4'11'' x 10'8'' |
|
Main Level |
Living Room |
|
|
23'11'' x 12'3'' |
|
Main Level |
Dining Nook |
|
|
8'11'' x 11'2'' |
|
Main Level |
Kitchen |
|
|
11'1'' x 16'9'' |
|
Main Level |
Other |
|
|
3'6'' x 6'5'' |
https://www.realtor.ca/real-estate/28163993/1047-pine-glen-road-pine-glen




































































