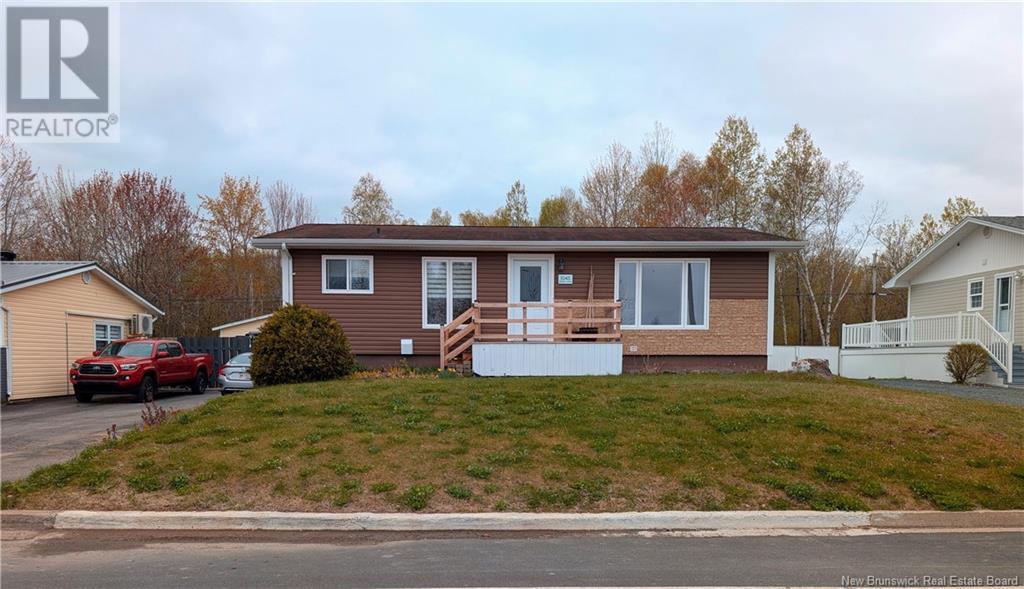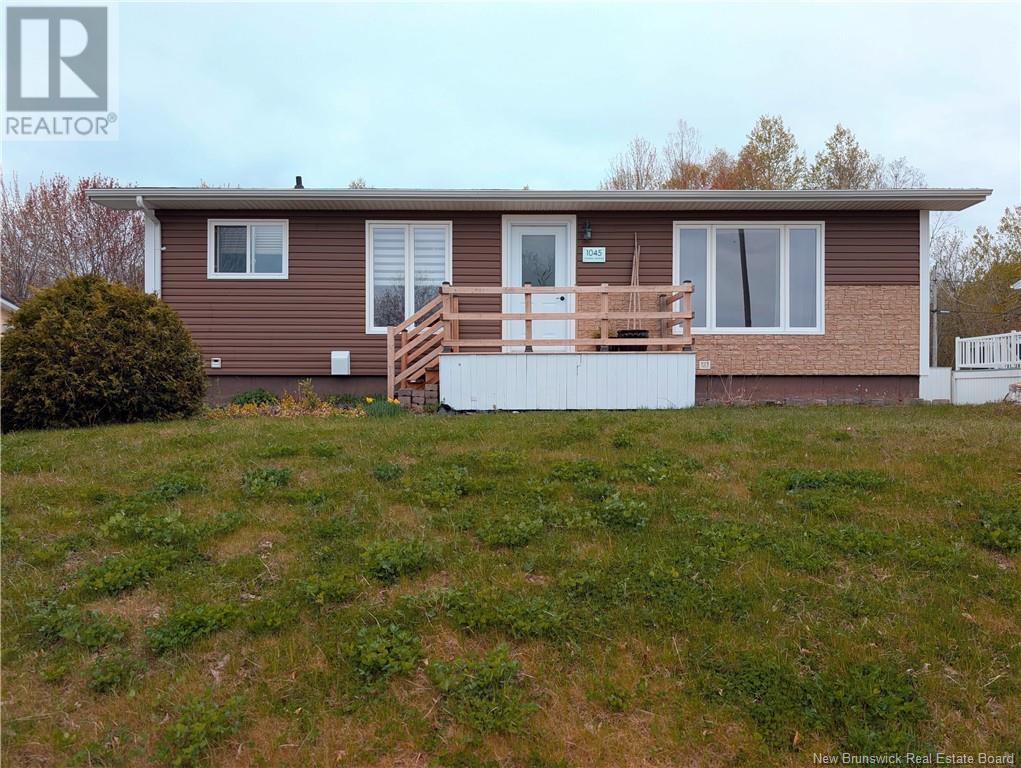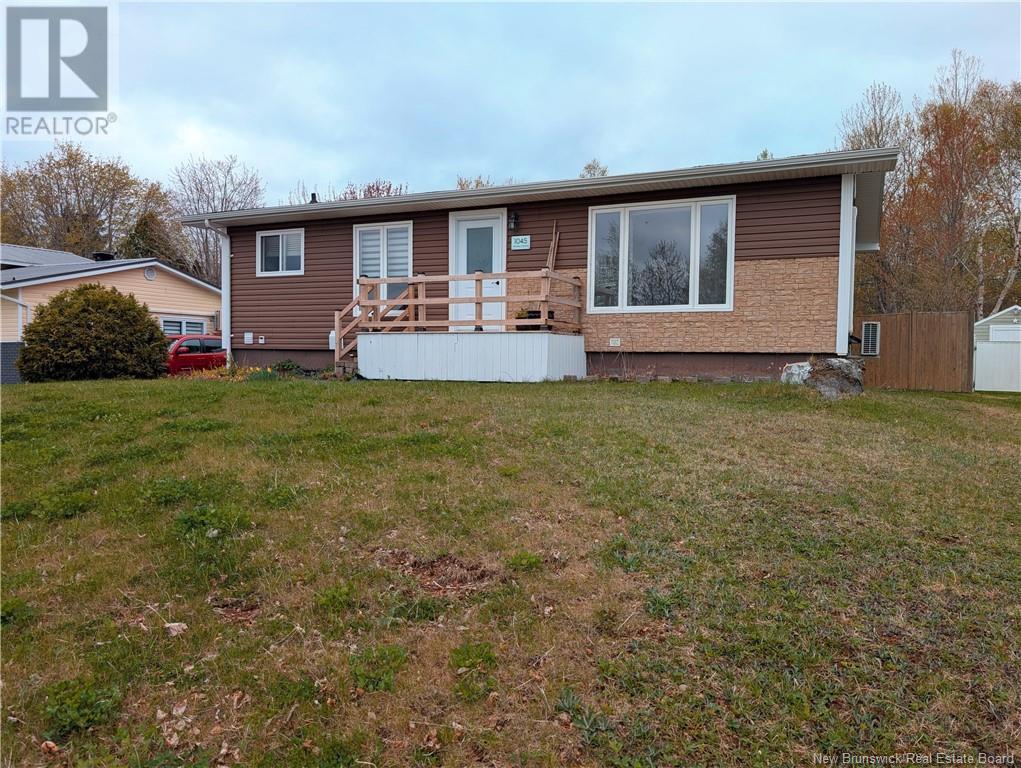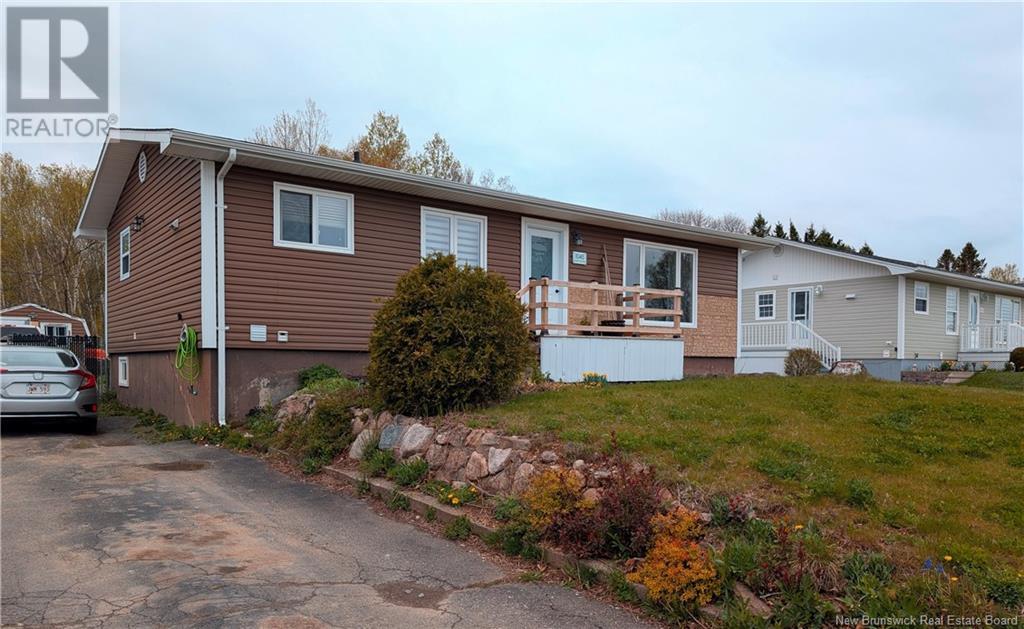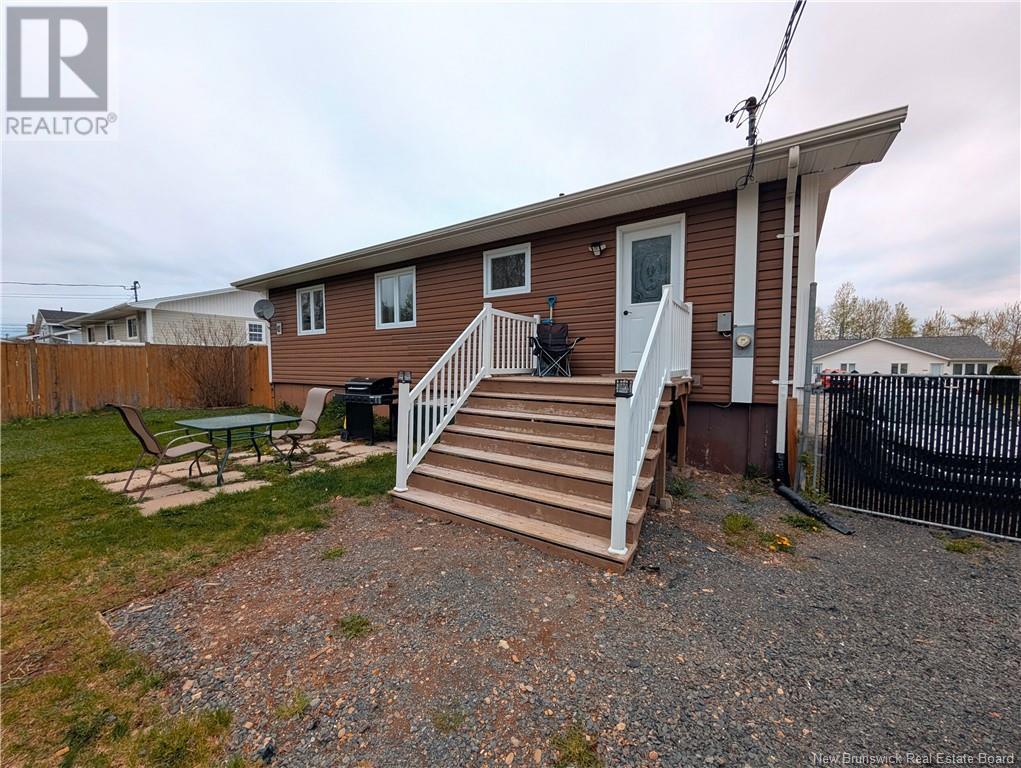2 Bedroom
2 Bathroom
1,080 ft2
Bungalow
Heat Pump
Baseboard Heaters, Heat Pump
$179,900
Welcome to 1045 Victoria Avenue in Bathurst a charming and affordable option perfect for first-time buyers or those looking to downsize. This well-maintained 2 bedroom, 1.5 bathroom home offers comfort, convenience, and great value. Enjoy the spacious backyard, ideal for relaxing or entertaining, and take advantage of the home's central location close to all amenities. Inside, youll find a bright main floor with electric baseboard heating and a ductless mini split heat pump for efficient year-round comfort. The home features a large mudroom, a practical layout, and appliances included for your convenience. Downstairs offers even more living space with a generous family room, home office, half bathroom, and dedicated laundry/storage area. With vinyl siding and PVC windows for low maintenance, this move-in ready home is waiting for its next chapter. Dont miss your chance to get into the market with this solid property in a great location! (id:19018)
Property Details
|
MLS® Number
|
NB120265 |
|
Property Type
|
Single Family |
Building
|
Bathroom Total
|
2 |
|
Bedrooms Above Ground
|
2 |
|
Bedrooms Total
|
2 |
|
Architectural Style
|
Bungalow |
|
Basement Development
|
Partially Finished |
|
Basement Type
|
Full (partially Finished) |
|
Constructed Date
|
1980 |
|
Cooling Type
|
Heat Pump |
|
Exterior Finish
|
Vinyl |
|
Foundation Type
|
Concrete |
|
Half Bath Total
|
1 |
|
Heating Fuel
|
Electric |
|
Heating Type
|
Baseboard Heaters, Heat Pump |
|
Stories Total
|
1 |
|
Size Interior
|
1,080 Ft2 |
|
Total Finished Area
|
1520 Sqft |
|
Type
|
House |
|
Utility Water
|
Municipal Water |
Land
|
Acreage
|
No |
|
Sewer
|
Municipal Sewage System |
|
Size Irregular
|
868 |
|
Size Total
|
868 M2 |
|
Size Total Text
|
868 M2 |
Rooms
| Level |
Type |
Length |
Width |
Dimensions |
|
Basement |
2pc Bathroom |
|
|
X |
|
Basement |
Bonus Room |
|
|
8'8'' x 20'6'' |
|
Basement |
Family Room |
|
|
15'6'' x 14'8'' |
|
Basement |
Office |
|
|
9'1'' x 8'3'' |
|
Main Level |
4pc Bathroom |
|
|
X |
|
Main Level |
Bedroom |
|
|
9'2'' x 9'1'' |
|
Main Level |
Primary Bedroom |
|
|
9'3'' x 12'9'' |
|
Main Level |
Living Room |
|
|
12'1'' x 17'1'' |
|
Main Level |
Kitchen/dining Room |
|
|
17'3'' x 8'3'' |
|
Main Level |
Mud Room |
|
|
9'5'' x 12'7'' |
https://www.realtor.ca/real-estate/28436936/1045-victoria-avenue-bathurst
