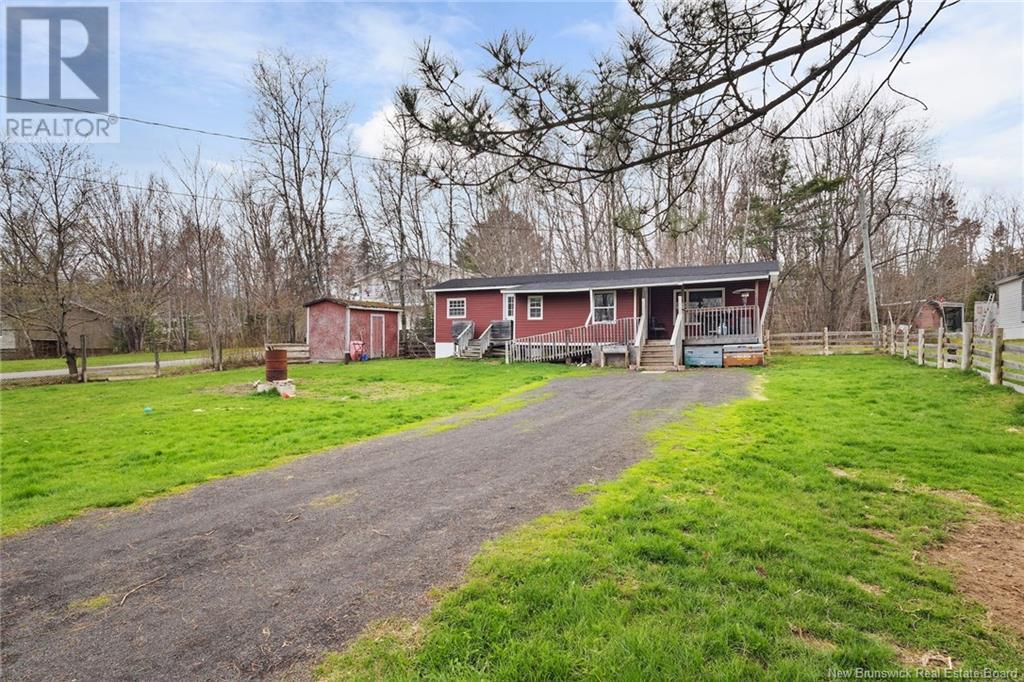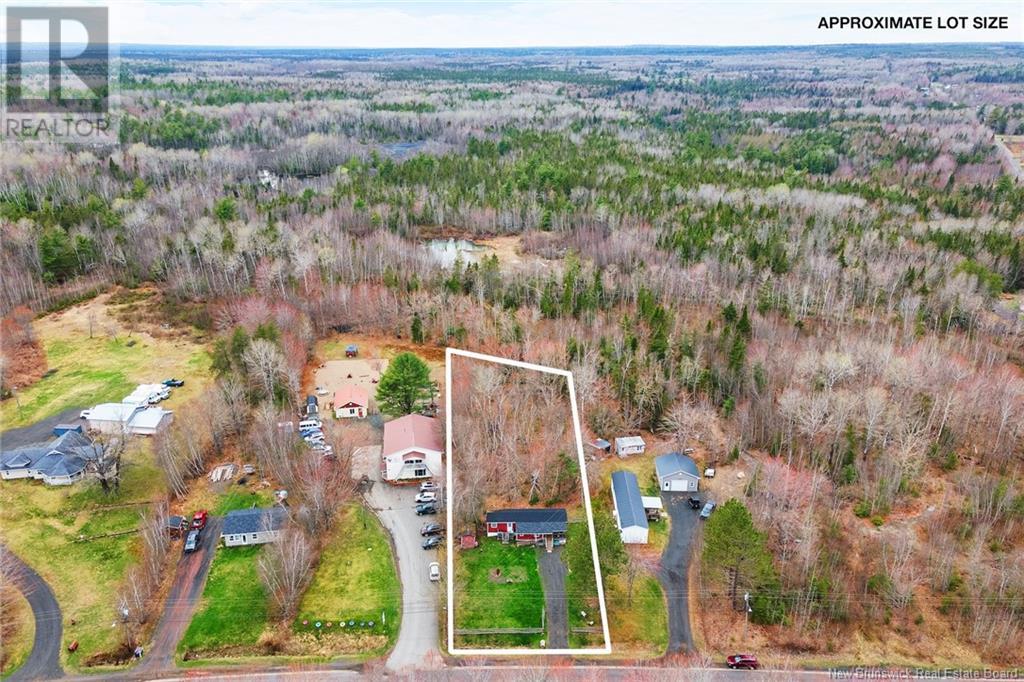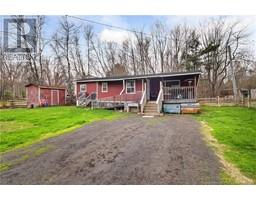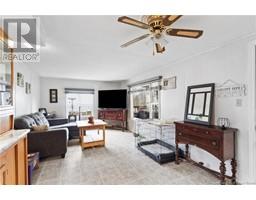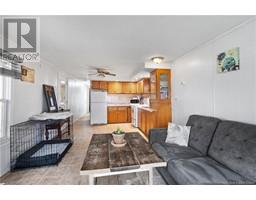2 Bedroom
1 Bathroom
674 ft2
Mini
Forced Air
$99,900
Welcome to this charming and affordable 2-bedroom, 1-bath home nestled in the heart of Minto, offering an excellent opportunity for first-time homebuyers to enter the real estate market with confidence or for investors seeking a smart, low-maintenance addition to their rental portfolio. This well-maintained property is situated on a generous, fully fenced lot, providing ample outdoor space for children to play, pets to roam, or for the creation of a private backyard retreat. Inside, you'll find a cozy and functional layout that offers comfortable living with room to personalize and make your own. The home also features a fully enclosed porch/mud room and two large patios to enjoy, adding to the overall charm of the property. The property's location places you mere moments from all the essential amenities Minto has to offer, including schools, grocery stores, restaurants, parks, and more, making daily routines a breeze. Home is just 30 minutes to Oromocto/Base Gagetown and Fredericton, allowing for easy commutes to work, while living in an affordable home. This inviting home combines value, location, and potential, making it a must-see for anyone looking to make a smart move in todays market. (id:19018)
Property Details
|
MLS® Number
|
NB118025 |
|
Property Type
|
Single Family |
|
Equipment Type
|
Water Heater |
|
Features
|
Treed, Balcony/deck/patio |
|
Rental Equipment Type
|
Water Heater |
Building
|
Bathroom Total
|
1 |
|
Bedrooms Above Ground
|
2 |
|
Bedrooms Total
|
2 |
|
Architectural Style
|
Mini |
|
Basement Type
|
None |
|
Constructed Date
|
1996 |
|
Exterior Finish
|
Vinyl |
|
Flooring Type
|
Vinyl |
|
Heating Fuel
|
Electric |
|
Heating Type
|
Forced Air |
|
Size Interior
|
674 Ft2 |
|
Total Finished Area
|
674 Sqft |
|
Type
|
House |
|
Utility Water
|
Drilled Well |
Land
|
Access Type
|
Year-round Access |
|
Acreage
|
No |
|
Fence Type
|
Fully Fenced |
|
Sewer
|
Municipal Sewage System |
|
Size Irregular
|
0.72 |
|
Size Total
|
0.72 Ac |
|
Size Total Text
|
0.72 Ac |
Rooms
| Level |
Type |
Length |
Width |
Dimensions |
|
Main Level |
Bedroom |
|
|
9'6'' x 11'5'' |
|
Main Level |
Other |
|
|
7'0'' x 8'4'' |
|
Main Level |
5pc Bathroom |
|
|
6'11'' x 8'4'' |
|
Main Level |
Living Room |
|
|
12'6'' x 11'5'' |
|
Main Level |
Kitchen |
|
|
10'10'' x 11'5'' |
|
Main Level |
Foyer |
|
|
15'6'' x 7'6'' |
https://www.realtor.ca/real-estate/28286545/1040-northside-drive-minto




















