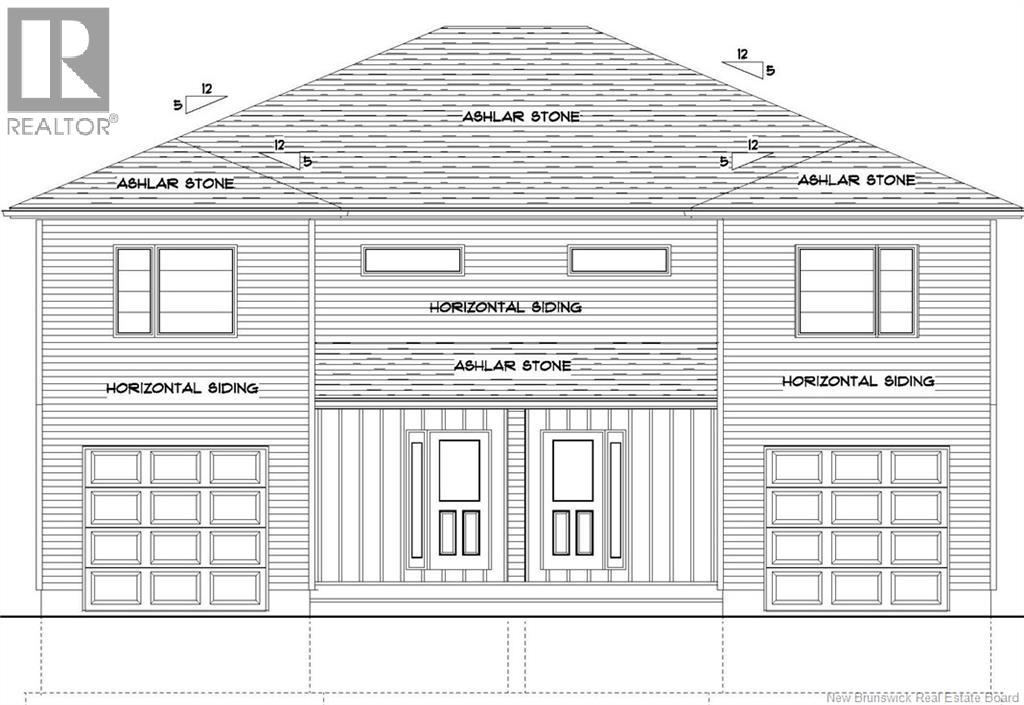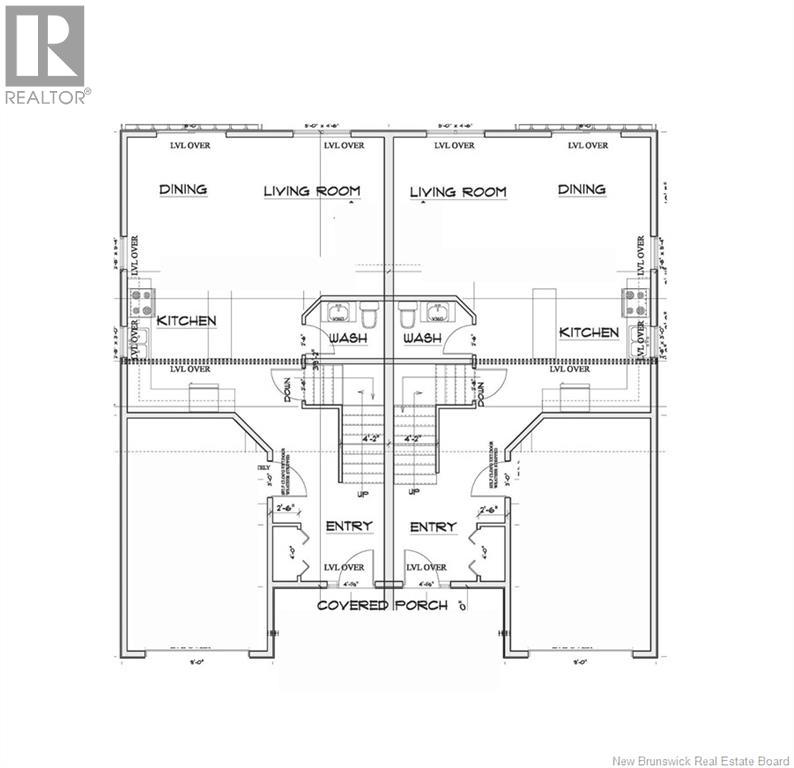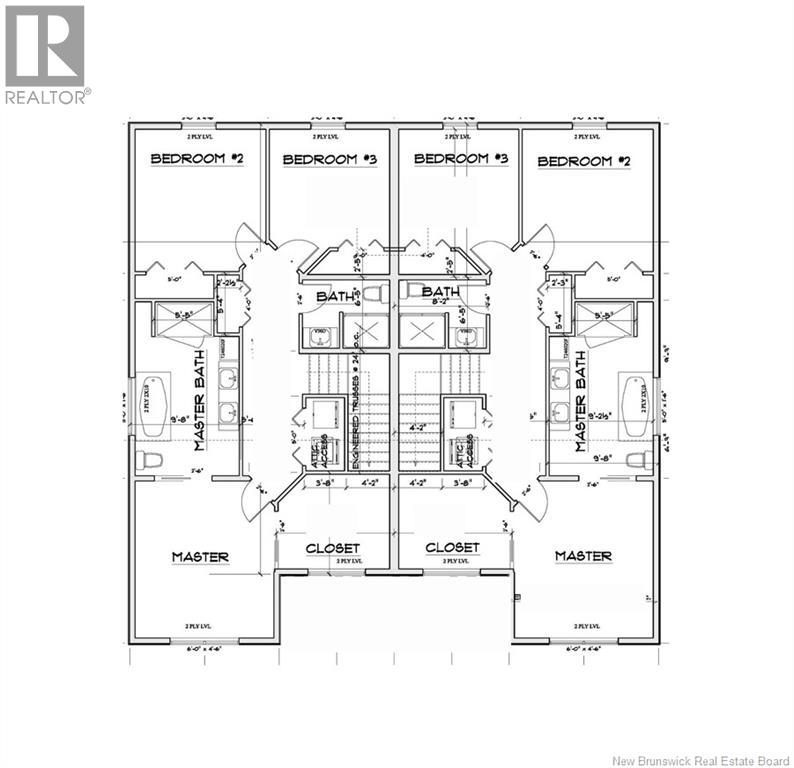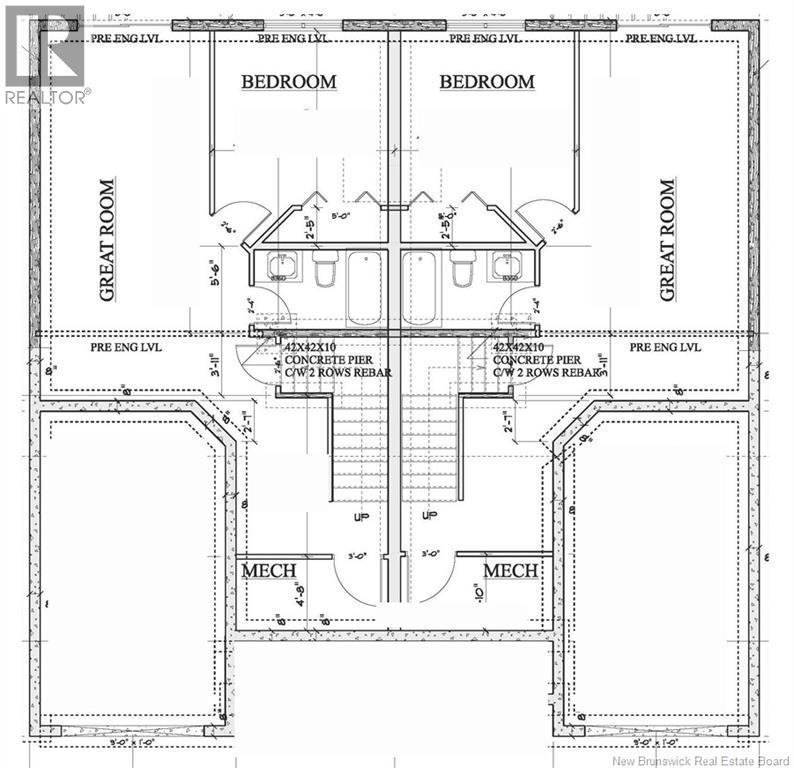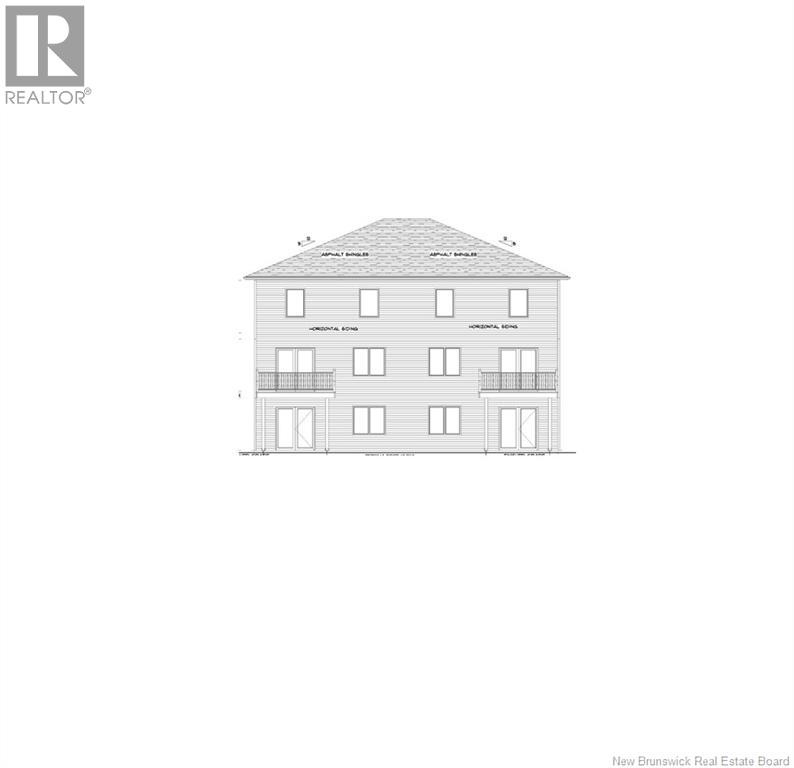4 Bedroom
4 Bathroom
1,687 ft2
3 Level, 2 Level
Air Conditioned, Heat Pump
Baseboard Heaters, Heat Pump
Landscaped
$525,000
UNDER CONSTRUCTION SEMI-DETACHED WITH INCOME POTENTIAL IN SOUGHT-AFTER MONCTON NORTH! Whether you're looking for a smart investment or a home with room for extended family, this property offers the flexibility and features to meet your needs. This brand-new, semi-detached home in one of Moncton Norths most desirable neighbourhoods, is thoughtfully designed modern living with excellent income potential with a fully finished walkout basement apartment featuring a private entranceperfect for a rental unit or in-law suite. The main floor boasts an open-concept layout ideal for entertaining, with a spacious living and dining area, stylish kitchen, and convenient half bath. Upstairs, youll find three bedrooms, including a generous primary suite with a large walk-in closet and private ensuite bath. A full bathroom and upstairs laundry complete the second floor. The walkout basement features a bright one-bedroom apartment, complete with a full kitchen, large great room, its own laundry, and a private exterior entrancean ideal mortgage helper. Additional features include a single car garage, energy-efficient construction, and a quiet, family-friendly location close to schools, parks, and all amenities. (This is the right unit)//Salesperson related to seller (id:19018)
Property Details
|
MLS® Number
|
NB124475 |
|
Property Type
|
Single Family |
|
Neigbourhood
|
Hildegarde |
|
Features
|
Sloping, Balcony/deck/patio |
Building
|
Bathroom Total
|
4 |
|
Bedrooms Above Ground
|
3 |
|
Bedrooms Below Ground
|
1 |
|
Bedrooms Total
|
4 |
|
Architectural Style
|
3 Level, 2 Level |
|
Basement Development
|
Finished |
|
Basement Type
|
Full (finished) |
|
Constructed Date
|
2026 |
|
Cooling Type
|
Air Conditioned, Heat Pump |
|
Exterior Finish
|
Vinyl |
|
Flooring Type
|
Ceramic, Laminate |
|
Foundation Type
|
Concrete |
|
Half Bath Total
|
1 |
|
Heating Fuel
|
Electric |
|
Heating Type
|
Baseboard Heaters, Heat Pump |
|
Size Interior
|
1,687 Ft2 |
|
Total Finished Area
|
2347 Sqft |
|
Type
|
House |
|
Utility Water
|
Municipal Water |
Parking
|
Attached Garage
|
|
|
Garage
|
|
|
Inside Entry
|
|
Land
|
Access Type
|
Year-round Access, Road Access |
|
Acreage
|
No |
|
Landscape Features
|
Landscaped |
|
Sewer
|
Municipal Sewage System |
|
Size Irregular
|
359 |
|
Size Total
|
359 M2 |
|
Size Total Text
|
359 M2 |
Rooms
| Level |
Type |
Length |
Width |
Dimensions |
|
Second Level |
Primary Bedroom |
|
|
13'0'' x 14'4'' |
|
Second Level |
Bedroom |
|
|
10'3'' x 11'0'' |
|
Second Level |
Bedroom |
|
|
13'2'' x 12'0'' |
|
Basement |
Bedroom |
|
|
11'6'' x 11'6'' |
|
Basement |
Utility Room |
|
|
4'10'' x 10'0'' |
|
Basement |
Great Room |
|
|
23'0'' x 11'6'' |
|
Main Level |
Dining Room |
|
|
10'5'' x 10'0'' |
|
Main Level |
Kitchen |
|
|
13'8'' x 15'8'' |
|
Main Level |
Living Room |
|
|
14'4'' x 13'0'' |
https://www.realtor.ca/real-estate/28704214/104-francfort-crescent-moncton
