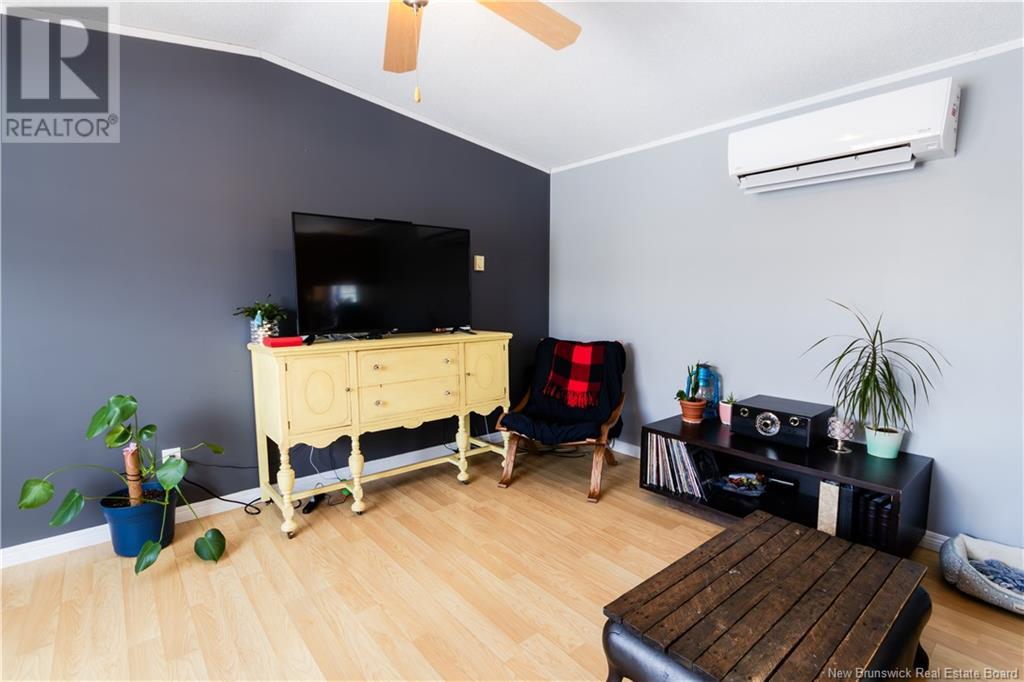3 Bedroom
2 Bathroom
1152 sqft
Mini
Heat Pump, Air Exchanger
Baseboard Heaters, Heat Pump
$169,900
Welcome to this charming 16' x 72', 3-bedroom, 2-bathroom mini home in a sought-after Nashwaaksis subdivision an ideal choice for a growing family! Step into the bright, open-concept kitchen, living, and dining area, complete with ample cupboards, a peninsula, and an island, perfect for baking with the kids, hosting friends, or creating family memories. The spacious primary suite is a true retreat, featuring a walk-in closet and an ensuite with a deep soaker tub to relax and unwind. Two additional bedrooms provide plenty of space for kids or guests. One rare and practical feature of this mini home is the separate laundry room, a must-have for busy families. Offering space to sort, fold, and organize (and close door!), it also conveniently leads to the back door with updated stairs (2023), keeping life both functional and seamless. Outside, the 16 x 16 deck (railing replaced in 2024) is perfect for BBQs, entertaining, or simply relaxing with your morning coffee, while the backyard shed provides extra storage for all your needs. Nestled in a family-friendly neighborhood, this home is just 10 minutes from downtown, close to schools, parks, stores, and on a bus route everything your family needs! (id:19018)
Property Details
|
MLS® Number
|
NB111773 |
|
Property Type
|
Single Family |
|
EquipmentType
|
Heat Pump, Water Heater |
|
Features
|
Balcony/deck/patio |
|
RentalEquipmentType
|
Heat Pump, Water Heater |
|
Structure
|
Shed |
Building
|
BathroomTotal
|
2 |
|
BedroomsAboveGround
|
3 |
|
BedroomsTotal
|
3 |
|
ArchitecturalStyle
|
Mini |
|
ConstructedDate
|
2005 |
|
CoolingType
|
Heat Pump, Air Exchanger |
|
ExteriorFinish
|
Vinyl |
|
FlooringType
|
Laminate |
|
FoundationType
|
Block |
|
HeatingFuel
|
Electric |
|
HeatingType
|
Baseboard Heaters, Heat Pump |
|
SizeInterior
|
1152 Sqft |
|
TotalFinishedArea
|
1152 Sqft |
|
Type
|
House |
|
UtilityWater
|
Municipal Water |
Land
|
AccessType
|
Year-round Access |
|
Acreage
|
No |
|
Sewer
|
Municipal Sewage System |
Rooms
| Level |
Type |
Length |
Width |
Dimensions |
|
Main Level |
Bath (# Pieces 1-6) |
|
|
5'4'' x 7'8'' |
|
Main Level |
Primary Bedroom |
|
|
12'0'' x 15'0'' |
|
Main Level |
Laundry Room |
|
|
5'6'' x 8'8'' |
|
Main Level |
Living Room |
|
|
14'6'' x 13'9'' |
|
Main Level |
Bedroom |
|
|
7'9'' x 11'0'' |
|
Main Level |
Bath (# Pieces 1-6) |
|
|
5'0'' x 9'0'' |
|
Main Level |
Bedroom |
|
|
7'9'' x 11'0'' |
|
Main Level |
Kitchen |
|
|
14'6'' x 14'0'' |
https://www.realtor.ca/real-estate/27848607/103-jacob-street-nashwaaksis























