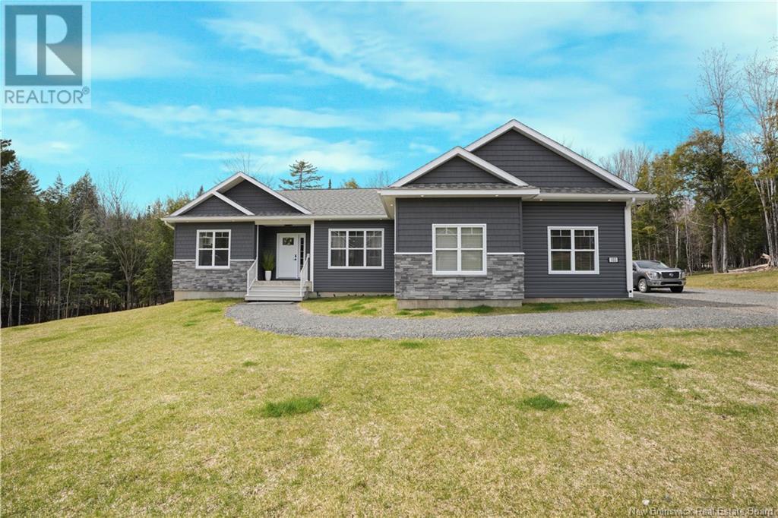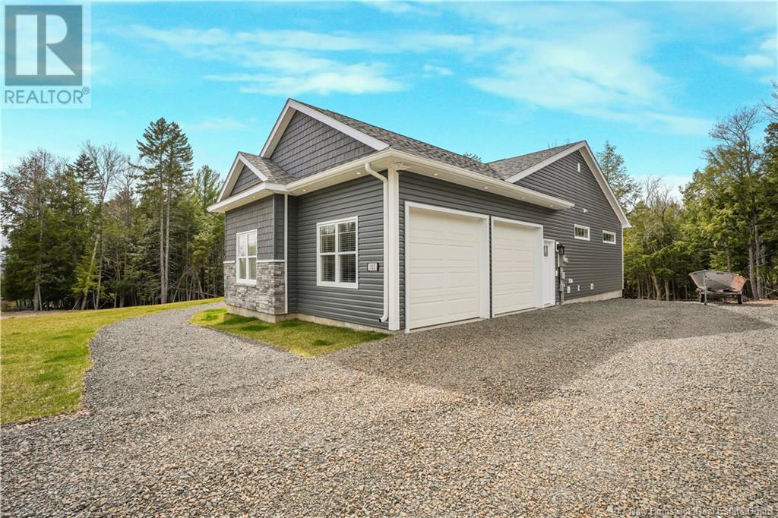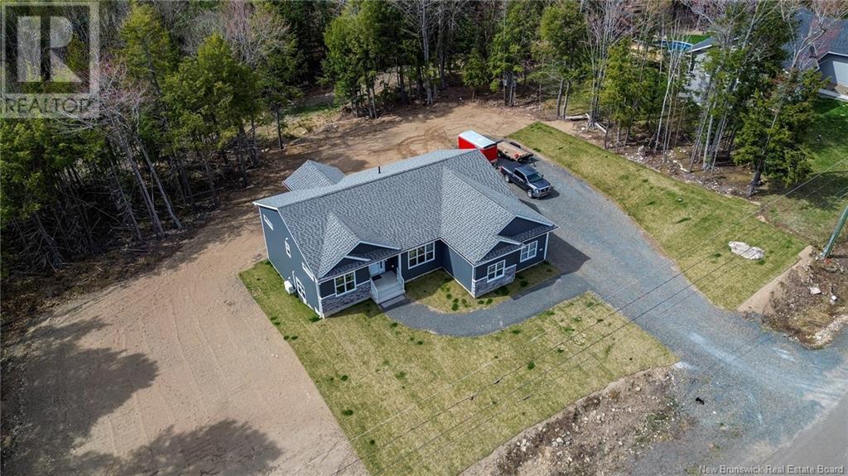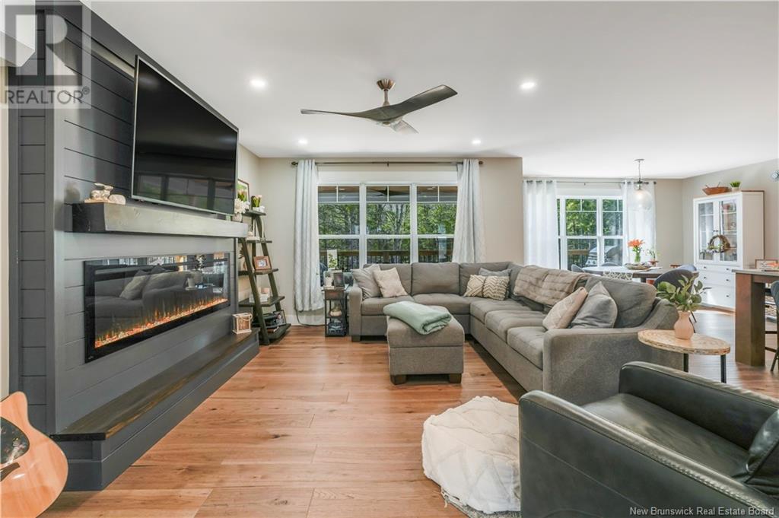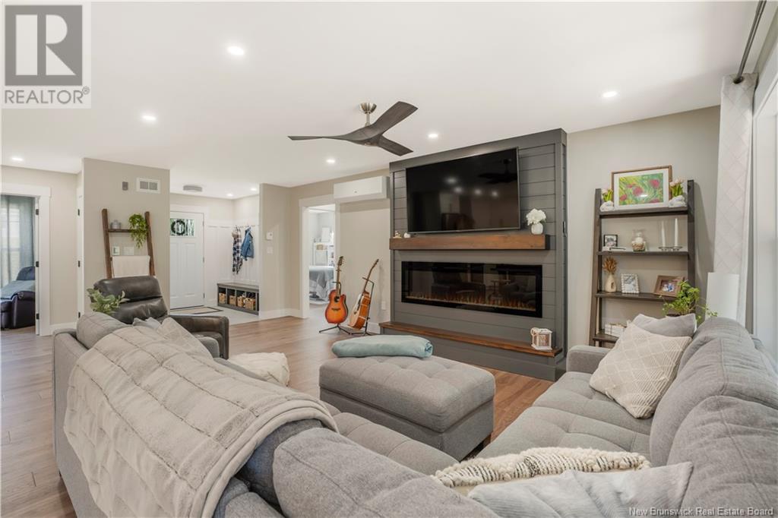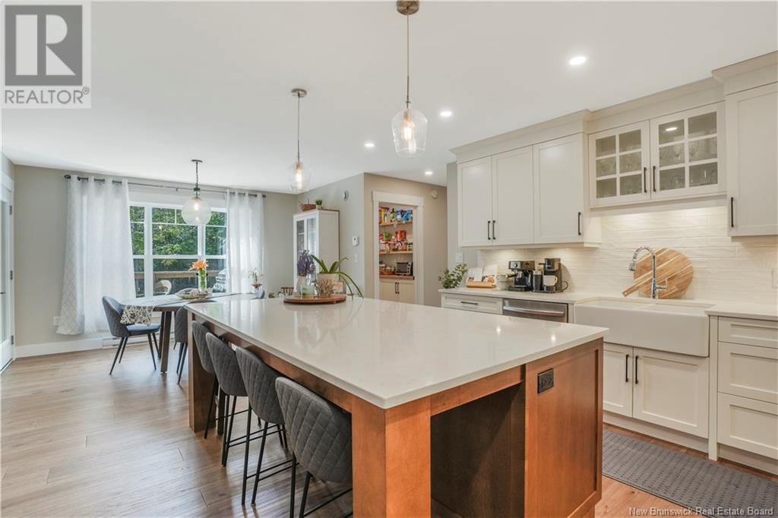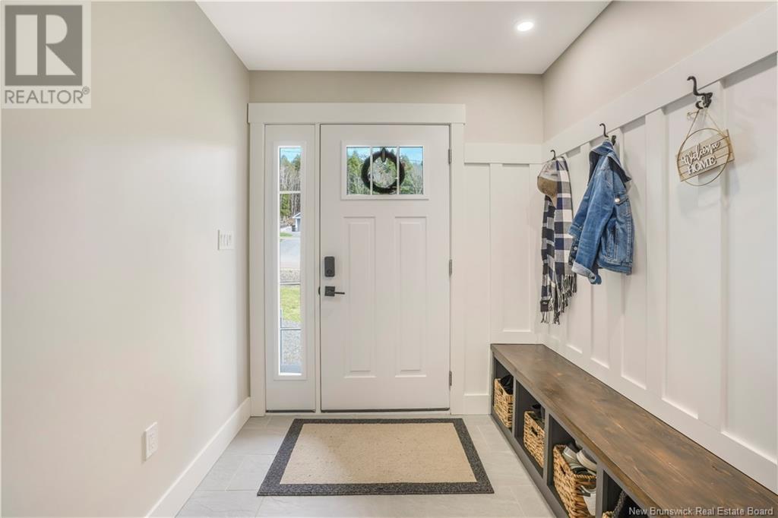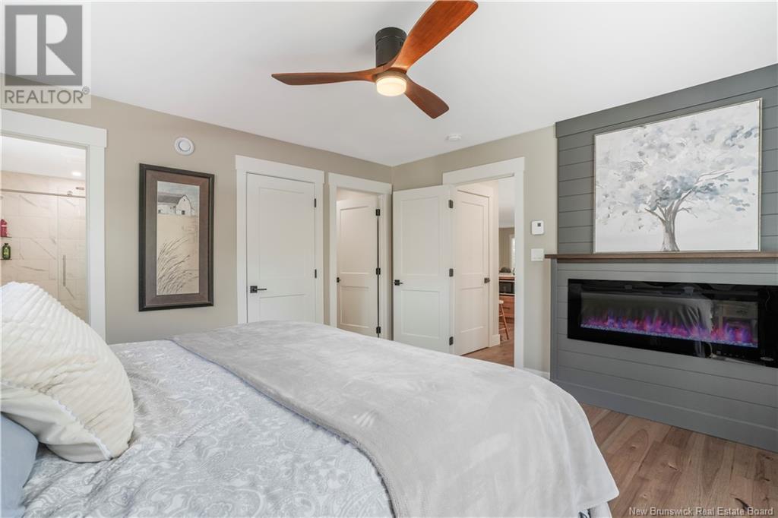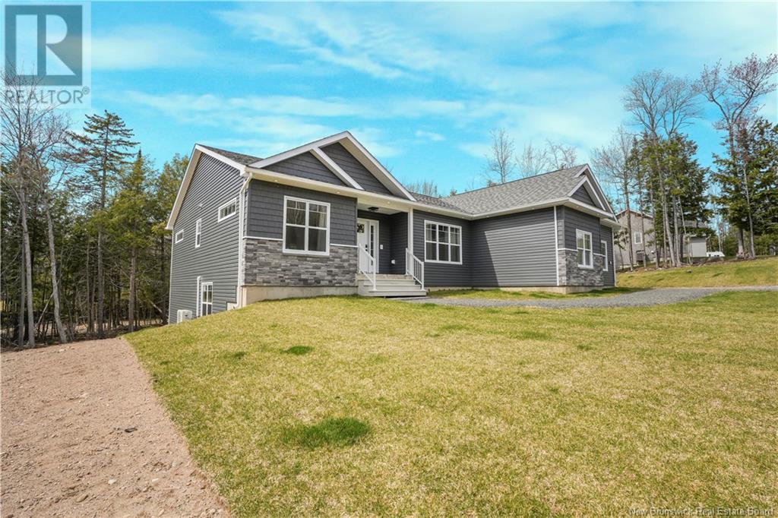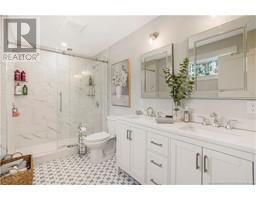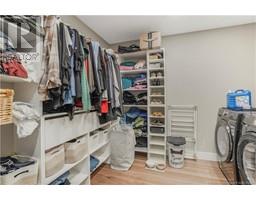3 Bedroom
2 Bathroom
1,720 ft2
Bungalow
Heat Pump
Heat Pump
Partially Landscaped
$799,900
Prepare to fall in love with 103 Country Wood Lane! The thoughtful design and modern but timeless finishes will make you say wow. The heart of the home is a stunning open living, dining, and kitchen areaideal for entertainingwith quartz countertops, a custom kitchen, and a full butlers pantry with built-in fridge. A dedicated office provides quiet space to work, while the family-friendly layout offers two bedrooms and a full bath on one side, and a private primary suite on the other. The primary retreat features an oversized walk-in shower with dual heads, a large walk-in closet, and convenient in-suite laundry. Outside, relax under the covered veranda overlooking a peaceful running brook. The walk-out basement adds future potential (the building permit is pre-approved for a future rental unit). Practical features such as an attached garage, generator panel, underground service entrance, premium siding with stone accents, and architectural shingles elevate both function and curb appeal. Located on a quiet street in a welcoming, kid-friendly neighborhood with great neighbours, youll love the nearby community park with tennis courts, skating rink, and soccer field. Daily conveniences are just steps away with a local store, gas station, restaurant, and ice cream stand at the subdivision entranceall just minutes from major amenities. This home checks all the boxes, come and view today! (id:19018)
Property Details
|
MLS® Number
|
NB117402 |
|
Property Type
|
Single Family |
|
Neigbourhood
|
Pepper Creek |
|
Features
|
Balcony/deck/patio |
Building
|
Bathroom Total
|
2 |
|
Bedrooms Above Ground
|
3 |
|
Bedrooms Total
|
3 |
|
Architectural Style
|
Bungalow |
|
Constructed Date
|
2024 |
|
Cooling Type
|
Heat Pump |
|
Exterior Finish
|
Stone, Vinyl |
|
Flooring Type
|
Ceramic, Wood |
|
Foundation Type
|
Concrete |
|
Heating Type
|
Heat Pump |
|
Stories Total
|
1 |
|
Size Interior
|
1,720 Ft2 |
|
Total Finished Area
|
1720 Sqft |
|
Type
|
House |
|
Utility Water
|
Well |
Parking
Land
|
Acreage
|
No |
|
Landscape Features
|
Partially Landscaped |
|
Sewer
|
Septic System |
|
Size Irregular
|
4000 |
|
Size Total
|
4000 M2 |
|
Size Total Text
|
4000 M2 |
Rooms
| Level |
Type |
Length |
Width |
Dimensions |
|
Main Level |
Other |
|
|
10'9'' x 12'3'' |
|
Main Level |
Ensuite |
|
|
6'4'' x 12'3'' |
|
Main Level |
Primary Bedroom |
|
|
13'5'' x 13'5'' |
|
Main Level |
Bedroom |
|
|
11'3'' x 14'5'' |
|
Main Level |
Bath (# Pieces 1-6) |
|
|
7'3'' x 8'2'' |
|
Main Level |
Bedroom |
|
|
11'3'' x 11'8'' |
|
Main Level |
Office |
|
|
11'9'' x 6'5'' |
|
Main Level |
Kitchen/dining Room |
|
|
18'7'' x 26'0'' |
|
Main Level |
Living Room |
|
|
12'3'' x 20'8'' |
|
Main Level |
Foyer |
|
|
6'10'' x 7'1'' |
https://www.realtor.ca/real-estate/28241965/103-country-wood-lane-richibucto-road
