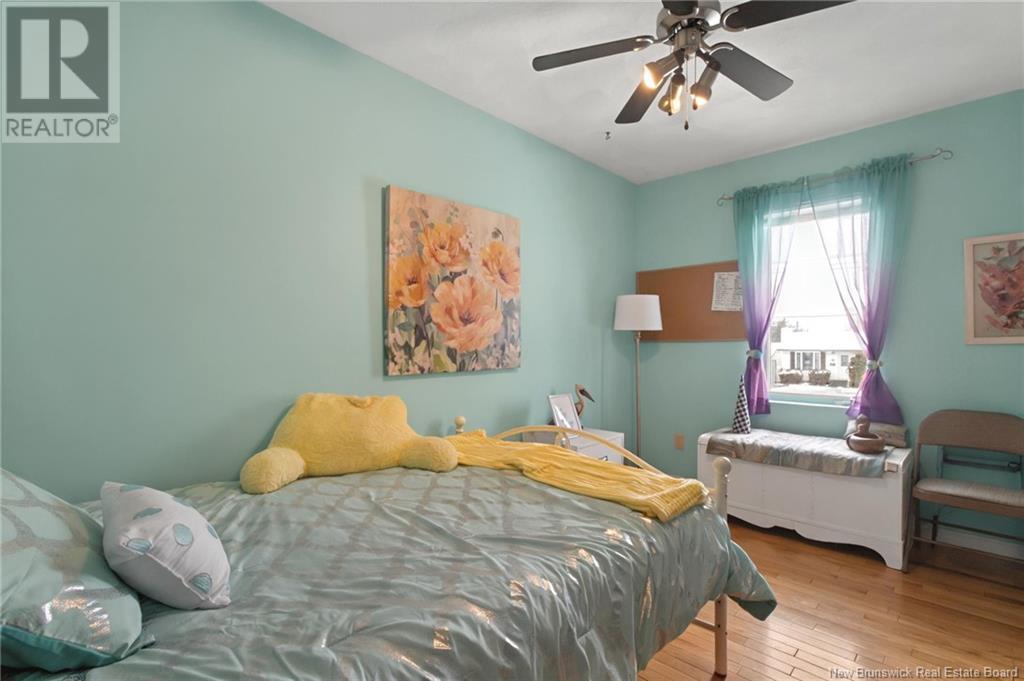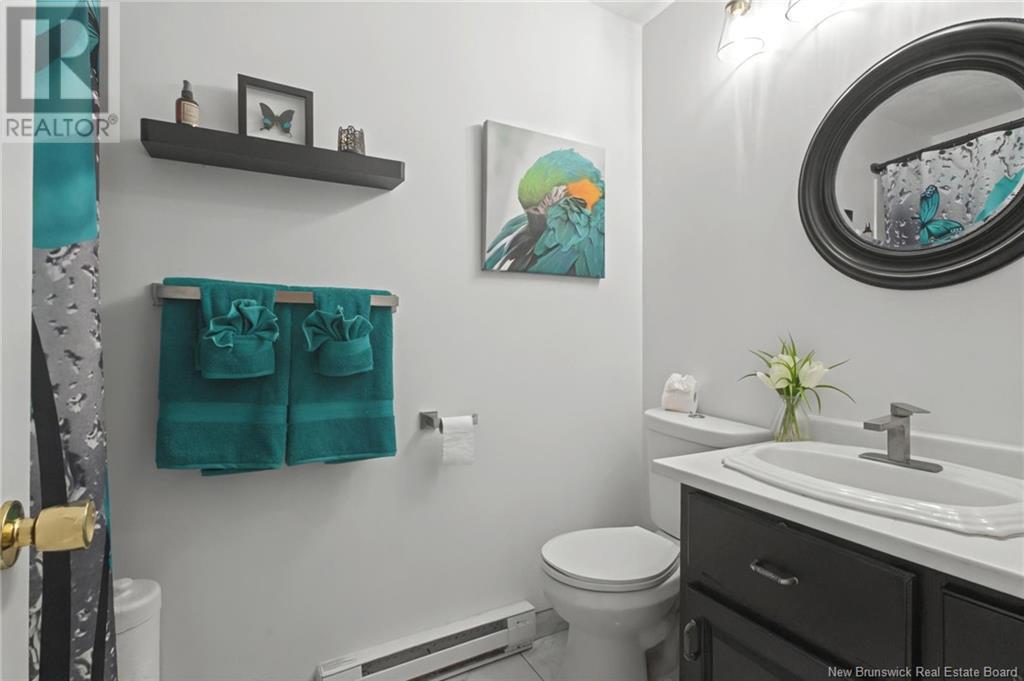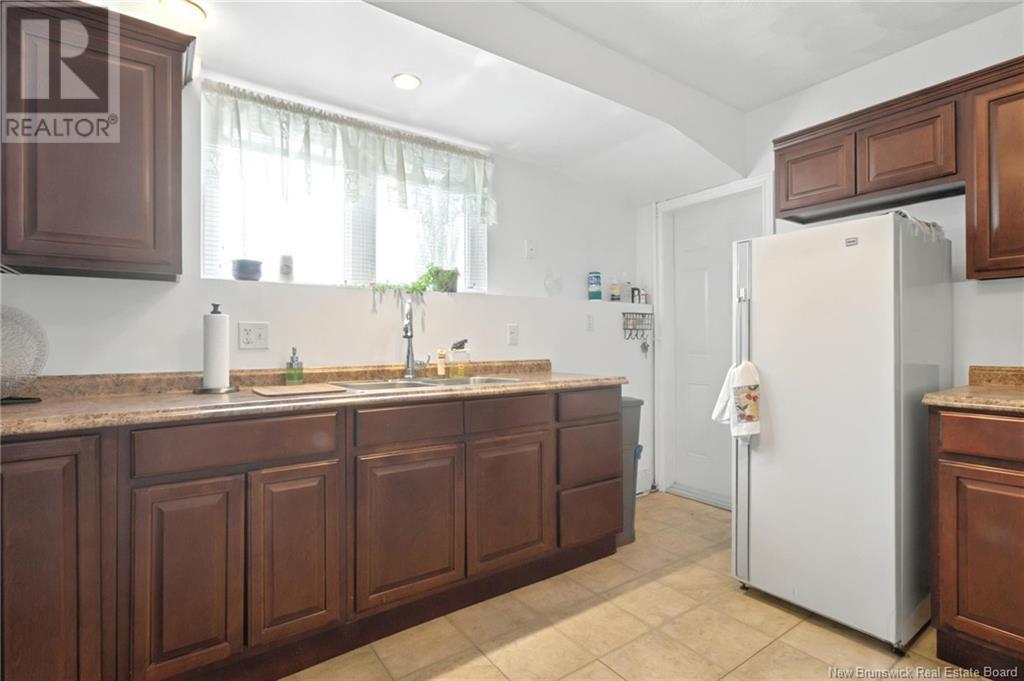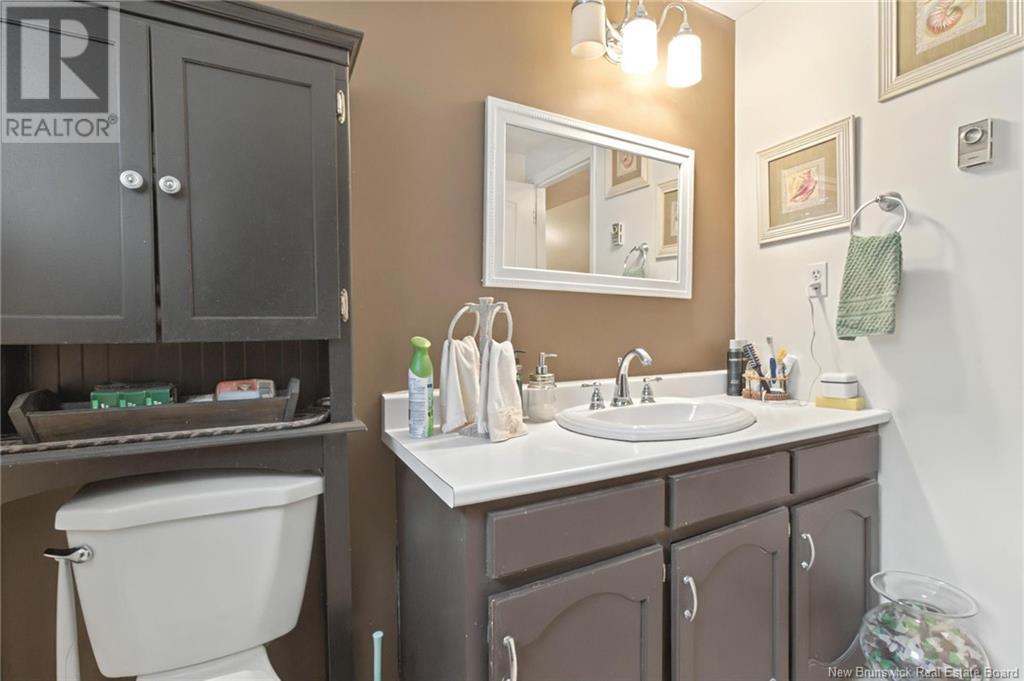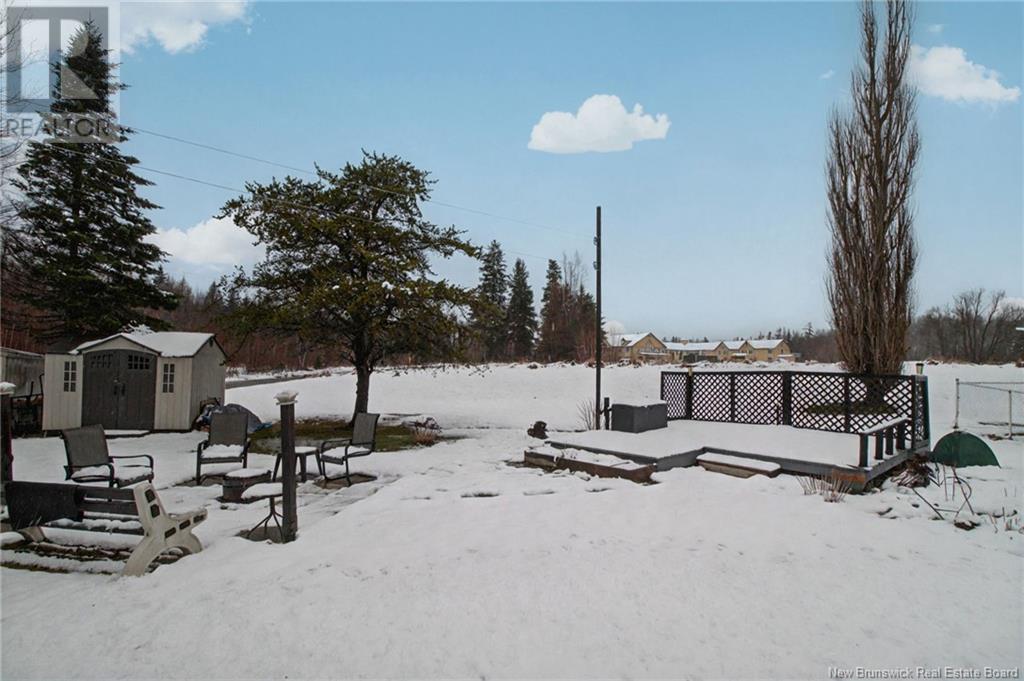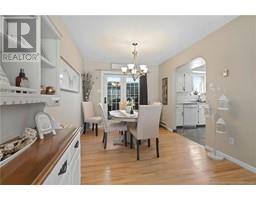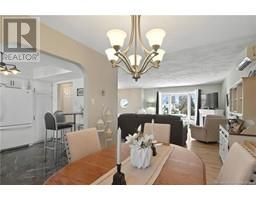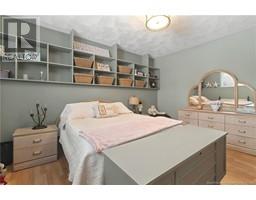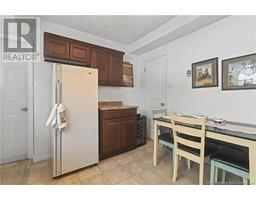5 Bedroom
3 Bathroom
1,240 ft2
Split Level Entry
Heat Pump
Baseboard Heaters, Heat Pump
Landscaped
$445,000
Beautiful home with Income Suite & Beautifully Landscaped Backyard Welcome to this meticulously maintained split-entry home, offering a perfect blend of comfort, style, and functionality. The main level features a bright and spacious living area, showcasing an updated kitchen that will impress any home chef. With three generous bedrooms, including a master suite with an en suite bathroom, this home provides the ideal space for both relaxation and privacy. The fully finished basement is an incredible bonus, featuring a fully equipped income suite with two large bedrooms, a sizable family room, and a functional kitchen. Whether you're looking to rent it out or host family and friends, this self-contained suite offers versatility and convenience. Step outside to the large stunningly landscaped backyard, your personal oasis. The beautifully designed space includes a charming gazebo and a second patio, perfect for entertaining or unwinding in the serene surroundings. This is truly a rare finddon't miss the opportunity to make this beautiful home yours! (id:19018)
Property Details
|
MLS® Number
|
NB115038 |
|
Property Type
|
Single Family |
|
Features
|
Balcony/deck/patio |
|
Structure
|
Shed |
Building
|
Bathroom Total
|
3 |
|
Bedrooms Above Ground
|
3 |
|
Bedrooms Below Ground
|
2 |
|
Bedrooms Total
|
5 |
|
Architectural Style
|
Split Level Entry |
|
Cooling Type
|
Heat Pump |
|
Exterior Finish
|
Vinyl |
|
Flooring Type
|
Ceramic, Laminate, Hardwood |
|
Heating Fuel
|
Electric |
|
Heating Type
|
Baseboard Heaters, Heat Pump |
|
Size Interior
|
1,240 Ft2 |
|
Total Finished Area
|
2347 Sqft |
|
Type
|
House |
|
Utility Water
|
Municipal Water |
Land
|
Access Type
|
Year-round Access |
|
Acreage
|
No |
|
Landscape Features
|
Landscaped |
|
Sewer
|
Municipal Sewage System |
|
Size Irregular
|
1124 |
|
Size Total
|
1124 M2 |
|
Size Total Text
|
1124 M2 |
Rooms
| Level |
Type |
Length |
Width |
Dimensions |
|
Basement |
Laundry Room |
|
|
9'10'' x 7'2'' |
|
Basement |
3pc Bathroom |
|
|
8'9'' x 7'2'' |
|
Basement |
Kitchen |
|
|
13' x 10'8'' |
|
Basement |
Family Room |
|
|
20' x 13'6'' |
|
Basement |
Bedroom |
|
|
9'4'' x 10'8'' |
|
Basement |
Bedroom |
|
|
13'6'' x 13'6'' |
|
Main Level |
4pc Bathroom |
|
|
8'5'' x 4'10'' |
|
Main Level |
3pc Bathroom |
|
|
8'5'' x 5'2'' |
|
Main Level |
Bedroom |
|
|
8'7'' x 12'9'' |
|
Main Level |
Bedroom |
|
|
9'2'' x 12'9'' |
|
Main Level |
Bedroom |
|
|
13' x 10'6'' |
|
Main Level |
Kitchen |
|
|
11' x 10'6'' |
|
Main Level |
Dining Room |
|
|
9'3'' x 10'11'' |
|
Main Level |
Living Room |
|
|
18' x 17'8'' |
|
Main Level |
Foyer |
|
|
X |
https://www.realtor.ca/real-estate/28087966/1027-salisbury-road-moncton















