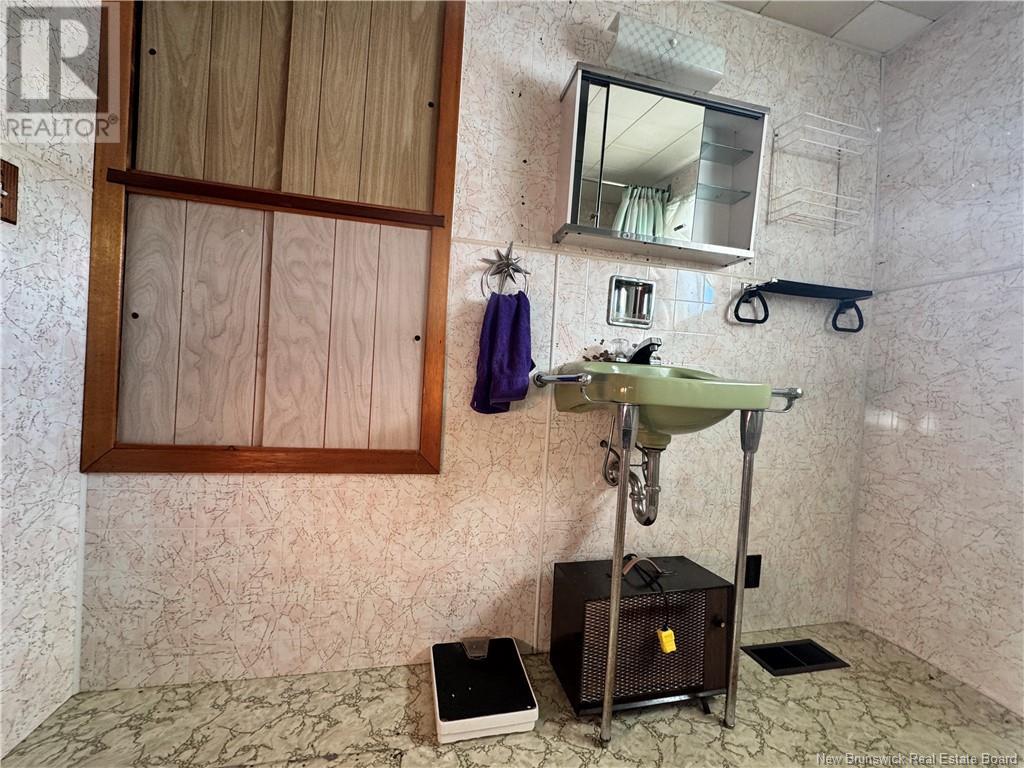3 Bedroom
1 Bathroom
1245 sqft
Forced Air
Acreage
$99,900
Welcome to 1023 Route 650, a charming property with endless potential. This country home is being sold as is, where is, offering the opportunity to make it your own. As part of this sale, 4 acres will be surveyed and divided from the current PID, creating a package that includes the house and 2 additional storage buildings. Please note, this property is HST applicable. Enter the home through the side porch, leading to an open-concept kitchen and dining area, perfect for cozy gatherings. Just off this space is a full bathroom. The living room at the front of the home boasts stunning views, completing the main level. Upstairs, youll find 3 bedrooms, ideal for family living or guests. The home sits on a full basement and features a metal roof less than 10 years old. The outbuildings, including two garages, provide excellent potential for storage or hobby use. Situated in a beautiful country setting, this property is just a 10-minute drive to Nackawic and 10 minutes from popular Crabbe Mountain Ski Resort, offering both serenity and convenience. As a rural country property, you're also very near some amazing outdoor enthusiasts activities such as hunting, fishing, snowmobiling and atving. Whether you're dreaming of a hobby farm setup or simply looking for a peaceful retreat to update and enjoy, the possibilities are endless. Dont miss this incredible opportunity! (id:19018)
Property Details
|
MLS® Number
|
NB110210 |
|
Property Type
|
Single Family |
|
EquipmentType
|
Water Heater |
|
Features
|
Sloping |
|
RentalEquipmentType
|
Water Heater |
|
Structure
|
Workshop |
Building
|
BathroomTotal
|
1 |
|
BedroomsAboveGround
|
3 |
|
BedroomsTotal
|
3 |
|
BasementDevelopment
|
Unfinished |
|
BasementType
|
Full (unfinished) |
|
ConstructedDate
|
1958 |
|
ExteriorFinish
|
Vinyl |
|
FlooringType
|
Other, Linoleum |
|
FoundationType
|
Concrete, Stone |
|
HeatingFuel
|
Oil, Wood |
|
HeatingType
|
Forced Air |
|
SizeInterior
|
1245 Sqft |
|
TotalFinishedArea
|
1245 Sqft |
|
Type
|
House |
|
UtilityWater
|
Well |
Parking
Land
|
AccessType
|
Year-round Access |
|
Acreage
|
Yes |
|
Sewer
|
Septic System |
|
SizeIrregular
|
4 |
|
SizeTotal
|
4 Ac |
|
SizeTotalText
|
4 Ac |
Rooms
| Level |
Type |
Length |
Width |
Dimensions |
|
Second Level |
Bedroom |
|
|
10'9'' x 10'10'' |
|
Second Level |
Bedroom |
|
|
10'9'' x 10'7'' |
|
Second Level |
Bedroom |
|
|
8'6'' x 9'10'' |
|
Main Level |
Office |
|
|
8'0'' x 11'0'' |
|
Main Level |
Foyer |
|
|
8'0'' x 7'5'' |
|
Main Level |
Bath (# Pieces 1-6) |
|
|
8'0'' x 7'10'' |
|
Main Level |
Kitchen |
|
|
9'8'' x 23'0'' |
|
Main Level |
Living Room |
|
|
11'2'' x 15'6'' |
https://www.realtor.ca/real-estate/27732801/1023-605-route-maple-ridge























