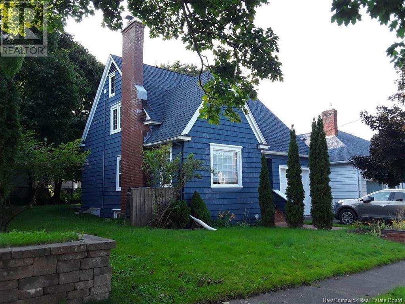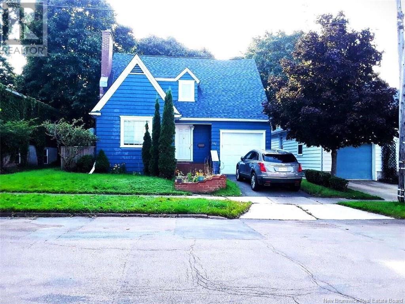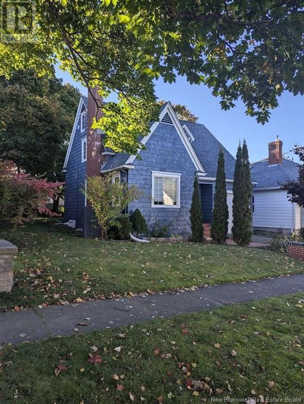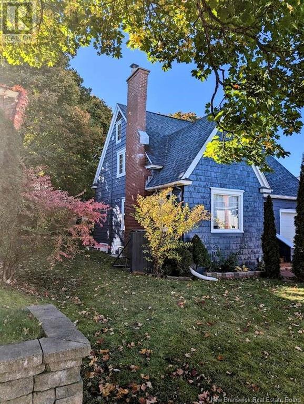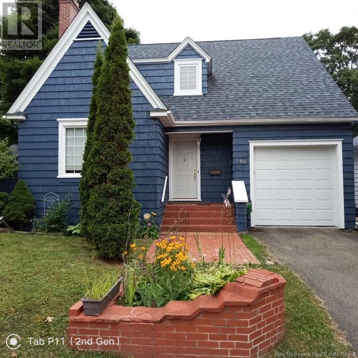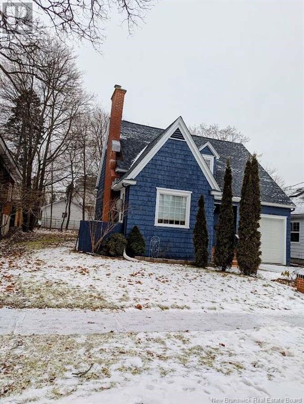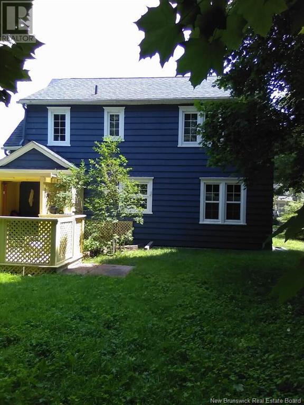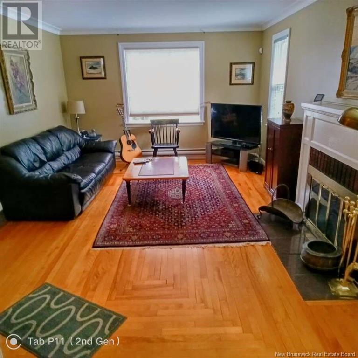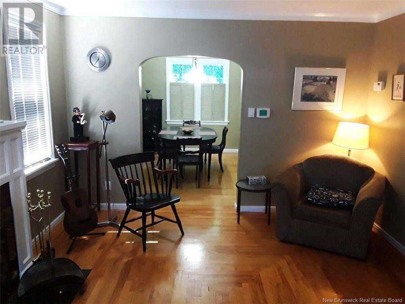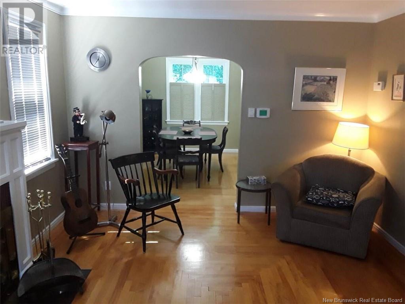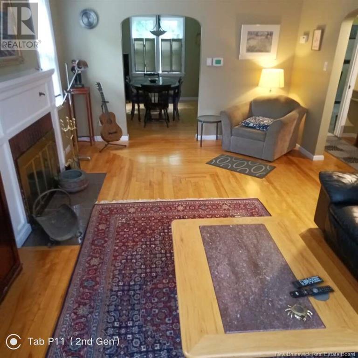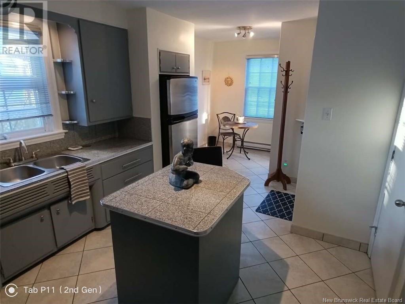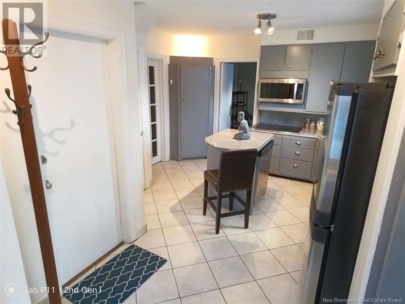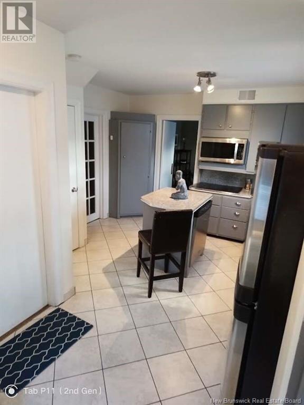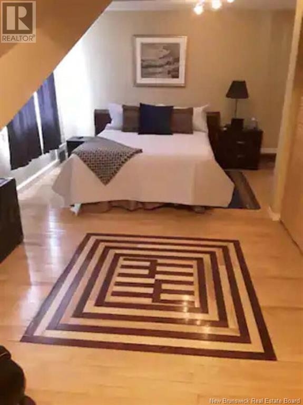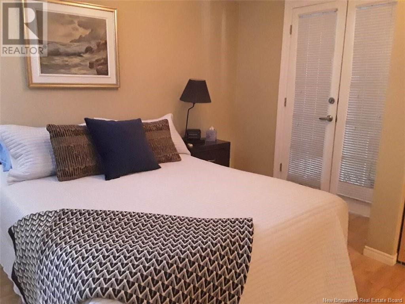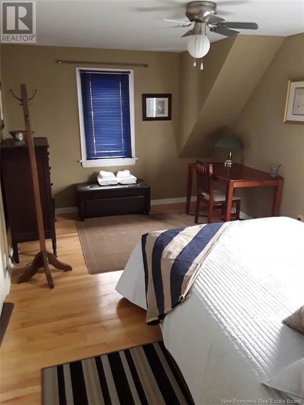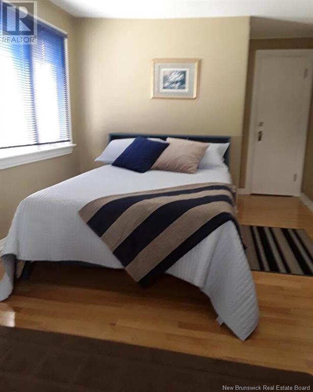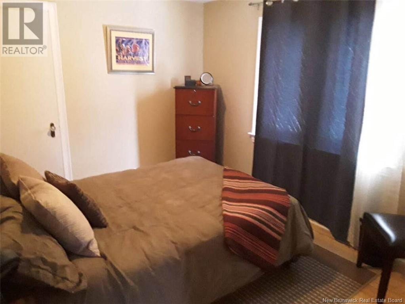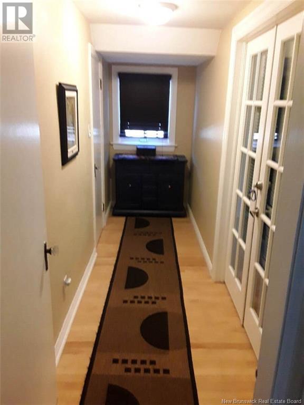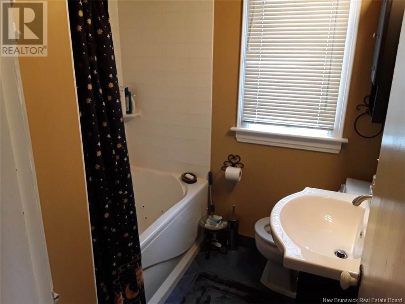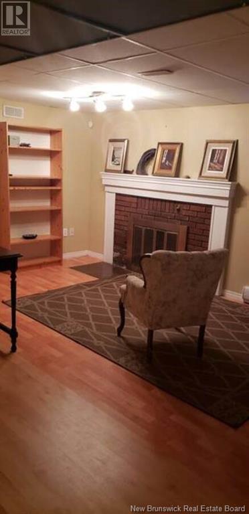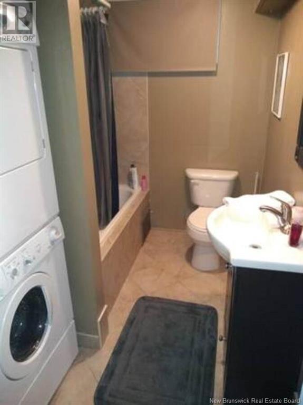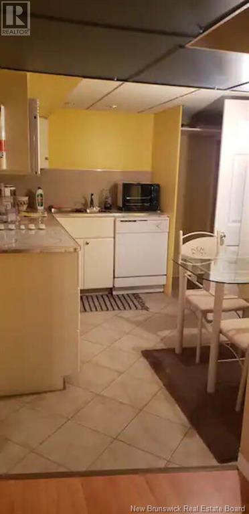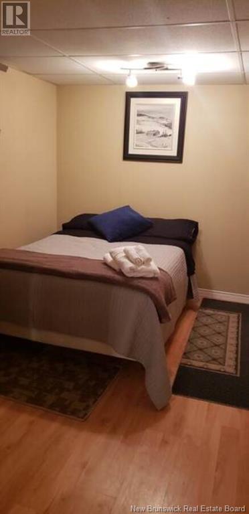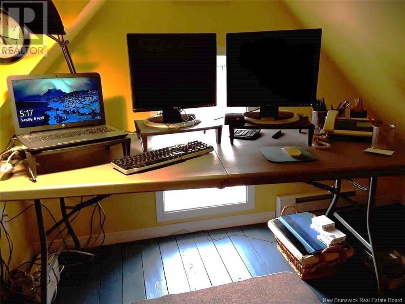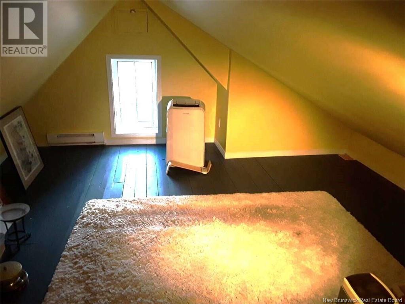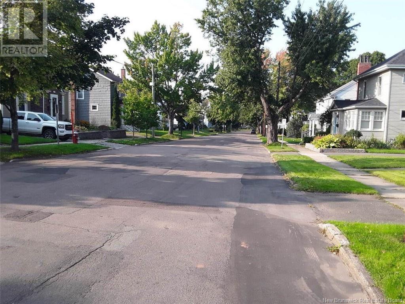4 Bedroom
2 Bathroom
2,043 ft2
2 Level
Window Air Conditioner, Air Conditioned, Heat Pump
Heat Pump
Landscaped
$537,000
For more information, please click on Multimedia button. Downtown executive style home for sale in Garden Hill / Golden Triangle area close to hospitals, the university, schools, and parks. Fully renovated and in excellent condition. Three bedrooms and two baths plus an additional living space area with kitchen + bedroom. Also has a top floor loft with two office/den spaces one of which can be used as a bedroom. There are walk-in closets. The house has two functioning wood fireplaces and a nice sundeck and garden. There is a built-in garage. The home has considerable charm designed with aspects of Art Deco motif. There is a central heat pump/AC plus baseboard backup heat. The location is one of the most desired areas in the city. Beautiful home! (id:19018)
Property Details
|
MLS® Number
|
NB104146 |
|
Property Type
|
Single Family |
|
Equipment Type
|
Water Heater |
|
Features
|
Balcony/deck/patio |
|
Rental Equipment Type
|
Water Heater |
|
Structure
|
None |
Building
|
Bathroom Total
|
2 |
|
Bedrooms Above Ground
|
3 |
|
Bedrooms Below Ground
|
1 |
|
Bedrooms Total
|
4 |
|
Architectural Style
|
2 Level |
|
Constructed Date
|
1955 |
|
Cooling Type
|
Window Air Conditioner, Air Conditioned, Heat Pump |
|
Exterior Finish
|
Cedar Shingles, Wood Shingles |
|
Flooring Type
|
Ceramic, Laminate, Wood |
|
Foundation Type
|
Concrete |
|
Heating Type
|
Heat Pump |
|
Size Interior
|
2,043 Ft2 |
|
Total Finished Area
|
2700 Sqft |
|
Type
|
House |
Parking
Land
|
Access Type
|
Year-round Access, Road Access |
|
Acreage
|
No |
|
Landscape Features
|
Landscaped |
|
Sewer
|
Municipal Sewage System |
|
Size Irregular
|
0.35 |
|
Size Total
|
0.35 Ac |
|
Size Total Text
|
0.35 Ac |
|
Zoning Description
|
R1 |
Rooms
| Level |
Type |
Length |
Width |
Dimensions |
|
Second Level |
Bath (# Pieces 1-6) |
|
|
6'0'' x 6'4'' |
|
Second Level |
Office |
|
|
15'0'' x 12'0'' |
|
Second Level |
Office |
|
|
15'0'' x 12'0'' |
|
Second Level |
Bedroom |
|
|
9'11'' x 11'0'' |
|
Second Level |
Bedroom |
|
|
19'0'' x 10'0'' |
|
Second Level |
Primary Bedroom |
|
|
21'3'' x 12'3'' |
|
Basement |
Kitchen |
|
|
10'0'' x 6'0'' |
|
Basement |
Bath (# Pieces 1-6) |
|
|
8'0'' x 7'0'' |
|
Basement |
Other |
|
|
7'0'' x 7'0'' |
|
Basement |
Living Room |
|
|
18'0'' x 22'0'' |
|
Basement |
Bedroom |
|
|
10'0'' x 9'0'' |
|
Main Level |
Other |
|
|
18'0'' x 15'0'' |
|
Main Level |
Kitchen |
|
|
18'0'' x 13'0'' |
|
Main Level |
Kitchen |
|
|
18'6'' x 12'0'' |
|
Main Level |
Dining Room |
|
|
12'6'' x 10'0'' |
|
Main Level |
Living Room |
|
|
19'0'' x 13'0'' |
https://www.realtor.ca/real-estate/27268577/102-portledge-moncton
