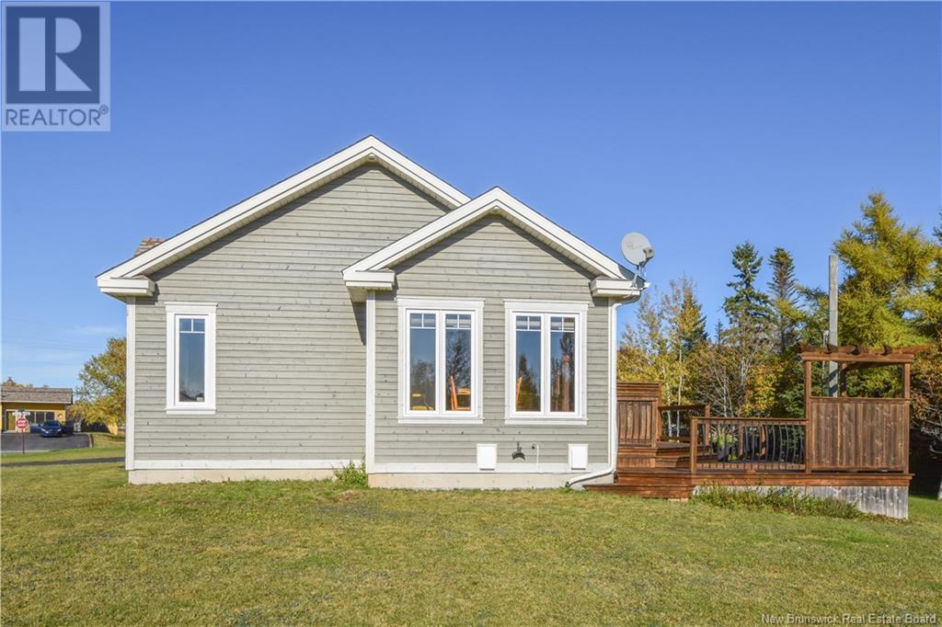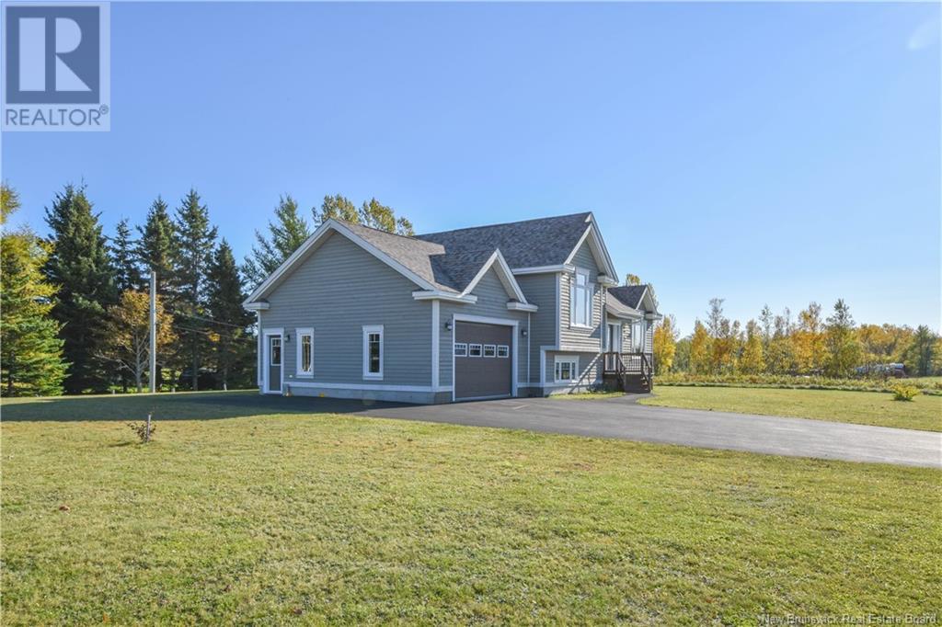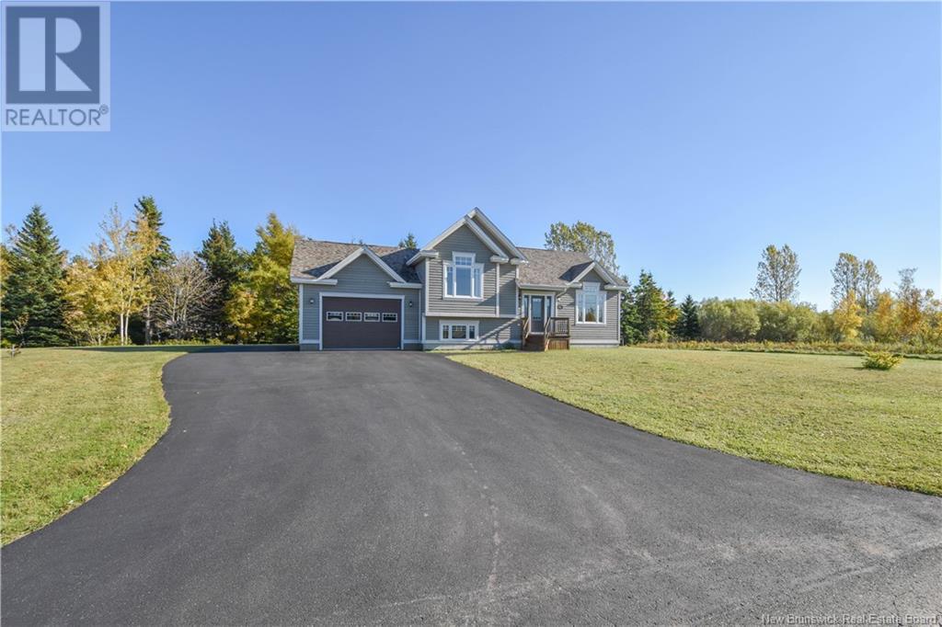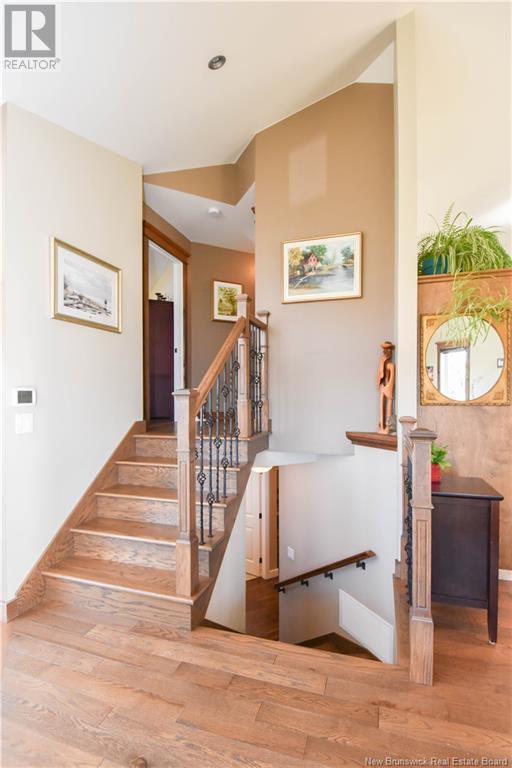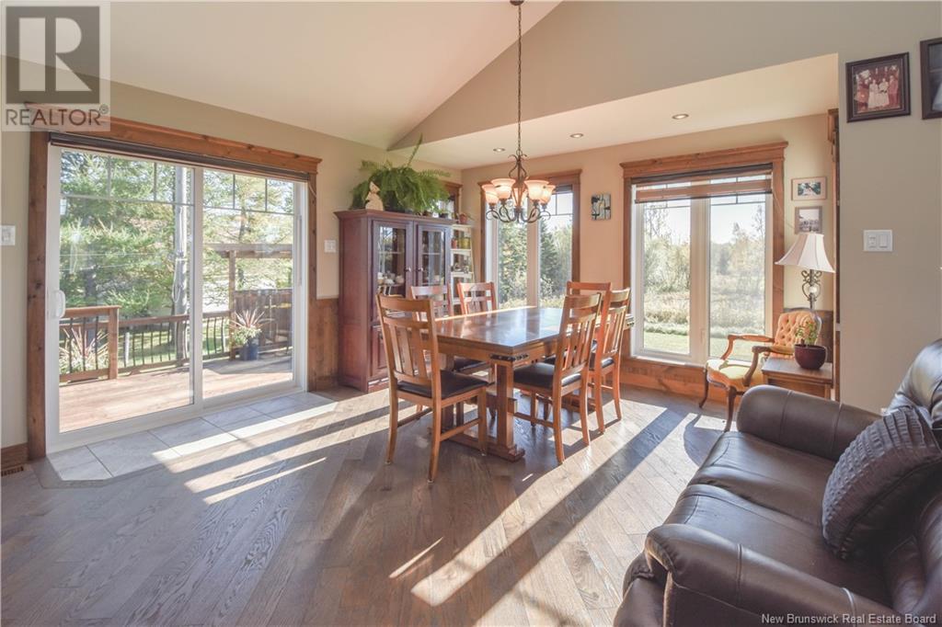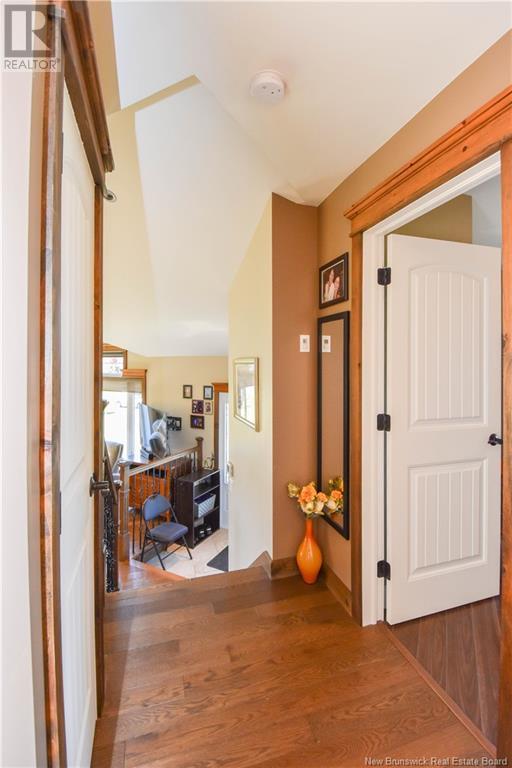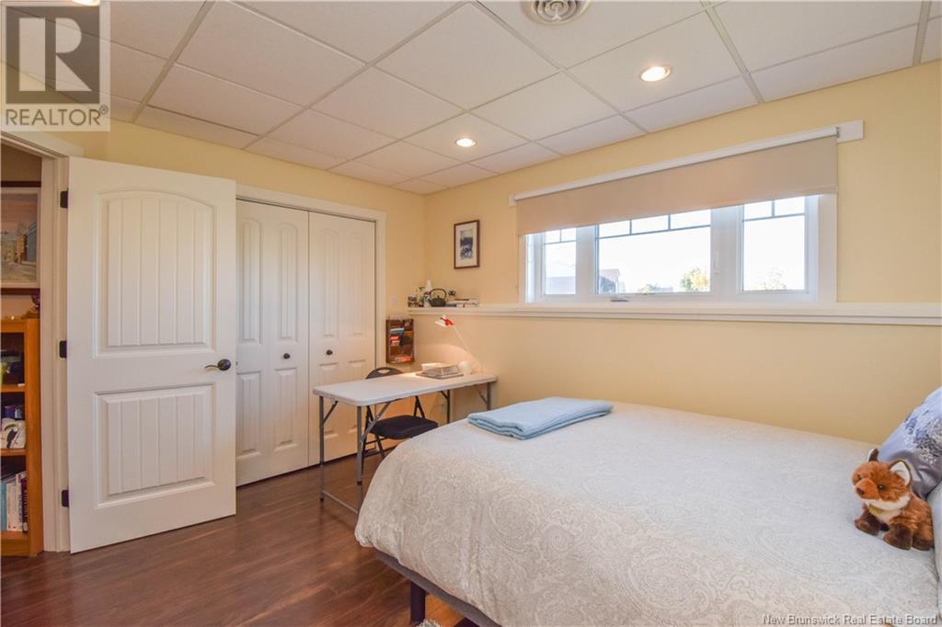3 Bedroom
2 Bathroom
1081 sqft
Split Level Entry
Central Air Conditioning
$369,000
Exceptional house built in 2012, TURNKEY, located in the heart of the beautiful coastal and university town of Shippagan, a few minutes from essential services (grocery store, pharmacy, schools, restaurants, cafes), the popular bike path and the footbridge that runs along the sea! This sumptuous residence, very well maintained, will please you with its unique, refined design and attention to detail at all levels. On the main floor, an inviting and warm common living area welcomes us with a cathedral roof which adds an effect of grandeur, an abundance of windows which flood the room with natural light and which transform this space into a real haven of peace. A place where it will be good to come together with a kitchen worthy of the art of entertaining with its functionality, its lunch counter, its large glass dining room and its friendly living room. Upstairs, 2 bedrooms and a full bathroom with podium bath and glass shower. Finished basement with an additional bedroom, a 2nd full bathroom, a den and plenty of storage space. The attached garage is insulated and heated and is accessible from the basement. A central heat pump system has been installed for your comfort all year round. At the back of the house, you will find a courtyard perfect for beautiful summer evenings with a private terrace on 0.47 acres of land. Appliances included. This property will meet all your needs and standards! (id:19018)
Property Details
|
MLS® Number
|
NB108166 |
|
Property Type
|
Single Family |
|
EquipmentType
|
None |
|
RentalEquipmentType
|
None |
Building
|
BathroomTotal
|
2 |
|
BedroomsAboveGround
|
2 |
|
BedroomsBelowGround
|
1 |
|
BedroomsTotal
|
3 |
|
ArchitecturalStyle
|
Split Level Entry |
|
ConstructedDate
|
2012 |
|
CoolingType
|
Central Air Conditioning |
|
ExteriorFinish
|
Wood Siding |
|
FoundationType
|
Concrete |
|
HeatingFuel
|
Electric |
|
SizeInterior
|
1081 Sqft |
|
TotalFinishedArea
|
1482 Sqft |
|
Type
|
House |
|
UtilityWater
|
Municipal Water |
Parking
Land
|
AccessType
|
Year-round Access |
|
Acreage
|
No |
|
Sewer
|
Municipal Sewage System |
|
SizeIrregular
|
0.47 |
|
SizeTotal
|
0.47 Ac |
|
SizeTotalText
|
0.47 Ac |
Rooms
| Level |
Type |
Length |
Width |
Dimensions |
|
Second Level |
Bath (# Pieces 1-6) |
|
|
11'3'' x 8'2'' |
|
Second Level |
Bedroom |
|
|
12'5'' x 9'3'' |
|
Second Level |
Bedroom |
|
|
12'9'' x 12'3'' |
|
Basement |
Bath (# Pieces 1-6) |
|
|
8'5'' x 4'11'' |
|
Basement |
Bedroom |
|
|
10'2'' x 12'0'' |
|
Basement |
Office |
|
|
9'11'' x 14'4'' |
|
Main Level |
Dining Room |
|
|
14'0'' x 13'1'' |
|
Main Level |
Kitchen |
|
|
11'6'' x 11'11'' |
|
Main Level |
Sitting Room |
|
|
12'10'' x 14'1'' |
|
Main Level |
Foyer |
|
|
8'5'' x 4'11'' |
https://www.realtor.ca/real-estate/27563673/102-mazerolle-street-shippagan




