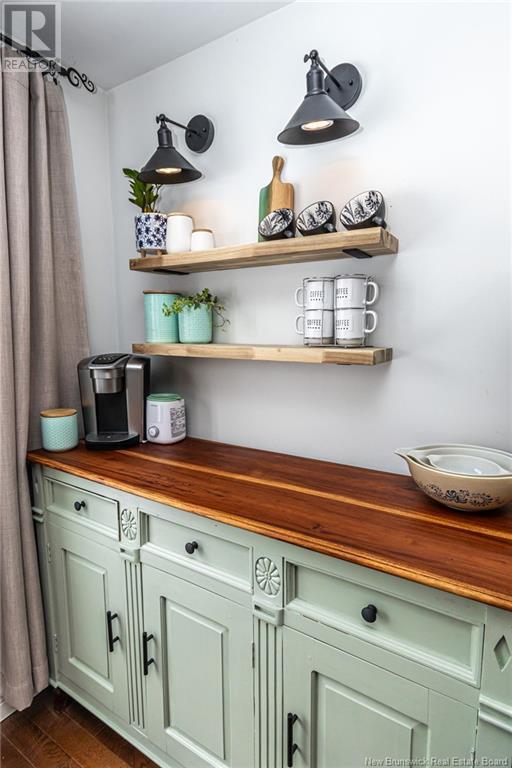102 Daniel Drive New Maryland, New Brunswick E3C 1C8
$374,900
Welcome to this beautifully maintained 4 bedroom, 2 bathroom raised bungalow, perfectly situated on a large corner lot in New Maryland. This home offers the ideal blend of comfort, style, and functionality, making it perfect for families, first-time buyers, or downsizers alike. Step inside to discover a bright, airy, open-concept living space, featuring ductless split heat pump and large windows that flood the home with natural light. The living room which is highlighted by a decorative stone fireplace seamlessly flows into the spacious kitchen that features stainless steel appliances, a large center island with a stylish butcher block countertop, and a convenient eat-in dining areaperfect for family gatherings. The main floor is complete with the main bathroom and three bedrooms each with ample closet space. The fully finished lower level expands the home's living space, offering a cozy family room, a dedicated laundry area, and a storage room for added convenience. A spa-like bathroom features a glass-door shower and a luxurious soaker tub, creating a perfect retreat. Additionally, a spacious fourth bedroomcurrently used as the primary suiteboasts a massive walk-in closet, providing ample storage and comfort. Located in a family-friendly neighbourhood, this home is just minutes from schools, parks, and shopping centers, offering both convenience and tranquility. (id:19018)
Open House
This property has open houses!
5:00 pm
Ends at:7:00 pm
2:00 pm
Ends at:4:00 pm
Property Details
| MLS® Number | NB112200 |
| Property Type | Single Family |
| Neigbourhood | Highland Acres |
| Features | Balcony/deck/patio |
| Structure | Shed |
Building
| BathroomTotal | 2 |
| BedroomsAboveGround | 3 |
| BedroomsBelowGround | 1 |
| BedroomsTotal | 4 |
| ConstructedDate | 1971 |
| CoolingType | Heat Pump |
| ExteriorFinish | Vinyl |
| FlooringType | Carpeted, Laminate, Wood |
| FoundationType | Concrete |
| HeatingFuel | Electric |
| HeatingType | Baseboard Heaters, Heat Pump |
| SizeInterior | 1035 Sqft |
| TotalFinishedArea | 2056 Sqft |
| Type | House |
| UtilityWater | Municipal Water |
Land
| AccessType | Year-round Access |
| Acreage | No |
| LandscapeFeatures | Landscaped |
| Sewer | Municipal Sewage System |
| SizeIrregular | 1021 |
| SizeTotal | 1021 M2 |
| SizeTotalText | 1021 M2 |
Rooms
| Level | Type | Length | Width | Dimensions |
|---|---|---|---|---|
| Basement | Storage | 17'9'' x 11'4'' | ||
| Basement | Recreation Room | 18'8'' x 11'7'' | ||
| Basement | Bath (# Pieces 1-6) | 8'10'' x 11'7'' | ||
| Basement | Other | 7'2'' x 11'7'' | ||
| Basement | Primary Bedroom | 17'10'' x 11'4'' | ||
| Main Level | Bedroom | 10'2'' x 9'0'' | ||
| Main Level | Bedroom | 10'8'' x 11'10'' | ||
| Main Level | Bedroom | 10'0'' x 11'10'' | ||
| Main Level | Bath (# Pieces 1-6) | 7'8'' x 7'10'' | ||
| Main Level | Living Room | 16'0'' x 13'8'' | ||
| Main Level | Kitchen/dining Room | 22'2'' x 9'9'' |
https://www.realtor.ca/real-estate/27879288/102-daniel-drive-new-maryland
Interested?
Contact us for more information































