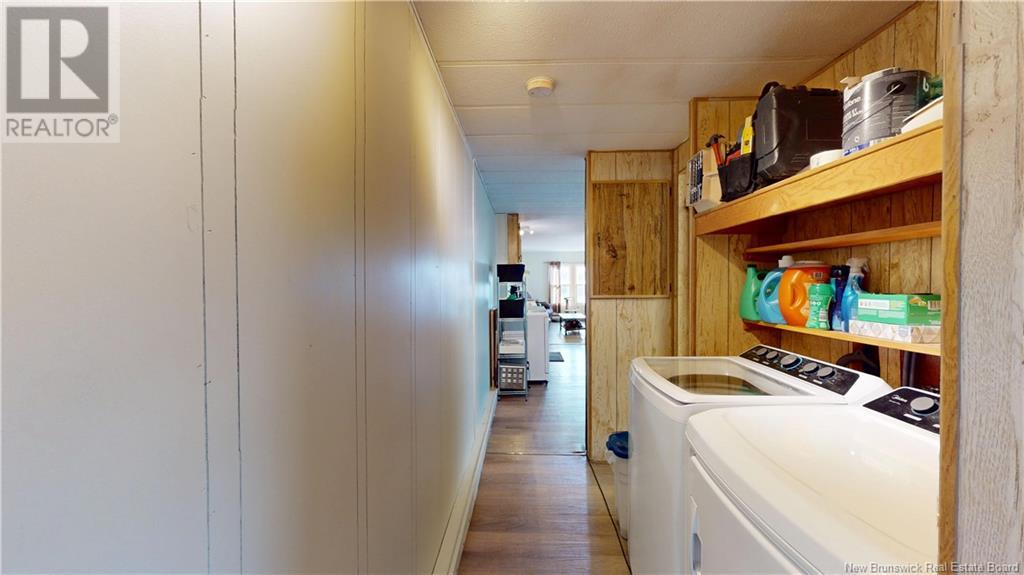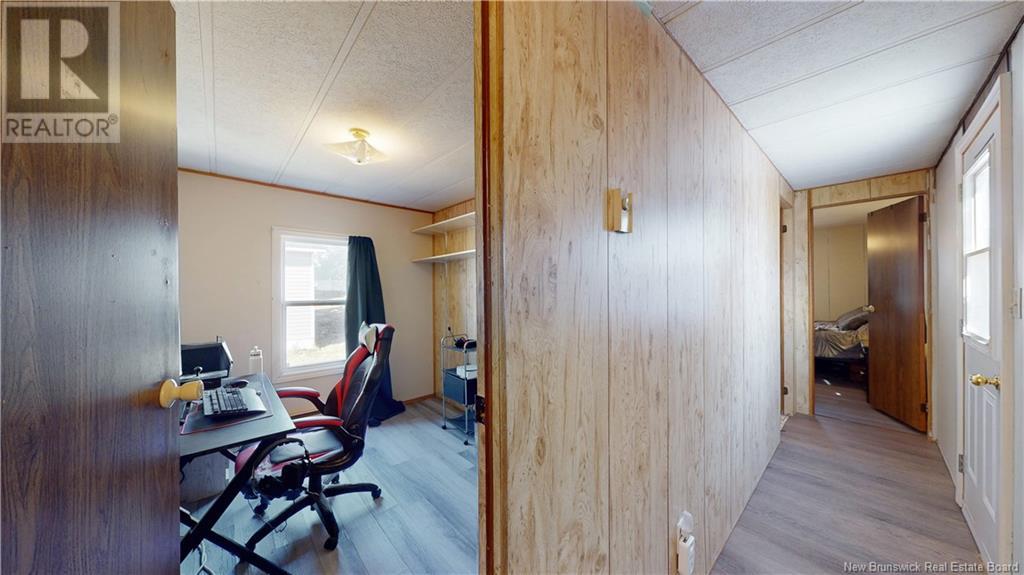3 Bedroom
1 Bathroom
950 ft2
Mini
Baseboard Heaters
$82,500
Affordable Living in a Prime Quispamsis Location! Welcome to this well-maintained 3-bedroom, 1-bathroom mini home, ideally situated in a peaceful and popular park in Quispamsis. Perfect for first-time buyers, downsizers, or anyone seeking a move-in-ready opportunity, this home offers comfort, convenience, and value. Step inside to find updated flooring throughout the living room, primary bedroom, entryway, kitchen, dining area, hallway, and third bedroombringing a fresh and modern feel to the space. Most of the home has also been freshly painted, adding to the bright and welcoming atmosphere. The spacious eat-in kitchen is perfect for everyday living and entertaining, while the cozy, light-filled living room offers the ideal spot to unwind. The layout includes three bedrooms, including a generous primary bedroom, and a full bathroom. This home also comes equipped with brand-new appliancesincluding a washer, dryer, stove, and dishwasher Enjoy affordable, low-maintenance living with a monthly pad fee of $377, which includes water and sewer. This home is just minutes from the Town of Quispamsis, great schools, the Qplex, and all major amenities, with quick access to the highway for an easy commute to the City of Saint John. Don't miss outschedule your private viewing today! (id:19018)
Property Details
|
MLS® Number
|
NB116605 |
|
Property Type
|
Single Family |
|
Equipment Type
|
Water Heater |
|
Rental Equipment Type
|
Water Heater |
|
Structure
|
Shed |
Building
|
Bathroom Total
|
1 |
|
Bedrooms Above Ground
|
3 |
|
Bedrooms Total
|
3 |
|
Architectural Style
|
Mini |
|
Basement Type
|
None |
|
Constructed Date
|
1983 |
|
Exterior Finish
|
Vinyl |
|
Flooring Type
|
Carpeted, Laminate, Linoleum |
|
Heating Fuel
|
Electric |
|
Heating Type
|
Baseboard Heaters |
|
Size Interior
|
950 Ft2 |
|
Total Finished Area
|
950 Sqft |
|
Type
|
House |
|
Utility Water
|
Community Water System |
Land
|
Access Type
|
Year-round Access |
|
Acreage
|
No |
Rooms
| Level |
Type |
Length |
Width |
Dimensions |
|
Main Level |
Bedroom |
|
|
9'8'' x 7'10'' |
|
Main Level |
Primary Bedroom |
|
|
13'10'' x 10'2'' |
|
Main Level |
Dining Room |
|
|
13'2'' x 7'8'' |
|
Main Level |
Bedroom |
|
|
9'8'' x 7'10'' |
|
Main Level |
Living Room |
|
|
13'2'' x 7'8'' |
|
Main Level |
Kitchen |
|
|
8' x 7' |
https://www.realtor.ca/real-estate/28201257/102-ash-lane-quispamsis


















































