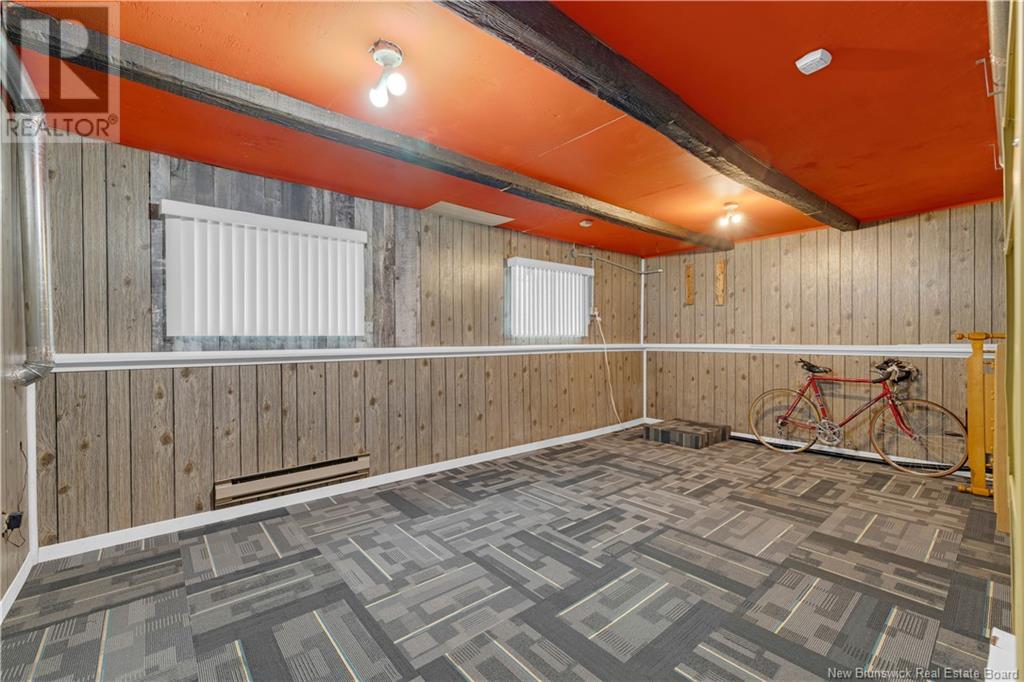5 Bedroom
2 Bathroom
1076 sqft
Split Level Entry
Baseboard Heaters
Landscaped
$299,900
This is the one you have been waiting for in sought after Greendale Subdivision. Lovely family home with loads of living space in prime location. Lovingly cared for by owners for over 40 years. Bright spacious foyer leading to the main level offers open living and dining rooms with big bright windows and sliding doors to the rear deck and generous flat level back yard. Large eat-in kitchen with upgraded oak cabinets, plenty of counter space and dishwasher. Down the hall, you'll find a lovely, updated full bath with deep soaker tub and 3 good sized bedrooms. Bright fully finished lower level with new full sized windows, 4th bedroom plus 5th bedrooms/office and 2 huge rec rooms with plenty of room for teenagers and extended family members. Upgrades include newly finished basement (2024) including bedroom, rec room, 3 piece bath and windows, new dishwasher (2024) and clothes washer (2023), 200 amp breaker panel . Lovely manicured lawns and gardens and paved driveway. (id:19018)
Property Details
|
MLS® Number
|
NB108959 |
|
Property Type
|
Single Family |
|
Neigbourhood
|
Quinton Heights |
|
Features
|
Level Lot, Balcony/deck/patio |
|
Structure
|
Shed |
Building
|
BathroomTotal
|
2 |
|
BedroomsAboveGround
|
3 |
|
BedroomsBelowGround
|
2 |
|
BedroomsTotal
|
5 |
|
ArchitecturalStyle
|
Split Level Entry |
|
ExteriorFinish
|
Vinyl |
|
FlooringType
|
Carpeted, Laminate |
|
FoundationType
|
Concrete |
|
HeatingFuel
|
Electric |
|
HeatingType
|
Baseboard Heaters |
|
SizeInterior
|
1076 Sqft |
|
TotalFinishedArea
|
1900 Sqft |
|
Type
|
House |
|
UtilityWater
|
Municipal Water |
Land
|
AccessType
|
Year-round Access |
|
Acreage
|
No |
|
LandscapeFeatures
|
Landscaped |
|
Sewer
|
Municipal Sewage System |
|
SizeIrregular
|
7502 |
|
SizeTotal
|
7502 Sqft |
|
SizeTotalText
|
7502 Sqft |
Rooms
| Level |
Type |
Length |
Width |
Dimensions |
|
Basement |
Office |
|
|
X |
|
Basement |
Recreation Room |
|
|
19'4'' x 12'6'' |
|
Basement |
Bedroom |
|
|
12'4'' x 9'11'' |
|
Basement |
Family Room |
|
|
19'1'' x 12'4'' |
|
Main Level |
Bedroom |
|
|
9'2'' x 8'1'' |
|
Main Level |
Bedroom |
|
|
11'2'' x 10'10'' |
|
Main Level |
Primary Bedroom |
|
|
12'8'' x 11'2'' |
|
Main Level |
Kitchen |
|
|
10'0'' x 9'8'' |
|
Main Level |
Dining Room |
|
|
10'2'' x 10'9'' |
|
Main Level |
Living Room |
|
|
16'2'' x 10'9'' |
https://www.realtor.ca/real-estate/27628594/1016-mollins-drive-saint-john



























