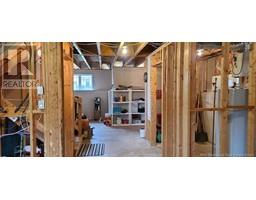3 Bedroom
2 Bathroom
1,374 ft2
2 Level
Air Conditioned, Heat Pump, Air Exchanger
Baseboard Heaters, Heat Pump
Landscaped
$364,800
When Viewing This Property On Realtor.ca Please Click On The Multimedia or Virtual Tour Link For More Property Info. Your new cozy place awaits you! Located in the quiet neighborhood, just minutes away from downtown Moncton. This beautiful semi-detached home features: -Mini-split heat pump -Hardwood and ceramic flooring throughout -The main level has a large foyer that enters into the spacious living area -Upgrades: Stainless steel appliances, kitchen cabinets, painted porch and deck -The upstairs level has 3 bedrooms, including a large master bedroom with walk-in closet We are non-smokers and have no pets -The basement is plumbed for bathroom & dry-walled -Double-paved driveway for 4 cars -The house was built in 2013 and is in walking distance (15 min) from the bus stop and such amenities as Second Cup, IGA Co-op, Superstore, Shoppers Drug Mart, Jean Coutu, Dollarama and GoodLife Fitness -Furniture is available by separate arrangement. (id:19018)
Property Details
|
MLS® Number
|
NB116137 |
|
Property Type
|
Single Family |
|
Equipment Type
|
Other |
|
Features
|
Balcony/deck/patio |
|
Rental Equipment Type
|
Other |
|
Structure
|
None |
Building
|
Bathroom Total
|
2 |
|
Bedrooms Above Ground
|
3 |
|
Bedrooms Total
|
3 |
|
Architectural Style
|
2 Level |
|
Basement Development
|
Unfinished |
|
Basement Type
|
Full (unfinished) |
|
Constructed Date
|
2013 |
|
Cooling Type
|
Air Conditioned, Heat Pump, Air Exchanger |
|
Exterior Finish
|
Vinyl |
|
Flooring Type
|
Ceramic, Hardwood |
|
Foundation Type
|
Concrete |
|
Half Bath Total
|
1 |
|
Heating Fuel
|
Electric |
|
Heating Type
|
Baseboard Heaters, Heat Pump |
|
Size Interior
|
1,374 Ft2 |
|
Total Finished Area
|
1374 Sqft |
|
Type
|
House |
|
Utility Water
|
Municipal Water |
Land
|
Access Type
|
Year-round Access |
|
Acreage
|
No |
|
Landscape Features
|
Landscaped |
|
Sewer
|
Municipal Sewage System |
|
Size Irregular
|
0.09 |
|
Size Total
|
0.09 Ac |
|
Size Total Text
|
0.09 Ac |
Rooms
| Level |
Type |
Length |
Width |
Dimensions |
|
Second Level |
4pc Bathroom |
|
|
7'0'' x 9'0'' |
|
Second Level |
Bedroom |
|
|
10'0'' x 9'1'' |
|
Second Level |
Bedroom |
|
|
9'1'' x 10'1'' |
|
Second Level |
Primary Bedroom |
|
|
13' x 13' |
|
Main Level |
Foyer |
|
|
7'1'' x 6'0'' |
|
Main Level |
2pc Bathroom |
|
|
X |
|
Main Level |
Living Room |
|
|
14'1'' x 11'1'' |
|
Main Level |
Dining Room |
|
|
7'1'' x 10'0'' |
|
Main Level |
Kitchen |
|
|
9'1'' x 13'8'' |
https://www.realtor.ca/real-estate/28156061/101-rue-mathias-dieppe
























