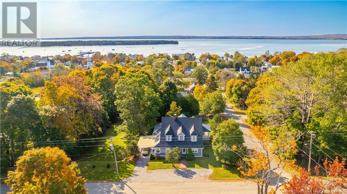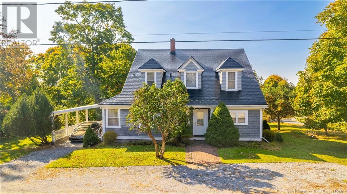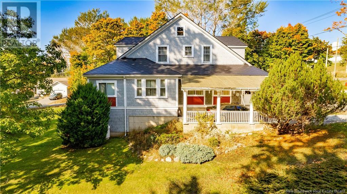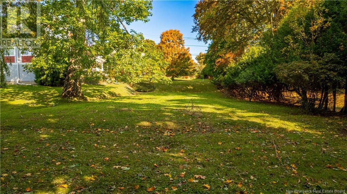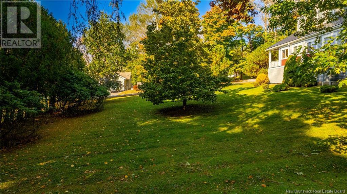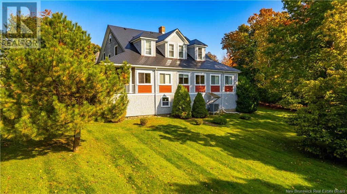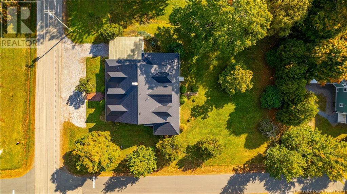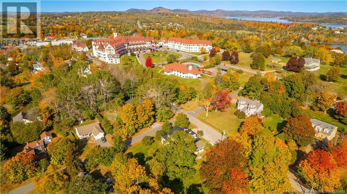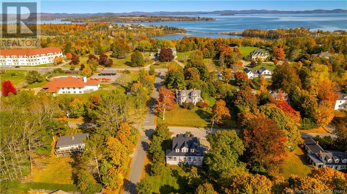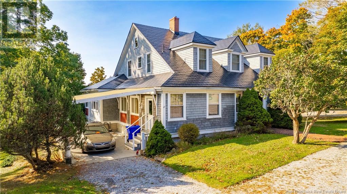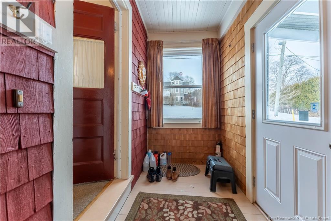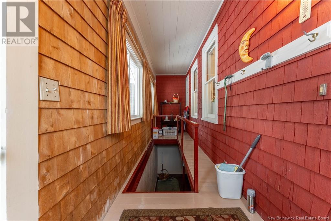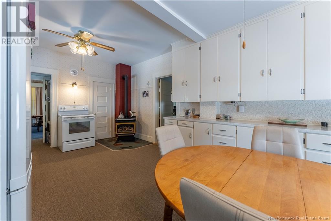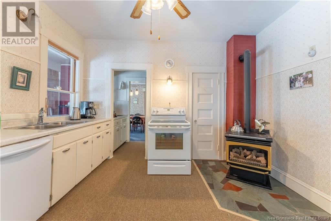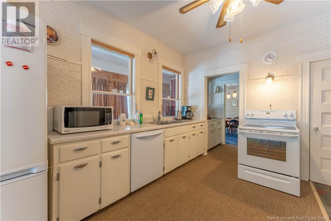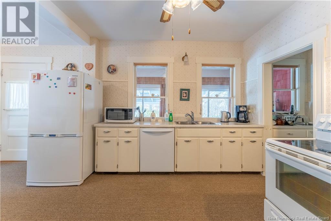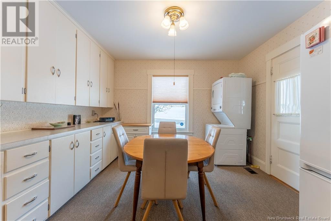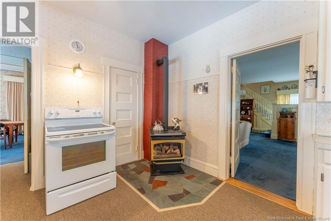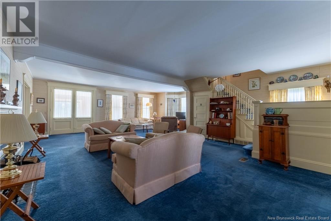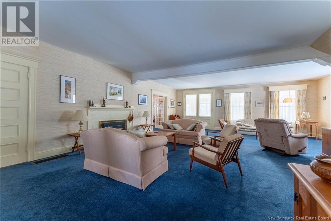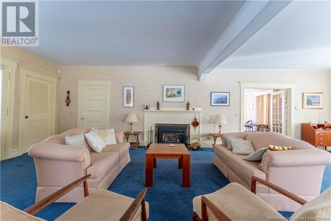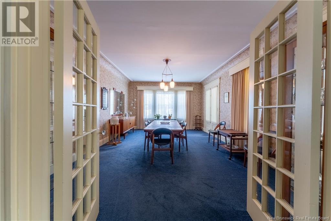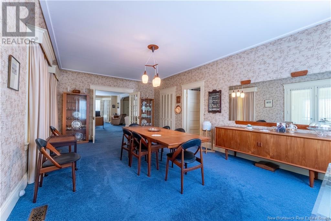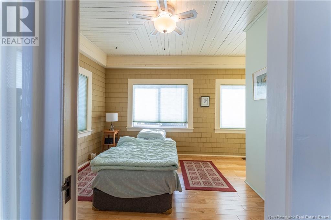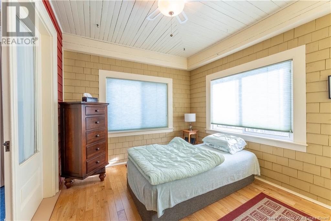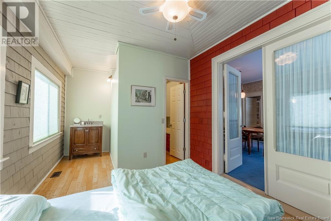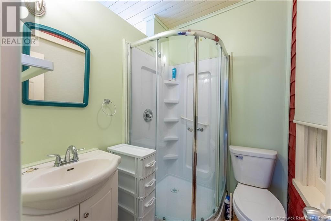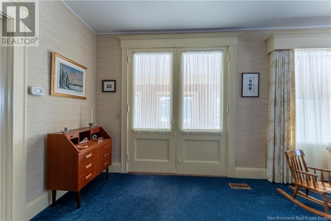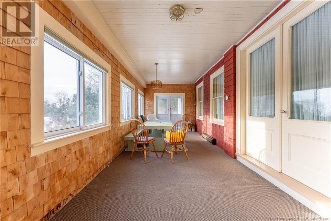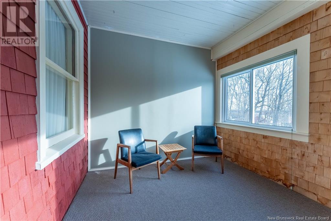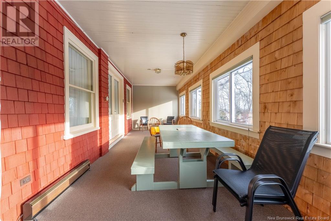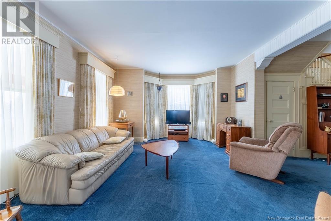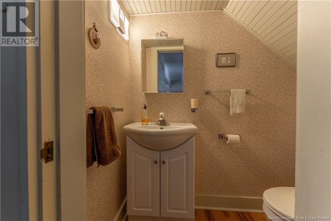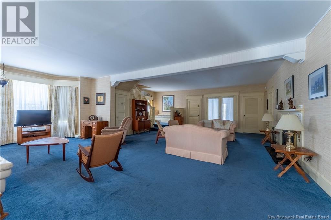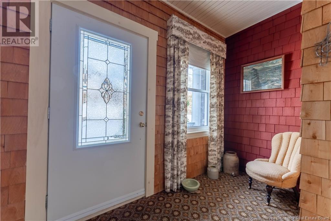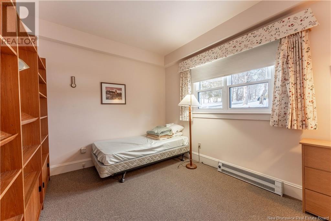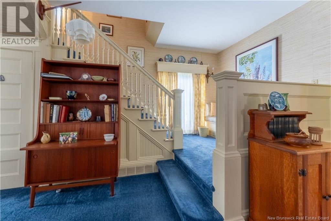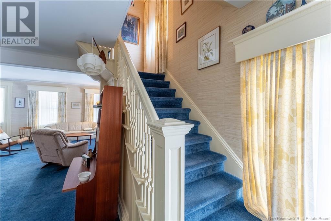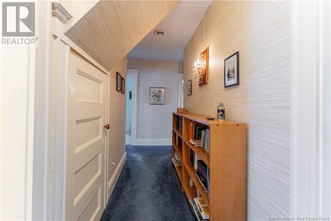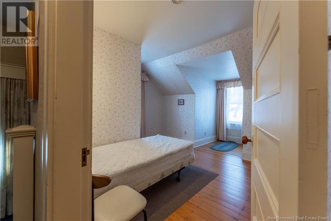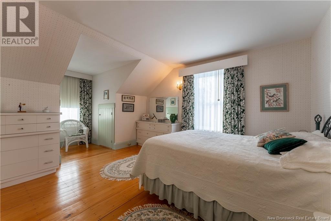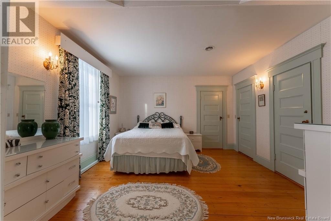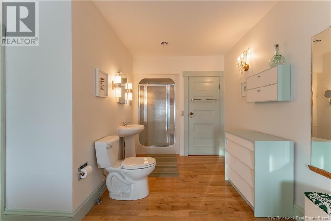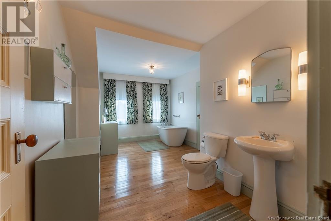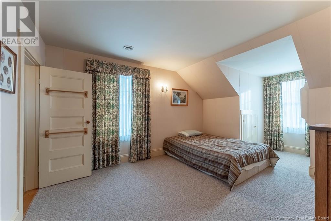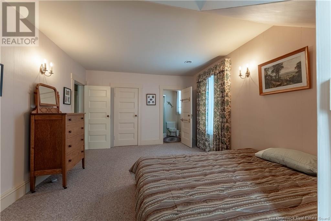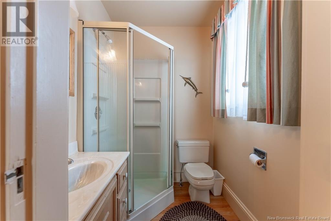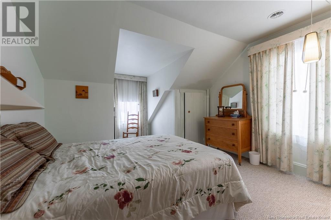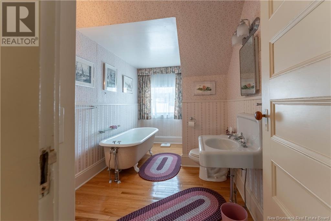5 Bedroom
5 Bathroom
3,085 ft2
Heat Pump
Heat Pump, Stove
Landscaped
$1,350,000
Perched high on the hill in the heart of the historic town plat, 101 Carleton Street offers the space, style, and setting to truly live the St. Andrews lifestyle. This classic Cape Cod home spans over 3,000 sqft with 5 bedrooms and 4.5 baths, all nestled on a rare 160' x 160' quarter-acre lotjust steps from Water Street, yet set peacefully above it all. Inside, find timeless charm and room to breathe. A large main-floor bedroom with ensuite provides ideal one-level living, while generous living and dining rooms are perfect for gathering. The sunroom glows with natural light, offering a peaceful spot to sip morning coffee or watch the seasons shift. Upstairs, spacious bedrooms and baths accommodate family or guests with ease. The carport offers sheltered parking, and the large lot gives you privacy, garden potential, or just space to stretch outsomething rarely found this close to town. From here, walk to restaurants, galleries, the wharf, and the Kingsbrae Garden. Watch the sunset over Passamaquoddy Bay, feel the salt air on your skin, and be part of a community where people still wave on the sidewalk. Homes like this, in locations like this, are a rare find. Come see why so many people dream of calling St. Andrews by-the-Sea home and why 101 Carleton Street makes it easy to do just that. Better call to book your private viewing today!! (id:19018)
Property Details
|
MLS® Number
|
NB115849 |
|
Property Type
|
Single Family |
|
Neigbourhood
|
Champlain Heights |
|
Features
|
Level Lot, Sloping, Balcony/deck/patio |
Building
|
Bathroom Total
|
5 |
|
Bedrooms Above Ground
|
5 |
|
Bedrooms Total
|
5 |
|
Cooling Type
|
Heat Pump |
|
Exterior Finish
|
Wood Shingles |
|
Flooring Type
|
Carpeted, Hardwood, Softwood, Wood |
|
Foundation Type
|
Concrete |
|
Half Bath Total
|
1 |
|
Heating Fuel
|
Propane, Natural Gas |
|
Heating Type
|
Heat Pump, Stove |
|
Size Interior
|
3,085 Ft2 |
|
Total Finished Area
|
3085 Sqft |
|
Type
|
House |
|
Utility Water
|
Municipal Water |
Parking
Land
|
Access Type
|
Year-round Access |
|
Acreage
|
No |
|
Landscape Features
|
Landscaped |
|
Sewer
|
Municipal Sewage System |
|
Size Irregular
|
0.587 |
|
Size Total
|
0.587 Ac |
|
Size Total Text
|
0.587 Ac |
Rooms
| Level |
Type |
Length |
Width |
Dimensions |
|
Second Level |
Other |
|
|
12'4'' x 7'6'' |
|
Second Level |
2pc Bathroom |
|
|
11'0'' x 7'6'' |
|
Second Level |
Bedroom |
|
|
14'2'' x 14'0'' |
|
Second Level |
3pc Ensuite Bath |
|
|
5'9'' x 5'4'' |
|
Second Level |
Bath (# Pieces 1-6) |
|
|
13'6'' x 11'0'' |
|
Second Level |
Bedroom |
|
|
14'0'' x 13'10'' |
|
Second Level |
Bedroom |
|
|
14'6'' x 14'3'' |
|
Second Level |
Bedroom |
|
|
13'0'' x 11'6'' |
|
Main Level |
Other |
|
|
3'6'' |
|
Main Level |
Foyer |
|
|
10'8'' x 6'11'' |
|
Main Level |
Office |
|
|
12'1'' x 9'6'' |
|
Main Level |
Living Room |
|
|
30'0'' x 33'5'' |
|
Main Level |
Sunroom |
|
|
28'7'' x 9'6'' |
|
Main Level |
2pc Ensuite Bath |
|
|
5'2'' x 6'2'' |
|
Main Level |
Bedroom |
|
|
9'7'' x 16'10'' |
|
Main Level |
Dining Room |
|
|
13'7'' x 22'6'' |
|
Main Level |
Dining Nook |
|
|
4'2'' x 6'4'' |
|
Main Level |
Kitchen |
|
|
21'2'' x 12'3'' |
https://www.realtor.ca/real-estate/28261496/101-carleton-street-saint-andrews

