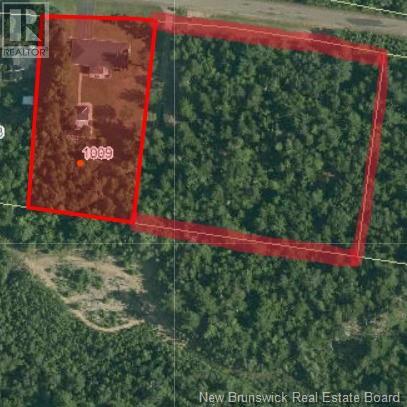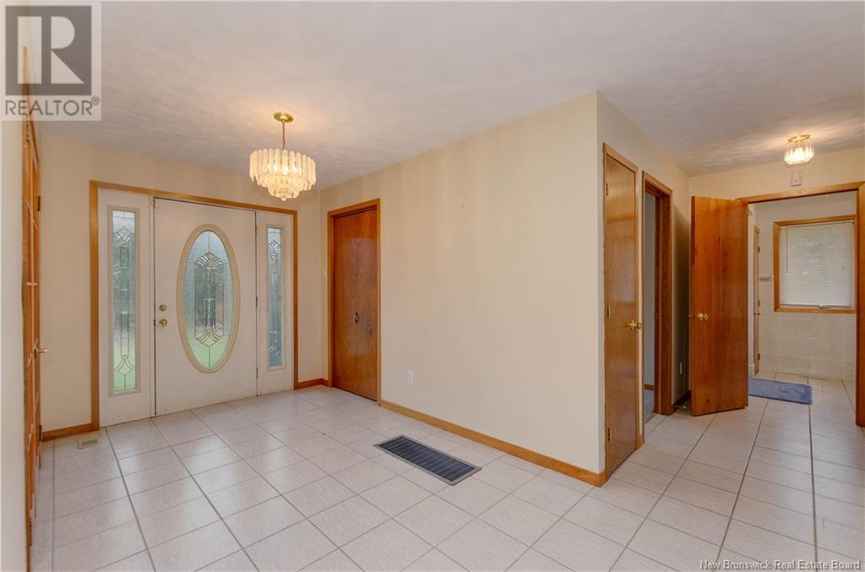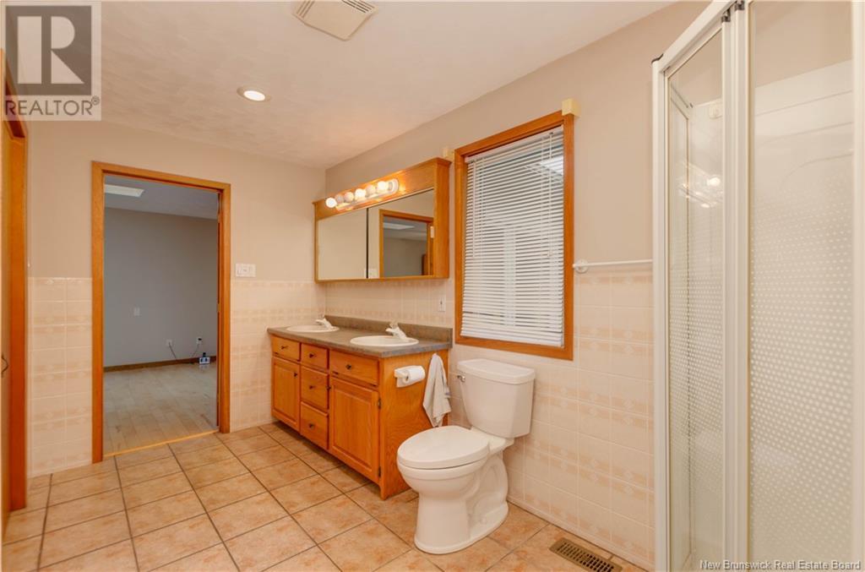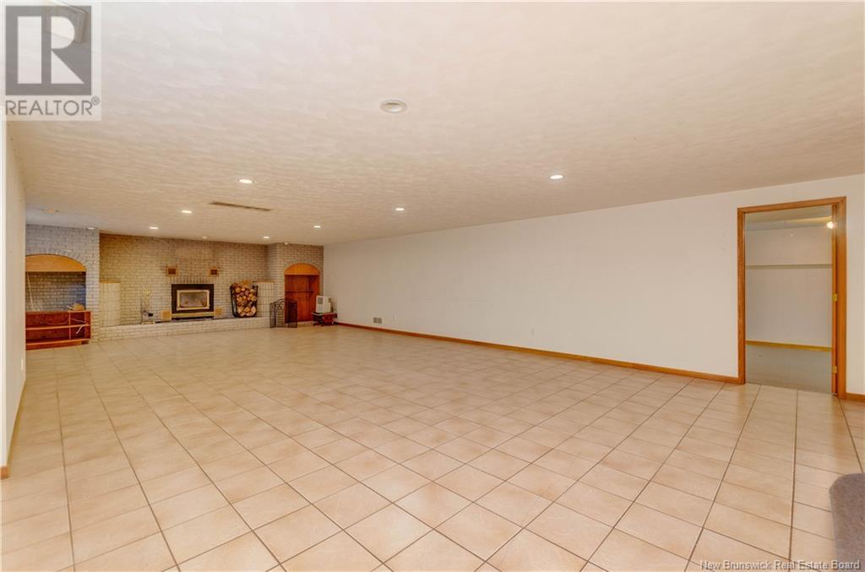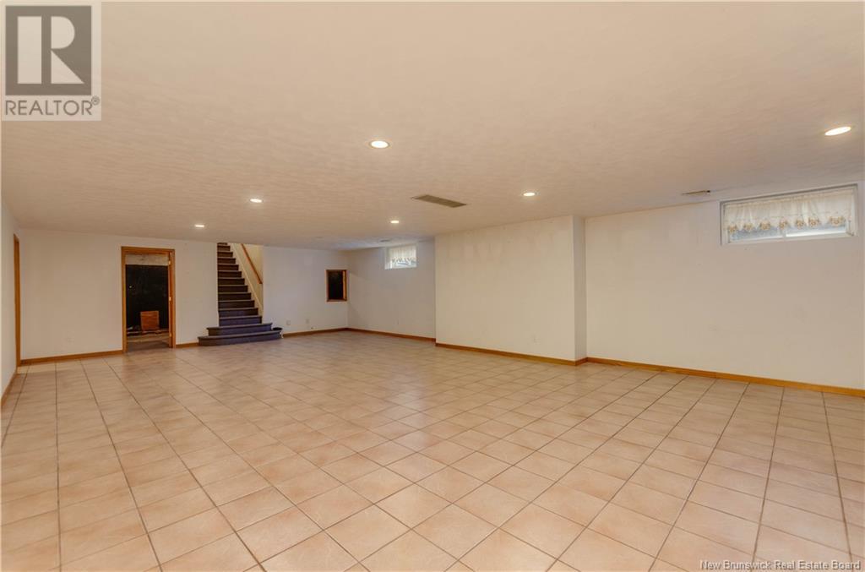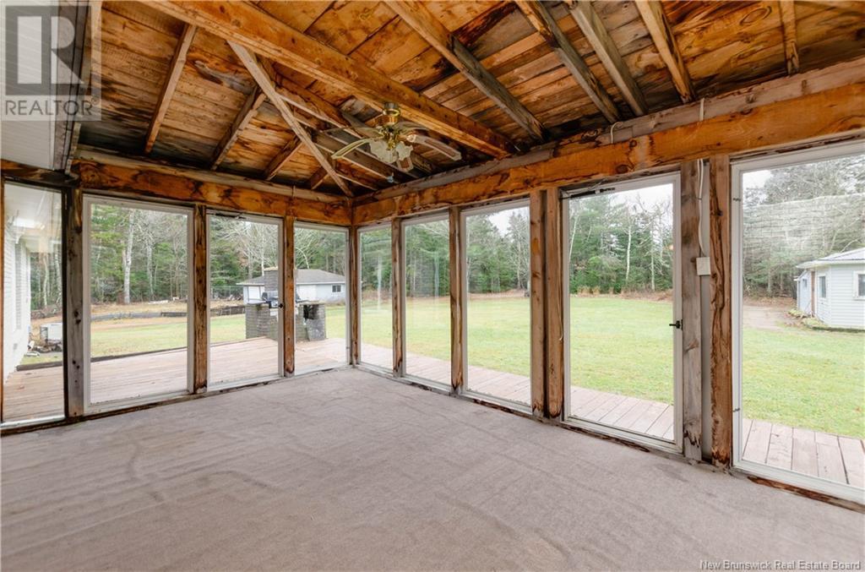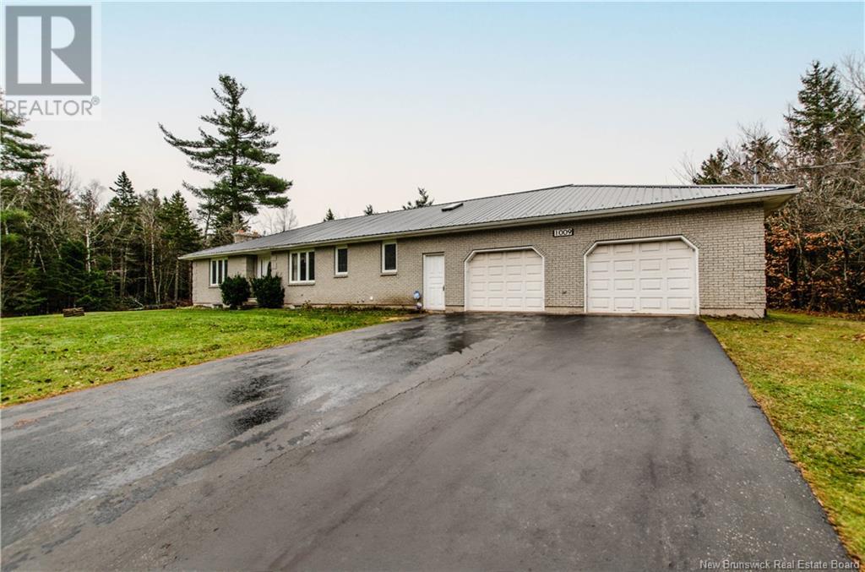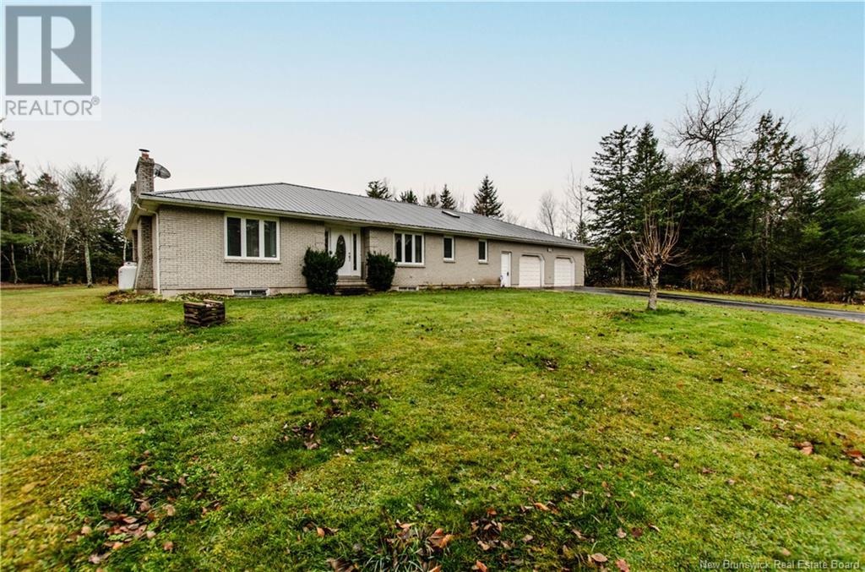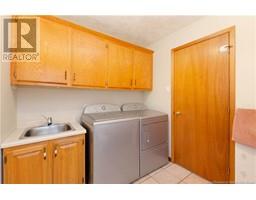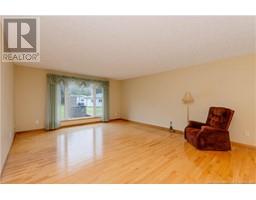3 Bedroom
3 Bathroom
1,987 ft2
Forced Air
Acreage
Landscaped
$542,900
Are you looking for a large rural home with lots of land?! Here is your chance! This large executive bungalow with a double attached garage is sitting on 3.91 acres of land. The attached garage provides direct access into the home offering a safe drop off for kids, pets or unloading groceries and also has a drive through door leading to the private back yard. Additional outdoor storage with 3 outbuildings, shop with small animal pen, storage garage and a large barn barn. The days of worrying about power outages are no more as this home comes with a gas powered Generac system. The main level of the home features a sunroom which is a great place to enjoy a cup of coffee while nature watching, kitchen, living room, 3 bedrooms with the primary having an ensuite, another full bathroom and powder room featuring laundry. The basement has tons of storage space along with a family room, and utility room. The home is heated by forced air high efficiency Propane & wood. Imagine getting fresh eggs for breakfast, watching the kids and dogs play in the back yard and being able to watch wildlife all from the comfort of your new home. This home has been well taken care of and is ready for new owners. The home itself is sitting on 1.27 acres and you have a second PID included with the sale beside the house offering an additional 2.64 acres! A full 3.91 acres of rural land along with an executive bungalow to call your own.Contact your REALTOR® today to book a showing. (id:19018)
Property Details
|
MLS® Number
|
NB109215 |
|
Property Type
|
Single Family |
|
Equipment Type
|
Propane Tank |
|
Rental Equipment Type
|
Propane Tank |
Building
|
Bathroom Total
|
3 |
|
Bedrooms Above Ground
|
3 |
|
Bedrooms Total
|
3 |
|
Constructed Date
|
1998 |
|
Exterior Finish
|
Brick |
|
Flooring Type
|
Ceramic, Hardwood |
|
Foundation Type
|
Concrete |
|
Half Bath Total
|
1 |
|
Heating Fuel
|
Propane, Wood |
|
Heating Type
|
Forced Air |
|
Size Interior
|
1,987 Ft2 |
|
Total Finished Area
|
3936 Sqft |
|
Type
|
House |
|
Utility Water
|
Well |
Parking
Land
|
Acreage
|
Yes |
|
Landscape Features
|
Landscaped |
|
Sewer
|
Septic System |
|
Size Irregular
|
3.91 |
|
Size Total
|
3.91 Ac |
|
Size Total Text
|
3.91 Ac |
Rooms
| Level |
Type |
Length |
Width |
Dimensions |
|
Basement |
Utility Room |
|
|
12' x 12' |
|
Basement |
Storage |
|
|
21' x 13' |
|
Basement |
Storage |
|
|
12' x 19' |
|
Basement |
Recreation Room |
|
|
21' x 37' |
|
Basement |
Family Room |
|
|
12' x 33' |
|
Main Level |
Sunroom |
|
|
11' x 17' |
|
Main Level |
Primary Bedroom |
|
|
18' x 11' |
|
Main Level |
Living Room |
|
|
22' x 15' |
|
Main Level |
2pc Bathroom |
|
|
8' x 7' |
|
Main Level |
Kitchen |
|
|
18' x 11' |
|
Main Level |
Foyer |
|
|
10' x 7' |
|
Main Level |
Dining Room |
|
|
11' x 12' |
|
Main Level |
Bedroom |
|
|
12' x 13' |
|
Main Level |
Bedroom |
|
|
16' x 12' |
|
Main Level |
Other |
|
|
13' x 13' |
|
Main Level |
4pc Bathroom |
|
|
8' x 7' |
https://www.realtor.ca/real-estate/27667844/1009-tower-road-dawson-settlement

