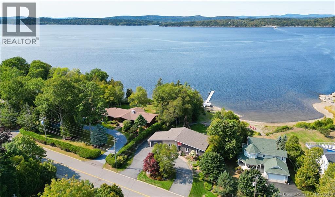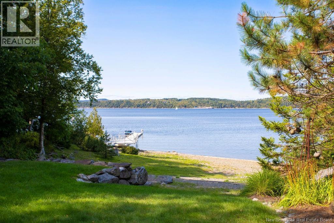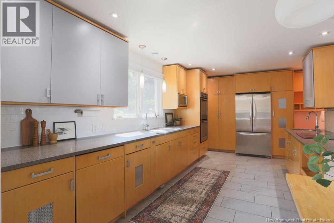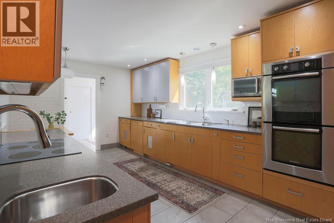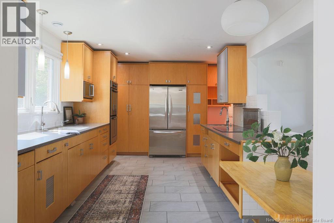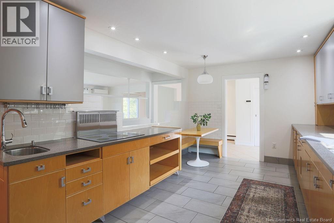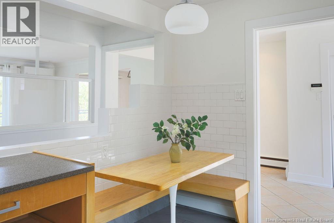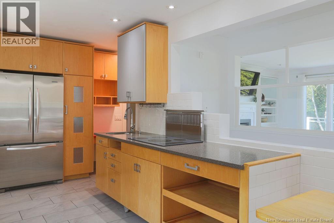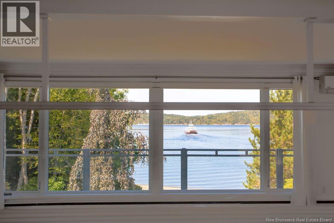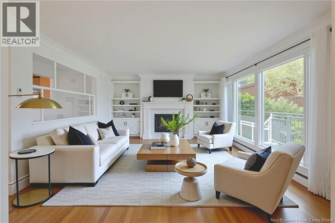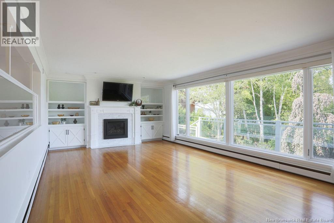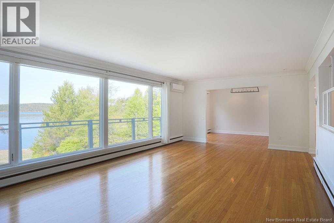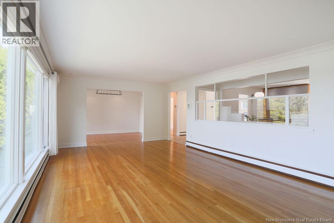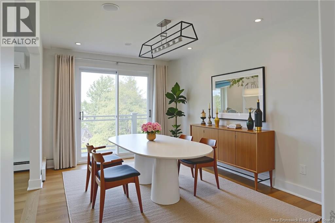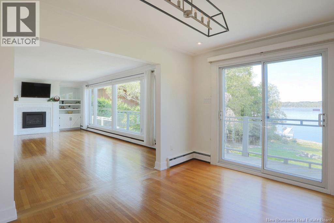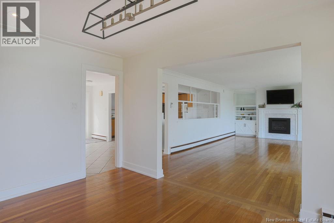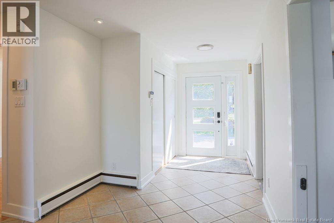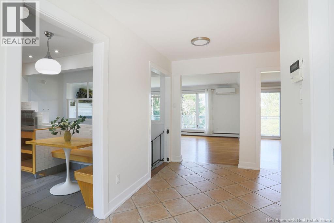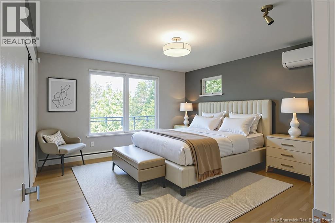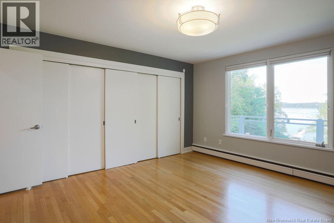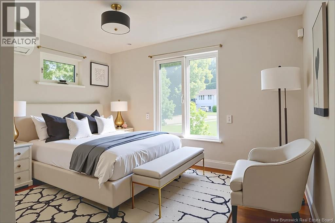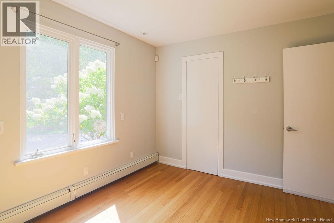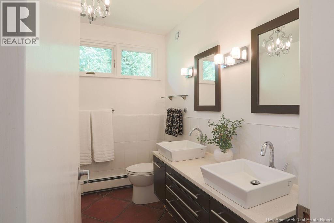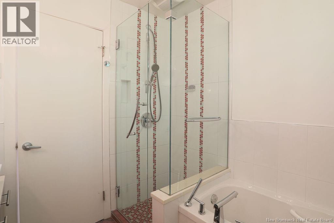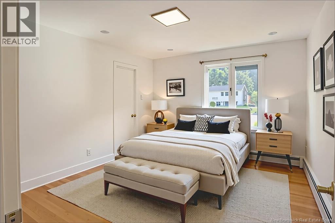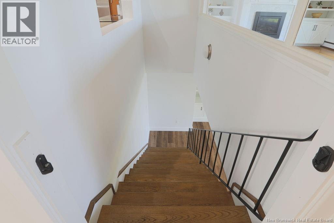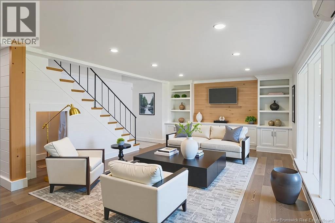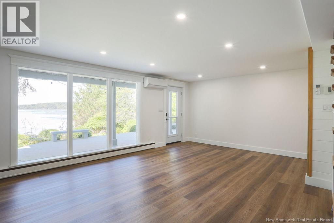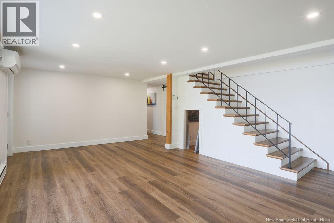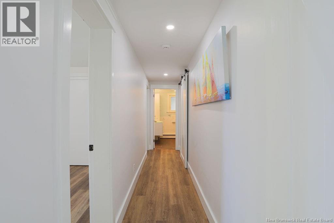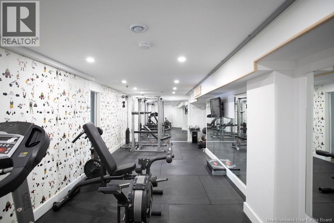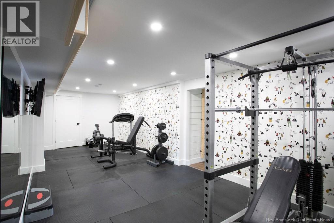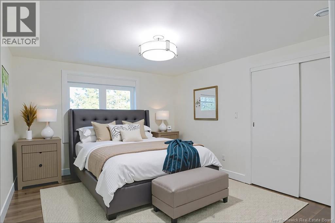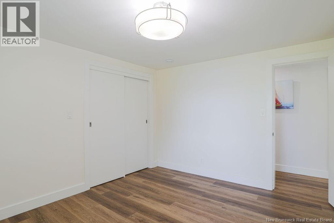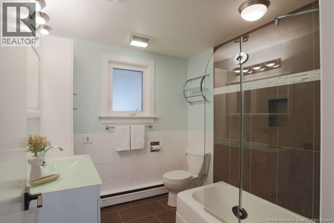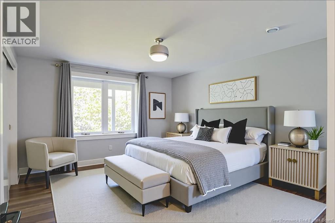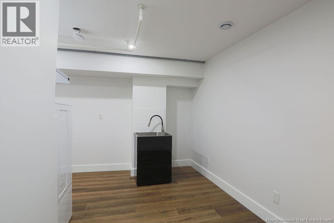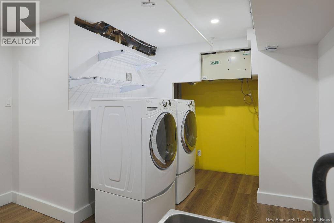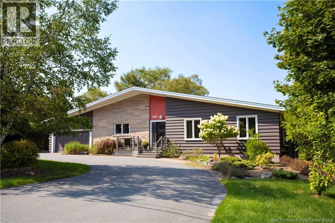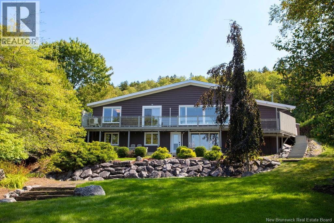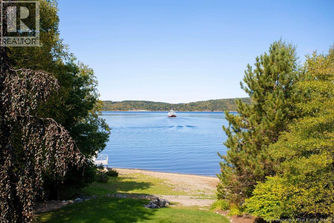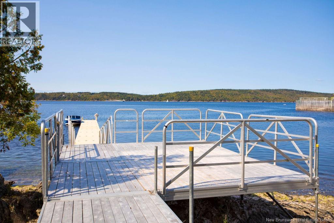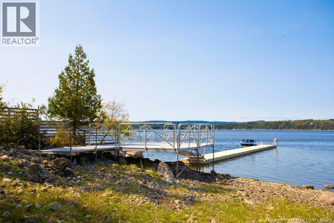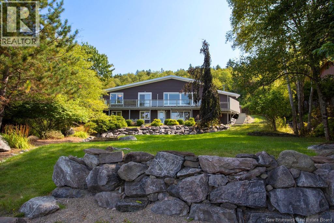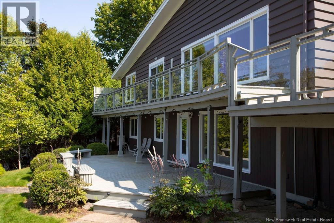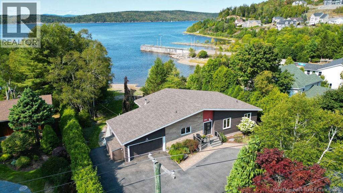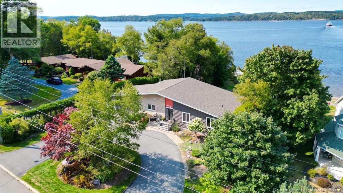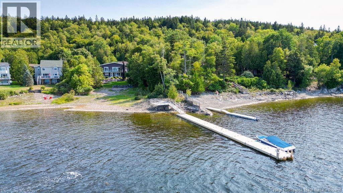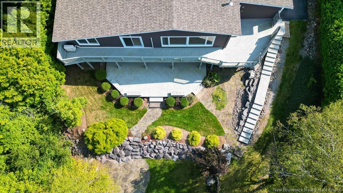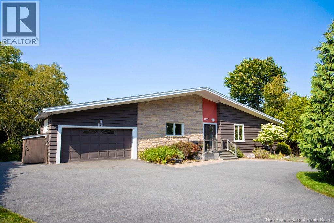5 Bedroom
2 Bathroom
3,120 ft2
Bungalow
Fireplace
Heat Pump, Air Exchanger
Baseboard Heaters, Heat Pump, Hot Water, Stove
Waterfront On River
Landscaped
$899,000
This mid-century home offers 110 feet of private waterfront on the Kennebecasis River. Blending contemporary design with natural beauty, it features a clean, organic exterior, expansive windows, and stunning river views throughout. Inside, the custom Queenstown Kitchen is a chefs dream, with ample counter space and water views while you cook. A cozy breakfast nook with built-in seating adds warmth and a gathering area to the kitchen. The home includes five bedrooms - three on the main level and two on the walkout lower level - plus an impressive gym space. A wide staircase leads to the bright, fully finished basement, where large windows and outdoor access create a seamless extension of the living space. Designed for effortless indoor-outdoor living, the home offers an upper deck with glass railings, spacious wood patio, and a multi-level stone terrace, all framed by mature trees. Step onto the gangway and connect directly with the water via the 100-foot dock system, which includes deep-water access and accommodates a deep-keel sailboat. Whether lounging by the river, entertaining guests, or enjoying water sports, this property offers endless opportunities for recreation and relaxation. Located minutes from Saint John Regional Hospital, Dalhousie Medical School, UNB Saint John, and Uptown Saint John, this private waterfront retreat delivers the balance of tranquility and urban convenience. *Images may be virtually staged or digitally enhanced for illustrative purposes. (id:19018)
Property Details
|
MLS® Number
|
NB126533 |
|
Property Type
|
Single Family |
|
Neigbourhood
|
Millidgeville |
|
Equipment Type
|
Propane Tank |
|
Features
|
Treed, Sloping, Beach, Balcony/deck/patio |
|
Rental Equipment Type
|
Propane Tank |
|
Water Front Type
|
Waterfront On River |
Building
|
Bathroom Total
|
2 |
|
Bedrooms Above Ground
|
3 |
|
Bedrooms Below Ground
|
2 |
|
Bedrooms Total
|
5 |
|
Architectural Style
|
Bungalow |
|
Basement Development
|
Finished |
|
Basement Type
|
Full (finished) |
|
Constructed Date
|
1961 |
|
Cooling Type
|
Heat Pump, Air Exchanger |
|
Exterior Finish
|
Stone, Wood |
|
Fireplace Fuel
|
Gas |
|
Fireplace Present
|
Yes |
|
Fireplace Type
|
Unknown |
|
Flooring Type
|
Ceramic, Hardwood |
|
Foundation Type
|
Concrete |
|
Heating Fuel
|
Electric, Natural Gas |
|
Heating Type
|
Baseboard Heaters, Heat Pump, Hot Water, Stove |
|
Stories Total
|
1 |
|
Size Interior
|
3,120 Ft2 |
|
Total Finished Area
|
3120 Sqft |
|
Type
|
House |
|
Utility Water
|
Municipal Water |
Parking
Land
|
Access Type
|
Year-round Access |
|
Acreage
|
No |
|
Landscape Features
|
Landscaped |
|
Sewer
|
Municipal Sewage System |
|
Size Irregular
|
30752 |
|
Size Total
|
30752 Sqft |
|
Size Total Text
|
30752 Sqft |
Rooms
| Level |
Type |
Length |
Width |
Dimensions |
|
Main Level |
Bedroom |
|
|
12' x 10' |
|
Main Level |
Bedroom |
|
|
12' x 11' |
|
Main Level |
Primary Bedroom |
|
|
14' x 13' |
|
Main Level |
Foyer |
|
|
15' x 8' |
|
Main Level |
Dining Room |
|
|
14' x 10' |
|
Main Level |
Living Room |
|
|
25' x 14' |
|
Main Level |
Kitchen |
|
|
19' x 10' |
https://www.realtor.ca/real-estate/28853360/1005-kennebecasis-drive-saint-john
