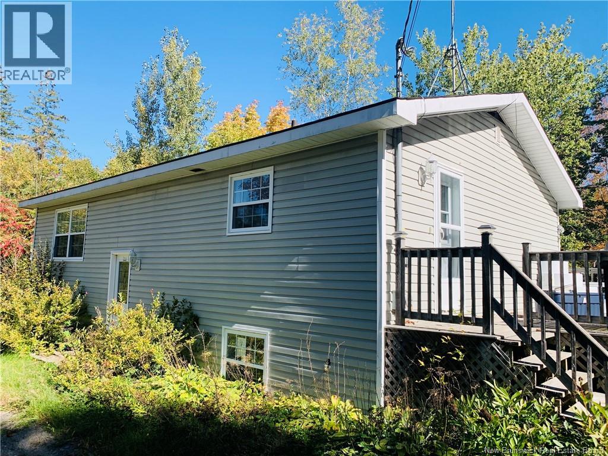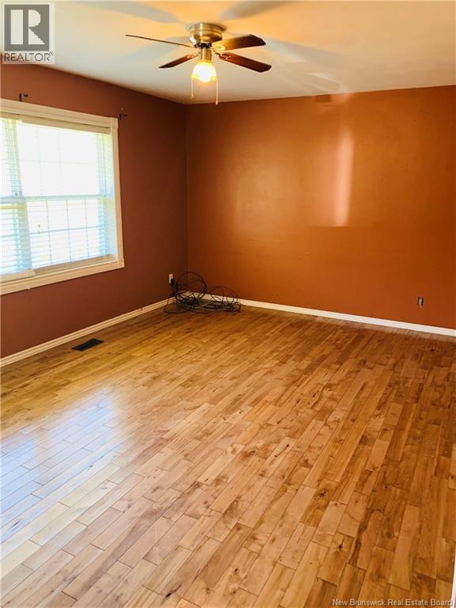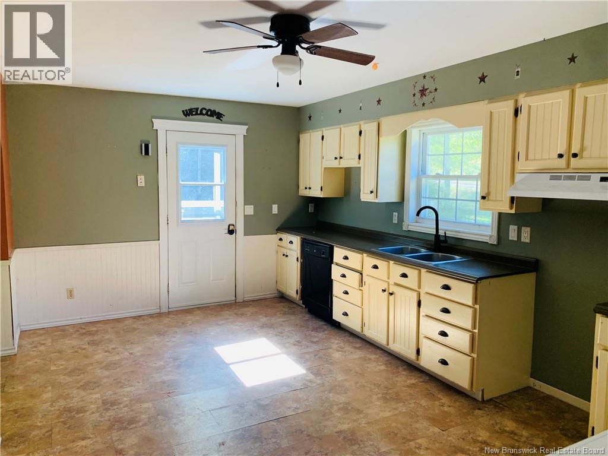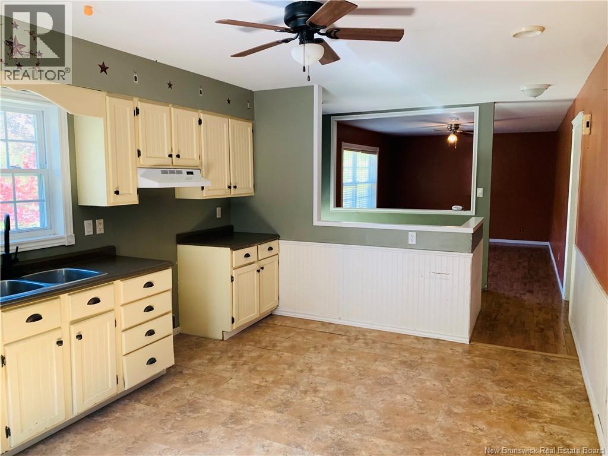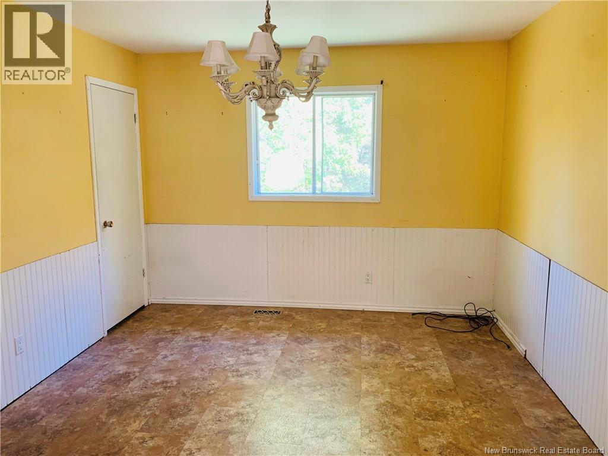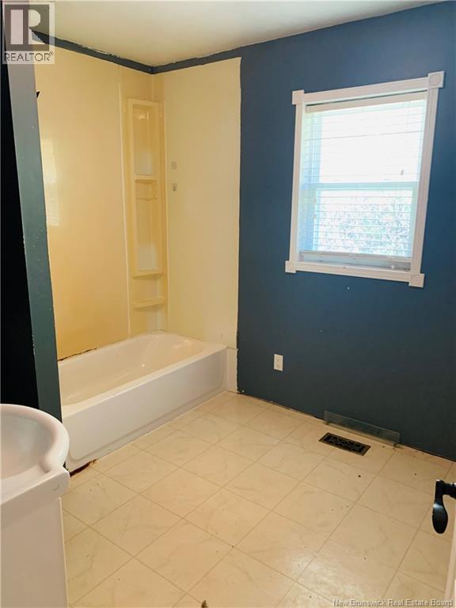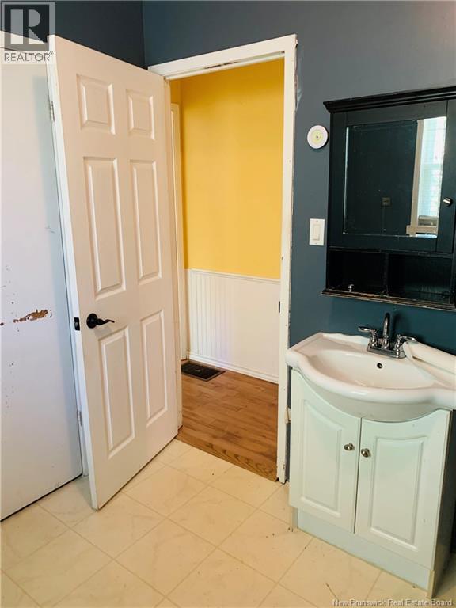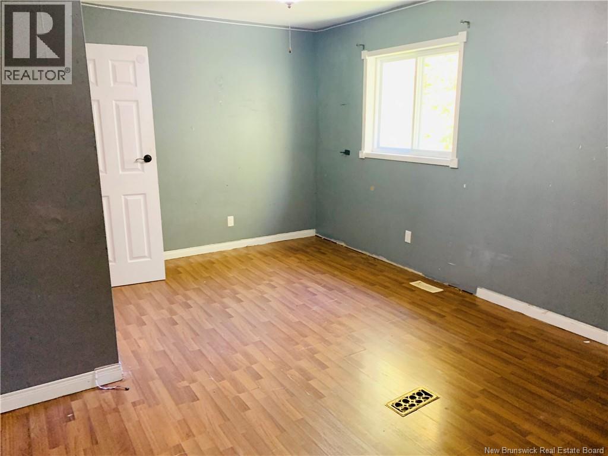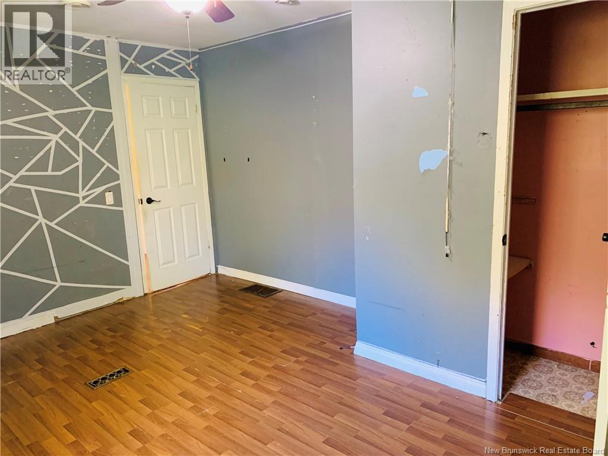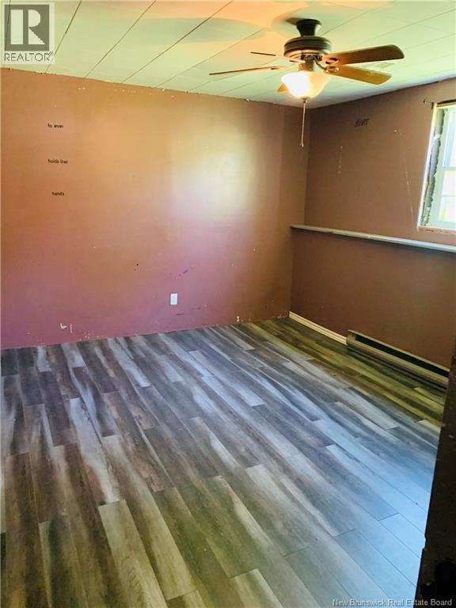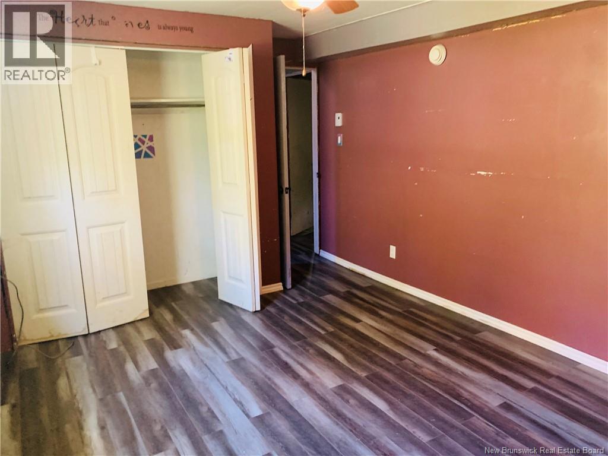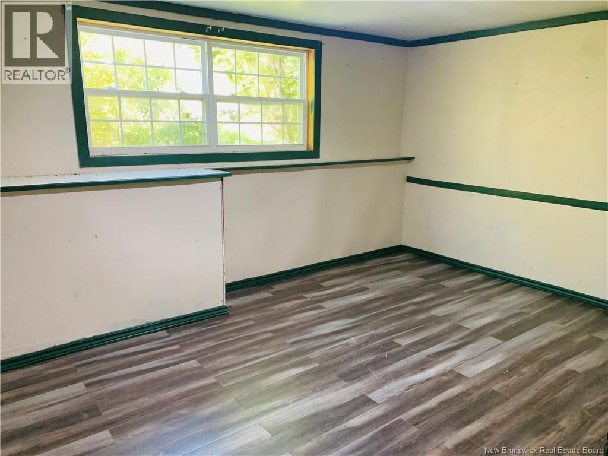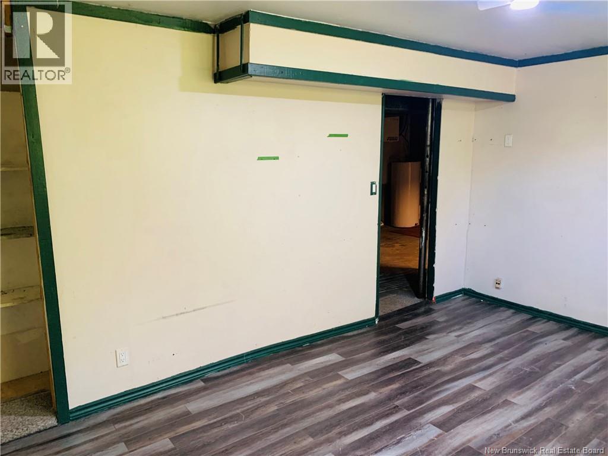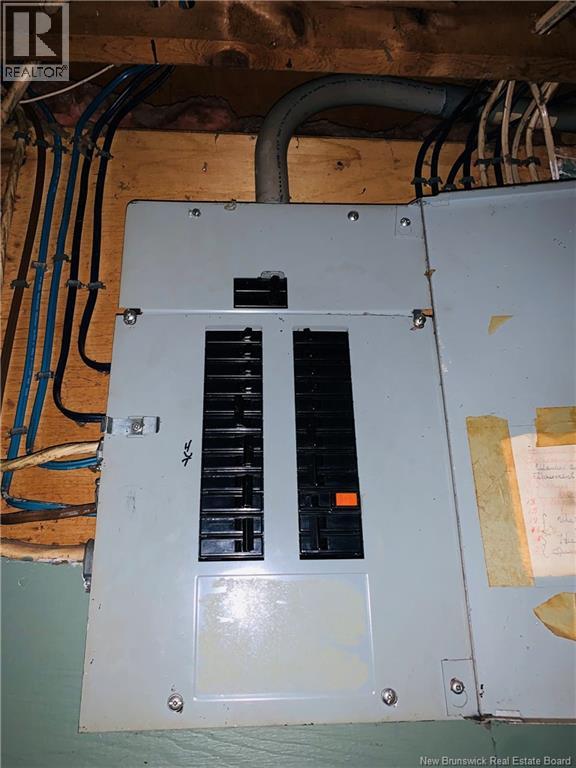3 Bedroom
1 Bathroom
960 ft2
Split Level Entry
Above Ground Pool
Forced Air
Acreage
$139,900
Affordable country living just 10 minutes from town! This split-entry home sits on a peaceful two plus acre lot and features a spacious living room with hardwood floors and a large kitchen. While the home does need some TLC, it's priced affordably making it a great opportunity for first time buyers, investors or anyone looking to add their personal touches. With plenty of room to grow and a location that balances rural charm with convenience, this competitively priced property is full of potential. Sold ""As Is Where Is"" Schedules A and B to accompany all offers. Please allow 72hrs to respond to offers. Call/email or text today for more information. (id:19018)
Property Details
|
MLS® Number
|
NB127125 |
|
Property Type
|
Single Family |
|
Neigbourhood
|
Saint Stephen Parish |
|
Features
|
Treed, Balcony/deck/patio |
|
Pool Type
|
Above Ground Pool |
Building
|
Bathroom Total
|
1 |
|
Bedrooms Above Ground
|
1 |
|
Bedrooms Below Ground
|
2 |
|
Bedrooms Total
|
3 |
|
Architectural Style
|
Split Level Entry |
|
Basement Development
|
Partially Finished |
|
Basement Type
|
Full (partially Finished) |
|
Exterior Finish
|
Other, Vinyl |
|
Flooring Type
|
Laminate, Wood |
|
Foundation Type
|
Concrete |
|
Heating Fuel
|
Oil |
|
Heating Type
|
Forced Air |
|
Size Interior
|
960 Ft2 |
|
Total Finished Area
|
960 Sqft |
|
Type
|
House |
|
Utility Water
|
Drilled Well, Well |
Land
|
Access Type
|
Year-round Access |
|
Acreage
|
Yes |
|
Sewer
|
Septic System |
|
Size Irregular
|
2.4 |
|
Size Total
|
2.4 Ac |
|
Size Total Text
|
2.4 Ac |
Rooms
| Level |
Type |
Length |
Width |
Dimensions |
|
Basement |
Bedroom |
|
|
12'5'' x 9'0'' |
|
Basement |
Bedroom |
|
|
12'5'' x 9'0'' |
|
Main Level |
Bedroom |
|
|
12'0'' x 9'0'' |
|
Main Level |
Dining Room |
|
|
9'0'' x 7'5'' |
|
Main Level |
4pc Bathroom |
|
|
9'0'' x 9'0'' |
|
Main Level |
Kitchen |
|
|
14'0'' x 10'0'' |
|
Main Level |
Living Room |
|
|
14'0'' x 11'0'' |
https://www.realtor.ca/real-estate/28904985/1000-route-725-little-ridge
