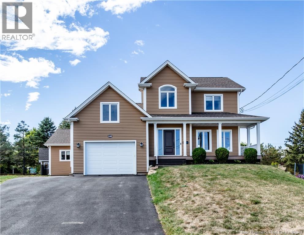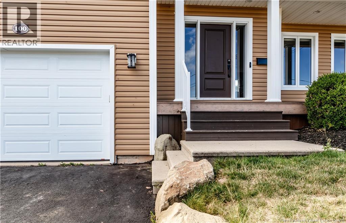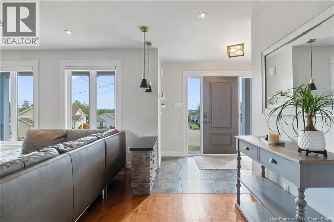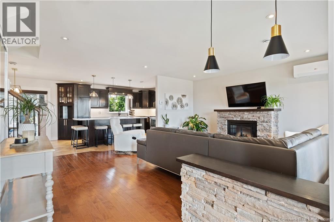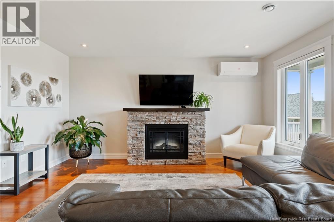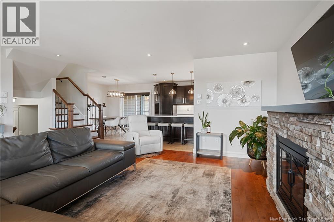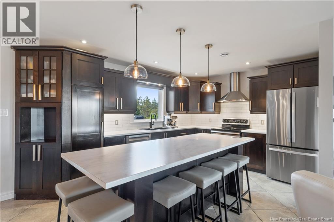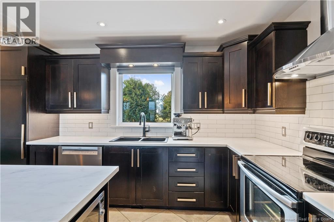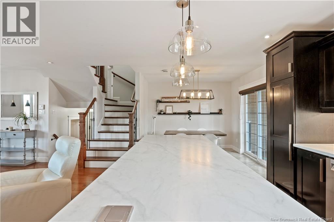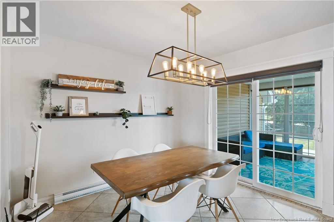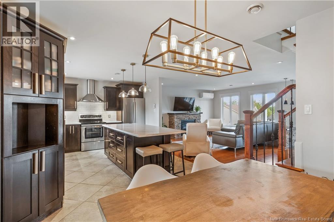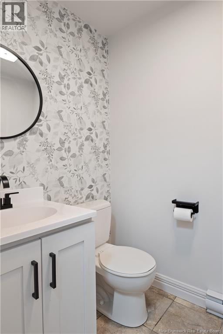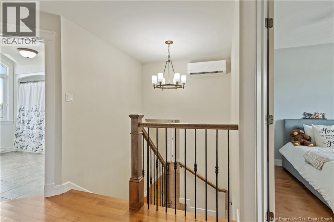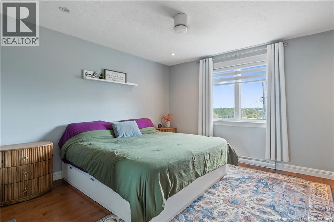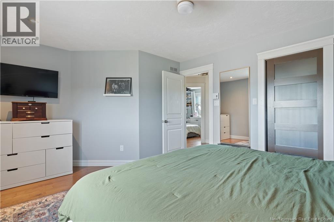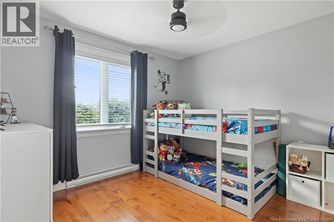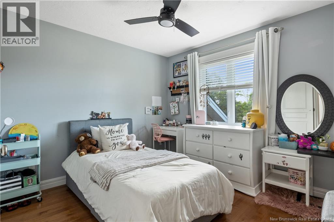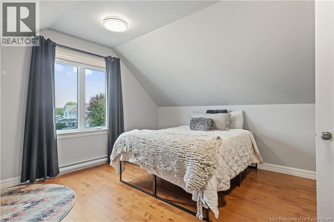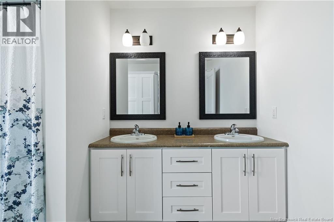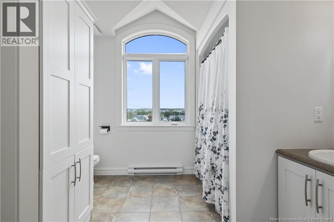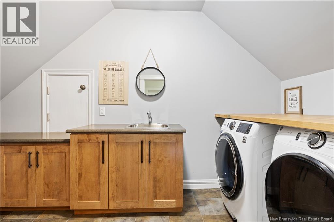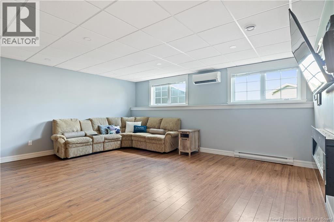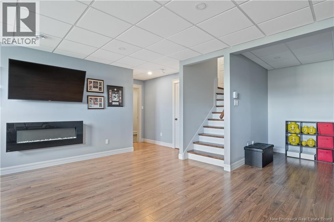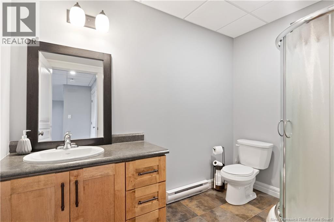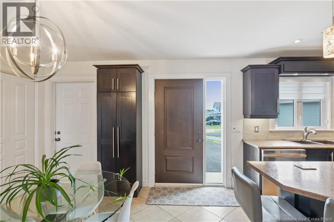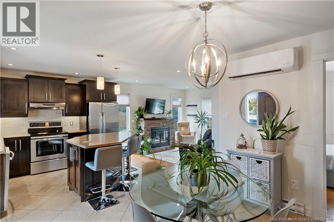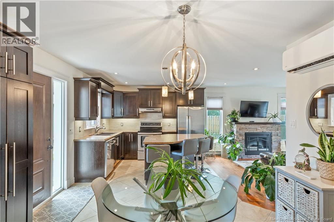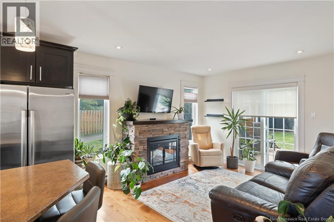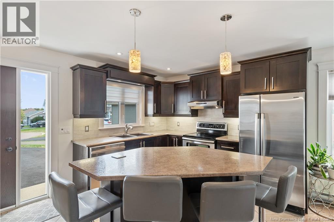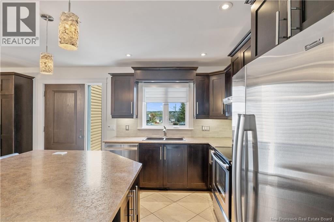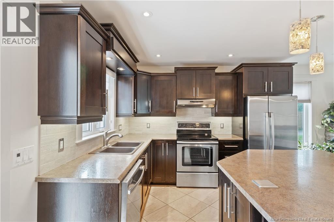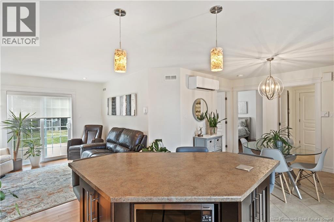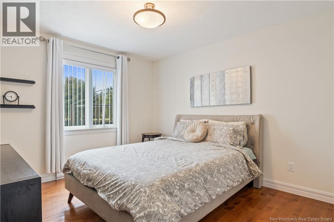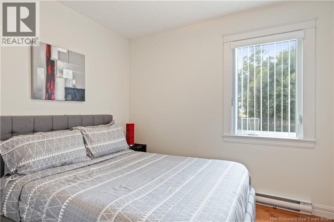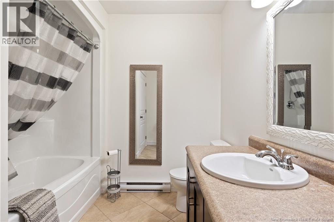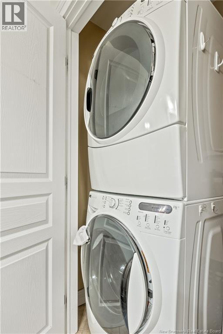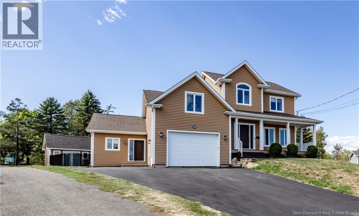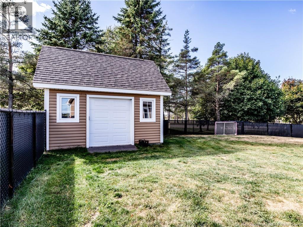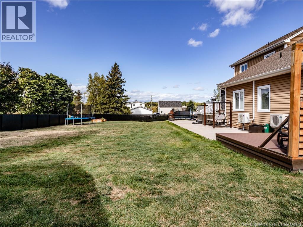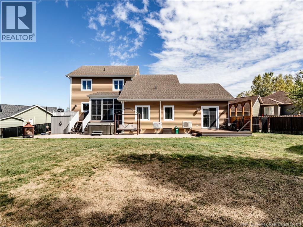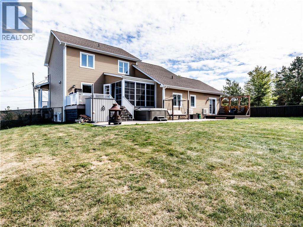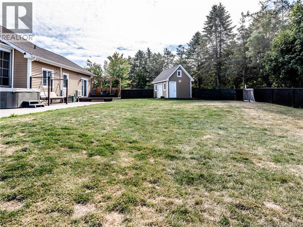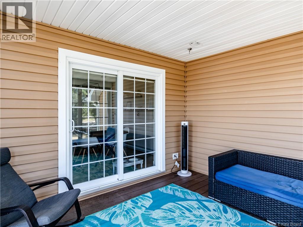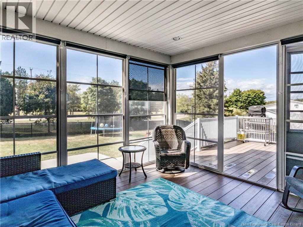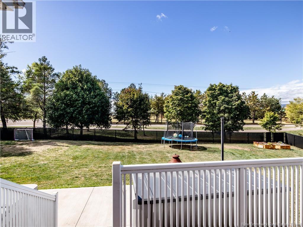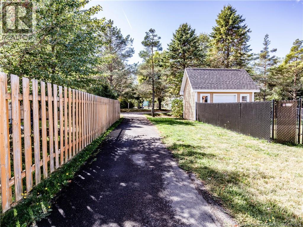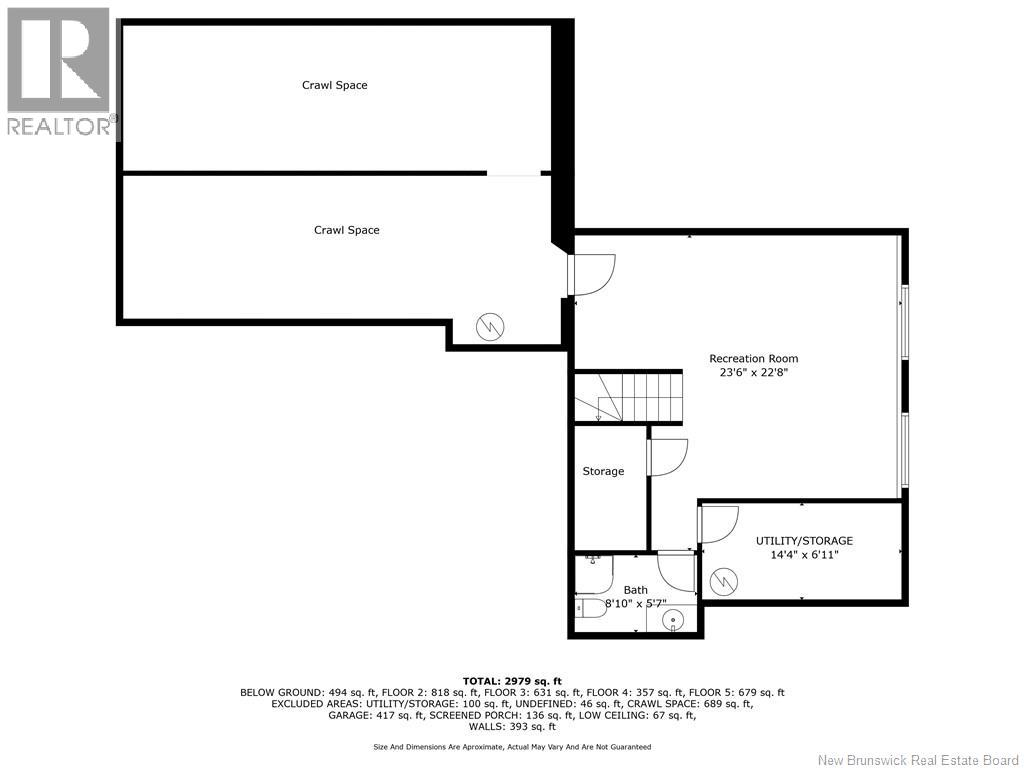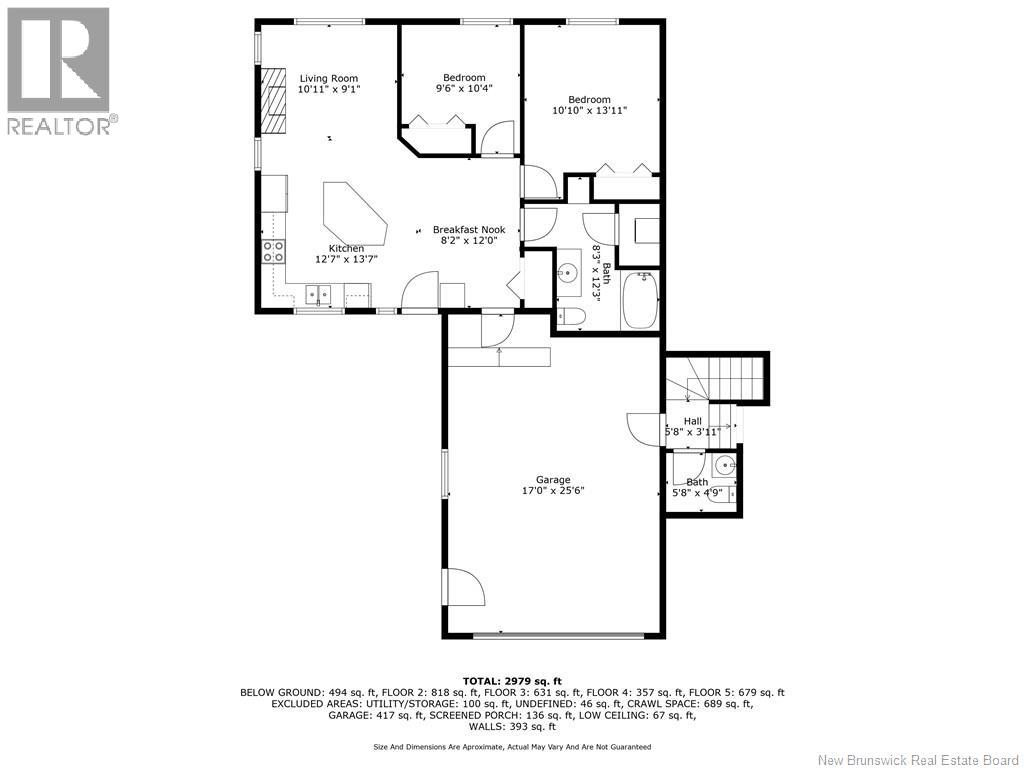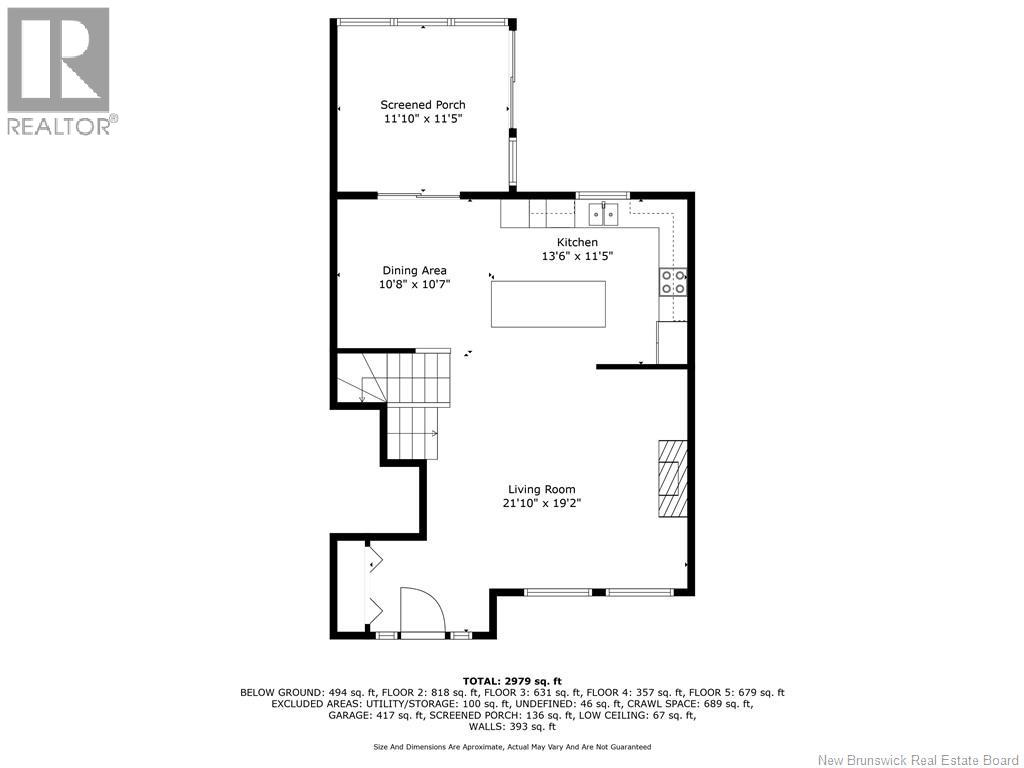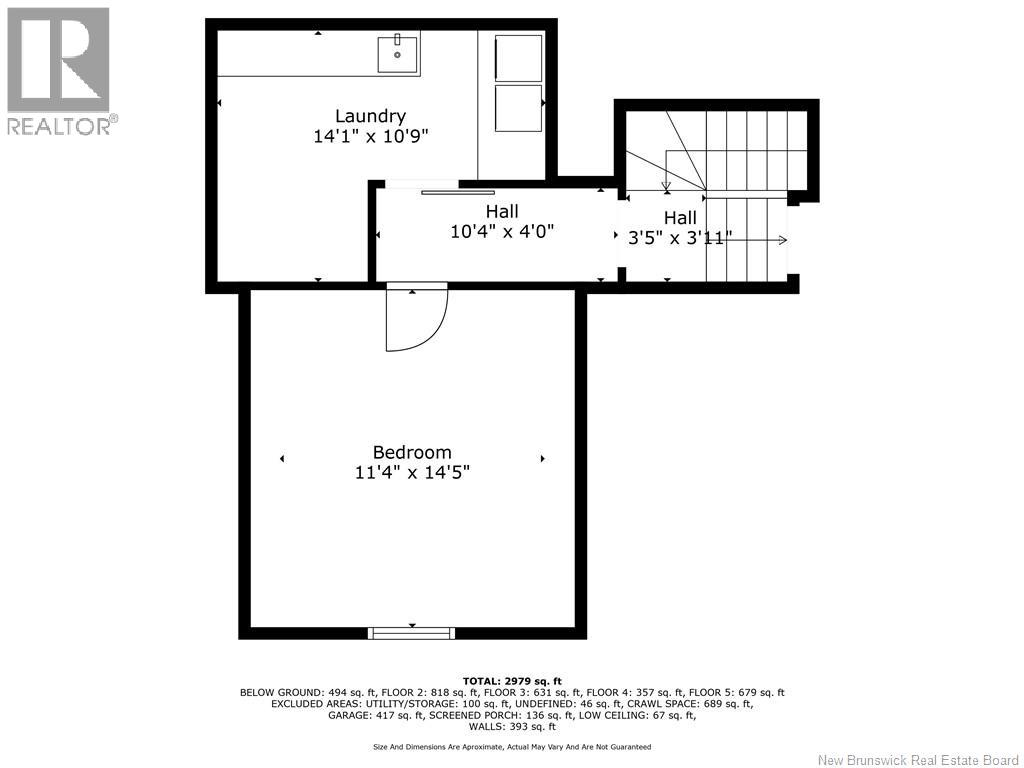6 Bedroom
4 Bathroom
2,979 ft2
2 Level
Heat Pump
Baseboard Heaters, Heat Pump
$799,900
This custom-built 2-storey with attached garage and MAIN LEVEL in-law suite has it all quality, care, and true move-in readiness. Nestled at the end of a quiet cul-de-sac on a large 0.334-acre pie-shaped lot, it welcomes you with beautiful curb appeal and a charming front veranda. Step inside to a bright, spacious foyer leading to the open-concept main level. The living room flows seamlessly into the stunning kitchen, complete with a large island offering plenty of seating and workspace, and an adjoining dining area that opens to a screened room and back deck perfect for entertaining. A convenient half bath is located near the garage entrance. Upstairs, youll find 3 comfortable bedrooms, a full bathroom, laundry room, and a versatile bonus room above the garage. The finished basement features a bright family room with large windows, a bathroom, a storage room, and an additional 800 sq. ft. of storage under the in-law suite (just under 6 high, making it ideal for storage rather than living space). The main-level in-law suite offers its own entrance (plus garage access), 2 bedrooms, a spacious bathroom, laundry, and generous closet space an ideal setup for extended family or guests. Outside, the large paved driveway, 12x16 garden shed, and expansive backyard make this property a dream for outdoor enthusiasts. Bonus: the lot backs onto a walking trail that connects to Rotary Park and beyond! Dont miss your chance to own this exceptional property. (id:19018)
Property Details
|
MLS® Number
|
NB127129 |
|
Property Type
|
Single Family |
|
Features
|
Balcony/deck/patio |
|
Structure
|
Shed |
Building
|
Bathroom Total
|
4 |
|
Bedrooms Above Ground
|
6 |
|
Bedrooms Total
|
6 |
|
Architectural Style
|
2 Level |
|
Cooling Type
|
Heat Pump |
|
Exterior Finish
|
Vinyl |
|
Flooring Type
|
Ceramic, Laminate, Porcelain Tile, Wood |
|
Foundation Type
|
Block |
|
Half Bath Total
|
1 |
|
Heating Fuel
|
Electric |
|
Heating Type
|
Baseboard Heaters, Heat Pump |
|
Size Interior
|
2,979 Ft2 |
|
Total Finished Area
|
2979 Sqft |
|
Type
|
House |
|
Utility Water
|
Municipal Water |
Parking
Land
|
Access Type
|
Year-round Access |
|
Acreage
|
No |
|
Sewer
|
Municipal Sewage System |
|
Size Irregular
|
1353 |
|
Size Total
|
1353 M2 |
|
Size Total Text
|
1353 M2 |
Rooms
| Level |
Type |
Length |
Width |
Dimensions |
|
Second Level |
Bedroom |
|
|
10'8'' x 10'3'' |
|
Second Level |
Bedroom |
|
|
10'9'' x 10'1'' |
|
Second Level |
Other |
|
|
7'11'' x 3'8'' |
|
Second Level |
5pc Bathroom |
|
|
10'6'' x 11'7'' |
|
Second Level |
Primary Bedroom |
|
|
15'3'' x 12'5'' |
|
Second Level |
Bedroom |
|
|
11'4'' x 14'5'' |
|
Second Level |
Laundry Room |
|
|
14'1'' x 10'9'' |
|
Basement |
3pc Bathroom |
|
|
8'10'' x 5'7'' |
|
Basement |
Utility Room |
|
|
14'4'' x 6'11'' |
|
Basement |
Family Room |
|
|
23'6'' x 22'8'' |
|
Main Level |
Living Room |
|
|
21'10'' x 19'2'' |
|
Main Level |
Kitchen |
|
|
13'6'' x 11'5'' |
|
Main Level |
Dining Room |
|
|
10'8'' x 10'7'' |
|
Main Level |
Sunroom |
|
|
11'10'' x 11'5'' |
|
Main Level |
4pc Bathroom |
|
|
5'8'' x 4'9'' |
|
Main Level |
Bedroom |
|
|
10'10'' x 13'11'' |
|
Main Level |
Bedroom |
|
|
9'6'' x 10'4'' |
|
Main Level |
Dining Nook |
|
|
8'2'' x 12'0'' |
|
Main Level |
Kitchen |
|
|
12'7'' x 13'7'' |
|
Main Level |
Living Room |
|
|
10'11'' x 9'1'' |
https://www.realtor.ca/real-estate/28895095/100-fidele-dieppe
