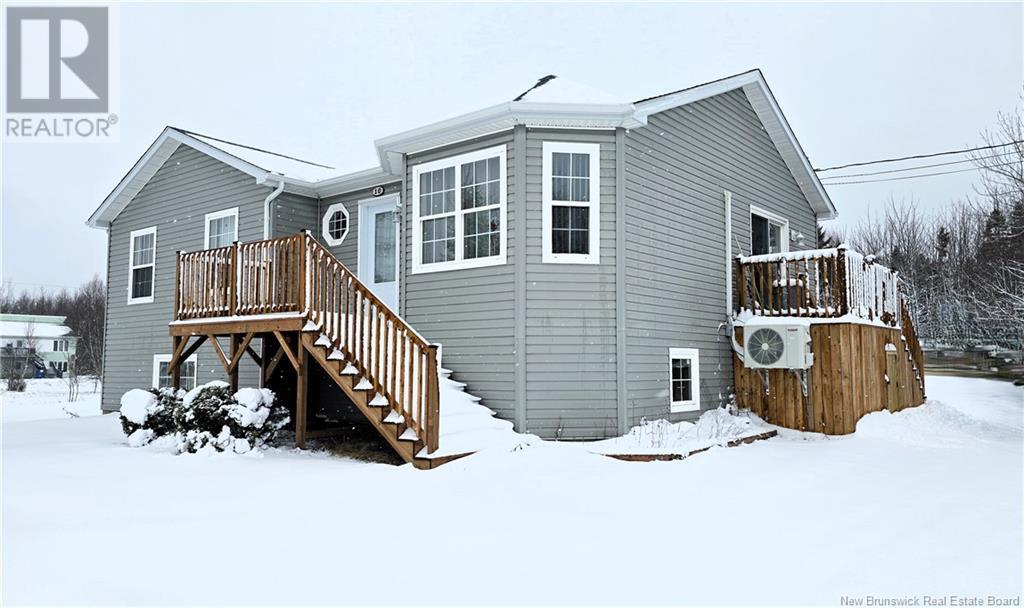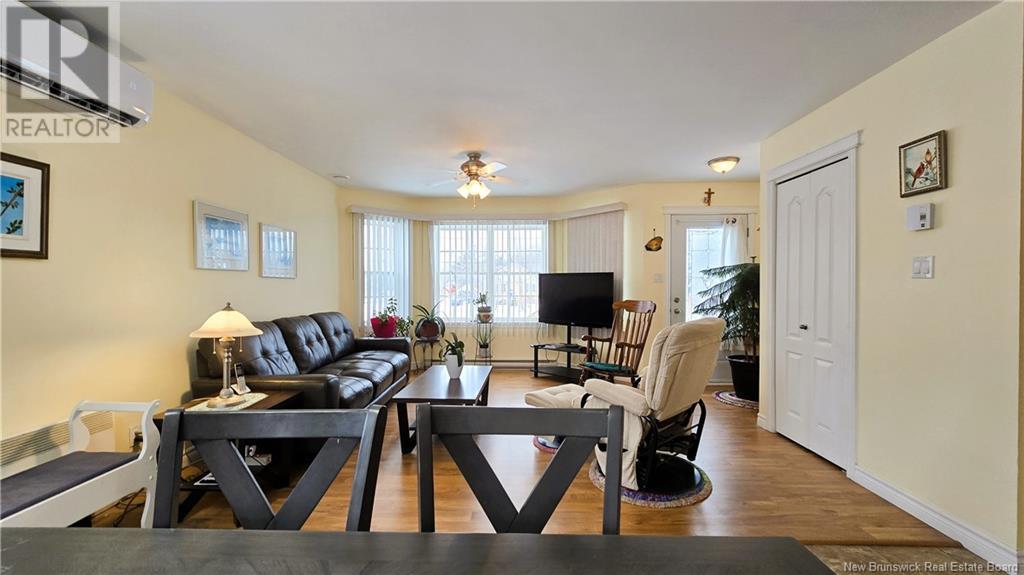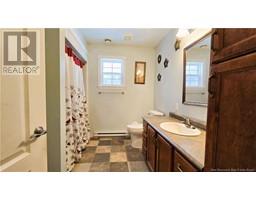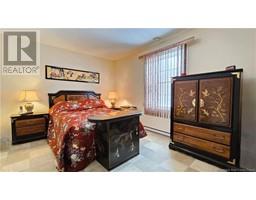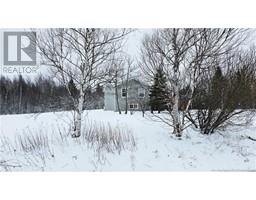4 Bedroom
1 Bathroom
1,045 ft2
Bungalow
Heat Pump
Baseboard Heaters, Heat Pump
Acreage
Landscaped
$250,000
Just 2 minutes from Tracadie, in a quiet and sought-after area, this family home built in 2009 features an open-concept layout with three bedrooms on the main floor, a full bathroom, and a fourth legal bedroom in the basement. The basement has a separate entrance, offering multiple possibilities: rental unit, office, home-based business, or extra space for the family. A heat pump was installed in February 2025. Asphalt shingles and front steps were redone in May 2024. Plumbing is plastic. The electrical system includes a 200-amp panel with breakers and copper wiring. There is also a storage room of approximately 26 x 5 feet. Private lot. The home is located close to schools, the hospital, shopping, bike trails, beaches, and other services in the Acadian Peninsula. A great opportunity for those looking to settle in a practical and accessible environment. (id:19018)
Property Details
|
MLS® Number
|
NB115560 |
|
Property Type
|
Single Family |
|
Features
|
Level Lot, Balcony/deck/patio |
|
Structure
|
Shed |
Building
|
Bathroom Total
|
1 |
|
Bedrooms Above Ground
|
3 |
|
Bedrooms Below Ground
|
1 |
|
Bedrooms Total
|
4 |
|
Architectural Style
|
Bungalow |
|
Constructed Date
|
2009 |
|
Cooling Type
|
Heat Pump |
|
Exterior Finish
|
Vinyl |
|
Flooring Type
|
Laminate |
|
Foundation Type
|
Concrete |
|
Heating Fuel
|
Electric |
|
Heating Type
|
Baseboard Heaters, Heat Pump |
|
Stories Total
|
1 |
|
Size Interior
|
1,045 Ft2 |
|
Total Finished Area
|
1350 Sqft |
|
Type
|
House |
|
Utility Water
|
Drilled Well, Well |
Land
|
Access Type
|
Year-round Access |
|
Acreage
|
Yes |
|
Landscape Features
|
Landscaped |
|
Size Irregular
|
1.1 |
|
Size Total
|
1.1 Ac |
|
Size Total Text
|
1.1 Ac |
Rooms
| Level |
Type |
Length |
Width |
Dimensions |
|
Basement |
Storage |
|
|
26'0'' x 5'6'' |
|
Basement |
Bedroom |
|
|
13'4'' x 12'6'' |
|
Main Level |
Bedroom |
|
|
9'4'' x 9'0'' |
|
Main Level |
Bedroom |
|
|
9'4'' x 10'9'' |
|
Main Level |
4pc Bathroom |
|
|
9'6'' x 8'4'' |
|
Main Level |
Primary Bedroom |
|
|
14'2'' x 10'9'' |
|
Main Level |
Living Room |
|
|
10'4'' x 14'2'' |
|
Main Level |
Kitchen/dining Room |
|
|
12'0'' x 16'4'' |
https://www.realtor.ca/real-estate/28147285/10-wilfred-street-losier-settlement

