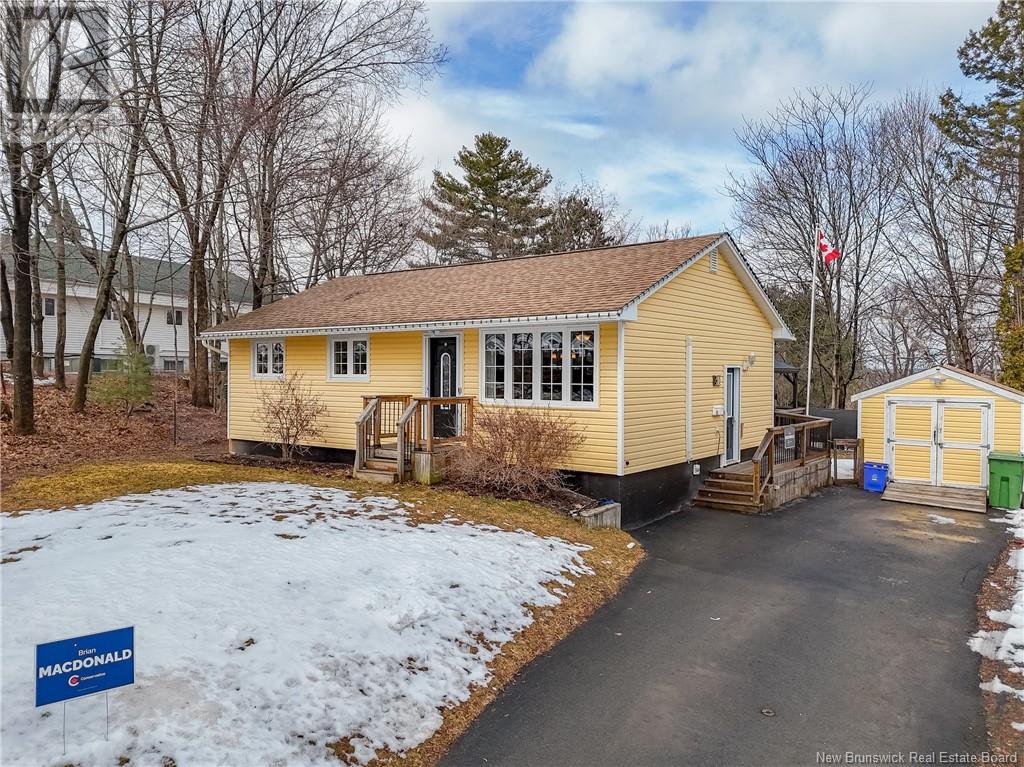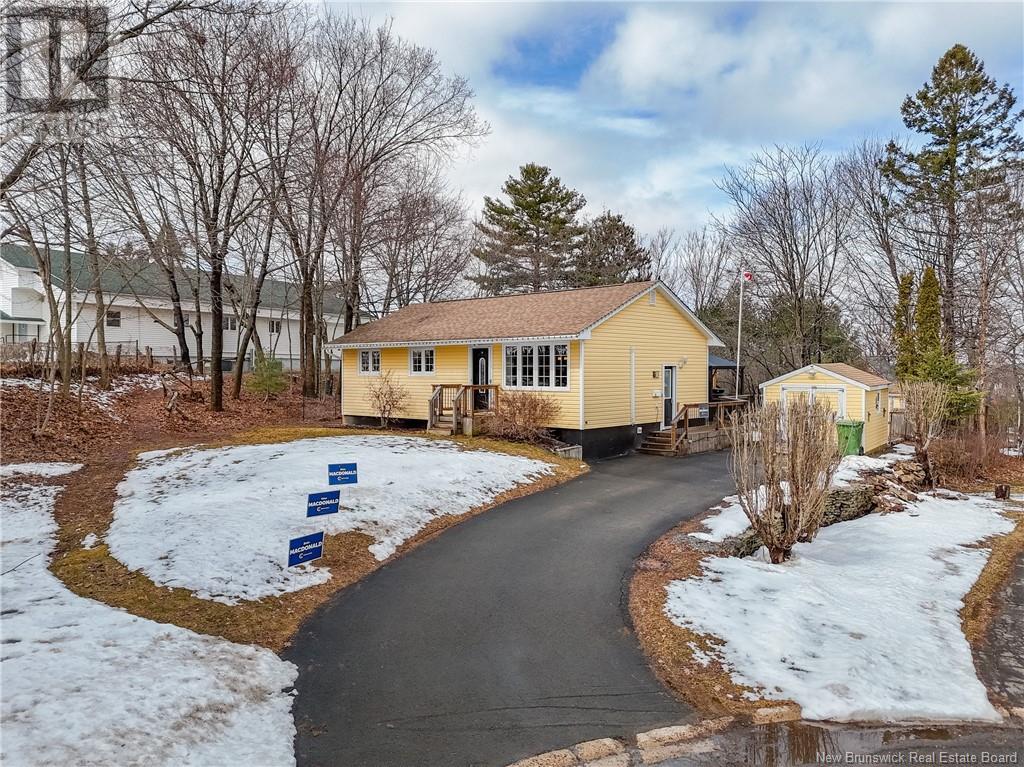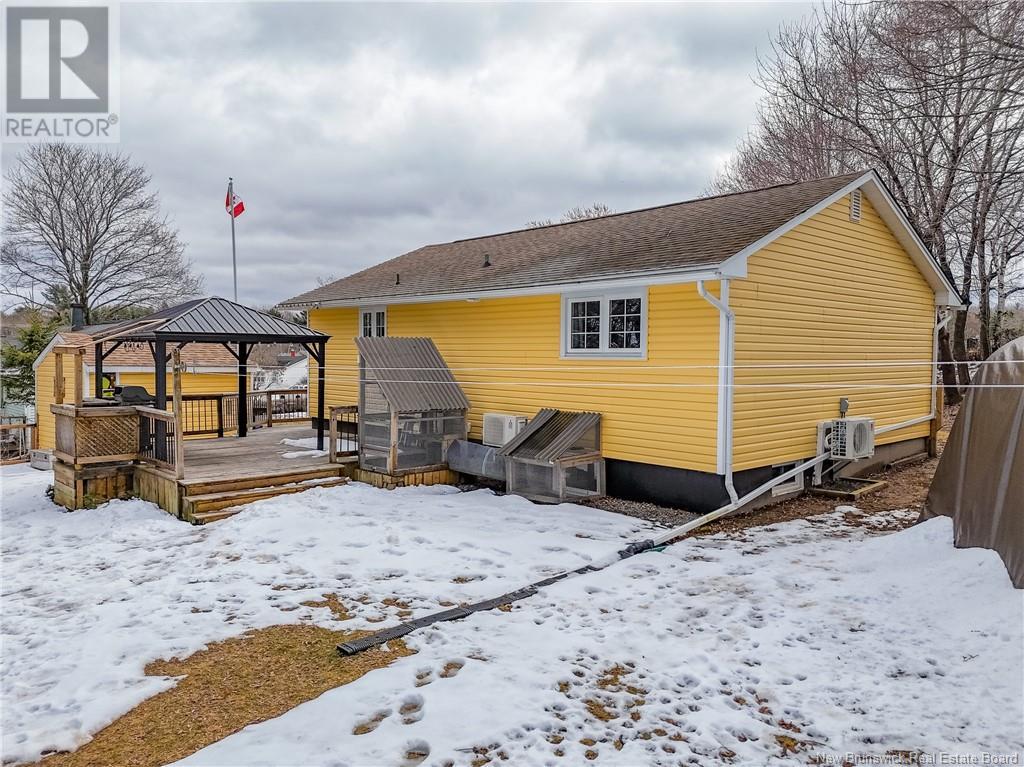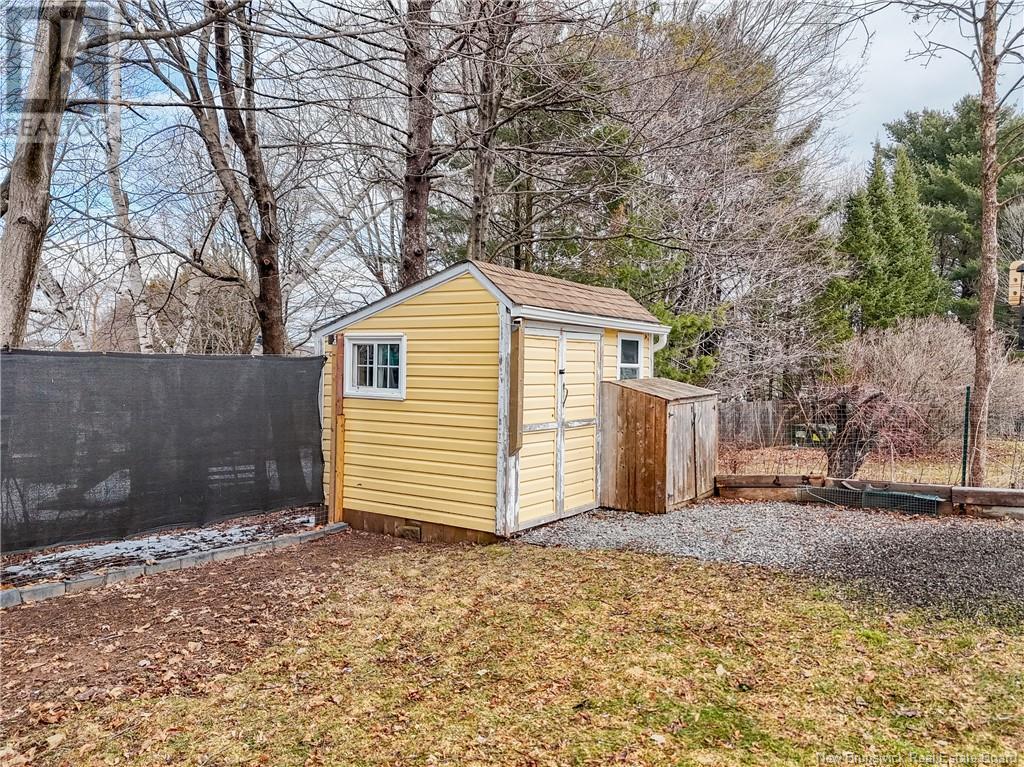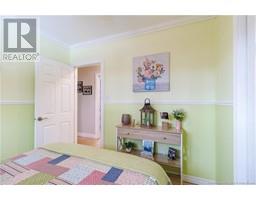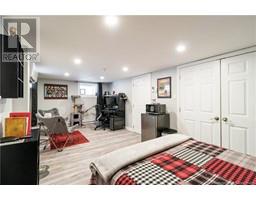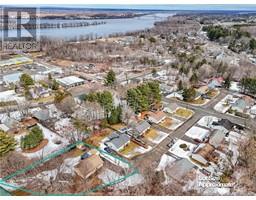4 Bedroom
2 Bathroom
840 ft2
Bungalow, 2 Level
Heat Pump
Baseboard Heaters, Heat Pump
Landscaped
$389,000
NEW TO YOU, Immaculate Home...Well taken care of, and shows Pride of Ownership for the last 20+ years. Home has seen extensive renovations over the past twenty years and most recently in 2020-2021, a fully finished lower level with a family room and the 4th bedroom as well as your storage/laundry room area. The backyard is nothing short of an Oasis, with your private firepit area to enjoy, a very large deck for family gatherings, BBQ's and a Gazebo. You have a large shed to store all of your summer furniture and outside tools & equipment. Don't miss this perfect bungalow just minutes from CFB Gagetown and 15 minutes to Uptown Shopping District, Restaurants & Costco. It's just waiting for YOU, come take a look at it today! (id:19018)
Property Details
|
MLS® Number
|
NB115549 |
|
Property Type
|
Single Family |
|
Equipment Type
|
Water Heater |
|
Features
|
Treed, Balcony/deck/patio |
|
Rental Equipment Type
|
Water Heater |
|
Structure
|
Shed |
Building
|
Bathroom Total
|
2 |
|
Bedrooms Above Ground
|
3 |
|
Bedrooms Below Ground
|
1 |
|
Bedrooms Total
|
4 |
|
Architectural Style
|
Bungalow, 2 Level |
|
Constructed Date
|
1965 |
|
Cooling Type
|
Heat Pump |
|
Exterior Finish
|
Wood Shingles, Vinyl |
|
Flooring Type
|
Carpeted, Ceramic, Laminate, Vinyl, Hardwood |
|
Foundation Type
|
Concrete |
|
Heating Type
|
Baseboard Heaters, Heat Pump |
|
Stories Total
|
1 |
|
Size Interior
|
840 Ft2 |
|
Total Finished Area
|
1680 Sqft |
|
Type
|
House |
|
Utility Water
|
Municipal Water |
Land
|
Access Type
|
Year-round Access, Road Access |
|
Acreage
|
No |
|
Landscape Features
|
Landscaped |
|
Sewer
|
Municipal Sewage System |
|
Size Irregular
|
860 |
|
Size Total
|
860 M2 |
|
Size Total Text
|
860 M2 |
Rooms
| Level |
Type |
Length |
Width |
Dimensions |
|
Second Level |
Kitchen |
|
|
10'0'' x 12'0'' |
|
Basement |
3pc Bathroom |
|
|
4'0'' x 4'5'' |
|
Basement |
Bedroom |
|
|
10'0'' x 10'0'' |
|
Basement |
Family Room |
|
|
10'5'' x 13'0'' |
|
Main Level |
4pc Bathroom |
|
|
5'0'' x 10'0'' |
|
Main Level |
Bedroom |
|
|
9'0'' x 9'0'' |
|
Main Level |
Bedroom |
|
|
9'5'' x 9'0'' |
|
Main Level |
Primary Bedroom |
|
|
10'0'' x 12'0'' |
|
Main Level |
Living Room |
|
|
13'0'' x 14'0'' |
https://www.realtor.ca/real-estate/28119506/10-ward-court-oromocto
