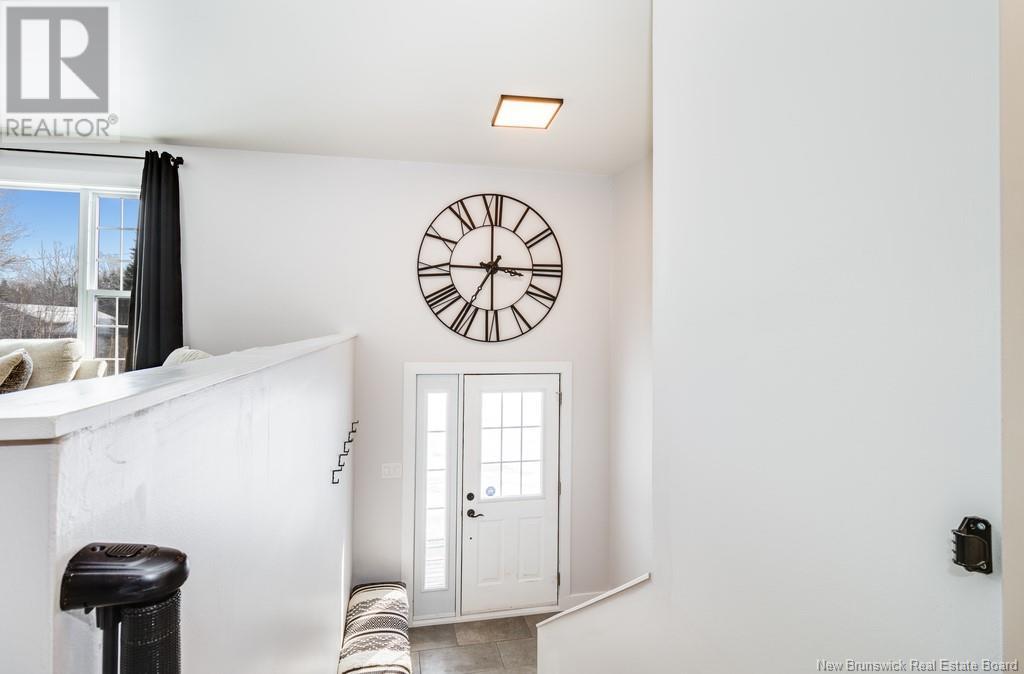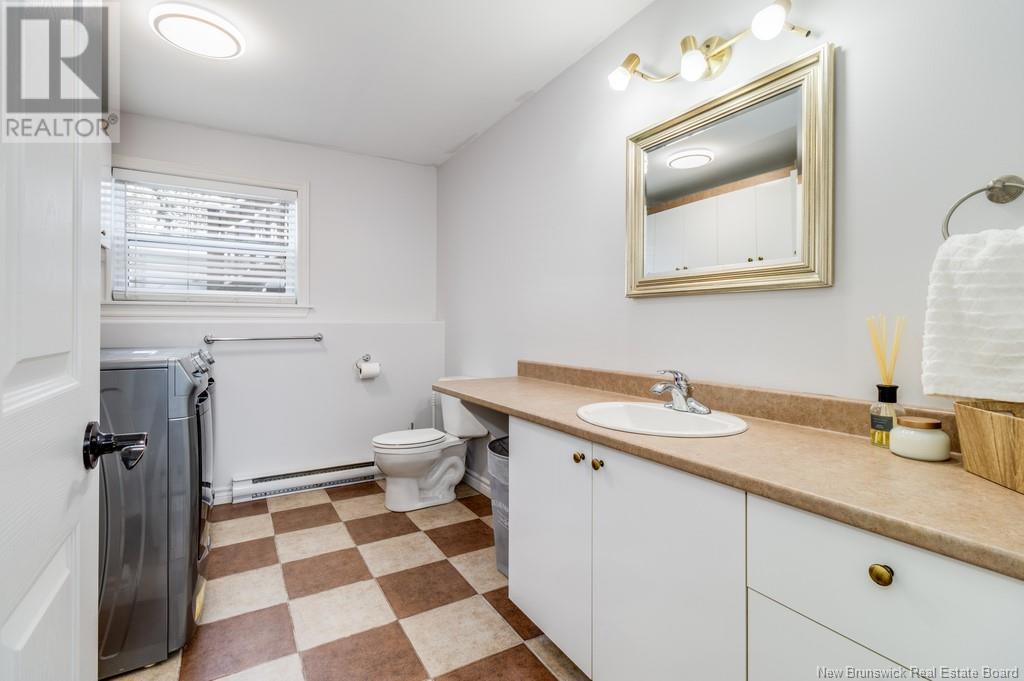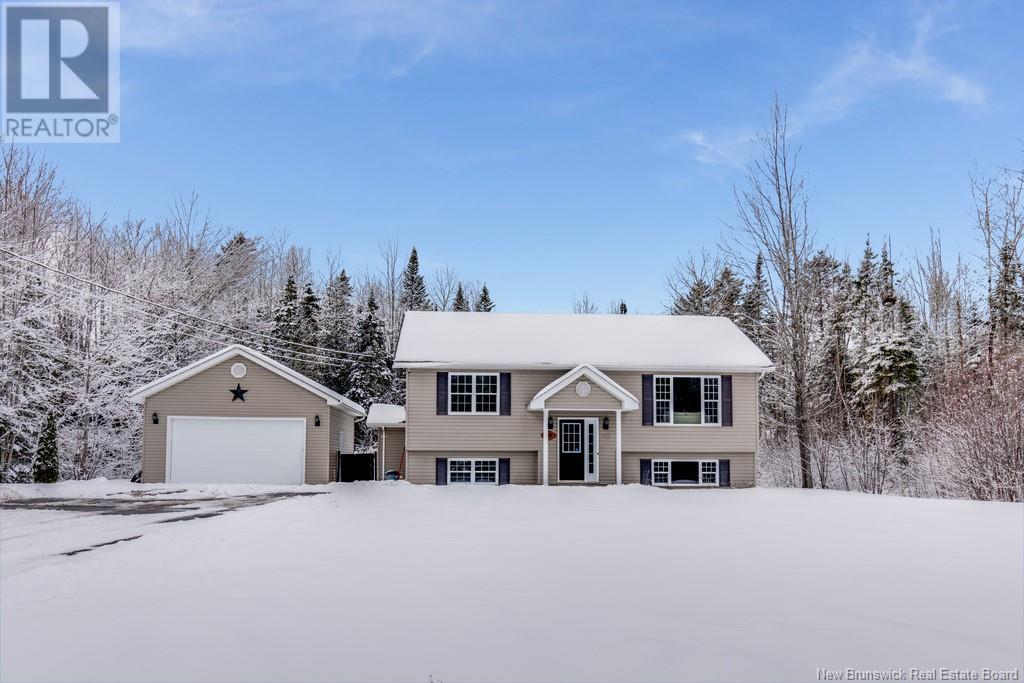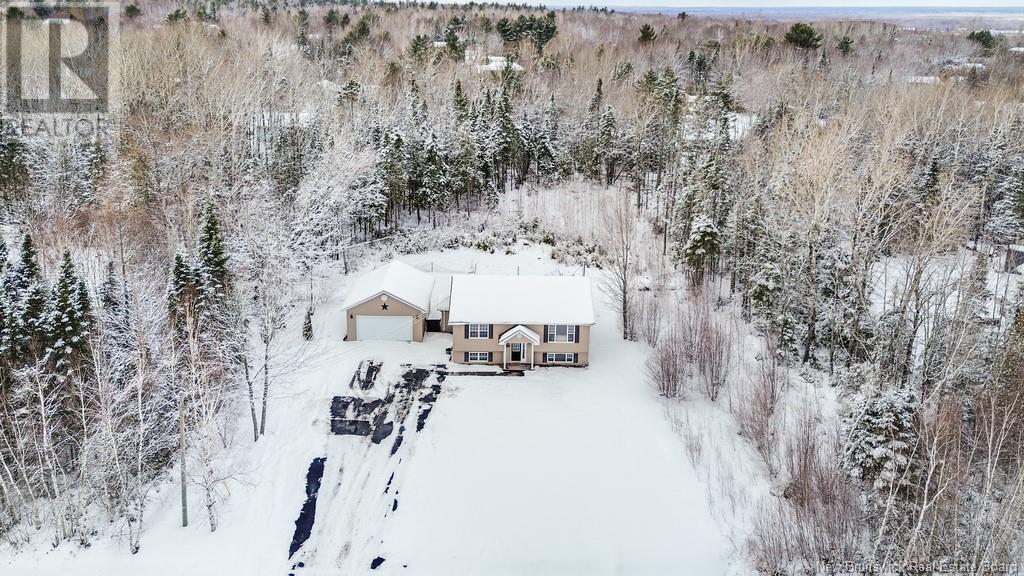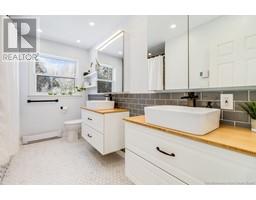3 Bedroom
2 Bathroom
1,064 ft2
Split Level Entry
Baseboard Heaters, Stove
Acreage
Landscaped
$414,900
Welcome home! 10 Thompson Avenue is a beautifully designed split-entry home that blends comfort, style, and functionality. Nestled on a private lot, this home offers a warm and inviting atmosphere from the moment you step inside. Enter through a spacious and bright tile foyer, leading you to the open-concept main level. The living room is bathed in natural light from its large front window, setting a bright and welcoming tone. Adjacent to it, the dining area features a heat pump for year-round comfort, with patio doors opening onto the expansive deck, perfect for outdoor entertaining. The kitchen boasts a sleek modern design, complete with a large island with overhang, white cabinetry, and a white tile backsplash. Down the hall, the main bathroom impresses with double vanities, dual sinks, and stylish tile work. The primary bedroom offers a peaceful retreat, while a second bedroom completes this level. Downstairs, the spacious rec room invites relaxation, featuring a cozy woodstove for chilly nights. This level also includes a second full bathroom with laundry, a generous third bedroom, and a convenient storage room with a back doorideal for bringing in firewood with ease. Outside, the property shines with a detached double-car garage, an above-ground pool, and a large deck for summer enjoyment. Set on a super private lot, this home is a must-see for those seeking both tranquility and convenience. (id:19018)
Property Details
|
MLS® Number
|
NB114456 |
|
Property Type
|
Single Family |
|
Equipment Type
|
Water Heater |
|
Features
|
Balcony/deck/patio |
|
Rental Equipment Type
|
Water Heater |
Building
|
Bathroom Total
|
2 |
|
Bedrooms Above Ground
|
2 |
|
Bedrooms Below Ground
|
1 |
|
Bedrooms Total
|
3 |
|
Architectural Style
|
Split Level Entry |
|
Constructed Date
|
2004 |
|
Exterior Finish
|
Vinyl |
|
Flooring Type
|
Ceramic, Laminate |
|
Foundation Type
|
Concrete |
|
Heating Fuel
|
Electric, Wood |
|
Heating Type
|
Baseboard Heaters, Stove |
|
Size Interior
|
1,064 Ft2 |
|
Total Finished Area
|
1793 Sqft |
|
Type
|
House |
|
Utility Water
|
Well |
Parking
Land
|
Access Type
|
Year-round Access |
|
Acreage
|
Yes |
|
Landscape Features
|
Landscaped |
|
Sewer
|
Septic System |
|
Size Irregular
|
4428 |
|
Size Total
|
4428 M2 |
|
Size Total Text
|
4428 M2 |
Rooms
| Level |
Type |
Length |
Width |
Dimensions |
|
Basement |
Utility Room |
|
|
12'0'' x 9'0'' |
|
Basement |
Bedroom |
|
|
11'3'' x 14'0'' |
|
Basement |
Bath (# Pieces 1-6) |
|
|
11'0'' x 8'0'' |
|
Basement |
Family Room |
|
|
25'0'' x 15'0'' |
|
Main Level |
Bath (# Pieces 1-6) |
|
|
11'6'' x 8'0'' |
|
Main Level |
Primary Bedroom |
|
|
11'3'' x 14'0'' |
|
Main Level |
Dining Room |
|
|
11'4'' x 8'0'' |
|
Main Level |
Bedroom |
|
|
12'0'' x 10'0'' |
|
Main Level |
Living Room |
|
|
15'0'' x 15'0'' |
|
Main Level |
Kitchen |
|
|
11'4'' x 10'0'' |
https://www.realtor.ca/real-estate/28113045/10-thompson-avenue-burton


