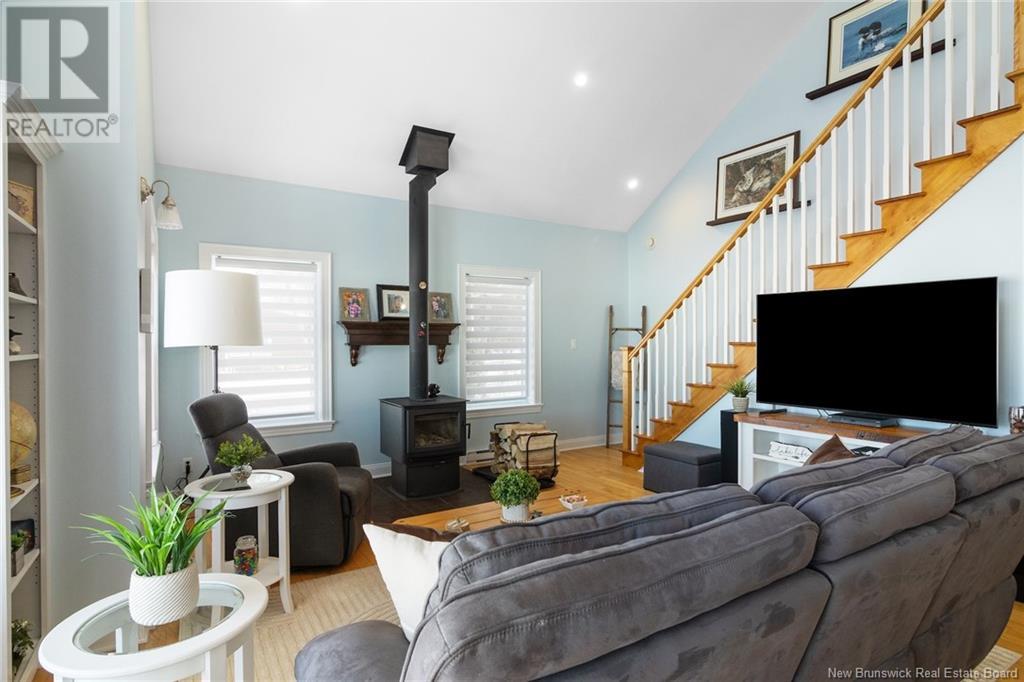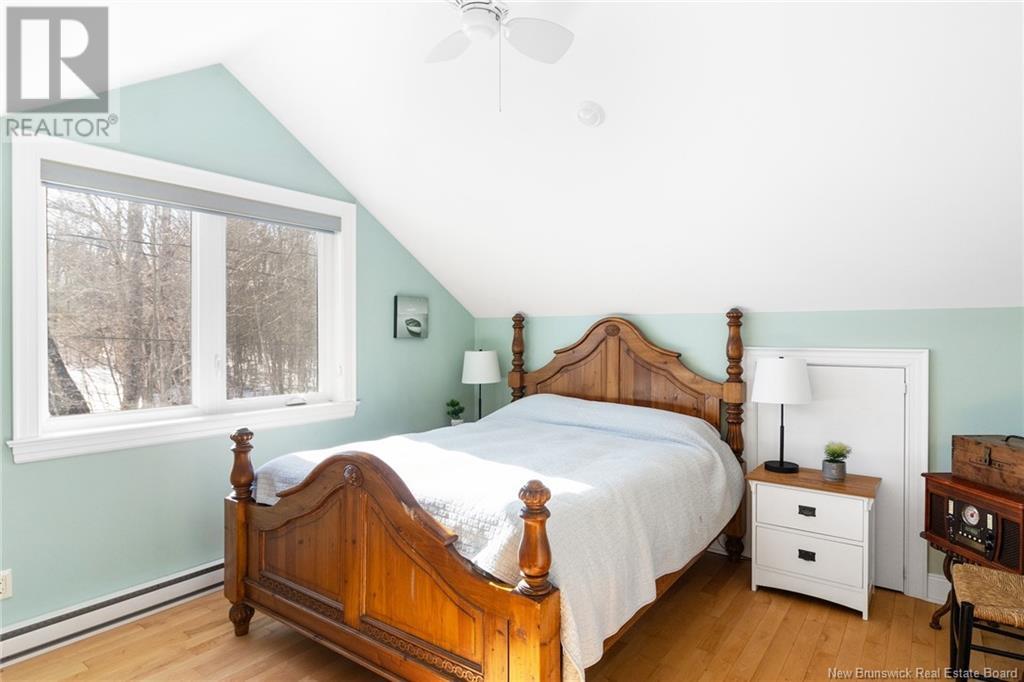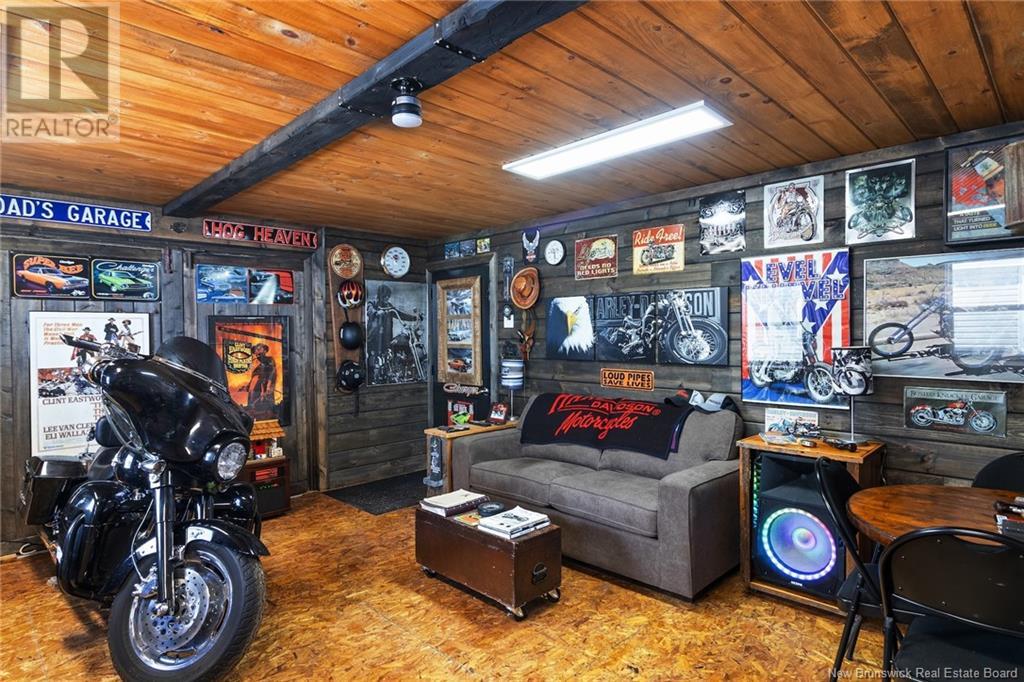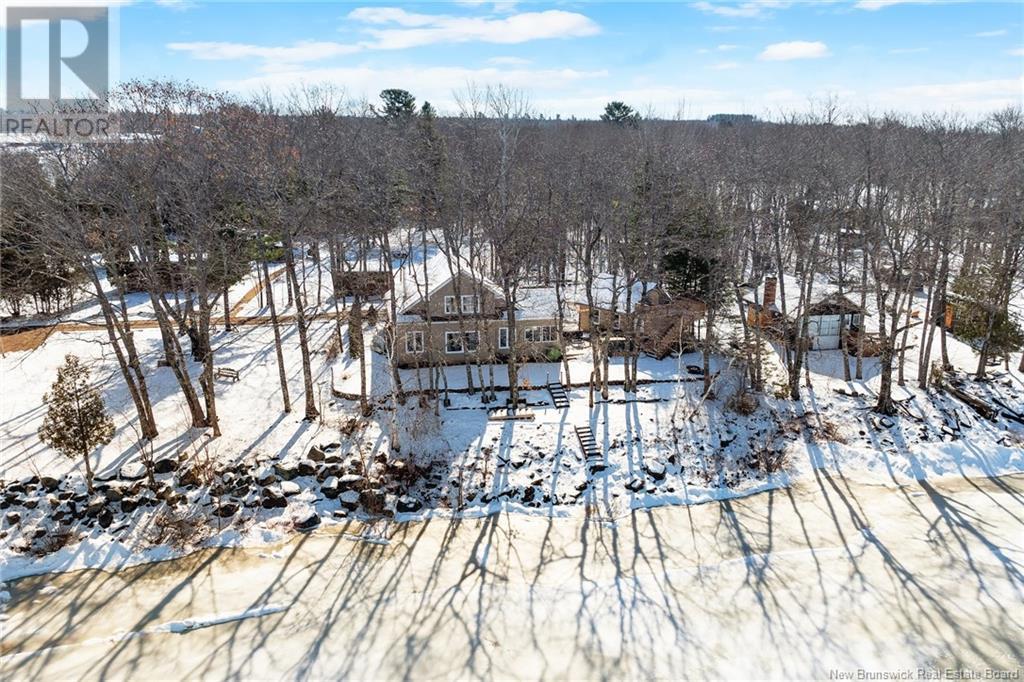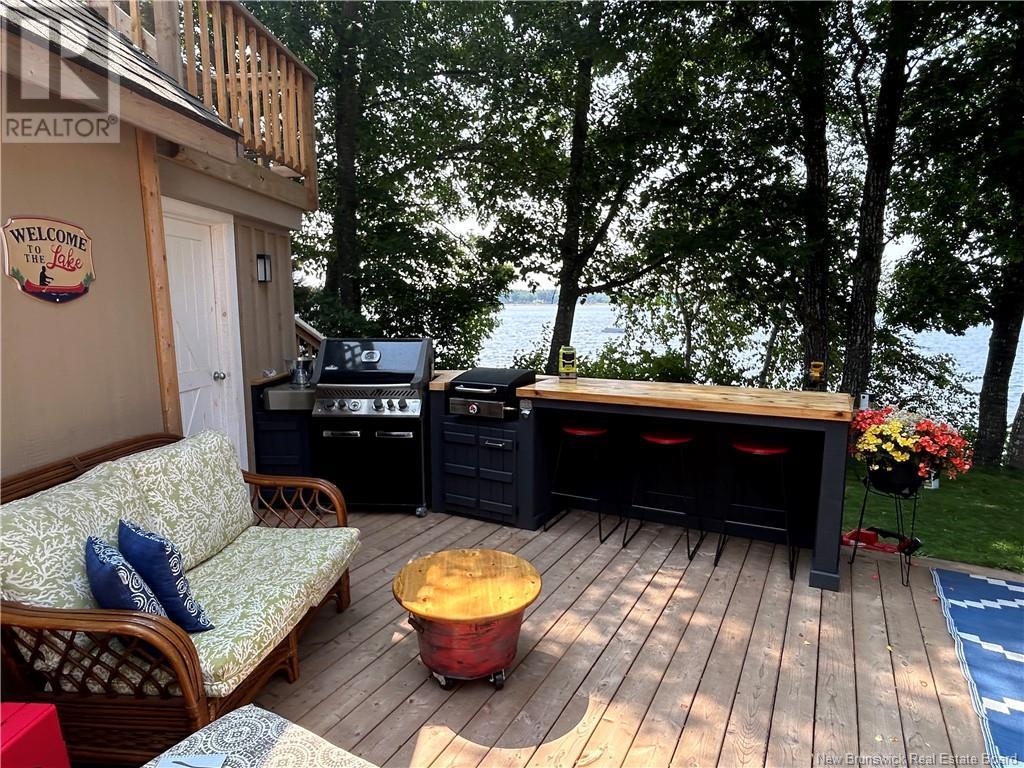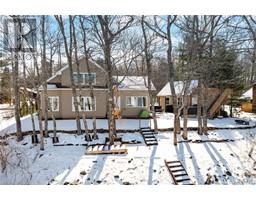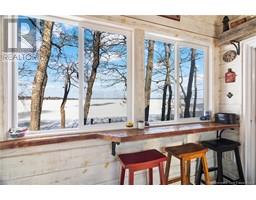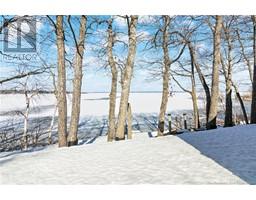2 Bedroom
1 Bathroom
1,070 ft2
Baseboard Heaters, Stove
Waterfront On Lake
$549,900
Stunning 2-Bedroom Year-Round Home or Cottage on Grand Lake An Entertainers Dream! Welcome to your perfect lakeside retreat! This beautifully upgraded 2-bedroom home sits ON the shores of Grand Lake,offering a serene and picturesque setting with breathtaking views of the water.A chance to be right on the water in a property that has been free from flooding. Home features modern finishes in the kitchen, bedrooms and living area providing a beautiful space for family or guests.Property features expansive,stunning views of Grand Lake from large windows that flood the home with natural light and provide a seamless connection to the outdoors. The spacious new sunroom leading out to newly built large deck area are perfect for entertaining, with ample room for guests to enjoy the incredible views, BBQs,and lakeside relaxation.The owner has thoughtfully upgraded the detached garage and transformed into the ultimate man cavea place for relaxation and fun, also featuring a newly updated workshop inside.Head up to the newly built seating area on top of the garage,where you can enjoy sweeping views of the lake,perfect for unwinding with a morning coffee or enjoying a sunset cocktail.This year-round home provides comfort and style throughout the year,with cozy spaces including wood stove for winter nights. Home is just 30 minutes from Oromocto,and 45 to Fredericton.This lakeside haven is perfect for Grand Lake enthusiasts or families looking for their dream home! (id:19018)
Property Details
|
MLS® Number
|
NB114840 |
|
Property Type
|
Single Family |
|
Equipment Type
|
Water Heater |
|
Features
|
Balcony/deck/patio |
|
Rental Equipment Type
|
Water Heater |
|
Water Front Type
|
Waterfront On Lake |
Building
|
Bathroom Total
|
1 |
|
Bedrooms Above Ground
|
2 |
|
Bedrooms Total
|
2 |
|
Constructed Date
|
2016 |
|
Exterior Finish
|
Vinyl |
|
Flooring Type
|
Laminate, Tile, Wood |
|
Foundation Type
|
Concrete Slab |
|
Heating Fuel
|
Wood |
|
Heating Type
|
Baseboard Heaters, Stove |
|
Size Interior
|
1,070 Ft2 |
|
Total Finished Area
|
1303 Sqft |
|
Type
|
House |
|
Utility Water
|
Well |
Parking
Land
|
Access Type
|
Year-round Access |
|
Acreage
|
No |
|
Sewer
|
Septic System |
|
Size Irregular
|
790 |
|
Size Total
|
790 M2 |
|
Size Total Text
|
790 M2 |
|
Zoning Description
|
Residential |
Rooms
| Level |
Type |
Length |
Width |
Dimensions |
|
Second Level |
Bedroom |
|
|
13'2'' x 12'3'' |
|
Main Level |
Primary Bedroom |
|
|
10'10'' x 11'3'' |
|
Main Level |
Laundry Room |
|
|
10'5'' x 6'7'' |
|
Main Level |
Foyer |
|
|
4'6'' x 15'10'' |
|
Main Level |
3pc Bathroom |
|
|
10'5'' x 5'3'' |
|
Main Level |
Sunroom |
|
|
9'6'' x 11'1'' |
|
Main Level |
Living Room |
|
|
18'7'' x 15'8'' |
|
Main Level |
Dining Nook |
|
|
10'5'' x 9'1'' |
|
Main Level |
Kitchen |
|
|
10'8'' x 9'8'' |
https://www.realtor.ca/real-estate/28086821/10-sumner-lane-whites-cove








