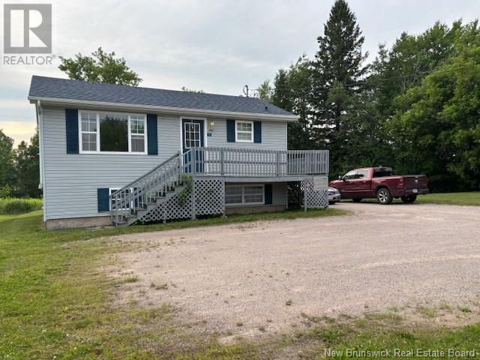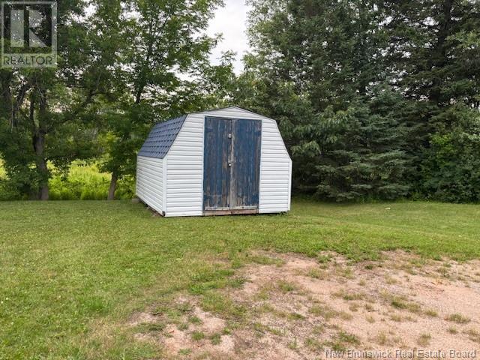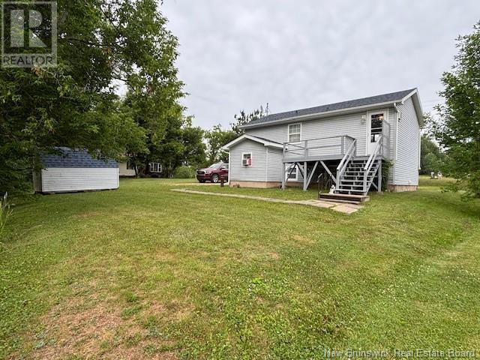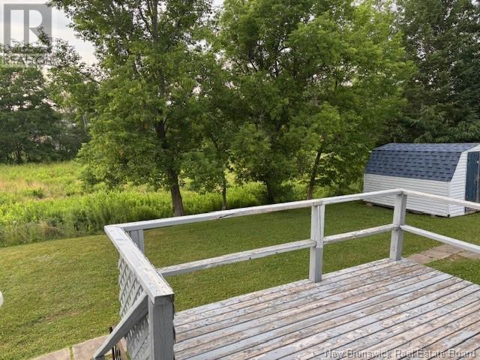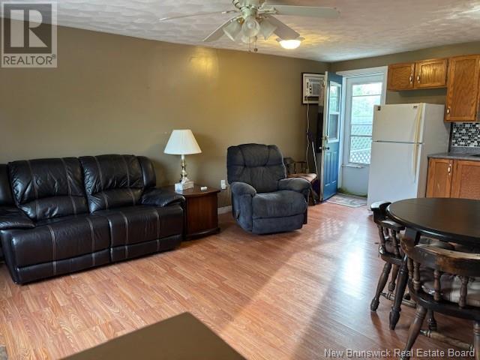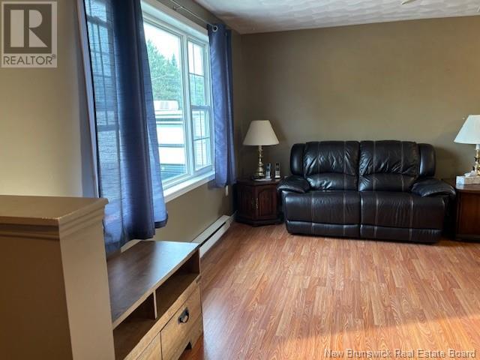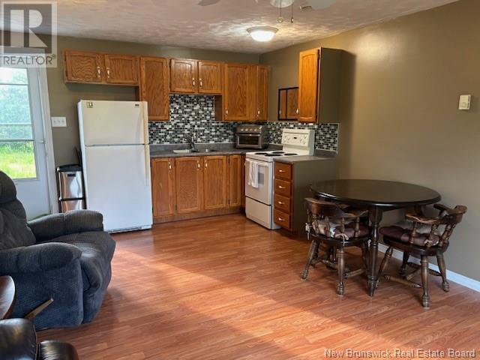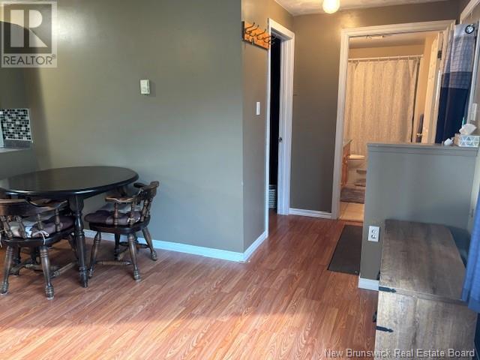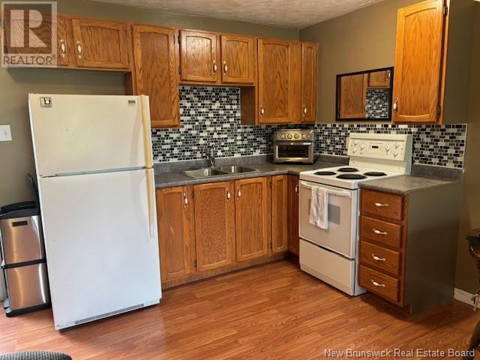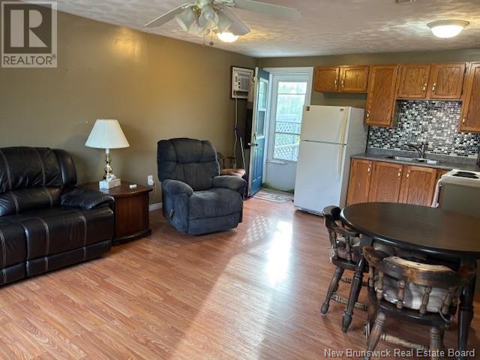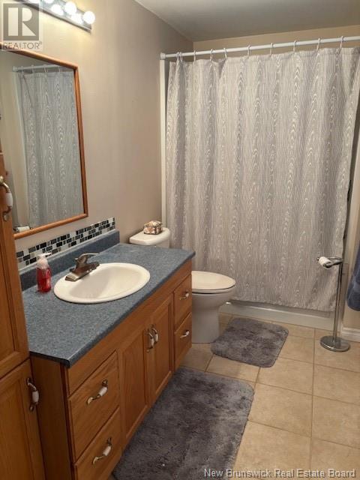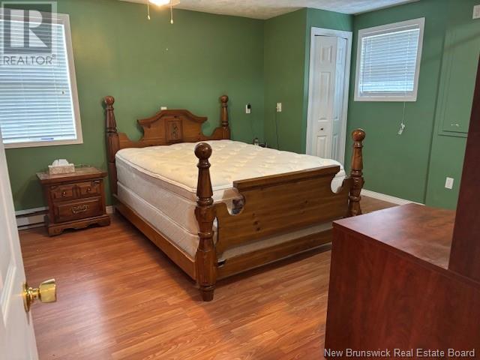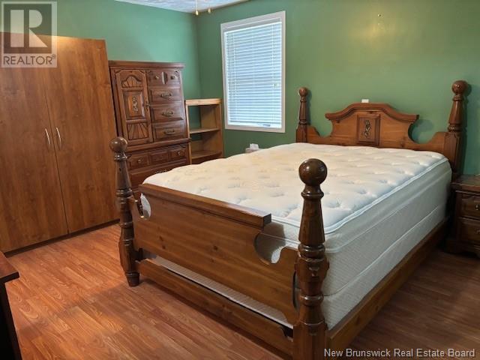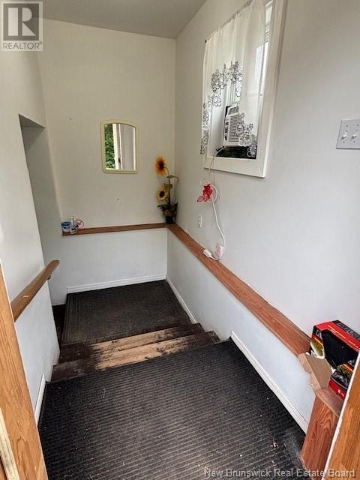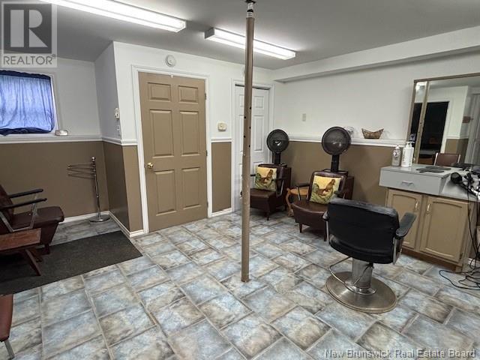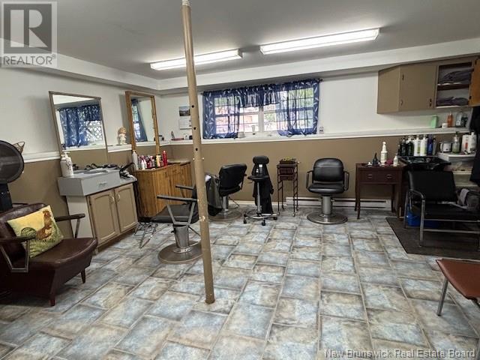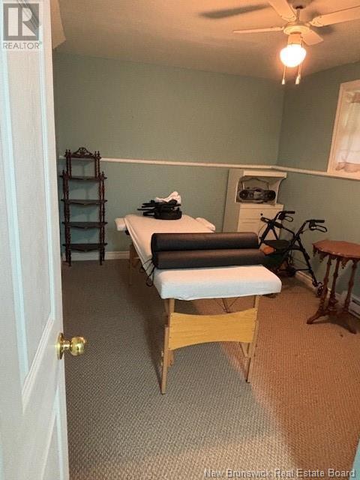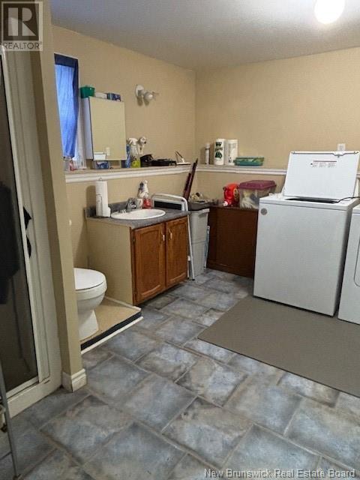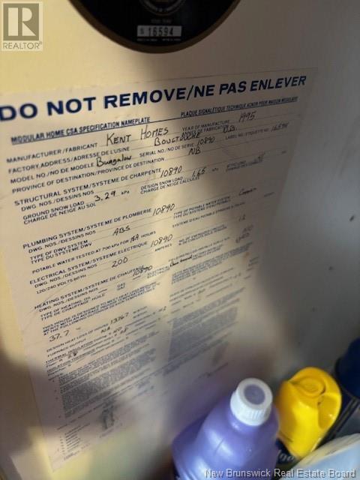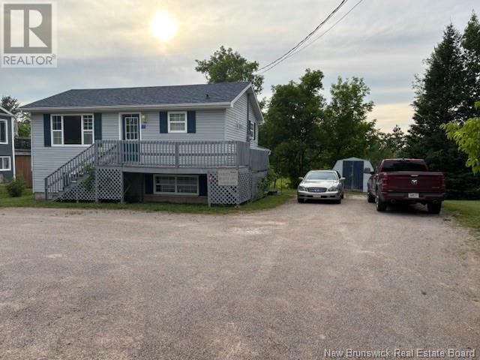10 Smith Street Petitcodiac, New Brunswick E4Z 4W1
2 Bedroom
2 Bathroom
754 ft2
Baseboard Heaters
Landscaped
$229,900
A very unique property sitting on the main road going thru Petitcodiac. This raised bungalow was used for a home on the main floor and a hair salon downstairs. The upper level has an open concept living room and kitchen with a large primary bedroom and a full bath. The lower level with its own entrance has the salon area which could also make a great family room, a full bath with laundry and a bedroom. The opportunities are really endless with how this set up is if someone is looking to work from home. Lots of parking on the side and out front. This is an estate sale so the property is being sold as is. (id:19018)
Property Details
| MLS® Number | NB122740 |
| Property Type | Single Family |
| Features | Level Lot, Balcony/deck/patio |
| Structure | Shed |
Building
| Bathroom Total | 2 |
| Bedrooms Above Ground | 1 |
| Bedrooms Below Ground | 1 |
| Bedrooms Total | 2 |
| Exterior Finish | Vinyl |
| Flooring Type | Ceramic, Laminate |
| Foundation Type | Concrete |
| Heating Fuel | Electric |
| Heating Type | Baseboard Heaters |
| Size Interior | 754 Ft2 |
| Total Finished Area | 1300 Sqft |
| Type | House |
| Utility Water | Drilled Well, Well |
Land
| Access Type | Year-round Access |
| Acreage | No |
| Landscape Features | Landscaped |
| Sewer | Municipal Sewage System |
| Size Irregular | 0.19 |
| Size Total | 0.19 Ac |
| Size Total Text | 0.19 Ac |
Rooms
| Level | Type | Length | Width | Dimensions |
|---|---|---|---|---|
| Basement | 4pc Bathroom | 10'4'' x 5'4'' | ||
| Basement | Bedroom | 11'8'' x 8'11'' | ||
| Basement | Family Room | 16'7'' x 14'7'' | ||
| Main Level | 4pc Bathroom | 10'4'' x 5'4'' | ||
| Main Level | Primary Bedroom | 13'5'' x 15'5'' | ||
| Main Level | Living Room/dining Room | 13'1'' x 19'1'' |
https://www.realtor.ca/real-estate/28591705/10-smith-street-petitcodiac
Contact Us
Contact us for more information
