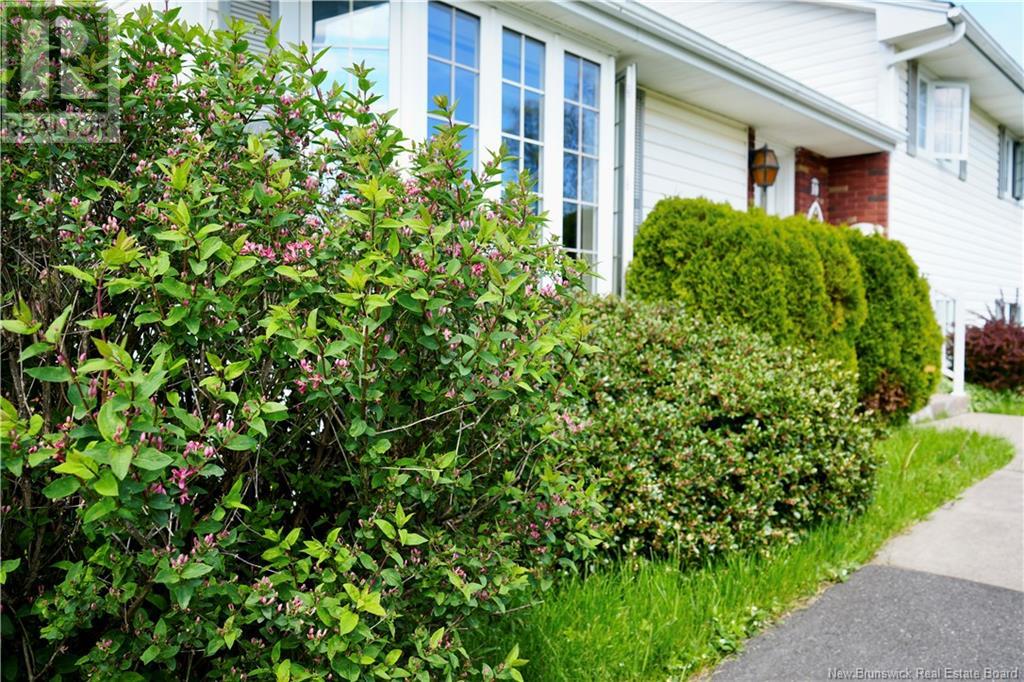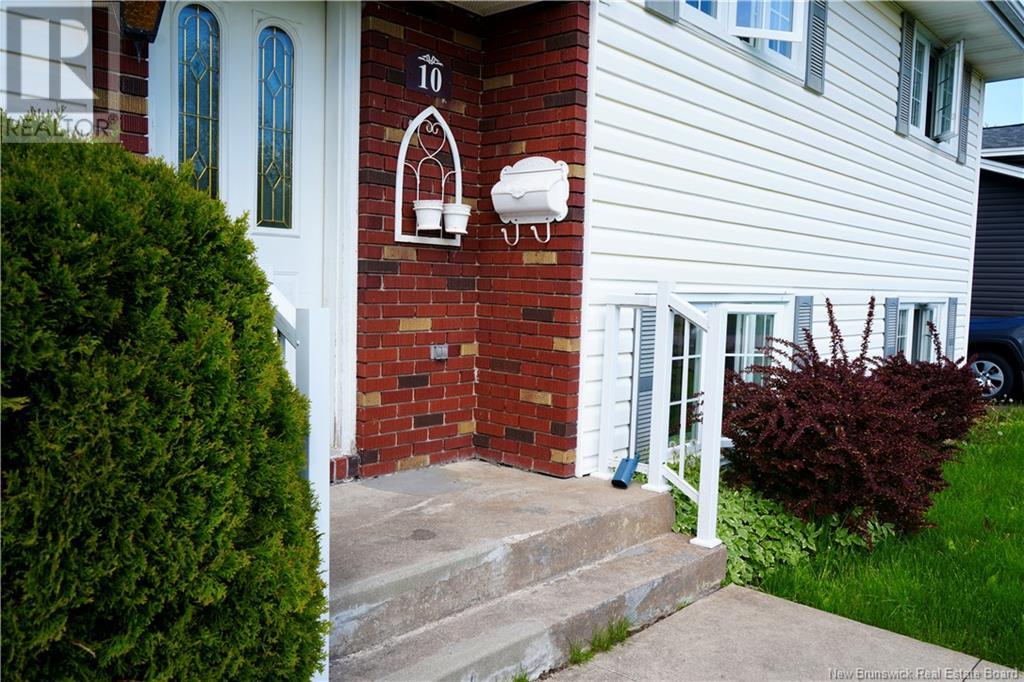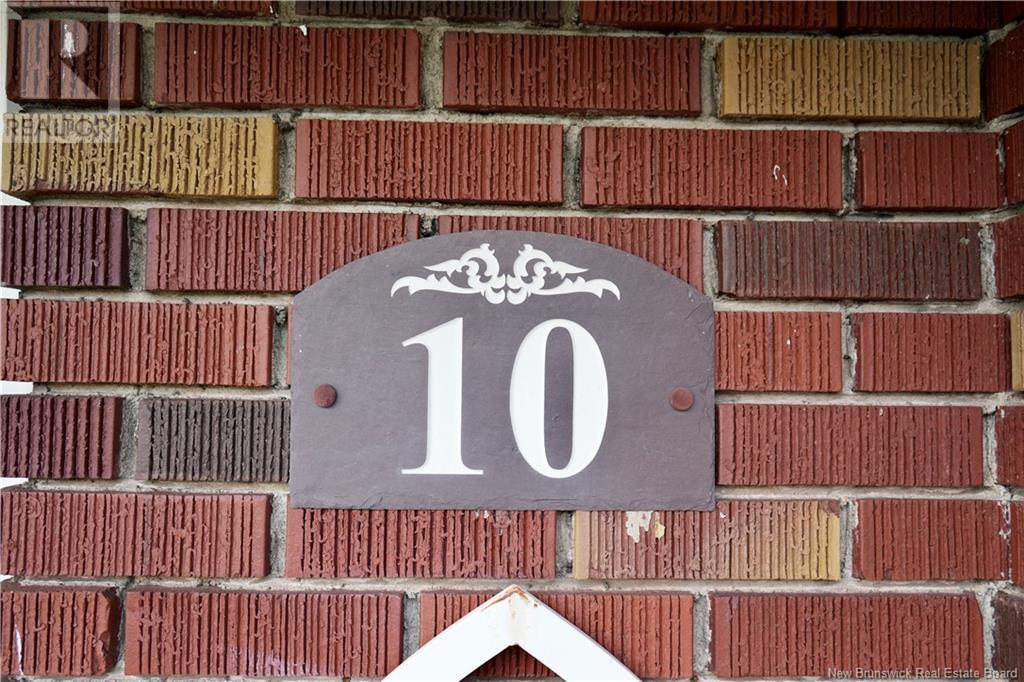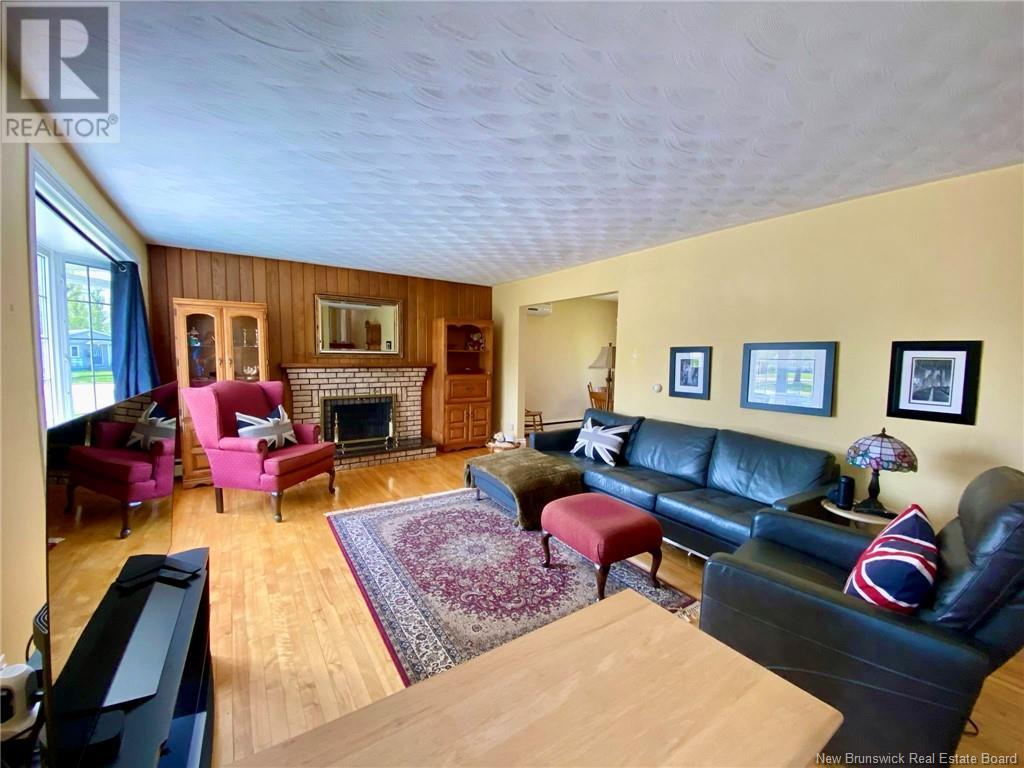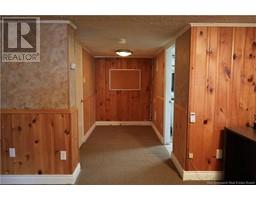3 Bedroom
3 Bathroom
1,135 ft2
4 Level
Heat Pump
Baseboard Heaters, Heat Pump, Hot Water
$399,900
Welcome to 10 Rosedale, a charming and affordable starter home located right across from a beautiful park, offering both convenience and natural beauty. Situated in a quiet, family-friendly neighborhood, this home offers nearly 2,000 sq ft of finished living space across four functional levels. The main floor features a living room, kitchen and dining area, perfect for everyday living and hosting. Upstairs, the second level offers 3 bedrooms and a full bathroom, with hardwood floors throughout the main and upper levels. You'll find hardwood floors throughout the main floor and second floor. The in-law suite in the lower level includes 1 bedroom, an eat-in kitchen, a living room, and a full bath, making it ideal for extended family or as a mortgage helper. In the basement, youll find a spacious family room along with a laundry area and half bath offering even more flexibility for your lifestyle. While the home could use some cosmetic updates, important upgrades have already been taken care of, including the roof (2011), windows, and multiple mini-split heat pump units for efficient heating and cooling throughout the year. Outside, enjoy a large, fenced backyard, perfect for kids, pets, entertaining, or gardening. Dont miss this opportunity to own a spacious home with great potential and income-generating flexibility in one of Monctons desirable neighborhoods. Call today to schedule your private viewing! (id:19018)
Property Details
|
MLS® Number
|
NB119476 |
|
Property Type
|
Single Family |
|
Equipment Type
|
None |
|
Features
|
Balcony/deck/patio |
|
Rental Equipment Type
|
None |
Building
|
Bathroom Total
|
3 |
|
Bedrooms Above Ground
|
3 |
|
Bedrooms Total
|
3 |
|
Architectural Style
|
4 Level |
|
Cooling Type
|
Heat Pump |
|
Exterior Finish
|
Vinyl |
|
Flooring Type
|
Carpeted, Laminate, Tile, Hardwood |
|
Foundation Type
|
Concrete |
|
Half Bath Total
|
1 |
|
Heating Fuel
|
Oil |
|
Heating Type
|
Baseboard Heaters, Heat Pump, Hot Water |
|
Size Interior
|
1,135 Ft2 |
|
Total Finished Area
|
1996 Sqft |
|
Type
|
House |
|
Utility Water
|
Municipal Water |
Land
|
Access Type
|
Year-round Access |
|
Acreage
|
No |
|
Sewer
|
Municipal Sewage System |
|
Size Irregular
|
683 |
|
Size Total
|
683 M2 |
|
Size Total Text
|
683 M2 |
Rooms
| Level |
Type |
Length |
Width |
Dimensions |
|
Second Level |
4pc Bathroom |
|
|
6'11'' x 9'8'' |
|
Second Level |
Bedroom |
|
|
10'3'' x 10'9'' |
|
Second Level |
Bedroom |
|
|
9'7'' x 13'2'' |
|
Second Level |
Bedroom |
|
|
15' x 9'4'' |
|
Basement |
2pc Bathroom |
|
|
X |
|
Basement |
Laundry Room |
|
|
X |
|
Basement |
Other |
|
|
9'7'' x 11'3'' |
|
Basement |
Family Room |
|
|
10'2'' x 22' |
|
Basement |
Living Room |
|
|
X |
|
Basement |
Kitchen |
|
|
X |
|
Basement |
4pc Bathroom |
|
|
4'11'' x 6'10'' |
|
Basement |
Bedroom |
|
|
8'10'' x 11'0'' |
|
Main Level |
Kitchen |
|
|
9'7'' x 13' |
|
Main Level |
Dining Room |
|
|
9'4'' x 9'7'' |
|
Main Level |
Living Room |
|
|
X |
https://www.realtor.ca/real-estate/28383374/10-rosedale-avenue-moncton

