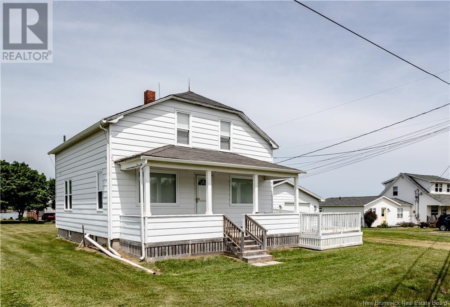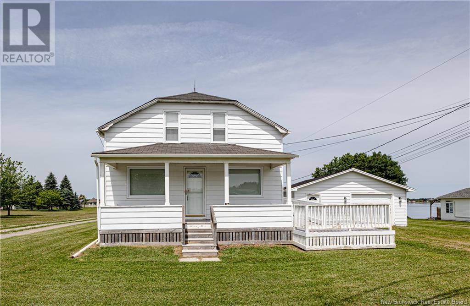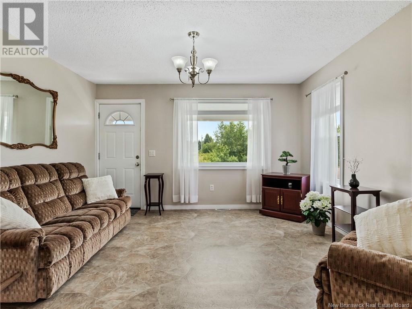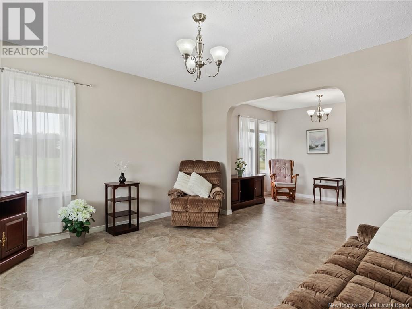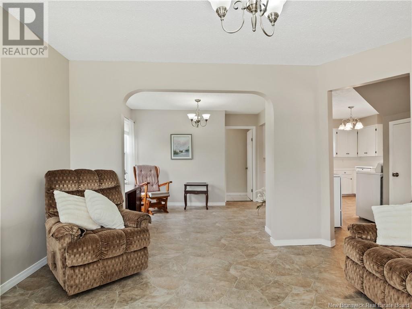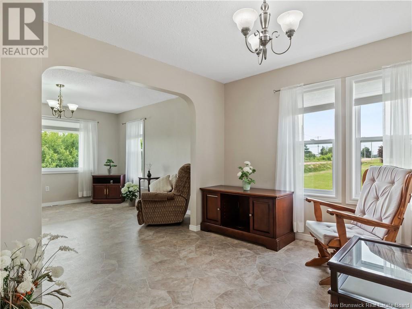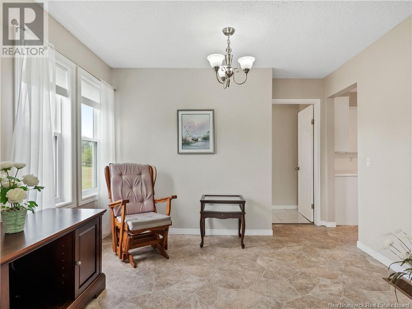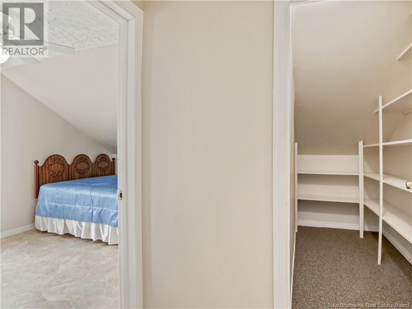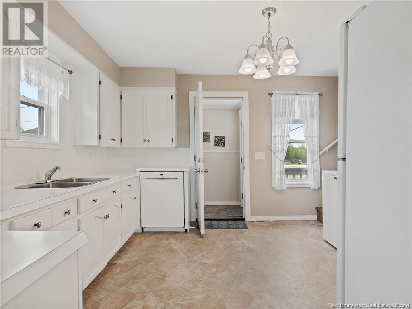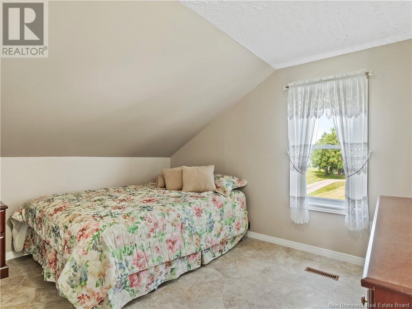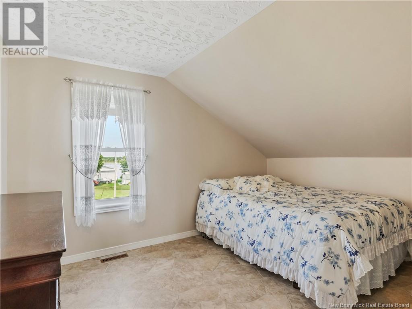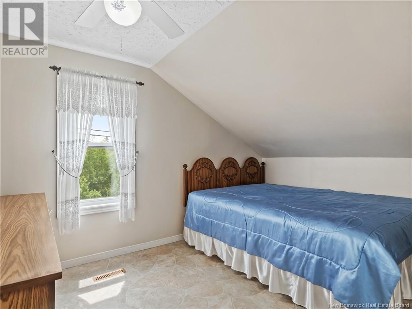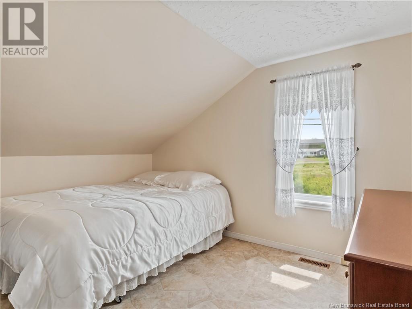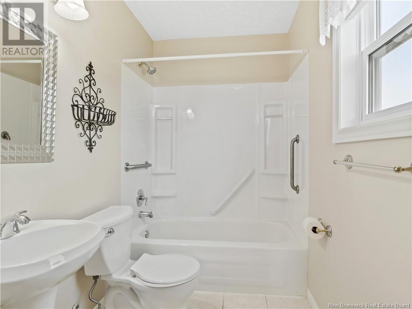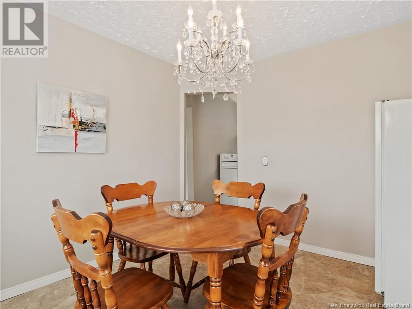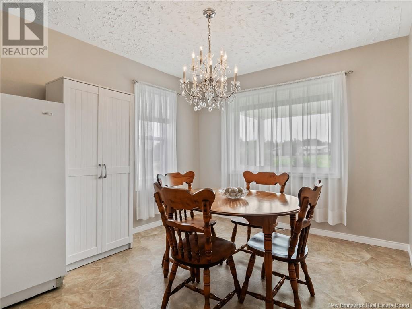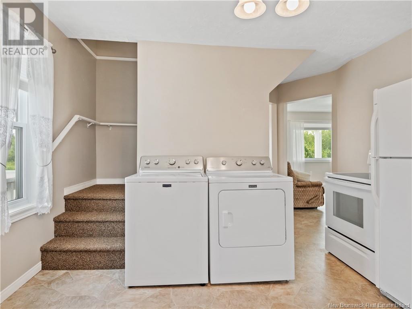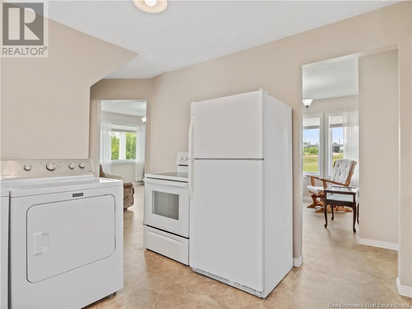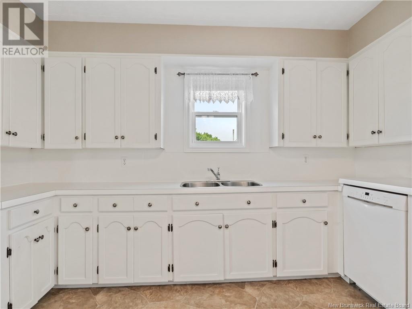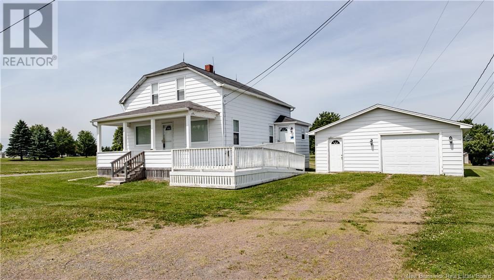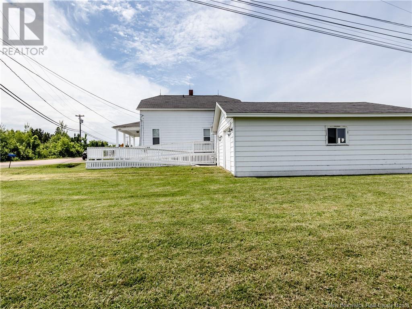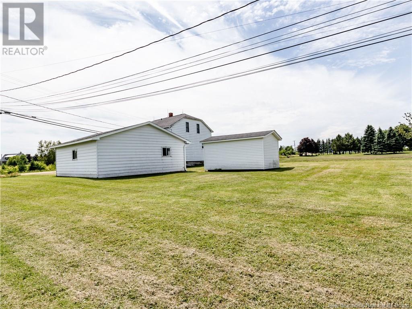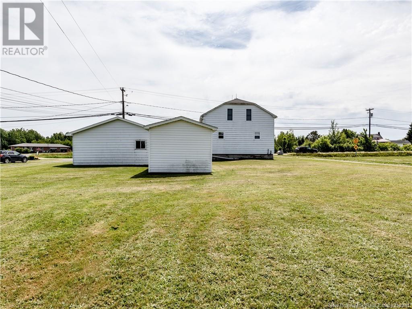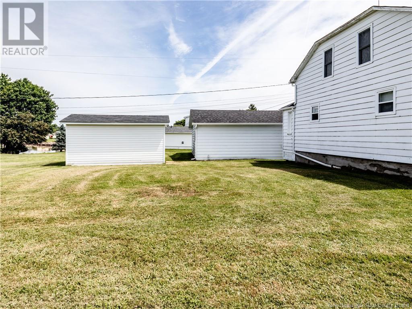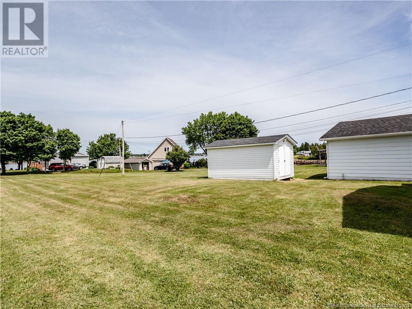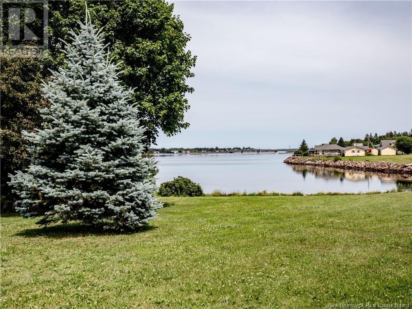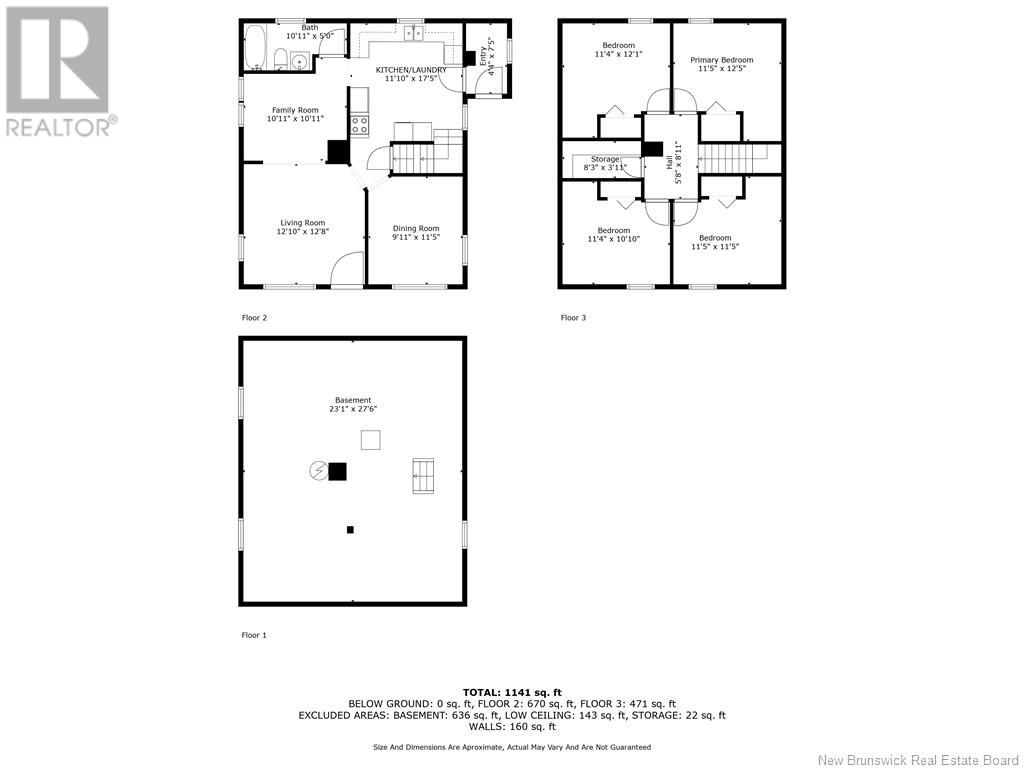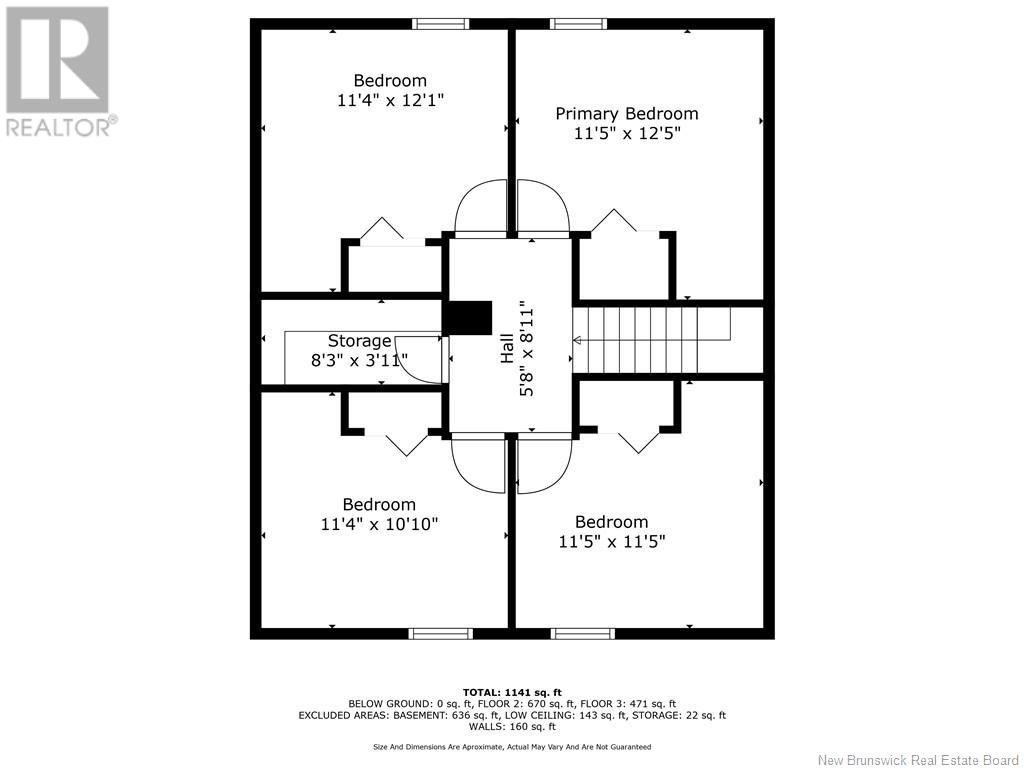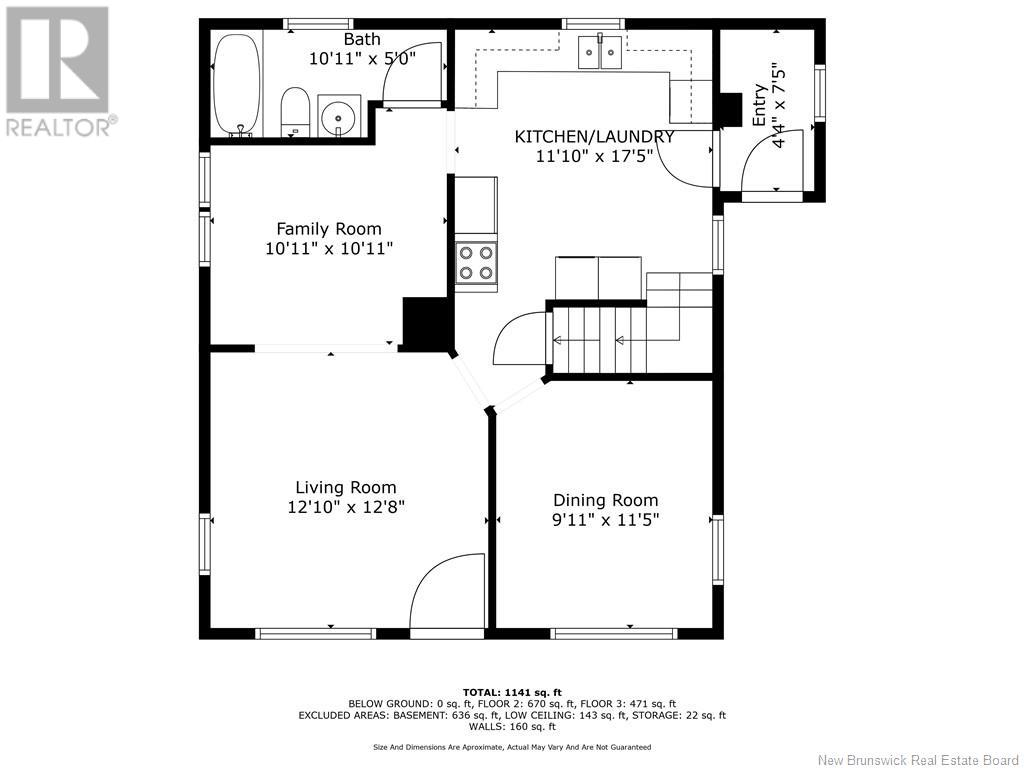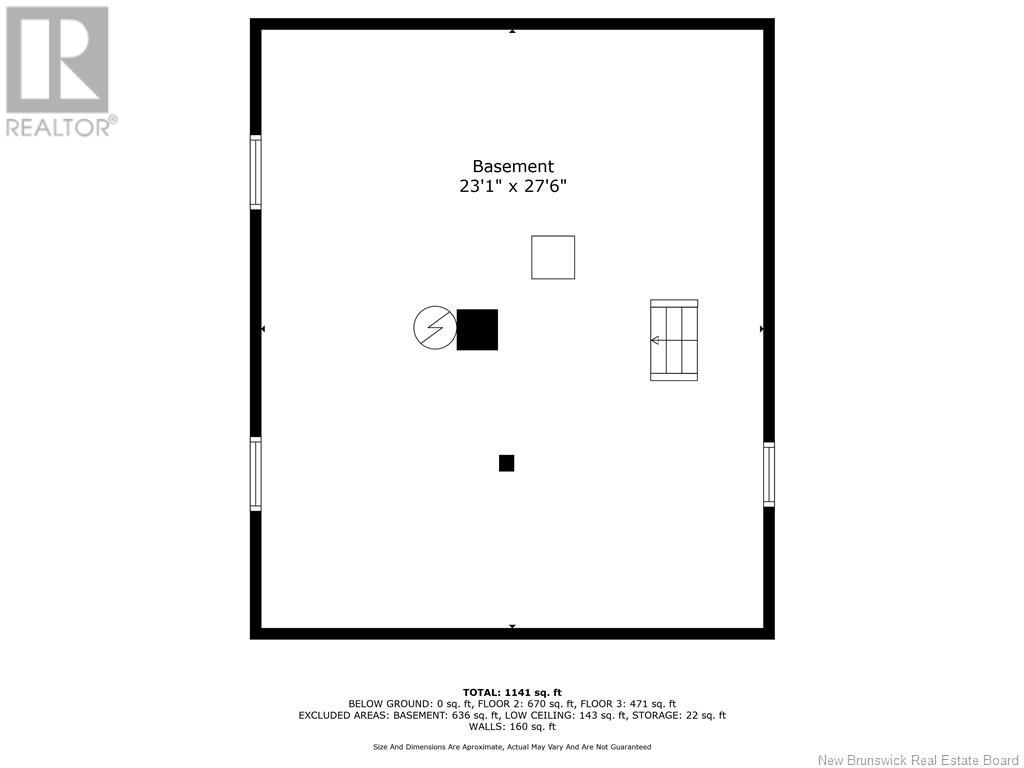4 Bedroom
1 Bathroom
1,141 ft2
Landscaped
$309,900
Charming 1.5-Storey Home on 0.7 Acres with Water Views Located on a peaceful 0.7-acre lot, this well-maintained 1.5-storey home offers a blend of character and functionality, perfect for those seeking a spacious home in a quiet setting. The property features a welcoming front veranda, an access ramp for added convenience, and a detached garage with a roof replaced approximately 6 years ago. Inside, the main floor includes a cozy living room, a family or sitting room, a large kitchen with an abundance of white cabinetry, a dining area, and a convenient laundry space located within the kitchen. A full bathroom completes the main level. Upstairs, the second floor offers four bedrooms, all of which will remain furnished, providing a move-in ready opportunity or potential for short-term rental use. The unfinished basement provides additional storage space and houses the oil tank. Additional Highlights: Detached garage with power Shed and garage are wired for generator connection Mature lot with beautiful outdoor space Partial water views from the backyard Quiet, scenic location This home offers excellent potential as a year-round residence, family home, or income property. Contact your REALTOR® today to schedule a private viewing. (id:19018)
Property Details
|
MLS® Number
|
NB122584 |
|
Property Type
|
Single Family |
|
Structure
|
Shed |
Building
|
Bathroom Total
|
1 |
|
Bedrooms Above Ground
|
4 |
|
Bedrooms Total
|
4 |
|
Exterior Finish
|
Aluminum Siding |
|
Flooring Type
|
Vinyl |
|
Foundation Type
|
Stone |
|
Heating Fuel
|
Oil |
|
Size Interior
|
1,141 Ft2 |
|
Total Finished Area
|
1141 Sqft |
|
Type
|
House |
|
Utility Water
|
Well |
Parking
Land
|
Access Type
|
Year-round Access |
|
Acreage
|
No |
|
Landscape Features
|
Landscaped |
|
Sewer
|
Septic System |
|
Size Irregular
|
2476.2 |
|
Size Total
|
2476.2 M2 |
|
Size Total Text
|
2476.2 M2 |
Rooms
| Level |
Type |
Length |
Width |
Dimensions |
|
Basement |
Bedroom |
|
|
11'5'' x 11'5'' |
|
Main Level |
4pc Bathroom |
|
|
10'11'' x 5'0'' |
|
Main Level |
Primary Bedroom |
|
|
11'5'' x 12'5'' |
|
Main Level |
Bedroom |
|
|
11'4'' x 10'10'' |
|
Main Level |
Bedroom |
|
|
11'4'' x 12'1'' |
|
Main Level |
Kitchen |
|
|
11'10'' x 17'5'' |
|
Main Level |
Living Room |
|
|
12'10'' x 12'8'' |
|
Main Level |
Dining Room |
|
|
9'11'' x 11'5'' |
|
Main Level |
Foyer |
|
|
4'4'' x 7'5'' |
https://www.realtor.ca/real-estate/28591711/10-rive-sud-cocagne
