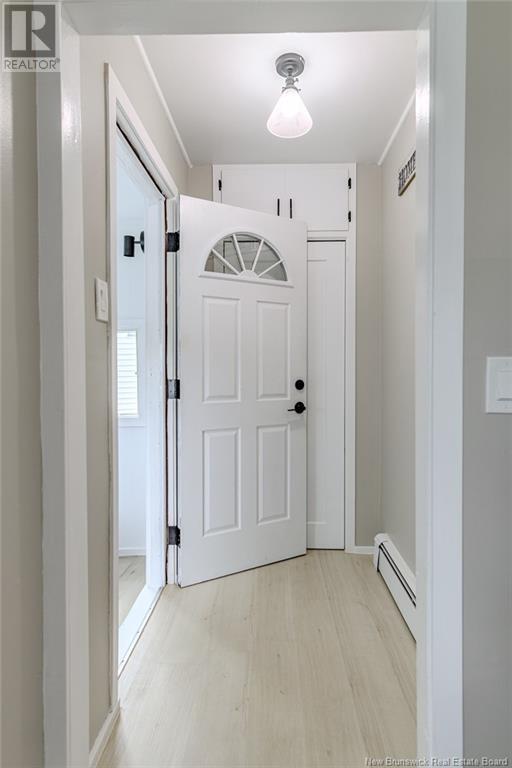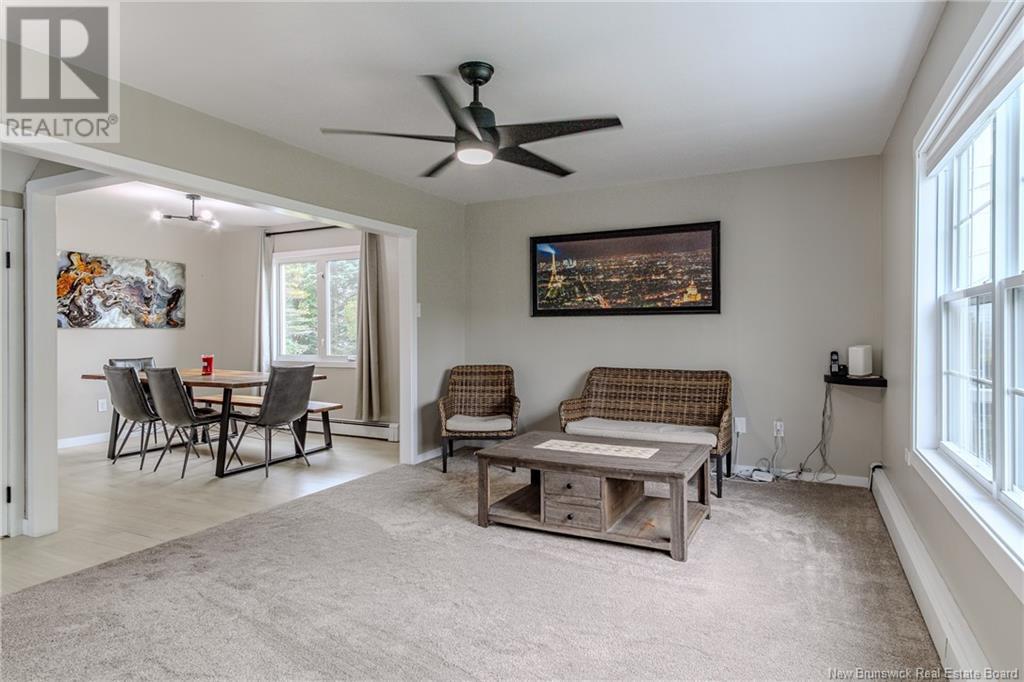3 Bedroom
1 Bathroom
1,350 ft2
Baseboard Heaters, Hot Water
Landscaped
$289,900
Welcome to 10 Pugsley Avenue a charming and move-in-ready home that blends comfort, space, and thoughtful updates. This well-maintained 3-bedroom, 1-bath property offers great curb appeal with a landscaped yard, flower gardens, paved driveway, newer front porch, and a back deck perfect for relaxing outdoors. Step inside to a bright and inviting main floor featuring an open-concept living and dining area, a functional kitchen, a spacious master bedroom, a full bath, and a large laundry/pantry space for added convenience. Upstairs, you'll find two generously sized bedrooms with excellent storage. The finished basement includes a cozy family room and a utility/storage area for all your needs. Complete with a single-car garage and located just minutes from all amenities, this home is ideal for families, first-time buyers, or those looking to downsize without compromise. Dont miss your chance to view this exceptionally clean and well-cared-for home call today to book your private showing! (id:19018)
Property Details
|
MLS® Number
|
NB123219 |
|
Property Type
|
Single Family |
|
Neigbourhood
|
Indiantown |
|
Equipment Type
|
Water Heater |
|
Features
|
Level Lot |
|
Rental Equipment Type
|
Water Heater |
Building
|
Bathroom Total
|
1 |
|
Bedrooms Above Ground
|
3 |
|
Bedrooms Total
|
3 |
|
Exterior Finish
|
Vinyl |
|
Flooring Type
|
Carpeted, Laminate, Vinyl |
|
Foundation Type
|
Concrete |
|
Heating Fuel
|
Electric |
|
Heating Type
|
Baseboard Heaters, Hot Water |
|
Size Interior
|
1,350 Ft2 |
|
Total Finished Area
|
1520 Sqft |
|
Type
|
House |
|
Utility Water
|
Municipal Water |
Parking
Land
|
Access Type
|
Year-round Access |
|
Acreage
|
No |
|
Landscape Features
|
Landscaped |
|
Sewer
|
Municipal Sewage System |
|
Size Irregular
|
0.151 |
|
Size Total
|
0.151 Ac |
|
Size Total Text
|
0.151 Ac |
|
Zoning Description
|
Res |
Rooms
| Level |
Type |
Length |
Width |
Dimensions |
|
Second Level |
Bedroom |
|
|
12' x 9'3'' |
|
Second Level |
Bedroom |
|
|
12'3'' x 10' |
|
Basement |
Utility Room |
|
|
13'3'' x 5'6'' |
|
Basement |
Family Room |
|
|
17' x 12'7'' |
|
Main Level |
Foyer |
|
|
5'1'' x 3'8'' |
|
Main Level |
Living Room |
|
|
11'3'' x 16'2'' |
|
Main Level |
Dining Room |
|
|
11'2'' x 9'7'' |
|
Main Level |
Laundry Room |
|
|
12'6'' x 7'6'' |
|
Main Level |
Bath (# Pieces 1-6) |
|
|
7'7'' x 5'6'' |
|
Main Level |
Kitchen |
|
|
13'5'' x 11'3'' |
|
Main Level |
Primary Bedroom |
|
|
13'6'' x 10' |
https://www.realtor.ca/real-estate/28631152/10-pugsley-avenue-saint-john


































































