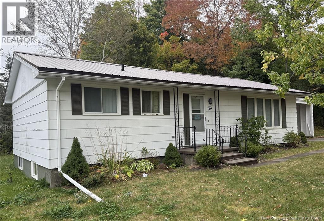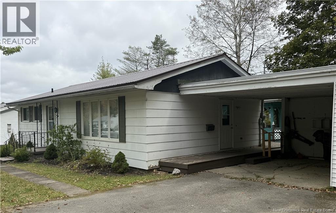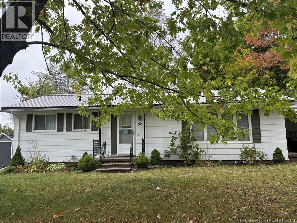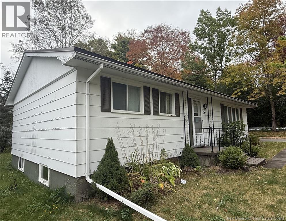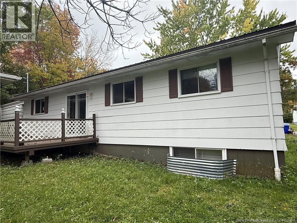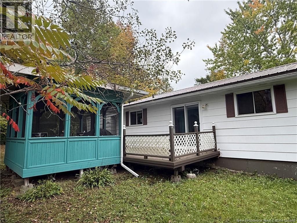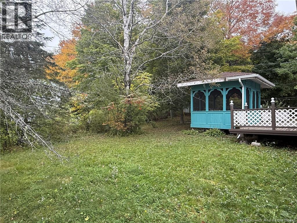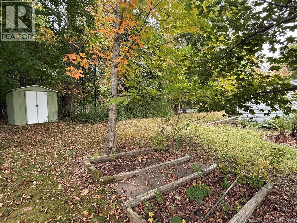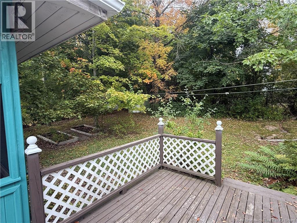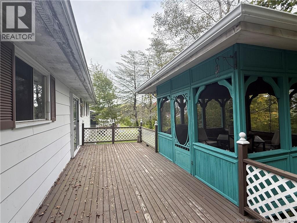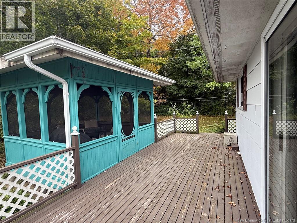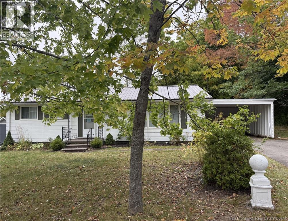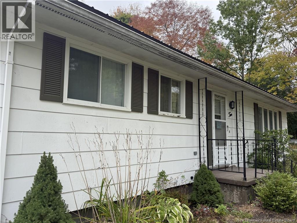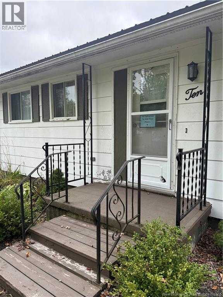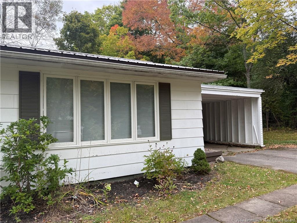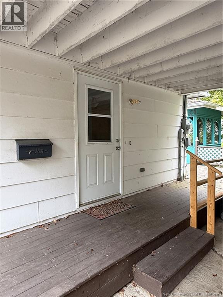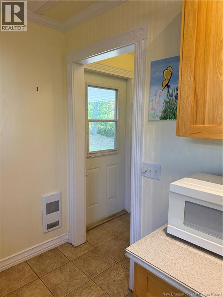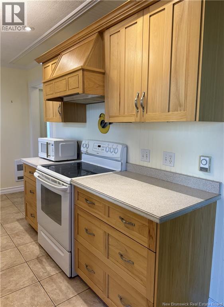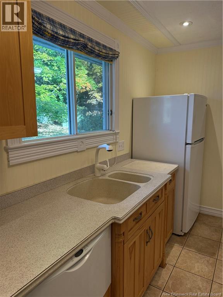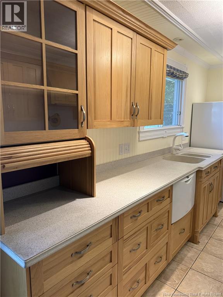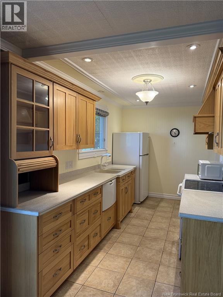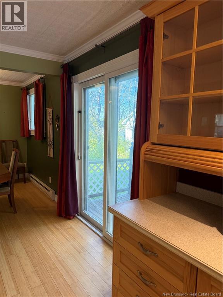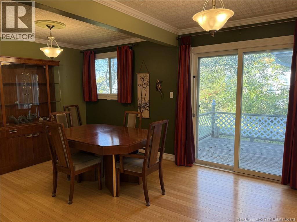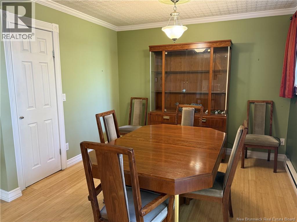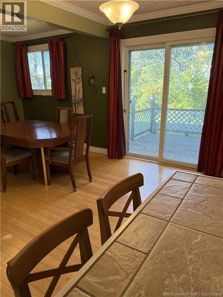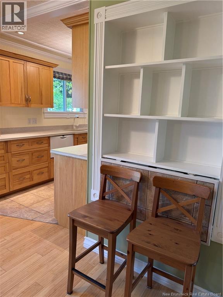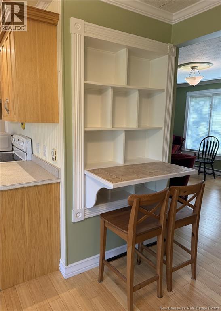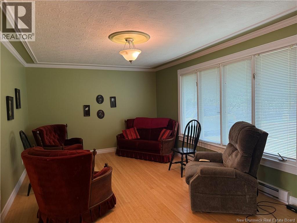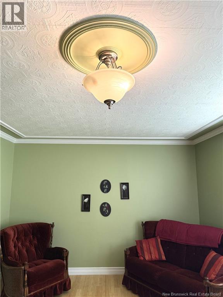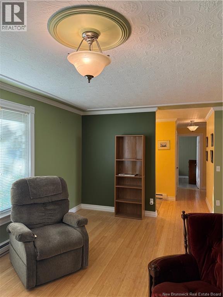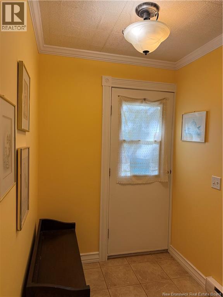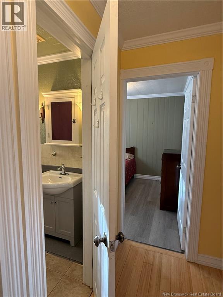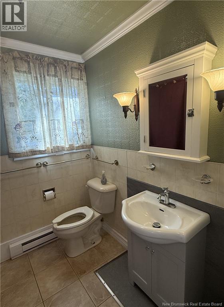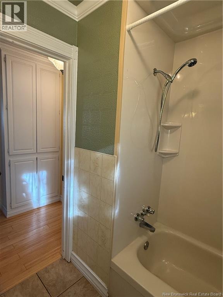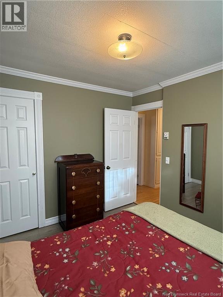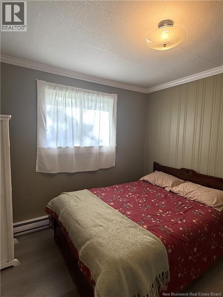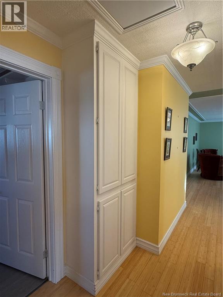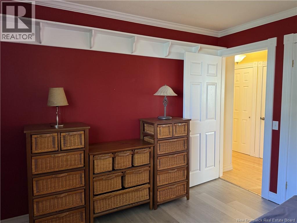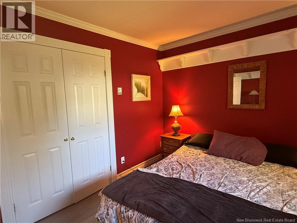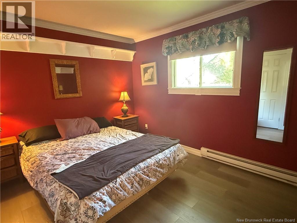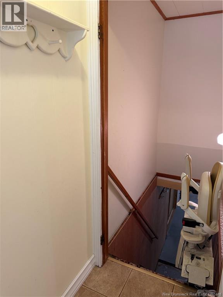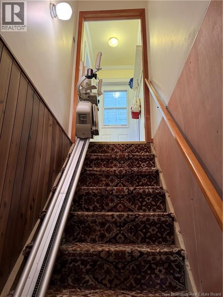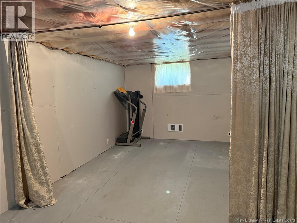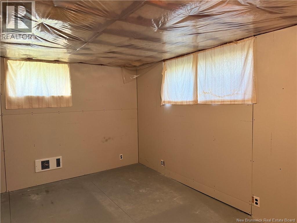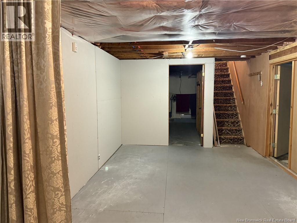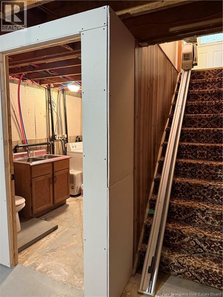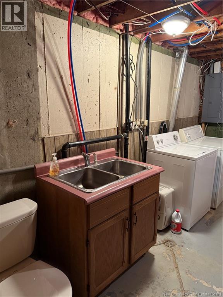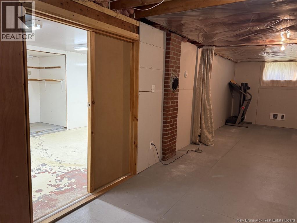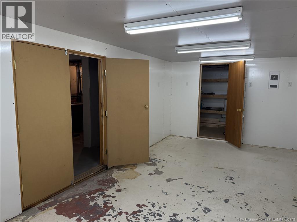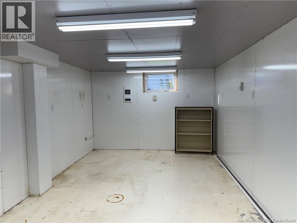2 Bedroom
2 Bathroom
1,032 ft2
Bungalow
Baseboard Heaters
Landscaped
$259,000
This two bedroom bungalow is nestled at the end of a residential cul de sac, offering privacy in a quiet neighbourhood. Paved driveway leads to attached car port, providing shelter & easy vehicle access. Treed lot is nicely landscaped, with front & rear lawns for children and pets to run & play in a natural setting. Spacious deck & custom built screen house provide ideal locations for relaxation or entertaining family & friends. Shed for extra storage space. Sheltered entry leads to the galley style walk thru kitchen with tile flooring and custom built cupboards. All kitchen appliances included. Sliding patio doors conveniently located between the kitchen & dining room, with easy entry to the deck. Custom breakfast nook for two can be created by swinging the tabletop to an upright position! Bamboo flooring continues into the hallway & large living room, with four pane picture window. Full bathroom with built in linen cabinet storage in the hall. Primary bedroom has large double closet, with smaller closet in the guest room. Seated chair lift allows easy access to and from the unfinished basement. Large bonus room includes two large windows, which would allow for an additional bedroom or family room. Half of the basement is utilized as an insulated & heated workshop /hobby room, with extensive lighting. Small storage room & utility room with half bath/laundry complete the basement. Want to downsize, but not yet ready for an apartment? This could very well be the home for you! (id:19018)
Property Details
|
MLS® Number
|
NB127279 |
|
Property Type
|
Single Family |
|
Neigbourhood
|
Union Mills |
|
Equipment Type
|
Water Heater |
|
Features
|
Cul-de-sac, Level Lot, Treed, Balcony/deck/patio |
|
Rental Equipment Type
|
Water Heater |
Building
|
Bathroom Total
|
2 |
|
Bedrooms Above Ground
|
2 |
|
Bedrooms Total
|
2 |
|
Architectural Style
|
Bungalow |
|
Basement Development
|
Unfinished |
|
Basement Type
|
Full (unfinished) |
|
Exterior Finish
|
Colour Loc |
|
Flooring Type
|
Laminate, Tile, Bamboo |
|
Foundation Type
|
Concrete |
|
Half Bath Total
|
1 |
|
Heating Fuel
|
Electric |
|
Heating Type
|
Baseboard Heaters |
|
Stories Total
|
1 |
|
Size Interior
|
1,032 Ft2 |
|
Total Finished Area
|
1032 Sqft |
|
Type
|
House |
|
Utility Water
|
Municipal Water |
Parking
Land
|
Access Type
|
Year-round Access |
|
Acreage
|
No |
|
Landscape Features
|
Landscaped |
|
Sewer
|
Municipal Sewage System |
|
Size Irregular
|
0.23 |
|
Size Total
|
0.23 Ac |
|
Size Total Text
|
0.23 Ac |
Rooms
| Level |
Type |
Length |
Width |
Dimensions |
|
Basement |
Storage |
|
|
6'5'' x 10'8'' |
|
Basement |
Other |
|
|
5'1'' x 4'1'' |
|
Basement |
Workshop |
|
|
34'3'' x 10'7'' |
|
Basement |
Utility Room |
|
|
14'6'' x 7'6'' |
|
Basement |
Storage |
|
|
14'8'' x 10'7'' |
|
Basement |
Bonus Room |
|
|
11'8'' x 10'7'' |
|
Main Level |
Bedroom |
|
|
12'6'' x 10'6'' |
|
Main Level |
Bedroom |
|
|
8'11'' x 10'0'' |
|
Main Level |
Bath (# Pieces 1-6) |
|
|
6'11'' x 6'8'' |
|
Main Level |
Foyer |
|
|
5'4'' x 6'0'' |
|
Main Level |
Living Room |
|
|
19'11'' x 11'5'' |
|
Main Level |
Dining Room |
|
|
16'8'' x 10'5'' |
|
Main Level |
Kitchen |
|
|
12'10'' x 7'7'' |
|
Main Level |
Foyer |
|
|
5'4'' x 3'4'' |
https://www.realtor.ca/real-estate/28907060/10-prescott-court-st-stephen
