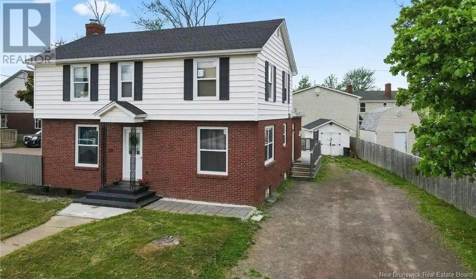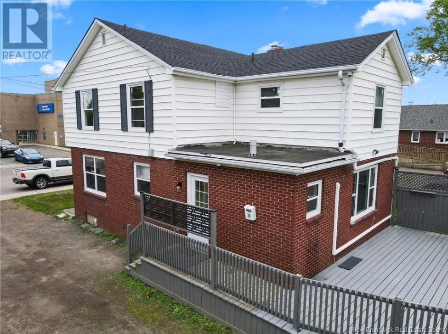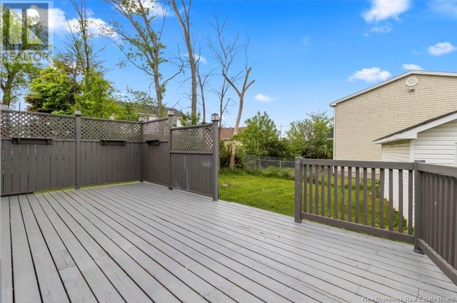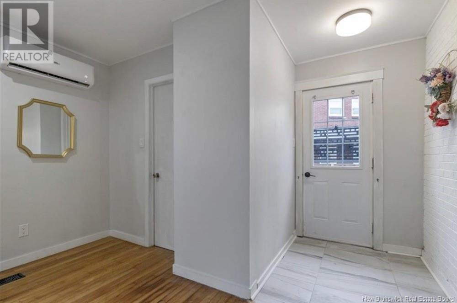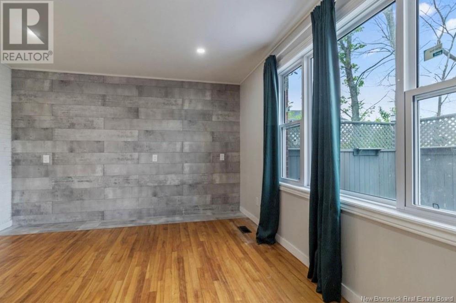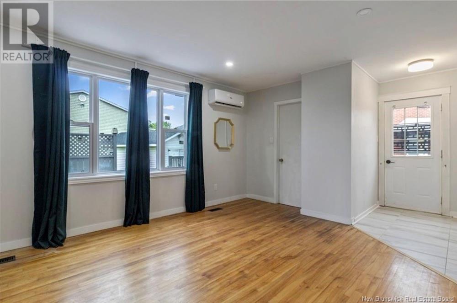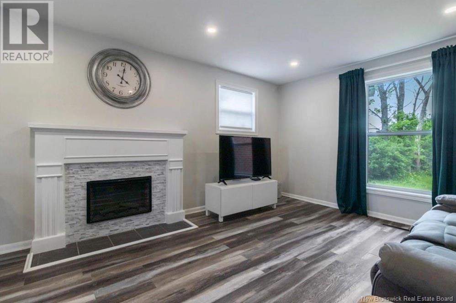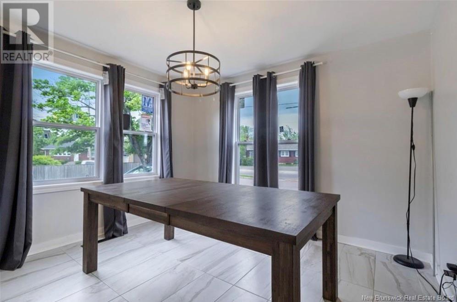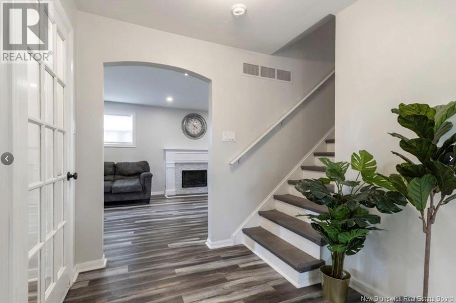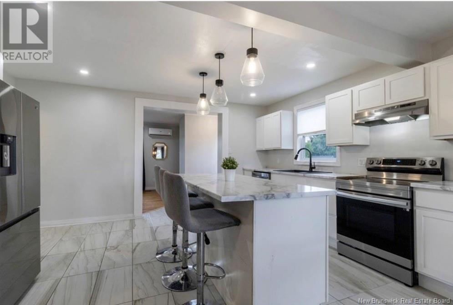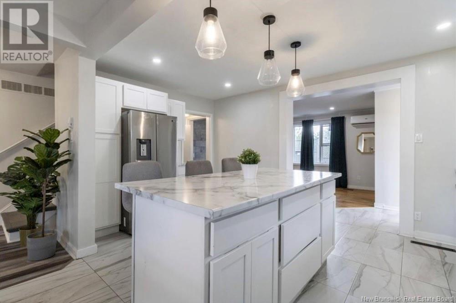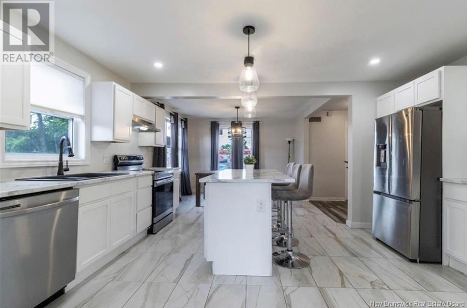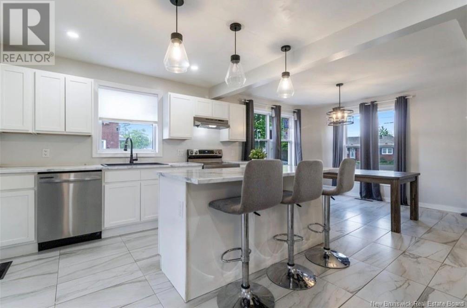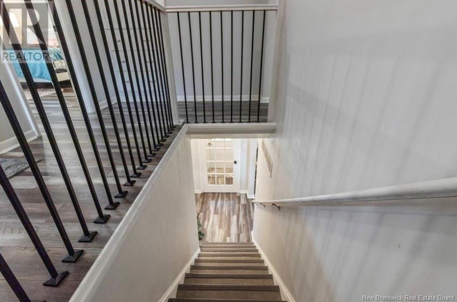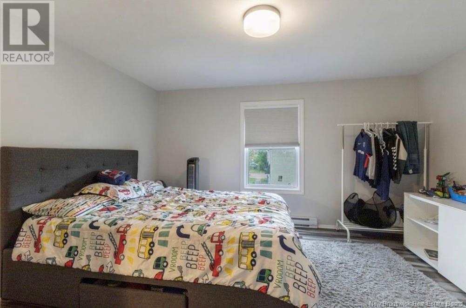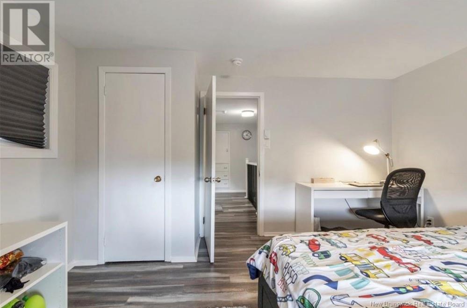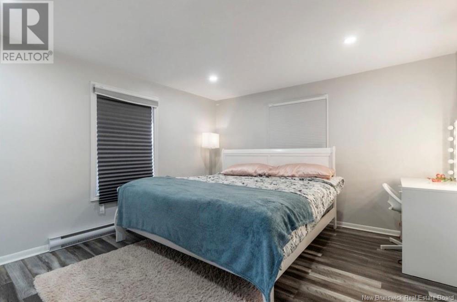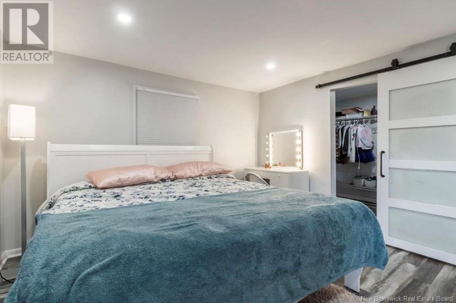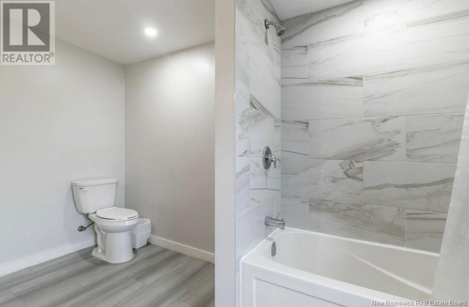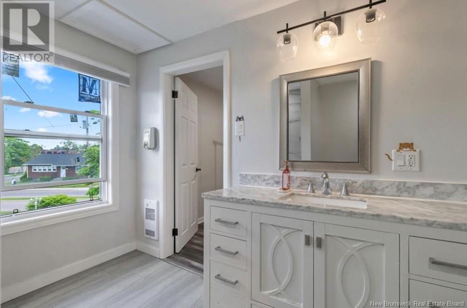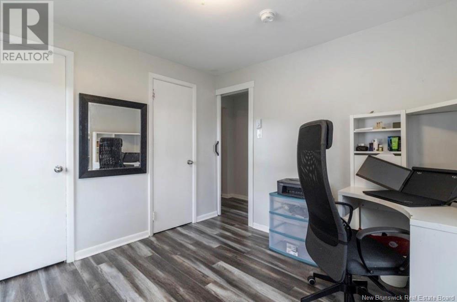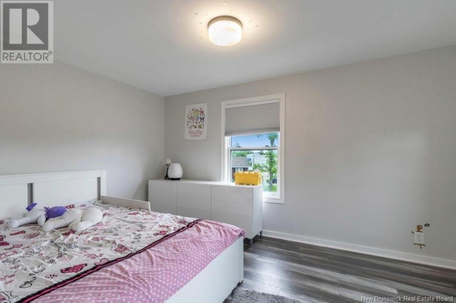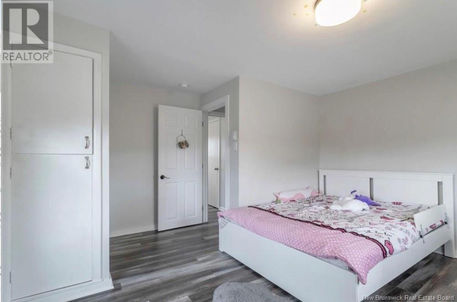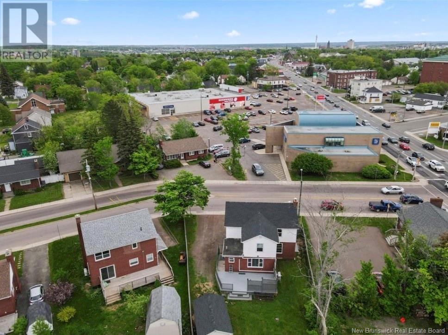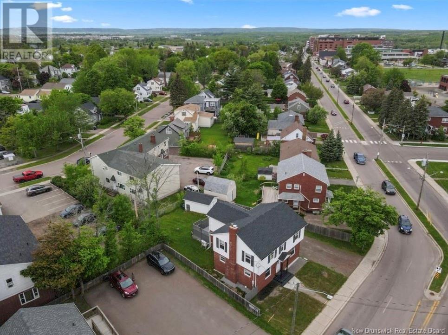10 Macbeath Avenue Moncton, New Brunswick E1C 6Y9
4 Bedroom
2 Bathroom
1,853 ft2
2 Level
Heat Pump
Forced Air, Heat Pump
$435,000
Welcome to 10 Macbeath Ave! This beautifully updated 2-storey home is located just steps from the Moncton Hospital and minutes from Université de Moncton. Renovated in 2021, it features upgraded flooring, a bright eat-in kitchen, two new mini-split heat pumps, and a new roof. The main level includes a versatile living space and a full bathroom. Upstairs offers 4 bedrooms and a second full bath. The high-ceiling basement is unfinished and ready for your ideas. Contact your REALTOR® today for more details and to schedule your private tour! (id:19018)
Property Details
| MLS® Number | NB122198 |
| Property Type | Single Family |
| Neigbourhood | Moncton Parish |
Building
| Bathroom Total | 2 |
| Bedrooms Above Ground | 4 |
| Bedrooms Total | 4 |
| Architectural Style | 2 Level |
| Cooling Type | Heat Pump |
| Exterior Finish | Brick |
| Heating Fuel | Oil |
| Heating Type | Forced Air, Heat Pump |
| Size Interior | 1,853 Ft2 |
| Total Finished Area | 1853 Sqft |
| Type | House |
| Utility Water | Municipal Water |
Land
| Acreage | No |
| Sewer | Municipal Sewage System |
| Size Irregular | 537 |
| Size Total | 537 M2 |
| Size Total Text | 537 M2 |
Rooms
| Level | Type | Length | Width | Dimensions |
|---|---|---|---|---|
| Second Level | Bedroom | 9'11'' x 10'0'' | ||
| Second Level | Bedroom | 12'6'' x 13'2'' | ||
| Second Level | Bedroom | 14'1'' x 11'1'' | ||
| Second Level | Bedroom | 13'4'' x 13'4'' | ||
| Main Level | Bonus Room | 21'4'' x 11'1'' | ||
| Main Level | Kitchen | 10'10'' x 15'7'' | ||
| Main Level | 3pc Bathroom | X | ||
| Main Level | Dining Room | 10'8'' x 11'10'' | ||
| Main Level | Living Room | 12'1'' x 16'8'' |
https://www.realtor.ca/real-estate/28556736/10-macbeath-avenue-moncton
Contact Us
Contact us for more information
