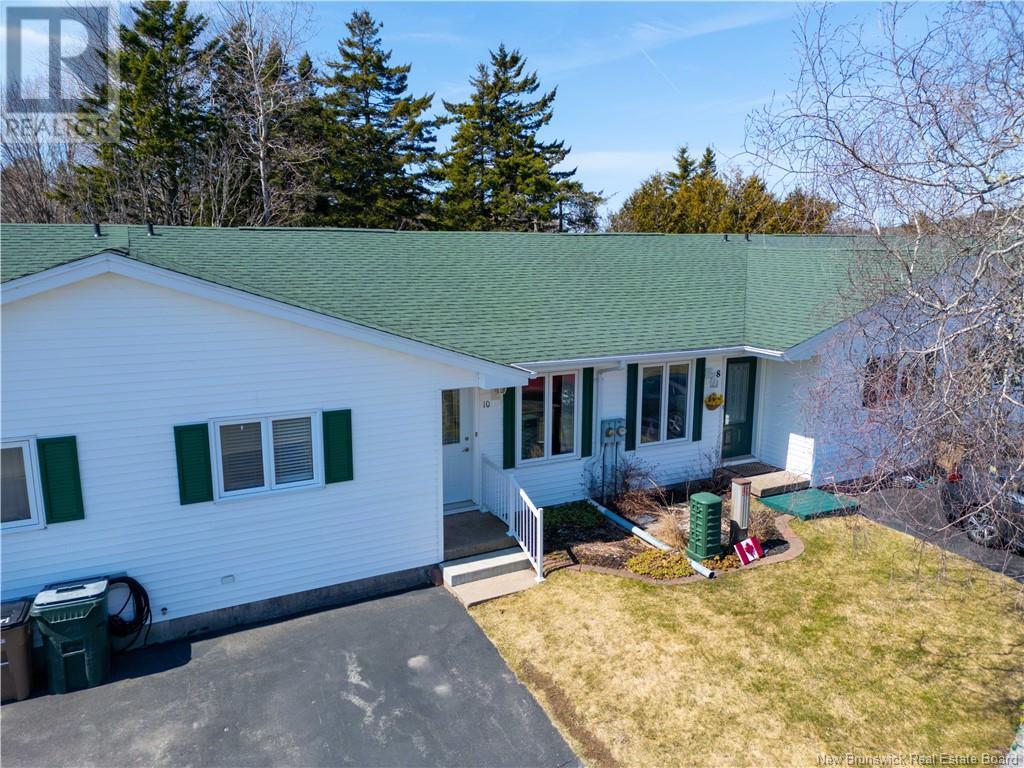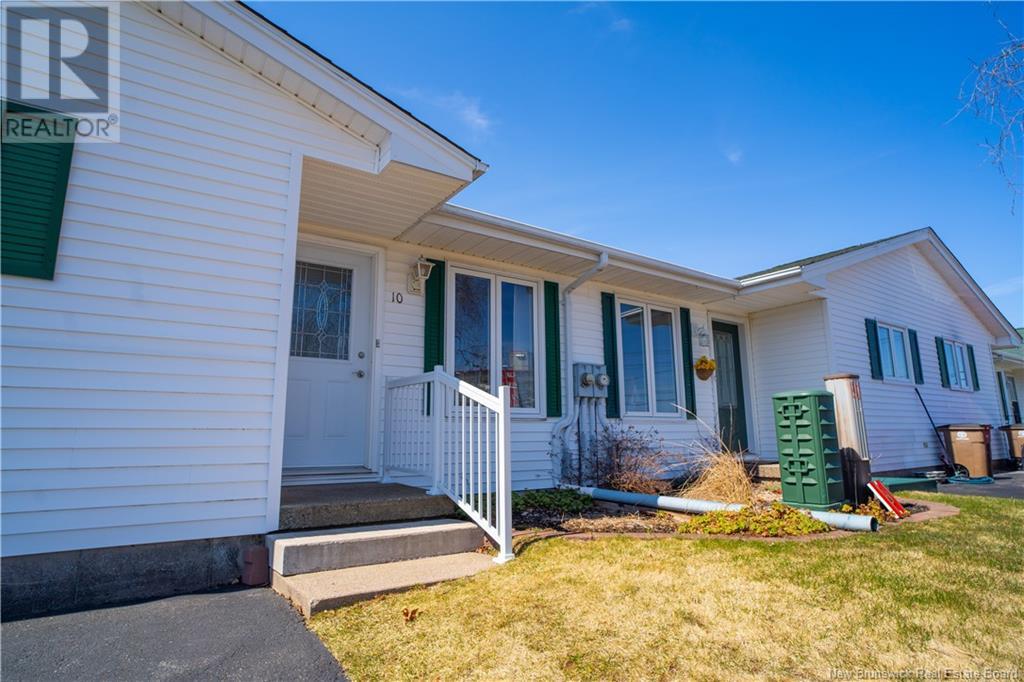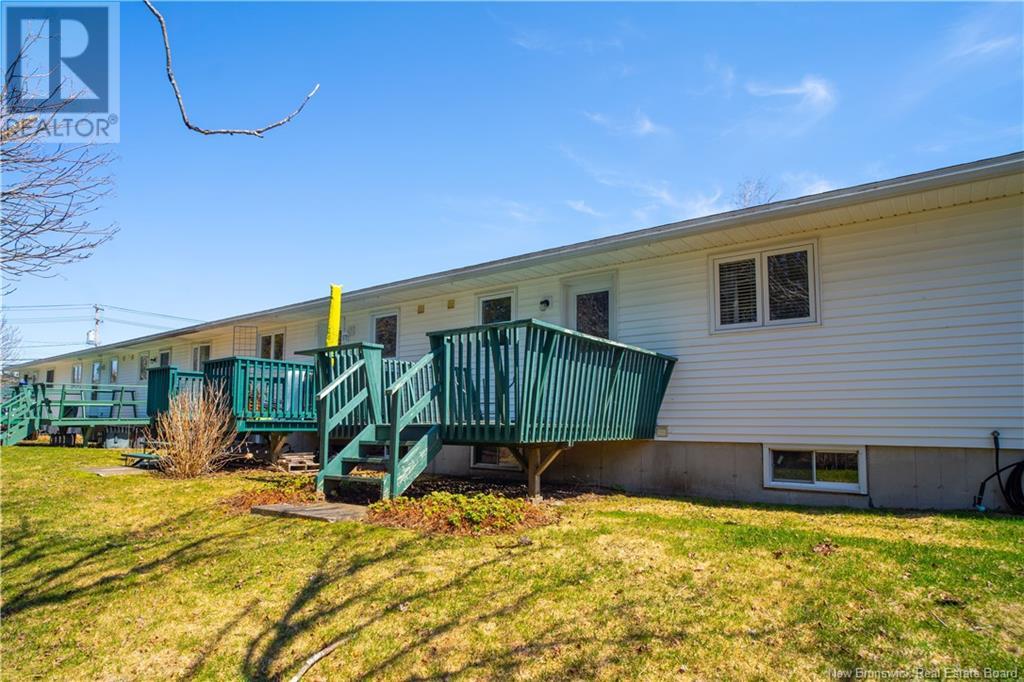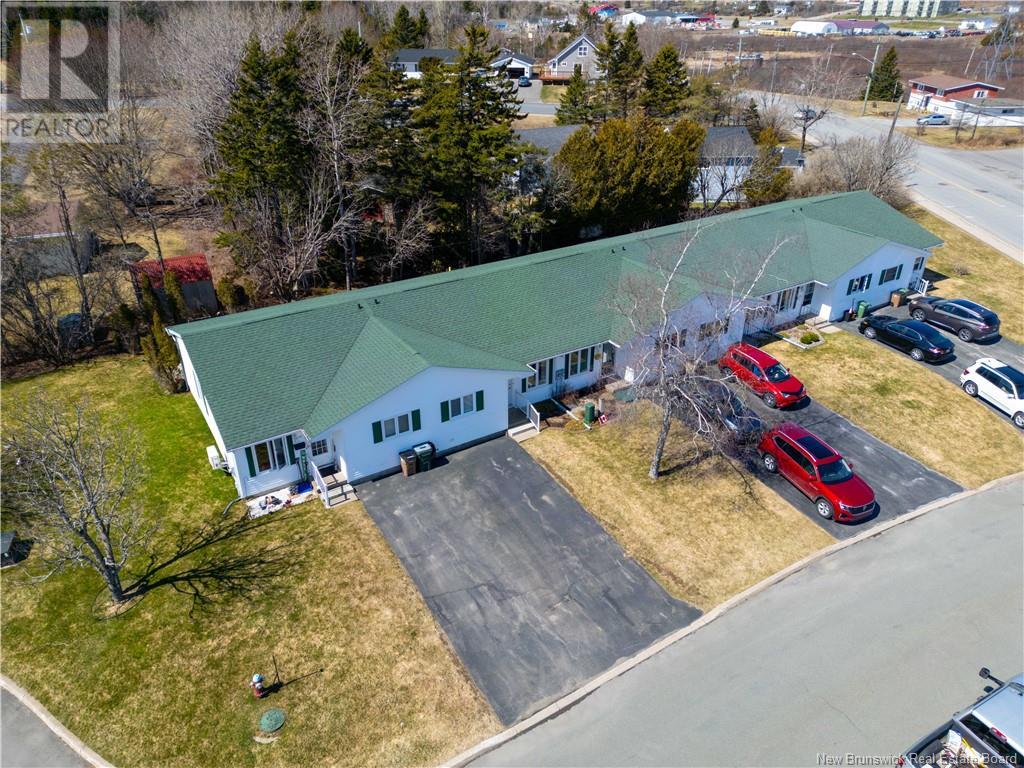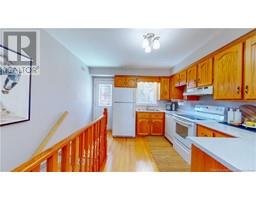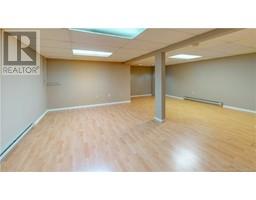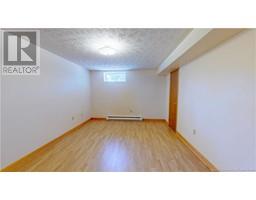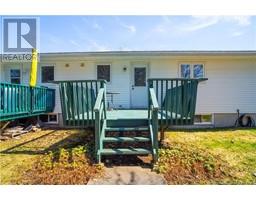10 Hollybrook Court Saint John, New Brunswick E2J 4L9
$239,900Maintenance,
$100 Monthly
Maintenance,
$100 MonthlyWelcome to this inviting garden home located on the desirable east side of Saint John, just minutes from shopping, schools, parks, and all essential amenities. This property is ideal for those seeking the ease of one-level living, with the added bonus of flexible space for a growing family or first-time buyers looking to make a home of their own. The main level features a spacious, sun-filled living room that flows into a functional kitchen with classic oak cabinets, creating a warm and welcoming space for everyday living or entertaining. Beautiful hardwood floors run throughout, adding timeless character to the home. With two comfortable bedrooms, a full bath and laundry on the main level, convenience is front and center. Downstairs offers a potential third bedroom (non-conforming window) or flex space, perfect for a home office, guest room, or recreation area and a half bath. This home offers the best of both worldscomfort and practicality for downsizers, and an excellent opportunity for young homeowners to modernize and build equity in a great location. Don't miss your chance to own this well-located gem in a quiet, family-friendly neighbourhood! (id:19018)
Property Details
| MLS® Number | NB116620 |
| Property Type | Single Family |
| Neigbourhood | Eastwood |
| Equipment Type | Water Heater |
| Features | Level Lot, Balcony/deck/patio |
| Rental Equipment Type | Water Heater |
Building
| Bathroom Total | 2 |
| Bedrooms Above Ground | 2 |
| Bedrooms Total | 2 |
| Constructed Date | 1992 |
| Exterior Finish | Vinyl |
| Flooring Type | Laminate, Hardwood |
| Foundation Type | Concrete |
| Half Bath Total | 1 |
| Heating Fuel | Electric |
| Heating Type | Baseboard Heaters |
| Size Interior | 864 Ft2 |
| Total Finished Area | 1705 Sqft |
| Type | House |
| Utility Water | Municipal Water |
Land
| Access Type | Year-round Access |
| Acreage | No |
| Landscape Features | Landscaped |
| Sewer | Municipal Sewage System |
| Size Irregular | 2368 |
| Size Total | 2368 Sqft |
| Size Total Text | 2368 Sqft |
Rooms
| Level | Type | Length | Width | Dimensions |
|---|---|---|---|---|
| Basement | Bedroom | 11'2'' x 14'8'' | ||
| Basement | 2pc Bathroom | 4'11'' x 6'2'' | ||
| Basement | Family Room | 12'11'' x 17'8'' | ||
| Main Level | Kitchen | 11'1'' x 11'10'' | ||
| Main Level | Dining Room | 8'1'' x 7'9'' | ||
| Main Level | Primary Bedroom | 11'2'' x 15'11'' | ||
| Main Level | Bath (# Pieces 1-6) | 7'10'' x 9'5'' | ||
| Main Level | Bedroom | 11'1'' x 13'5'' | ||
| Main Level | Living Room | 11'8'' x 15'10'' |
https://www.realtor.ca/real-estate/28196655/10-hollybrook-court-saint-john
Contact Us
Contact us for more information

