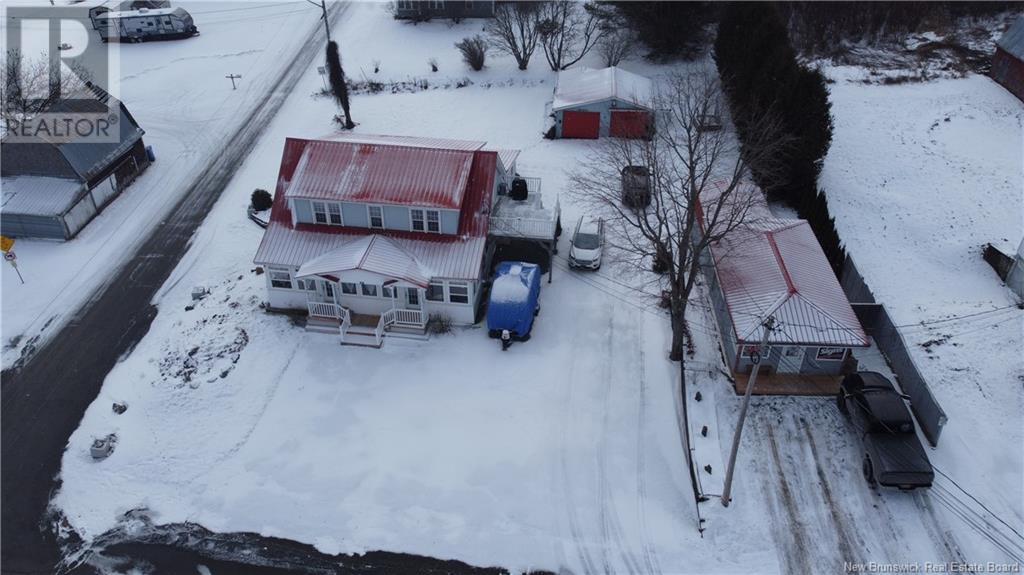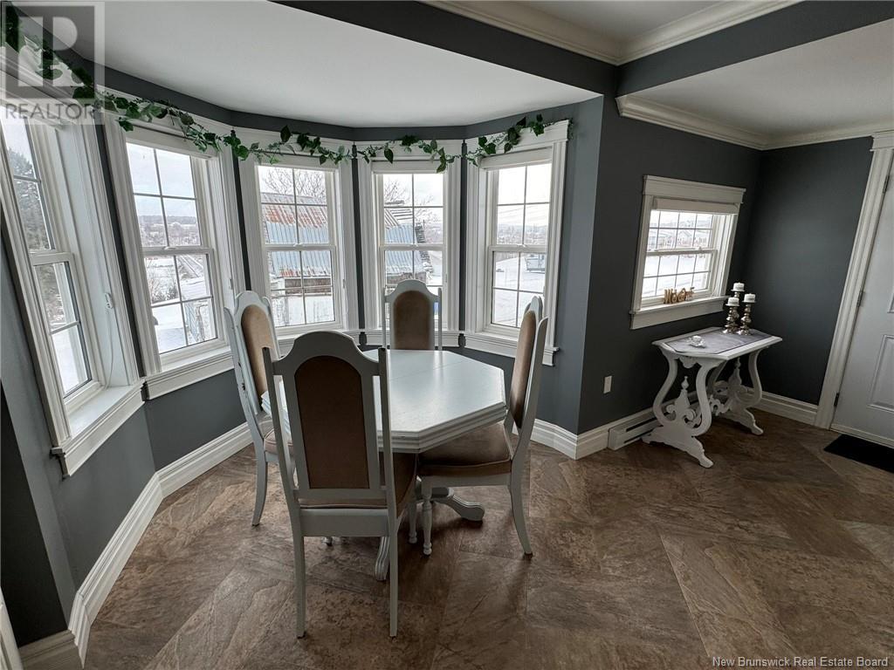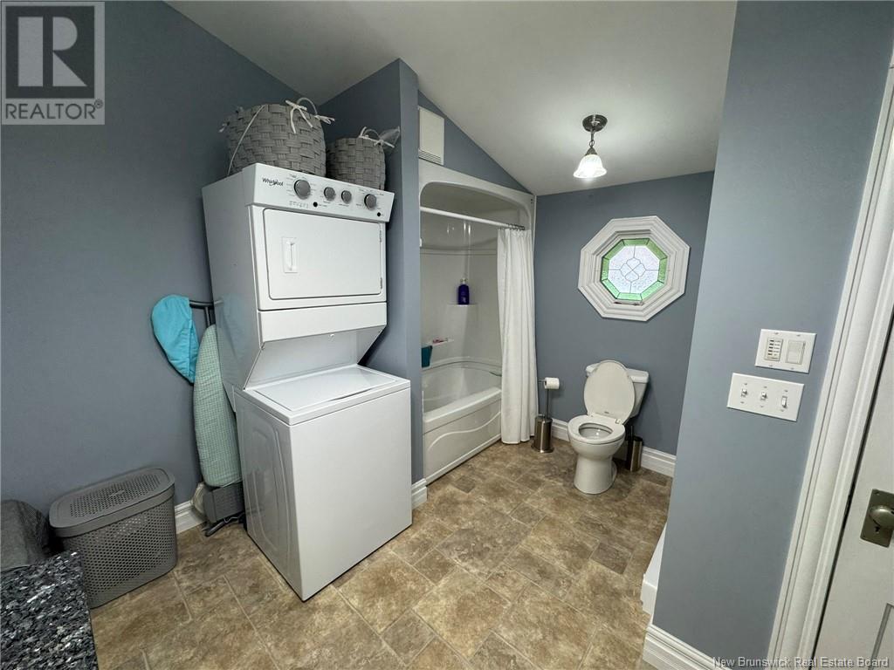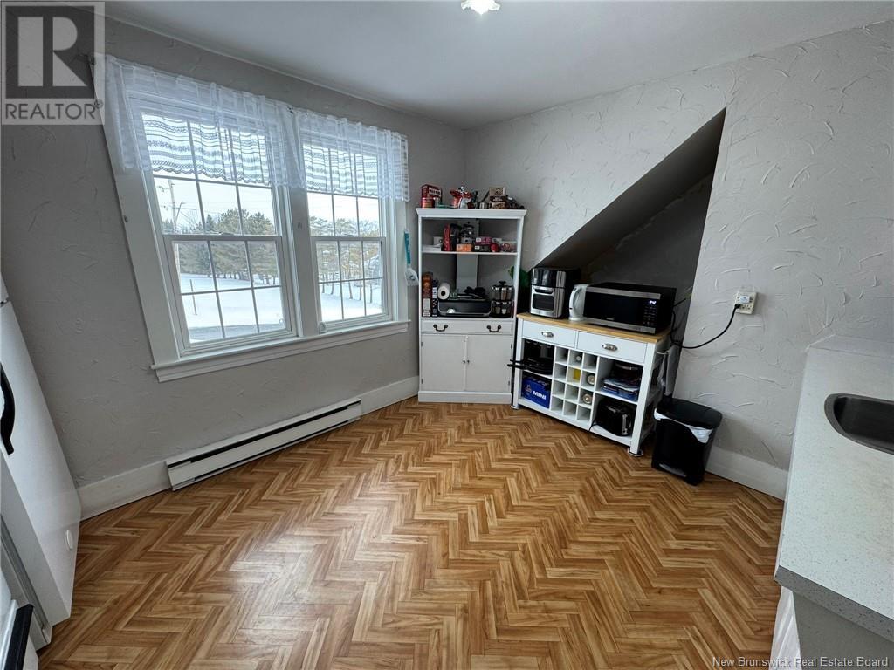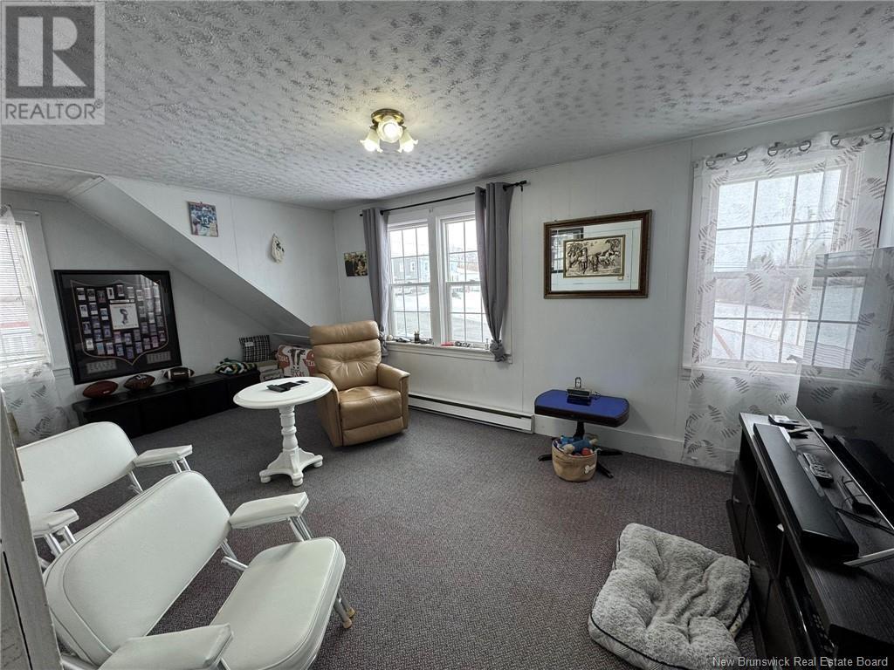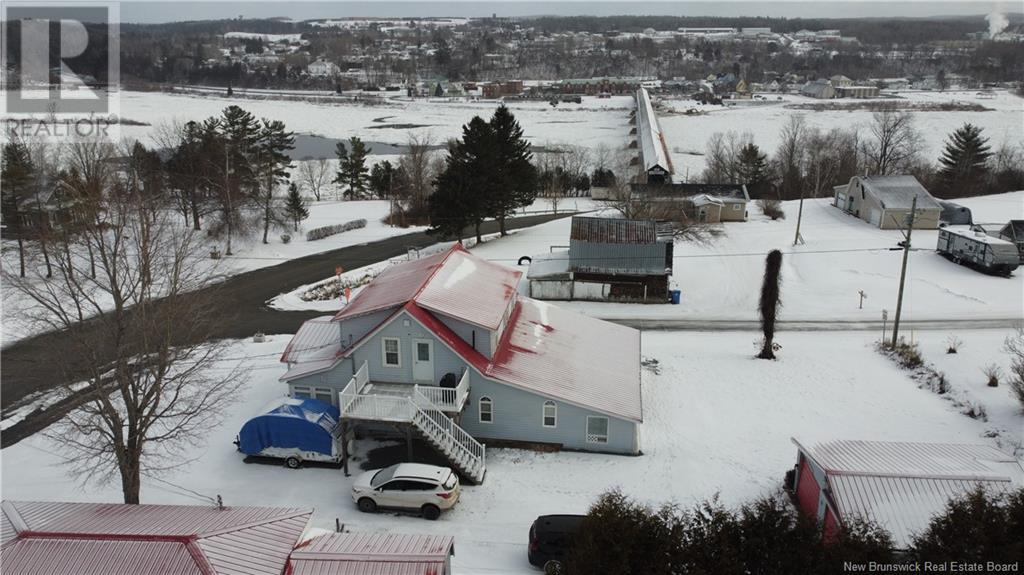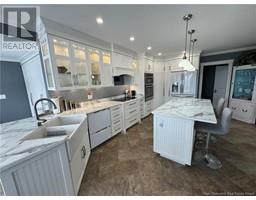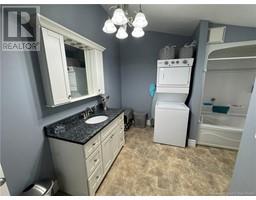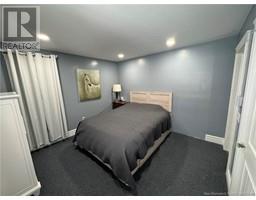3 Bedroom
3 Bathroom
1,975 ft2
2 Level
Heat Pump
Heat Pump
Landscaped
$424,000
Welcome to 10 Hartland Bridge Hill Road in Somerville, NB. This unique two story home boasts a spacious main floor with 2 bedrooms and 2 bathrooms that has seen many upgrades over the last few years. Going upstairs you will find a 1 bedroom 1 bathroom mortgage helper, granny suite, or added living space. The upgrades to the main floor include a designer kitchen, bathrooms, flooring, lighting, the list goes on and on. There is an outbuilding on the property that is currently being rented out as a commercial space. On the backside of the property you will find a 2 car detached garage. The downhill side of the home offers views of the longest covered bridge in the world which crosses the St. John River. (id:19018)
Property Details
|
MLS® Number
|
NB111428 |
|
Property Type
|
Single Family |
|
Features
|
Balcony/deck/patio |
Building
|
Bathroom Total
|
3 |
|
Bedrooms Above Ground
|
3 |
|
Bedrooms Total
|
3 |
|
Architectural Style
|
2 Level |
|
Constructed Date
|
1939 |
|
Cooling Type
|
Heat Pump |
|
Exterior Finish
|
Vinyl |
|
Flooring Type
|
Carpeted, Vinyl |
|
Foundation Type
|
Concrete |
|
Heating Fuel
|
Electric |
|
Heating Type
|
Heat Pump |
|
Size Interior
|
1,975 Ft2 |
|
Total Finished Area
|
1975 Sqft |
|
Type
|
House |
|
Utility Water
|
Well |
Parking
Land
|
Access Type
|
Year-round Access |
|
Acreage
|
No |
|
Landscape Features
|
Landscaped |
|
Size Irregular
|
1859 |
|
Size Total
|
1859 M2 |
|
Size Total Text
|
1859 M2 |
Rooms
| Level |
Type |
Length |
Width |
Dimensions |
|
Second Level |
Bedroom |
|
|
9'3'' x 12'6'' |
|
Second Level |
Living Room |
|
|
10'0'' x 15'10'' |
|
Second Level |
Kitchen |
|
|
9'9'' x 9'6'' |
|
Second Level |
Bath (# Pieces 1-6) |
|
|
8'8'' x 5'8'' |
|
Main Level |
Other |
|
|
8'11'' x 11'7'' |
|
Main Level |
Ensuite |
|
|
8'6'' x 11'5'' |
|
Main Level |
Primary Bedroom |
|
|
13'11'' x 12'2'' |
|
Main Level |
Bath (# Pieces 1-6) |
|
|
6'6'' x 6'8'' |
|
Main Level |
Bedroom |
|
|
11'7'' x 11'7'' |
|
Main Level |
Sunroom |
|
|
6'11'' x 35'6'' |
|
Main Level |
Living Room |
|
|
10'2'' x 23'5'' |
|
Main Level |
Foyer |
|
|
6'6'' x 8'0'' |
|
Main Level |
Dining Room |
|
|
12'10'' x 9'0'' |
|
Main Level |
Kitchen |
|
|
14'8'' x 12'8'' |
https://www.realtor.ca/real-estate/27817174/10-hartland-bridge-hill-road-somerville
