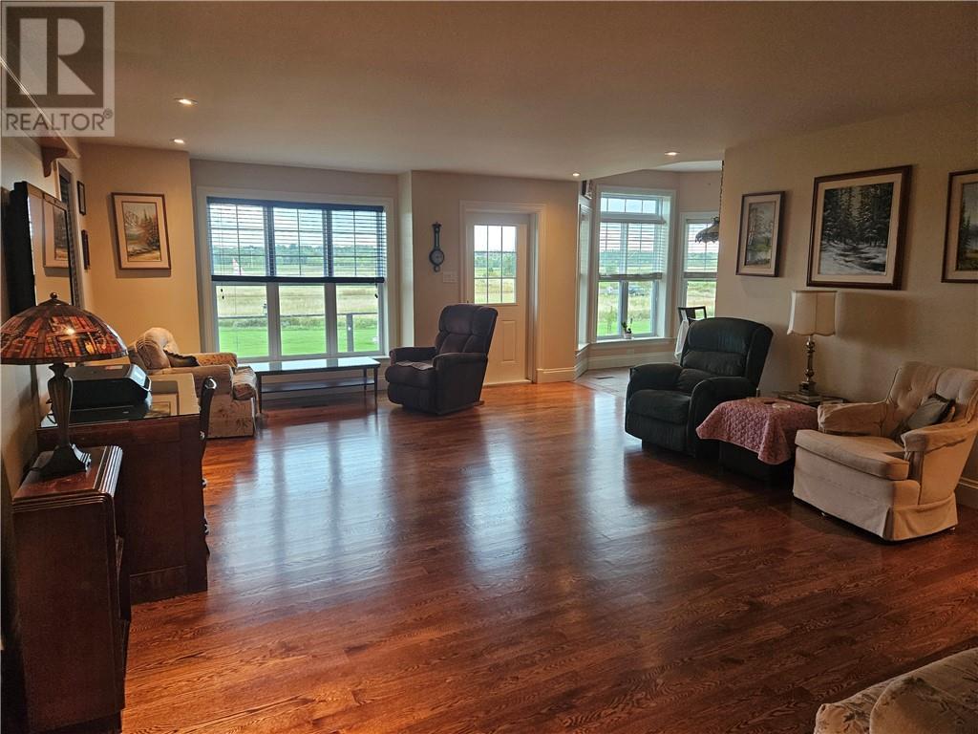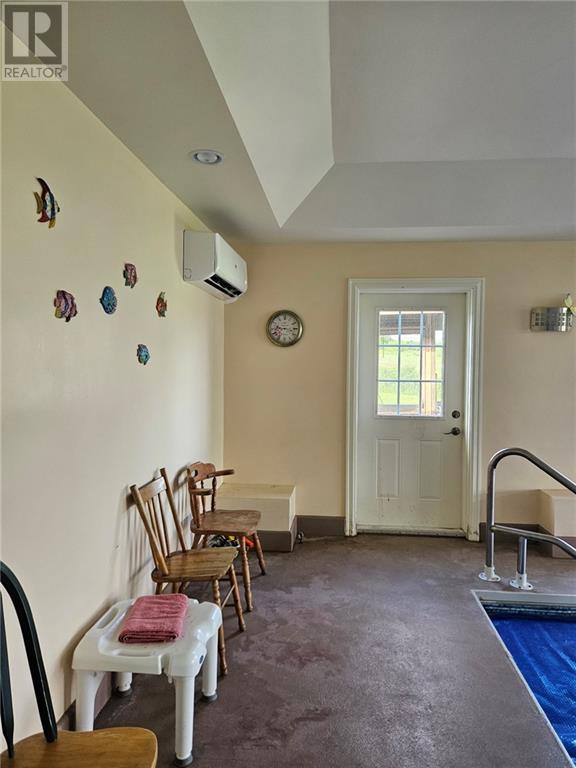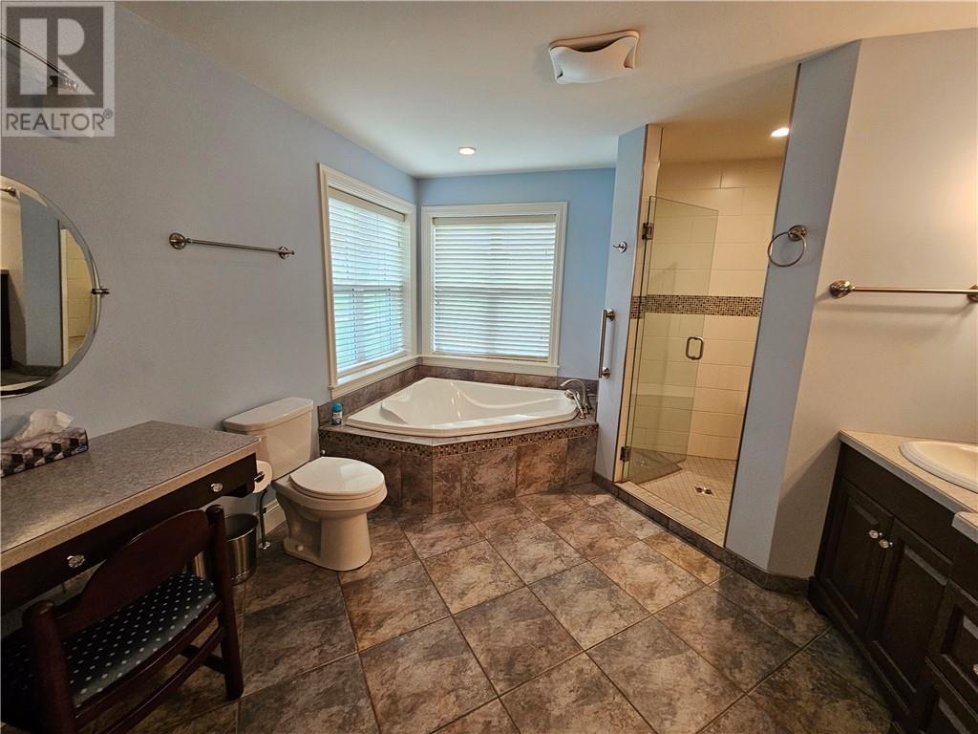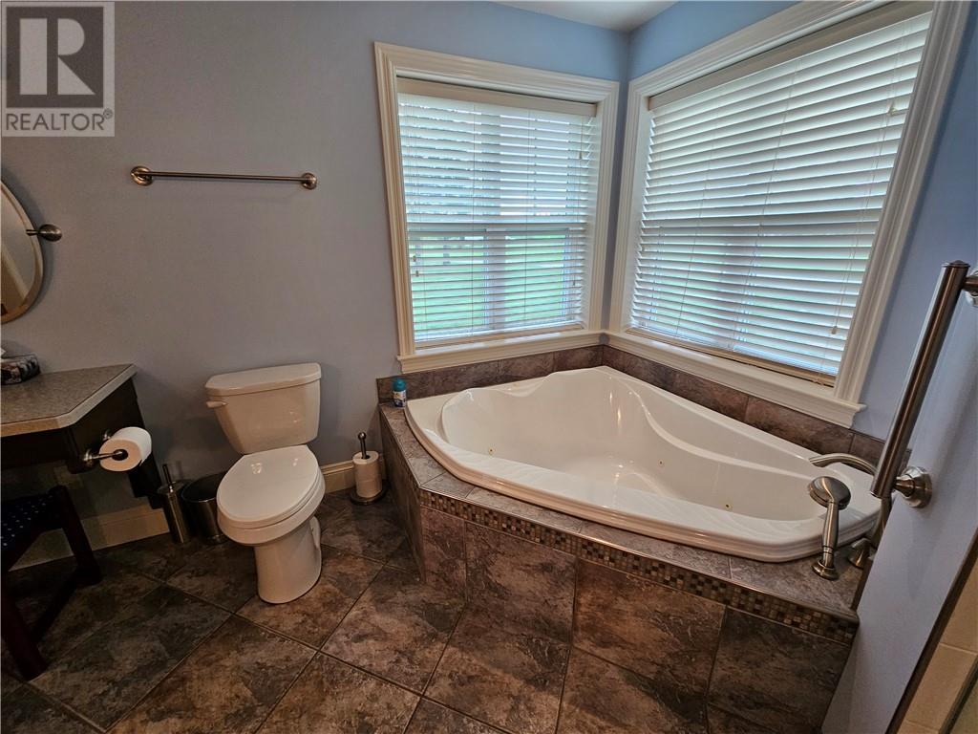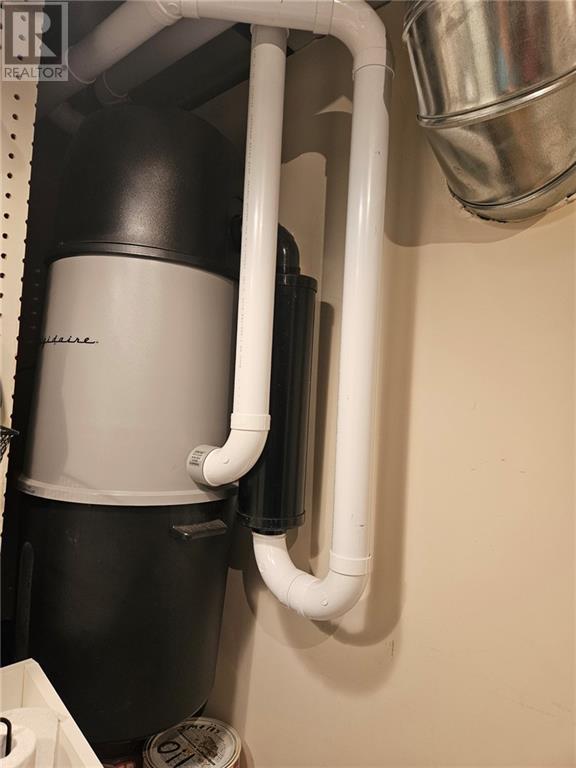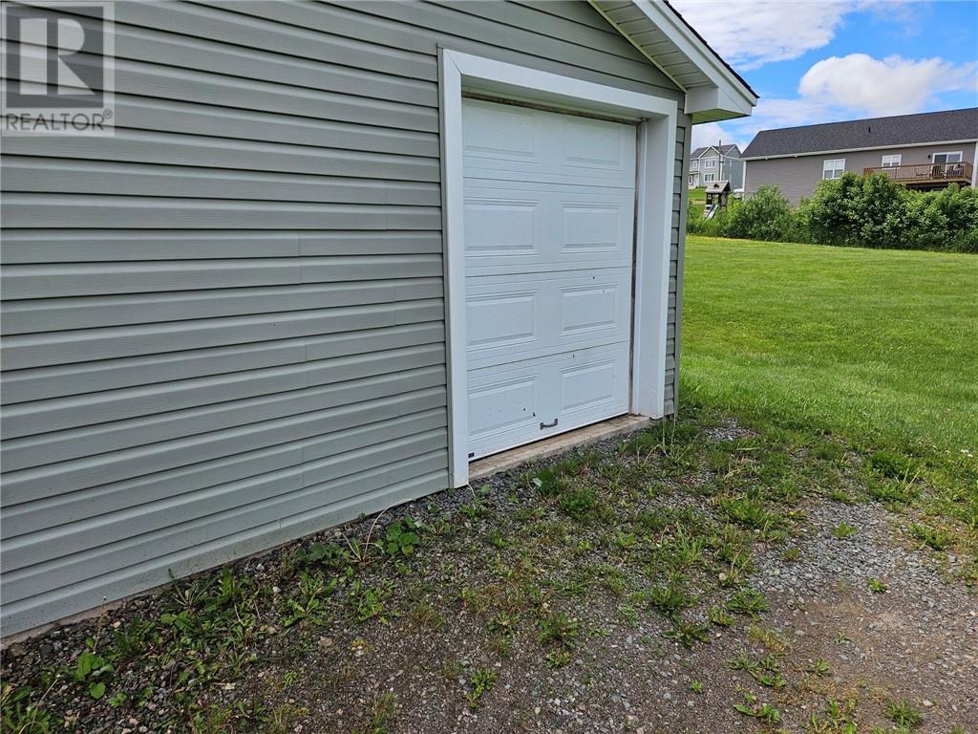3 Bedroom
3 Bathroom
2691 sqft
Bungalow
Heat Pump
Baseboard Heaters, Forced Air, Heat Pump
Acreage
Landscaped
$849,900
10 Bunker Hill Drive is quality built located on 5.4 acres. Perfect for a handyman or mechanic with an attached double garage plus a 36 x 36 detached garage, 6-inch walls,10 ft ceilings, propane furnace, wired for 220 & plumbing in for a bath. 6 x6 Overhead door for lawn tractor. Enjoy the indoor 12 x 24 pool & 4 ft deep in the sunroom with lots of windows, air exchanger, mini split and seating area. Gracious front foyer, French doors to the living room. Shelf does not remain in living room. On the left is a bedroom. Open concept to a very spacious kitchen with plenty of beautiful light cabinets, crown moldings, an island & built in pantry. Stainless steel stove, fridge & dishwasher. Water filtration system on the tap. Good size dining area & lots of natural light. Light fixture over table to be replaced (was a gift). Large primary bedroom will easy fit a king size bed It has a walk through closet & ensuite with jet tub, & shower. Large family room, door to deck. 4pc bath. Laundry room has stacking washer & dryer. Lower-level family room, spacious bedroom, bath with shower & utility room. Extra large workshop. Insulated & sound proof with cabinets. Hardwood & ceramic floors on main level plus ¾ in click flooring down .10 x 10 gazebo, pressure treated & screened in on the deck. Oversize Septic Tank. Heat Pump & electric furnace Dec 2023. Well pump 7 yrs old. 36"" doors & open concept for wheel chair or handicap. (id:19018)
Property Details
|
MLS® Number
|
M160177 |
|
Property Type
|
Single Family |
Building
|
BathroomTotal
|
3 |
|
BedroomsAboveGround
|
2 |
|
BedroomsBelowGround
|
1 |
|
BedroomsTotal
|
3 |
|
ArchitecturalStyle
|
Bungalow |
|
BasementDevelopment
|
Finished |
|
BasementType
|
Full (finished) |
|
ConstructedDate
|
2012 |
|
CoolingType
|
Heat Pump |
|
ExteriorFinish
|
Vinyl |
|
FlooringType
|
Laminate, Porcelain Tile, Hardwood |
|
FoundationType
|
Concrete |
|
HeatingFuel
|
Electric |
|
HeatingType
|
Baseboard Heaters, Forced Air, Heat Pump |
|
StoriesTotal
|
1 |
|
SizeInterior
|
2691 Sqft |
|
TotalFinishedArea
|
3661 Sqft |
|
Type
|
House |
|
UtilityWater
|
Drilled Well |
Parking
|
Attached Garage
|
|
|
Detached Garage
|
|
|
Garage
|
|
Land
|
AccessType
|
Year-round Access |
|
Acreage
|
Yes |
|
LandscapeFeatures
|
Landscaped |
|
Sewer
|
Septic System |
|
SizeIrregular
|
5.4 |
|
SizeTotal
|
5.4 Ac |
|
SizeTotalText
|
5.4 Ac |
Rooms
| Level |
Type |
Length |
Width |
Dimensions |
|
Basement |
Workshop |
|
|
18'0'' x 37'0'' |
|
Basement |
Workshop |
|
|
102'0'' x 15'0'' |
|
Basement |
Utility Room |
|
|
6'0'' x 8'8'' |
|
Basement |
3pc Bathroom |
|
|
5'0'' x 8'0'' |
|
Basement |
Living Room |
|
|
11'7'' x 17'7'' |
|
Basement |
Storage |
|
|
13'1'' x 8'1'' |
|
Basement |
Bedroom |
|
|
13'1'' x 17'7'' |
|
Main Level |
Solarium |
|
|
18'0'' x 31'0'' |
|
Main Level |
4pc Bathroom |
|
|
9'7'' x 7'5'' |
|
Main Level |
Foyer |
|
|
11'10'' x 5'5'' |
|
Main Level |
Other |
|
|
11'2'' x 13'7'' |
|
Main Level |
Other |
|
|
11'2'' x 7'0'' |
|
Main Level |
Bedroom |
|
|
15'7'' x 17'0'' |
|
Main Level |
Laundry Room |
|
|
9'5'' x 8'0'' |
|
Main Level |
Kitchen |
|
|
18'0'' x 17'5'' |
|
Main Level |
Bedroom |
|
|
10'0'' x 12'0'' |
|
Main Level |
Family Room |
|
|
18'0'' x 16'0'' |
|
Main Level |
Living Room |
|
|
12'0'' x 10'0'' |
https://www.realtor.ca/real-estate/27037801/10-bunker-hill-drive-upper-coverdale













