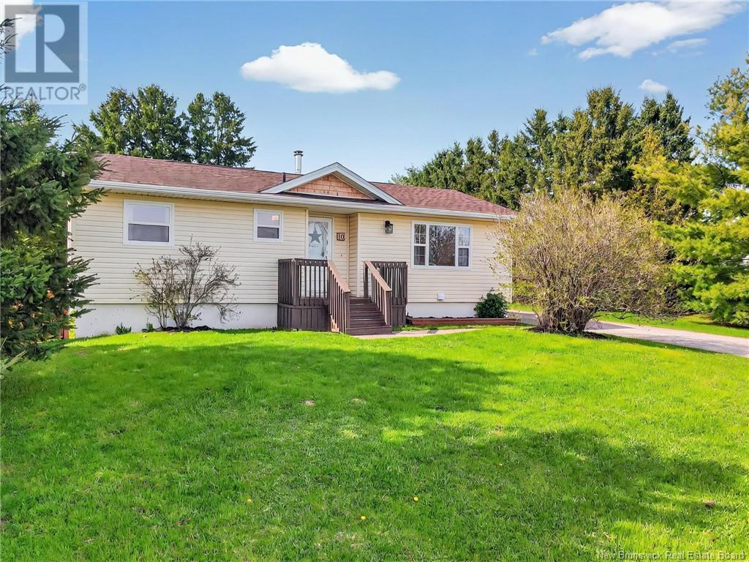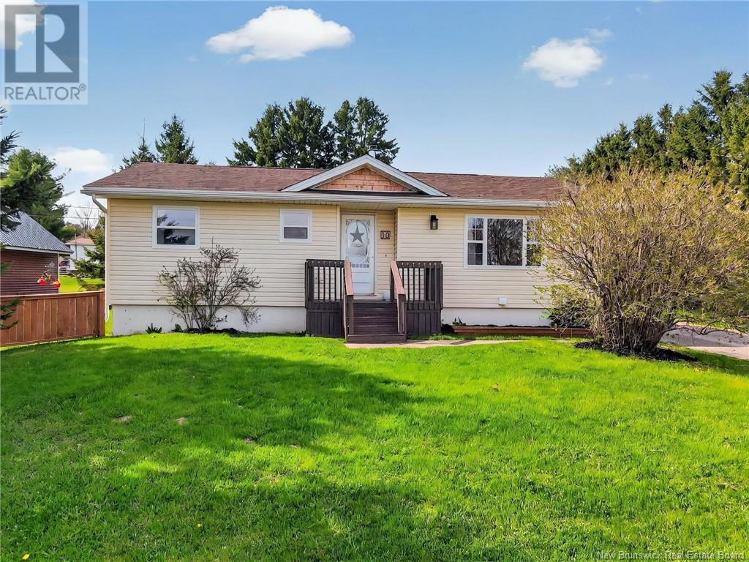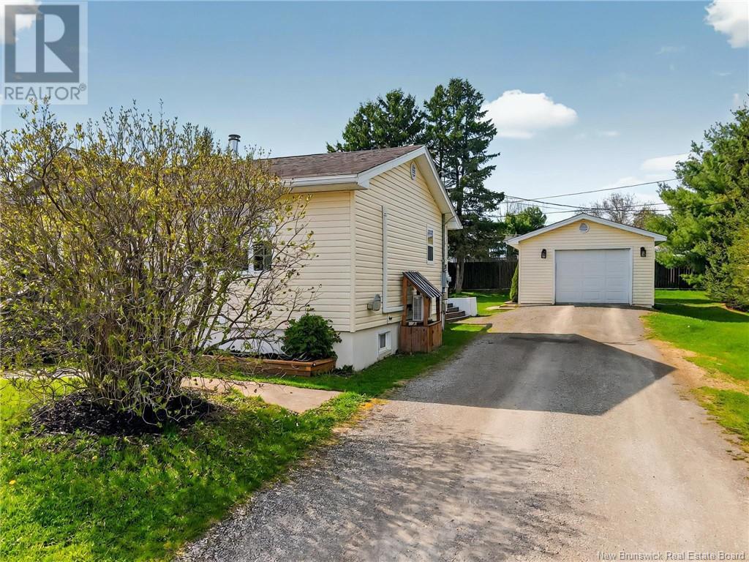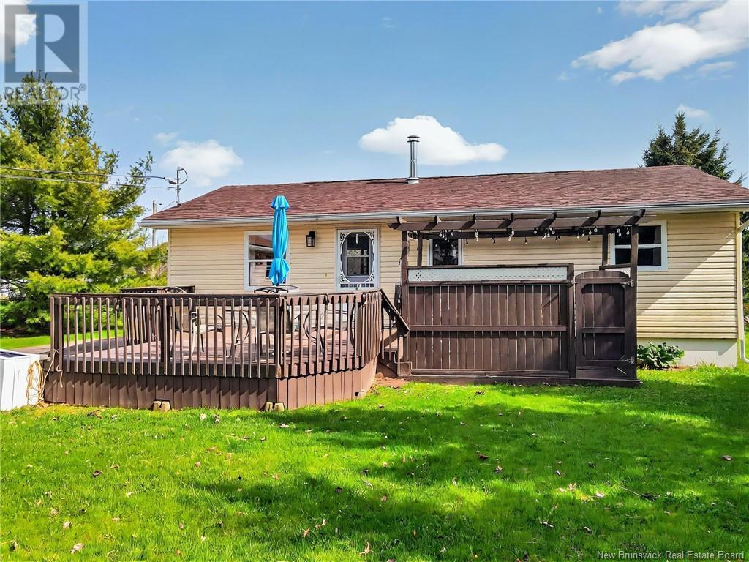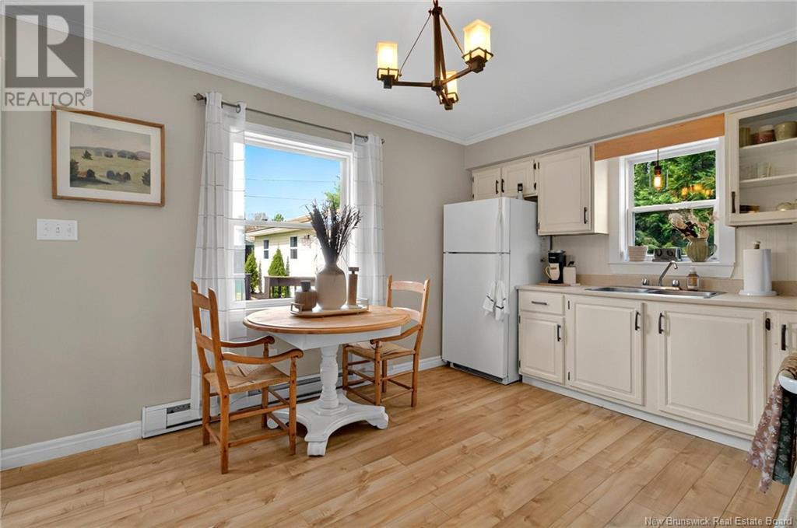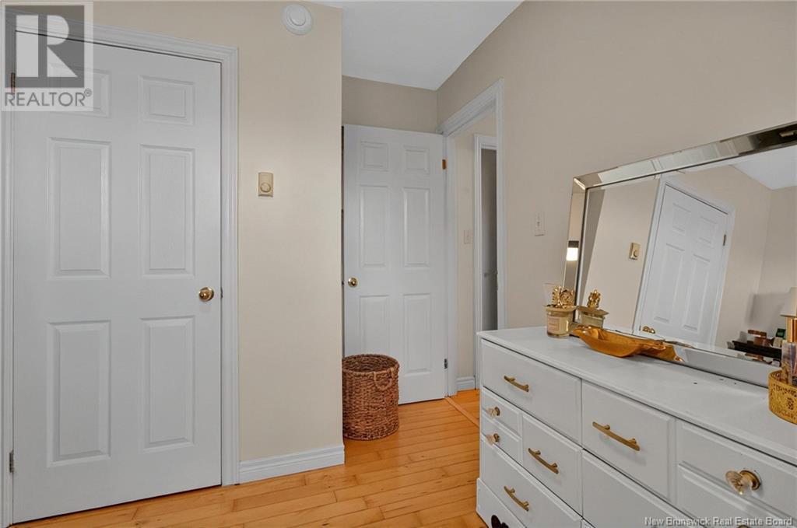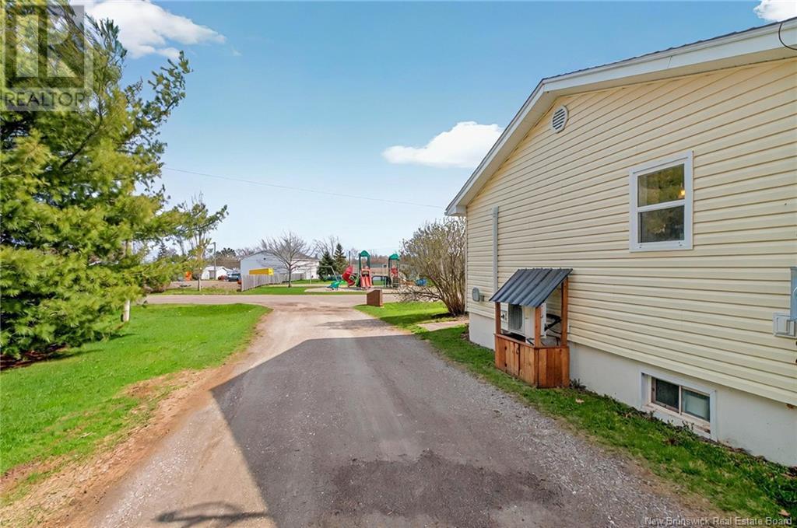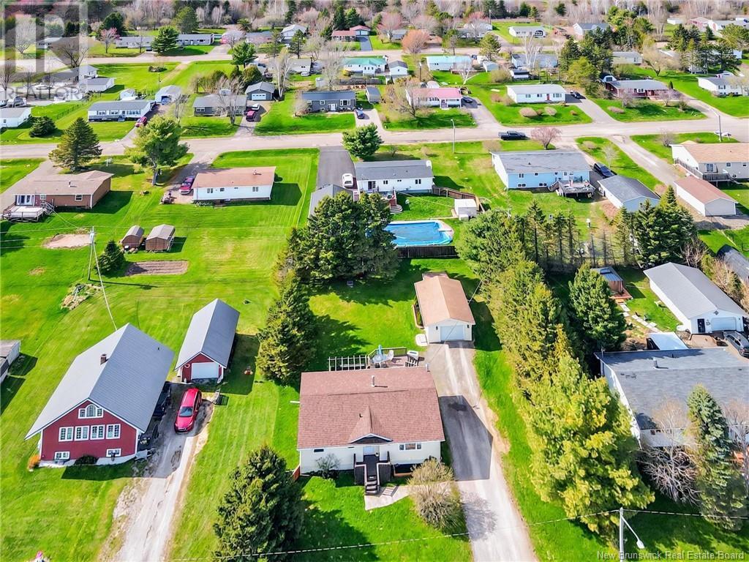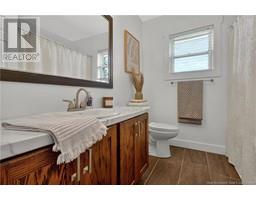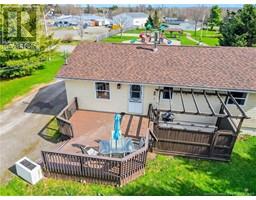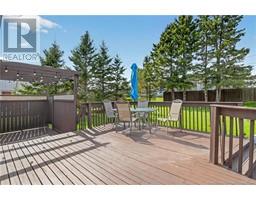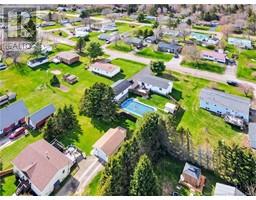3 Bedroom
1 Bathroom
882 ft2
Bungalow
Heat Pump
Baseboard Heaters, Heat Pump
Landscaped
$364,900
This well-maintained 3-bedroom bungalow offers the perfect blend of comfort and convenience, ideal for young families or first-time buyers. Located directly across from a beautiful park, its easy to enjoy outdoor play and peaceful walks just steps from your front door. Inside, the main floor features a spacious eat-in kitchen, a cozy living room filled with natural light, three comfortable bedrooms, and a full family bath. The lower level is finished, offering a large family room, a non-conforming bedroom perfect for guests or a home office plus laundry and ample storage space. Step outside to a large rear deck, perfect for BBQs, entertaining, or simply unwinding in the privacy of your backyard. A detached garage offers additional storage or workspace, and recent updates like a new roof and generator panel add extra value and peace of mind. This move-in ready home is a wonderful place to start your next chapter! (id:19018)
Property Details
|
MLS® Number
|
NB118026 |
|
Property Type
|
Single Family |
|
Features
|
Balcony/deck/patio |
Building
|
Bathroom Total
|
1 |
|
Bedrooms Above Ground
|
3 |
|
Bedrooms Total
|
3 |
|
Architectural Style
|
Bungalow |
|
Constructed Date
|
1985 |
|
Cooling Type
|
Heat Pump |
|
Exterior Finish
|
Vinyl |
|
Flooring Type
|
Laminate, Tile |
|
Foundation Type
|
Concrete |
|
Heating Fuel
|
Electric |
|
Heating Type
|
Baseboard Heaters, Heat Pump |
|
Stories Total
|
1 |
|
Size Interior
|
882 Ft2 |
|
Total Finished Area
|
1636 Sqft |
|
Type
|
House |
|
Utility Water
|
Well |
Parking
Land
|
Access Type
|
Year-round Access |
|
Acreage
|
No |
|
Landscape Features
|
Landscaped |
|
Sewer
|
Municipal Sewage System |
|
Size Irregular
|
1029 |
|
Size Total
|
1029 M2 |
|
Size Total Text
|
1029 M2 |
Rooms
| Level |
Type |
Length |
Width |
Dimensions |
|
Basement |
Family Room |
|
|
21'5'' x 10'6'' |
|
Basement |
Storage |
|
|
X |
|
Basement |
Laundry Room |
|
|
12'3'' x 10'6'' |
|
Basement |
Bedroom |
|
|
13'9'' x 10'5'' |
|
Main Level |
Primary Bedroom |
|
|
13'4'' x 11'10'' |
|
Main Level |
Bedroom |
|
|
9'2'' x 10'9'' |
|
Main Level |
Bedroom |
|
|
8'5'' x 11'10'' |
|
Main Level |
4pc Bathroom |
|
|
7'1'' x 7'3'' |
|
Main Level |
Living Room |
|
|
17'10'' x 11'7'' |
|
Main Level |
Kitchen/dining Room |
|
|
16'6'' x 11'4'' |
https://www.realtor.ca/real-estate/28279180/10-birkdale-drive-salisbury
