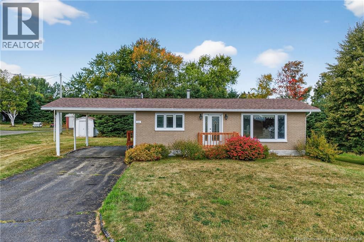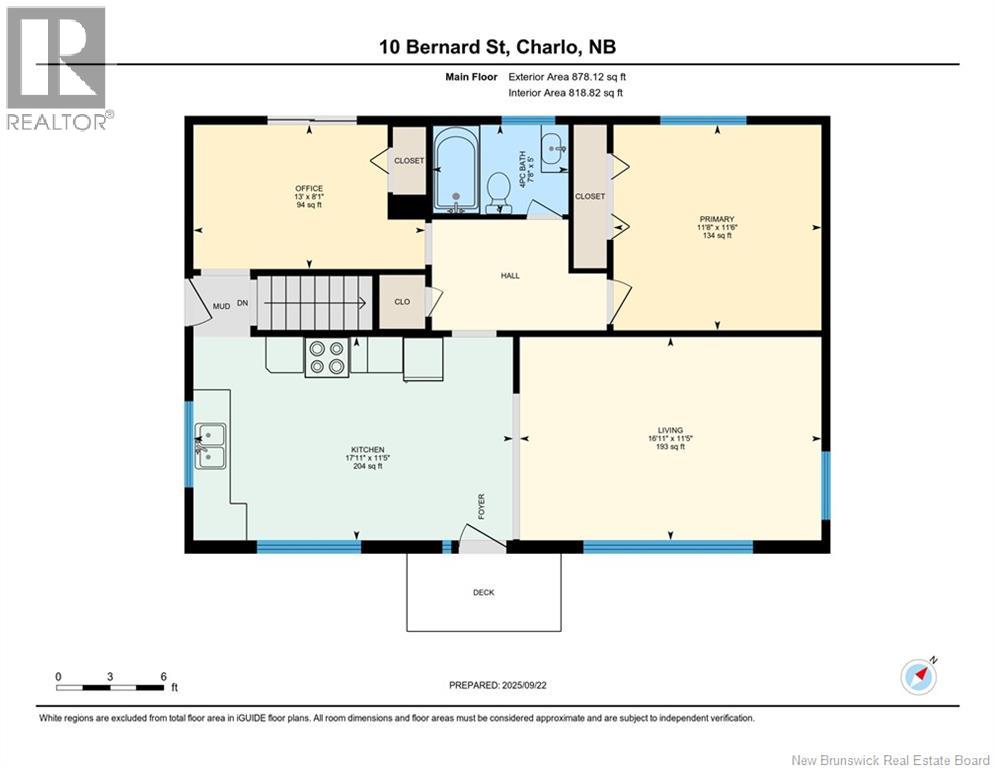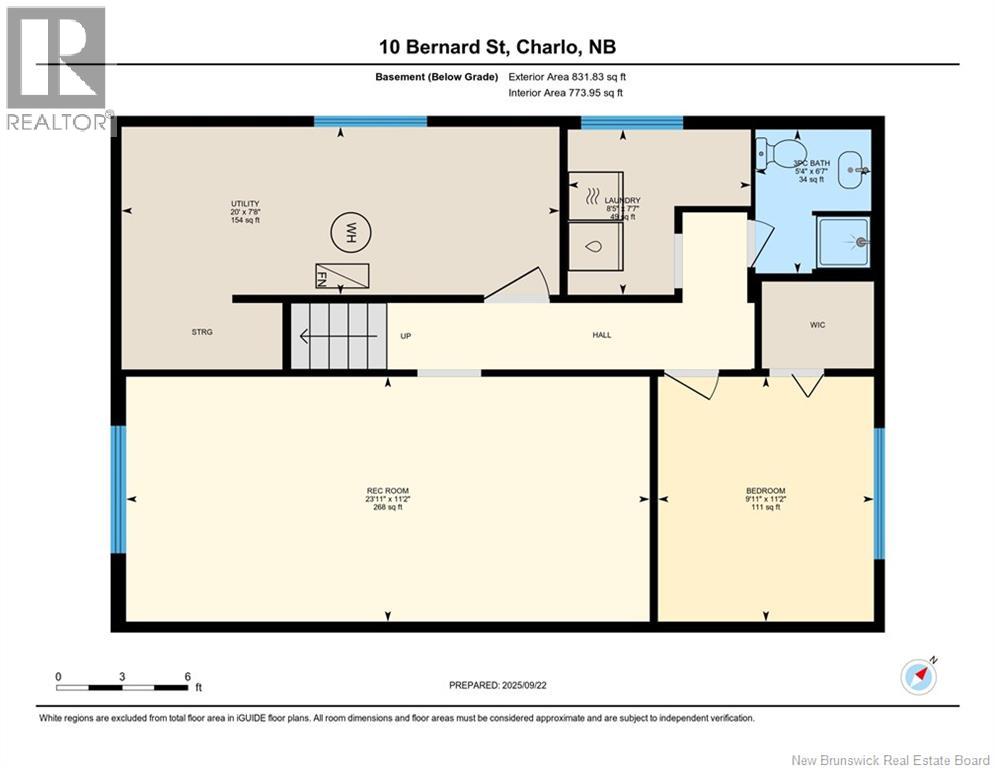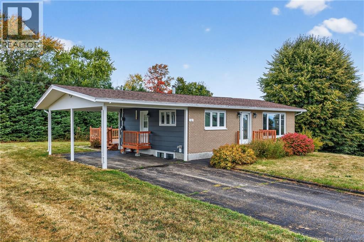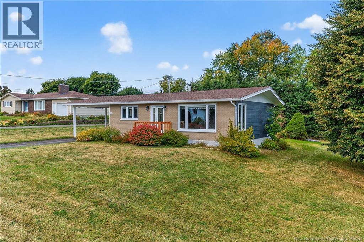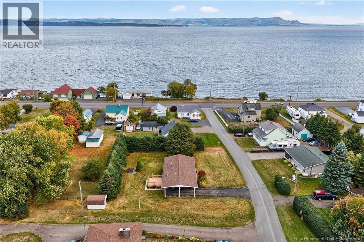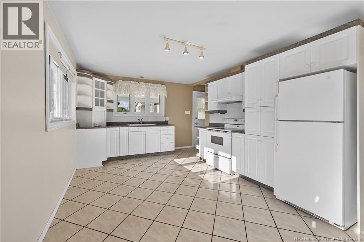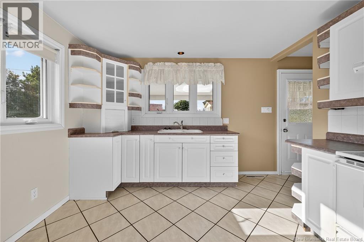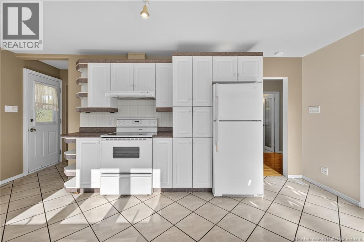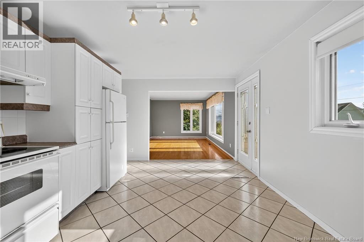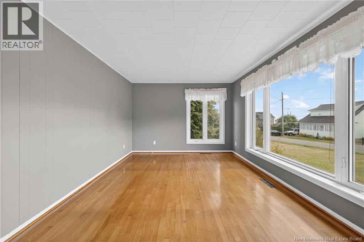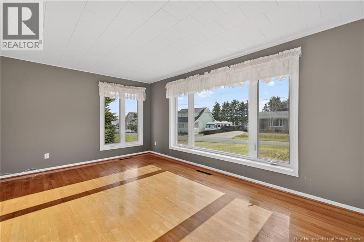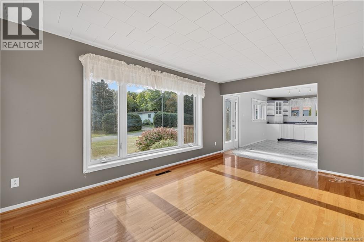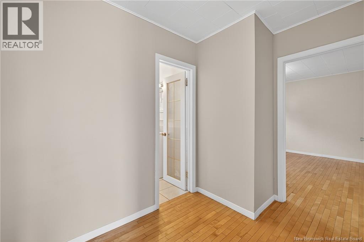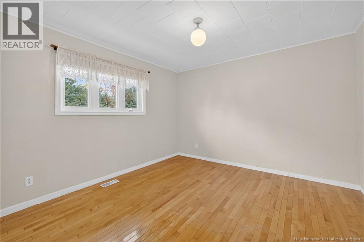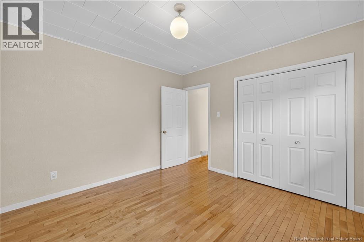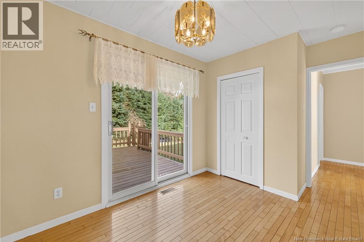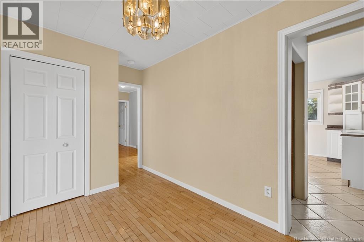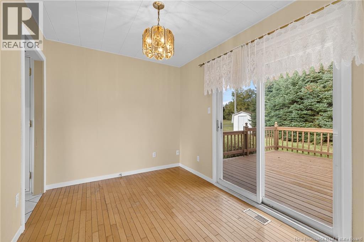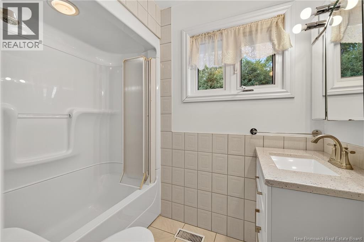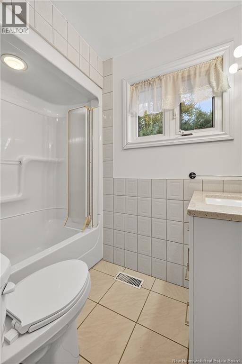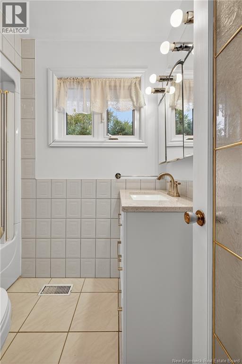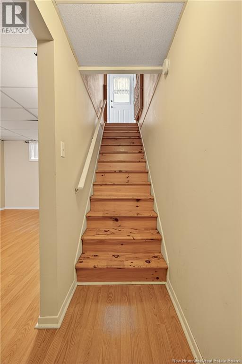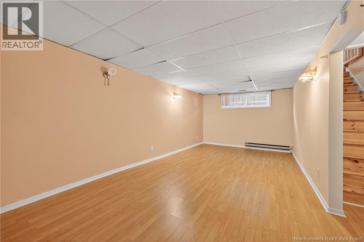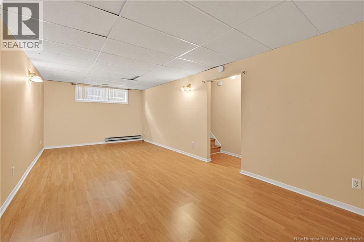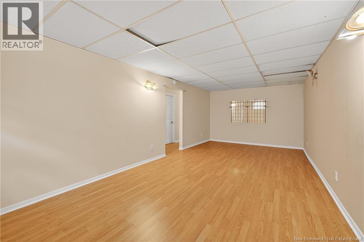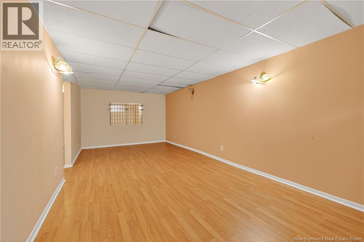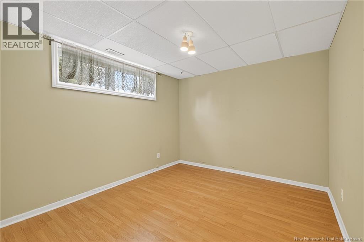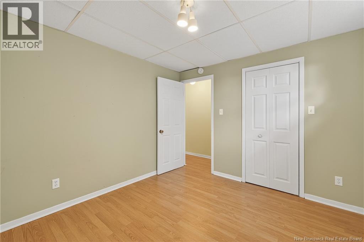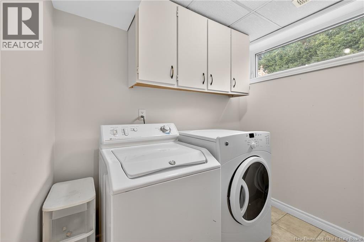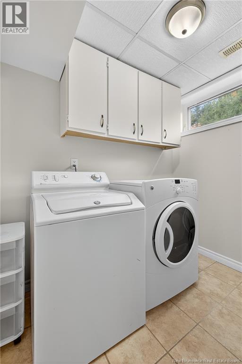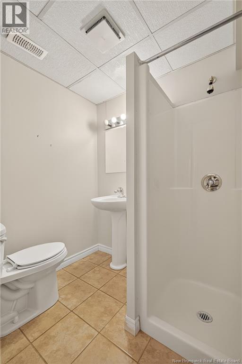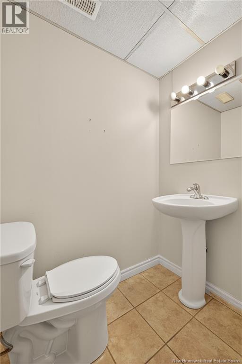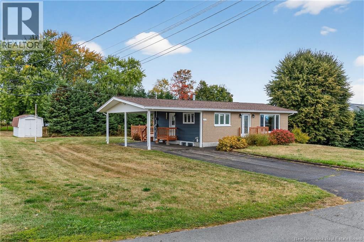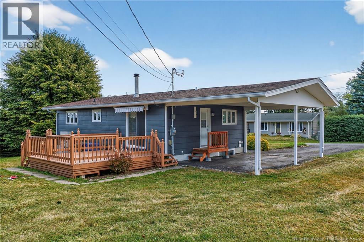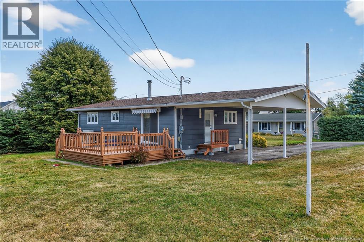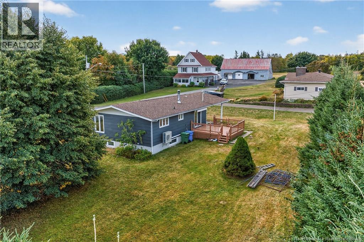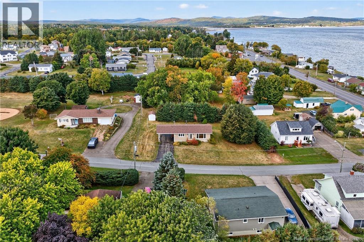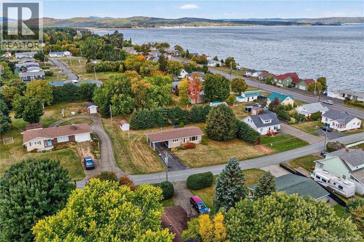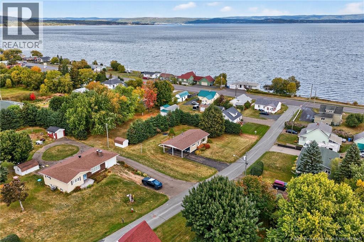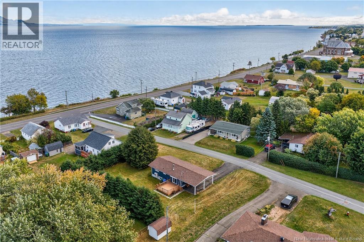2 Bedroom
2 Bathroom
819 ft2
Bungalow
Heat Pump
Heat Pump
$229,999
Bay views, bonus space, and central air-all for under $230K. At 10 Bernard Street, youll sip your morning coffee while gazing out at the Bay of Chaleur from your living room window or front yard, knowing you scored a home that checks boxes most buyers only dream about. Officially a 2-bedroom, this bungalow hides a secret: the finished basement already includes a private bedroom, a 3-piece bathroom combined with the laundry room, and a huge rec room ready for movie marathons, gym sessions, or game nights. On the main floor, the bonus room is just a set of doors away from giving you a true 3-bedroom layout. Add in the comfort of a ducted heating and air conditioning system, gleaming hardwood floors, and a layout that flexes with your lifestyle, and youve got a property thats not just move-in ready-its a steal that feels almost too good to be true. (id:19018)
Property Details
|
MLS® Number
|
NB127083 |
|
Property Type
|
Single Family |
|
Equipment Type
|
None |
|
Rental Equipment Type
|
None |
|
Structure
|
Shed |
Building
|
Bathroom Total
|
2 |
|
Bedrooms Above Ground
|
2 |
|
Bedrooms Total
|
2 |
|
Architectural Style
|
Bungalow |
|
Constructed Date
|
1969 |
|
Cooling Type
|
Heat Pump |
|
Exterior Finish
|
Wood |
|
Flooring Type
|
Ceramic, Laminate, Wood |
|
Foundation Type
|
Concrete |
|
Heating Type
|
Heat Pump |
|
Stories Total
|
1 |
|
Size Interior
|
819 Ft2 |
|
Total Finished Area
|
819 Sqft |
|
Type
|
House |
|
Utility Water
|
Municipal Water |
Land
|
Access Type
|
Year-round Access |
|
Acreage
|
No |
|
Sewer
|
Municipal Sewage System |
|
Size Irregular
|
1508 |
|
Size Total
|
1508 M2 |
|
Size Total Text
|
1508 M2 |
Rooms
| Level |
Type |
Length |
Width |
Dimensions |
|
Basement |
3pc Bathroom |
|
|
6'7'' x 5'4'' |
|
Basement |
Utility Room |
|
|
11'2'' x 23'11'' |
|
Basement |
Laundry Room |
|
|
7'7'' x 8'5'' |
|
Basement |
Recreation Room |
|
|
11'2'' x 23'11'' |
|
Basement |
Bedroom |
|
|
11'2'' x 9'11'' |
|
Main Level |
4pc Bathroom |
|
|
5' x 7'8'' |
|
Main Level |
Primary Bedroom |
|
|
11'6'' x 11'8'' |
|
Main Level |
Office |
|
|
8'1'' x 13' |
|
Main Level |
Kitchen |
|
|
11'5'' x 17'11'' |
|
Main Level |
Living Room |
|
|
11'5'' x 16'11'' |
https://www.realtor.ca/real-estate/28896072/10-bernard-street-charlo
