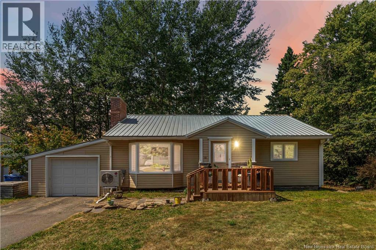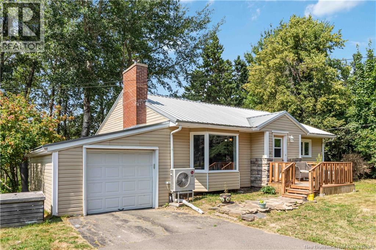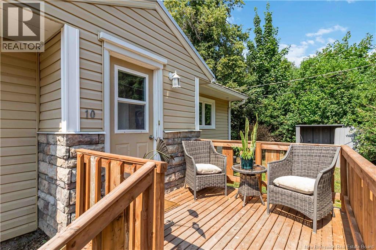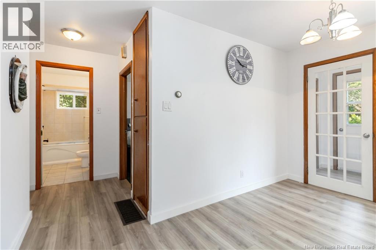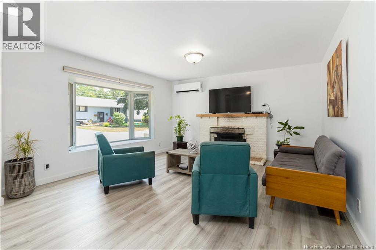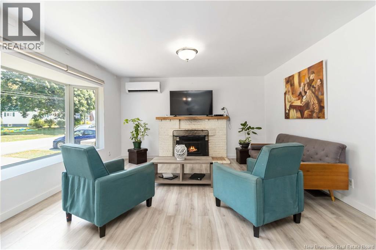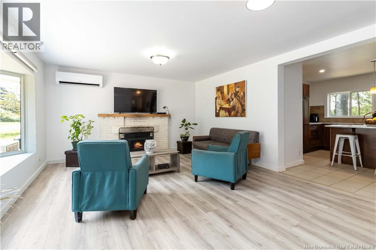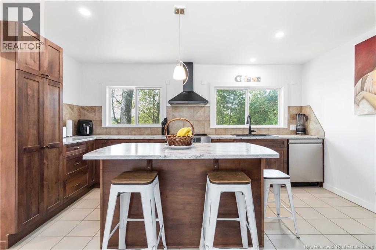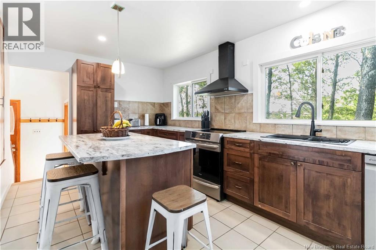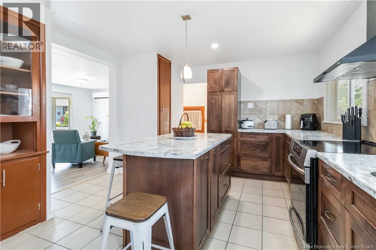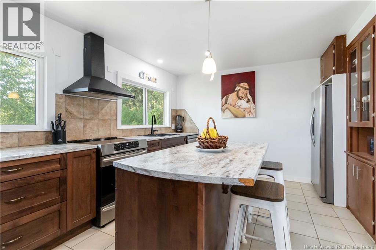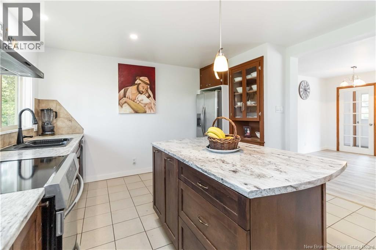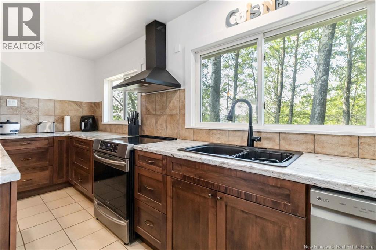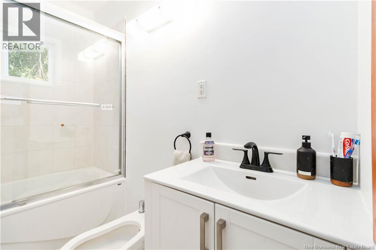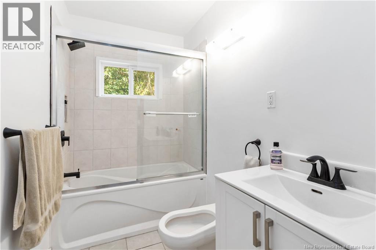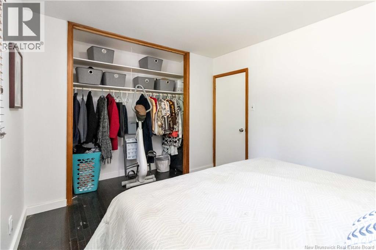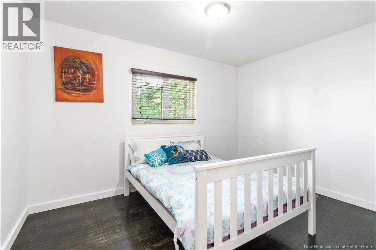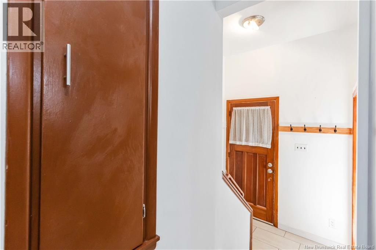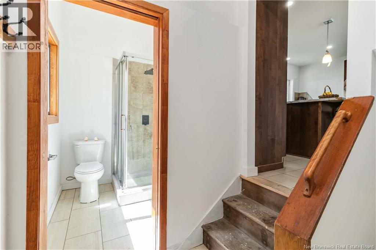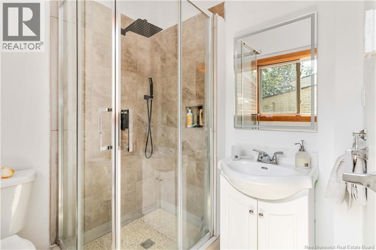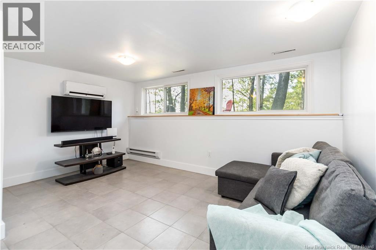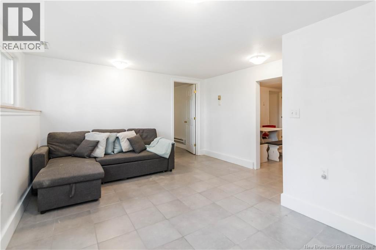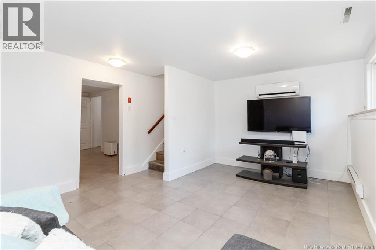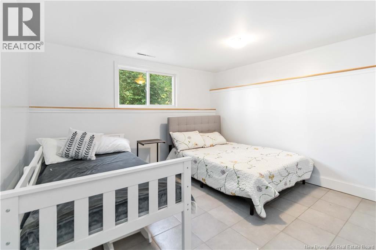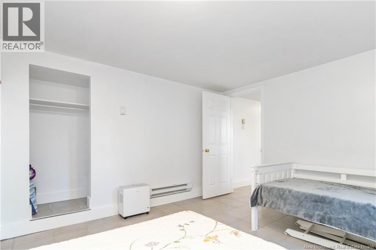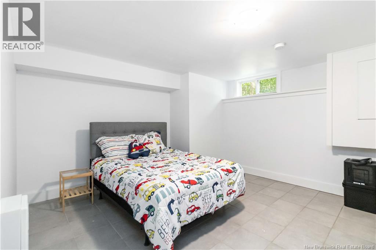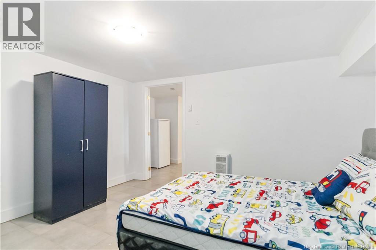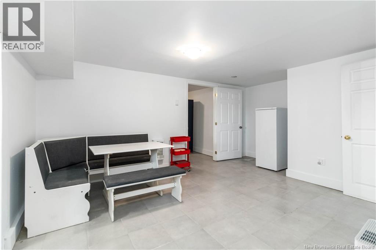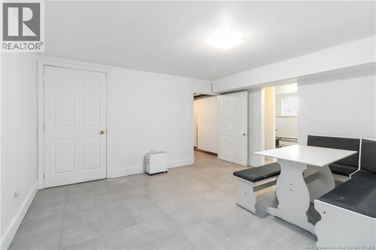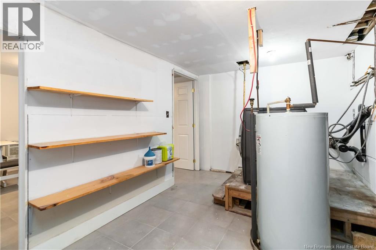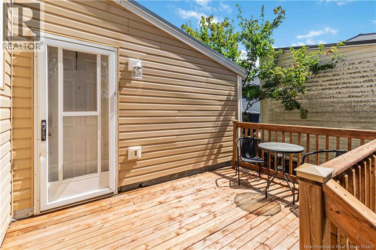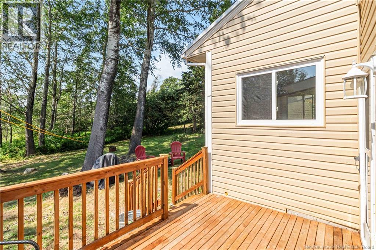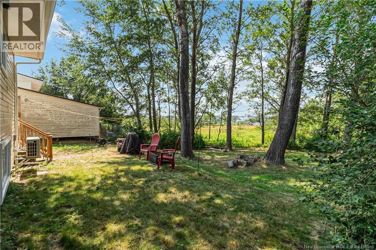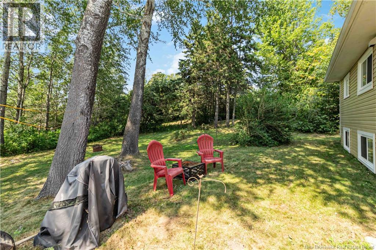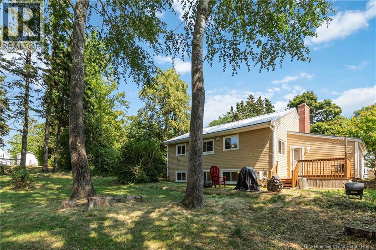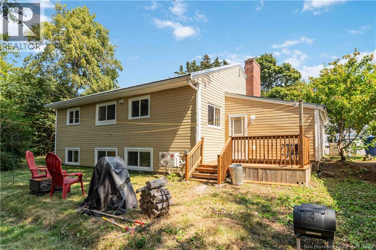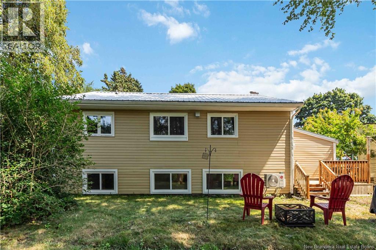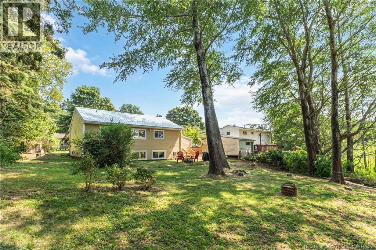4 Bedroom
2 Bathroom
977 ft2
Bungalow
Heat Pump
Baseboard Heaters, Heat Pump, Stove
$379,000
This is 10 Bennett - a move-in ready and beautifully renovated home in downtown Sackville, blending charm with modern upgrades in a way thats hard to resist. The stunning new kitchen boasts brand new cabinets, a spacious island, sleek appliances, and new ceramic floors. The main living room features fresh flooring, a sun-filled bay window, and a WETT-certified wood fireplace - perfect for cozy nights in. Two newer mini-splits add year-round comfort, while both full bathrooms have been completely redone. The main floor offers two bright bedrooms with large new windows overlooking a private, beautifully landscaped backyard. The fully finished basement expands your living space with a family room, games area, office, extra bedroom with egress window, and a renovated laundry room. Outside, enjoy the new front porch, a renovated back deck, a steel/metal roof, and the peace of a quiet street with no thru traffic. With a newer electrical panel and a location within walking distance to all amenities, this home is the perfect blend of style, comfort, and convenience. A true must-see! Call today to book your viewing! (id:19018)
Property Details
|
MLS® Number
|
NB124773 |
|
Property Type
|
Single Family |
Building
|
Bathroom Total
|
2 |
|
Bedrooms Above Ground
|
2 |
|
Bedrooms Below Ground
|
2 |
|
Bedrooms Total
|
4 |
|
Architectural Style
|
Bungalow |
|
Basement Development
|
Finished |
|
Basement Type
|
Full (finished) |
|
Cooling Type
|
Heat Pump |
|
Exterior Finish
|
Vinyl |
|
Flooring Type
|
Laminate, Vinyl, Porcelain Tile, Hardwood |
|
Foundation Type
|
Concrete |
|
Heating Fuel
|
Electric, Wood |
|
Heating Type
|
Baseboard Heaters, Heat Pump, Stove |
|
Stories Total
|
1 |
|
Size Interior
|
977 Ft2 |
|
Total Finished Area
|
1822 Sqft |
|
Type
|
House |
|
Utility Water
|
Municipal Water |
Parking
Land
|
Access Type
|
Year-round Access |
|
Acreage
|
No |
|
Sewer
|
Municipal Sewage System |
|
Size Irregular
|
657 |
|
Size Total
|
657 M2 |
|
Size Total Text
|
657 M2 |
Rooms
| Level |
Type |
Length |
Width |
Dimensions |
|
Basement |
Other |
|
|
11'3'' x 16'1'' |
|
Basement |
Laundry Room |
|
|
8'5'' x 13'1'' |
|
Basement |
Bedroom |
|
|
11'11'' x 13'0'' |
|
Basement |
Bedroom |
|
|
11'11'' x 13'1'' |
|
Basement |
Recreation Room |
|
|
15'5'' x 9'6'' |
|
Main Level |
3pc Bathroom |
|
|
5'8'' x 5'11'' |
|
Main Level |
4pc Bathroom |
|
|
7'10'' x 6'9'' |
|
Main Level |
Bedroom |
|
|
11'10'' x 11'11'' |
|
Main Level |
Primary Bedroom |
|
|
12'7'' x 10'4'' |
|
Main Level |
Dining Room |
|
|
9'3'' x 13'3'' |
|
Main Level |
Kitchen |
|
|
15'4'' x 12'11'' |
|
Main Level |
Living Room |
|
|
10'4'' x 14'7'' |
https://www.realtor.ca/real-estate/28726788/10-bennet-street-sackville
