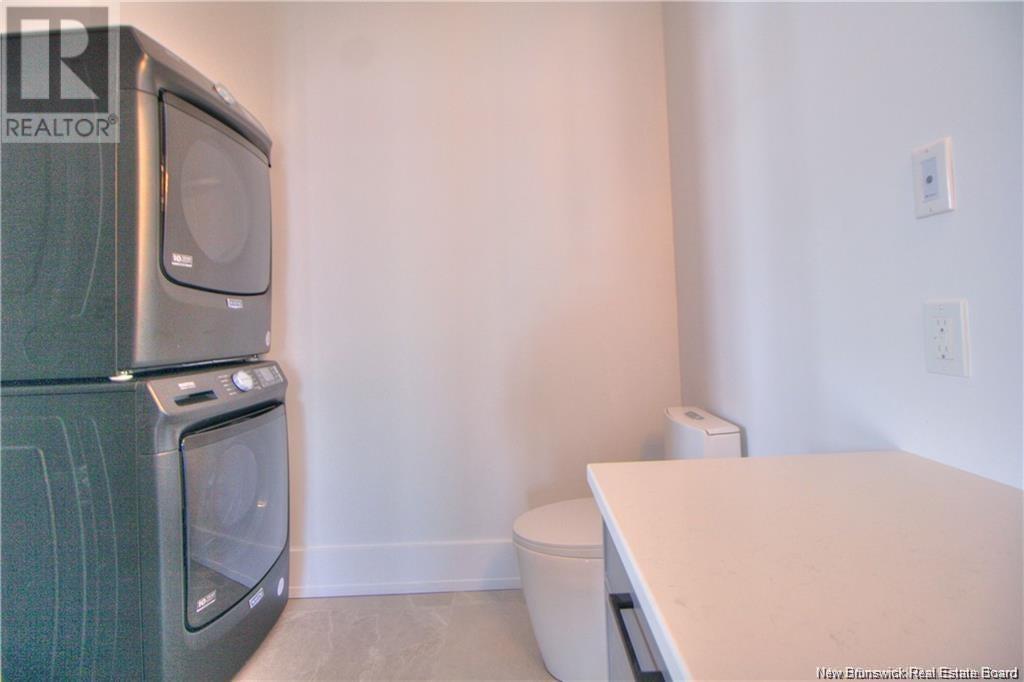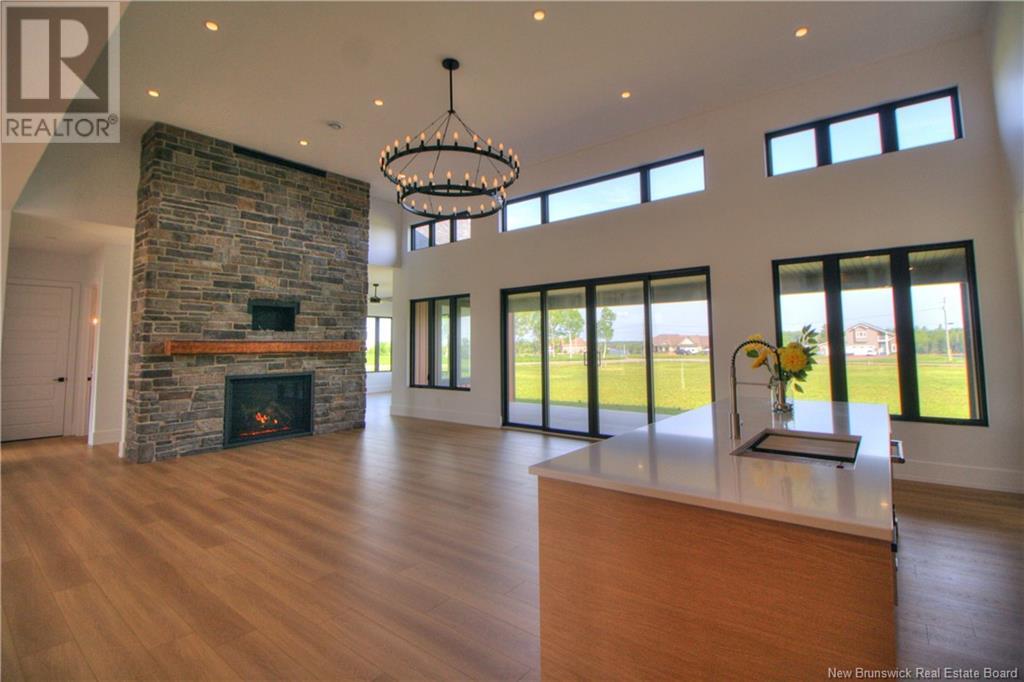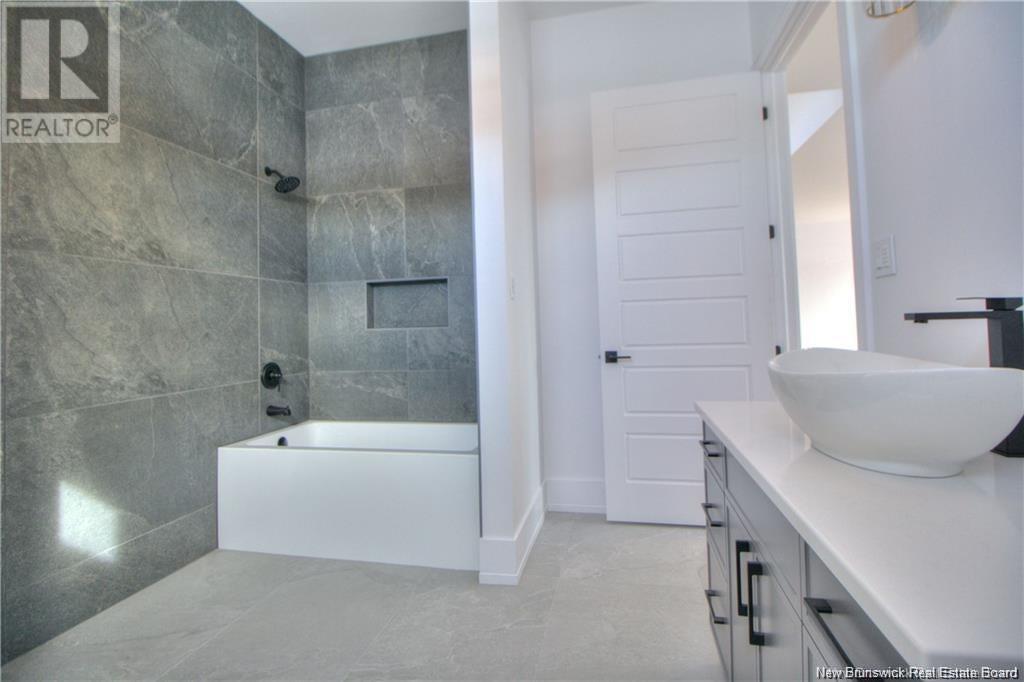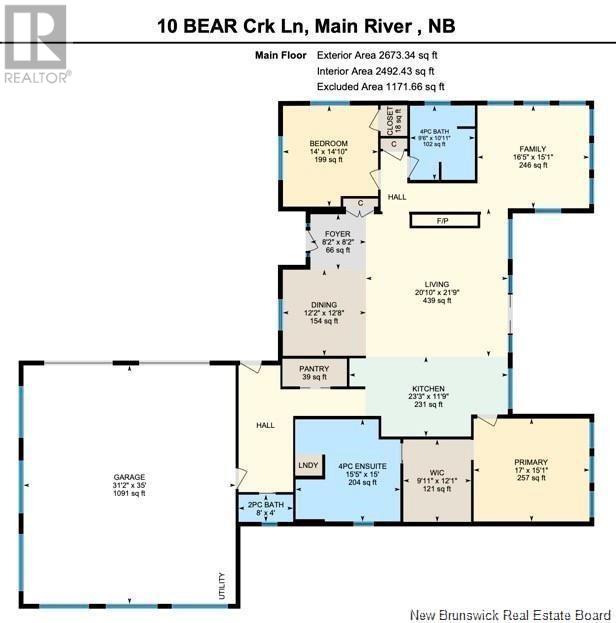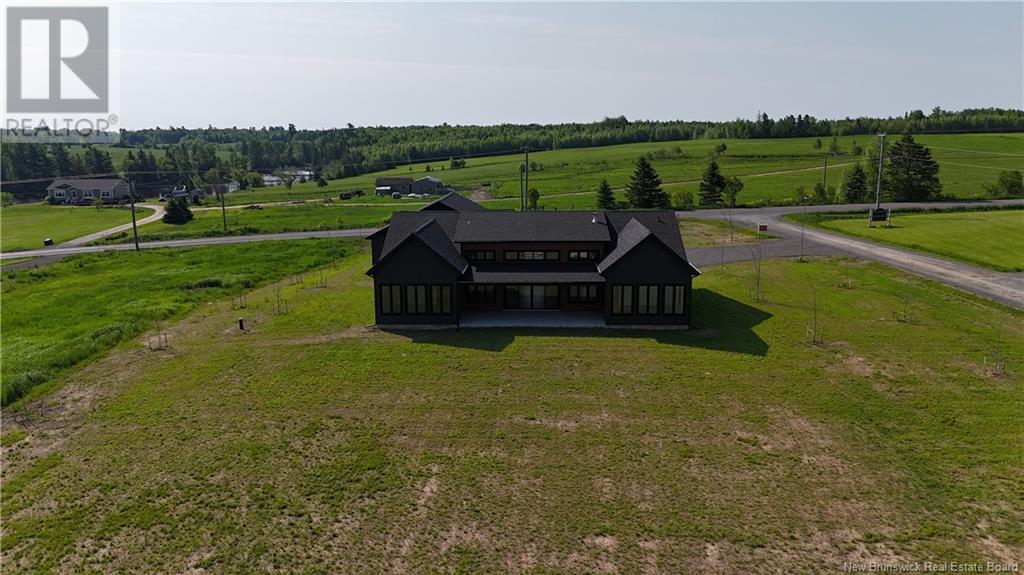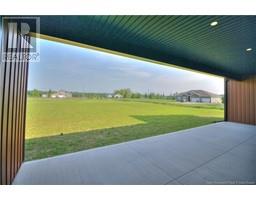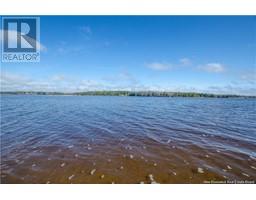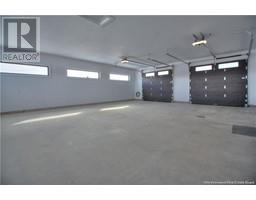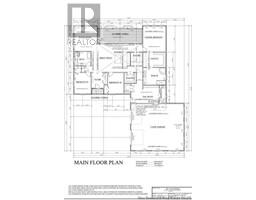2 Bedroom
3 Bathroom
2,673 ft2
Fireplace
Heat Pump
Heat Pump, Radiant Heat, Stove
Acreage
Landscaped
$599,900
New Construction home with water access and boat slip in NB. Nestled halfway up the Richibucto River, this beautifully designed home is ideal as a year-round residence or tranquil retreat. With a flexible layout offering 2 spacious bedrooms and a dining room that can easily be converted to a 3rd bedroom, this home blends modern style and practicality. The great room impresses with floor-to-ceiling windows and a large focal fireplace adorned with a stunning custom mantelover 150 years oldsourced from a local historic home. Enjoy a chefs kitchen with quartz counters, two pot fillers, a walk-in pantry with shiplap accents, and a dedicated coffee/bar station. The luxurious primary suite features a walk-in closet, freestanding soaker tub, and oversized shower. Additional highlights include heated floors throughout (including garage), 8-ft doors, 18,000 BTU mini-split, generator panel, dual laundry hookups, and custom lighting. Outside: covered patio with hot tub hookup, concrete walkway, gravel driveway. Move-in ready with thoughtful details throughout! (id:19018)
Property Details
|
MLS® Number
|
NB119985 |
|
Property Type
|
Single Family |
|
Equipment Type
|
None |
|
Features
|
Level Lot |
|
Rental Equipment Type
|
None |
Building
|
Bathroom Total
|
3 |
|
Bedrooms Above Ground
|
2 |
|
Bedrooms Total
|
2 |
|
Constructed Date
|
2025 |
|
Cooling Type
|
Heat Pump |
|
Exterior Finish
|
Aluminum/vinyl |
|
Fireplace Fuel
|
Gas |
|
Fireplace Present
|
Yes |
|
Fireplace Type
|
Unknown |
|
Foundation Type
|
Concrete Slab |
|
Half Bath Total
|
1 |
|
Heating Fuel
|
Propane, Natural Gas |
|
Heating Type
|
Heat Pump, Radiant Heat, Stove |
|
Size Interior
|
2,673 Ft2 |
|
Total Finished Area
|
2673 Sqft |
|
Type
|
House |
|
Utility Water
|
Drilled Well, Well |
Parking
Land
|
Access Type
|
Year-round Access |
|
Acreage
|
Yes |
|
Landscape Features
|
Landscaped |
|
Sewer
|
Septic System |
|
Size Irregular
|
1.46 |
|
Size Total
|
1.46 Ac |
|
Size Total Text
|
1.46 Ac |
|
Zoning Description
|
Residential |
Rooms
| Level |
Type |
Length |
Width |
Dimensions |
|
Main Level |
Mud Room |
|
|
X |
|
Main Level |
2pc Bathroom |
|
|
8' x 4' |
|
Main Level |
5pc Bathroom |
|
|
15'5'' x 15' |
|
Main Level |
Other |
|
|
9'11'' x 12'1'' |
|
Main Level |
Bedroom |
|
|
17' x 15'1'' |
|
Main Level |
Bedroom |
|
|
14' x 14'10'' |
|
Main Level |
4pc Bathroom |
|
|
9'6'' x 10'11'' |
|
Main Level |
Family Room |
|
|
16'5'' x 15'1'' |
|
Main Level |
Pantry |
|
|
X |
|
Main Level |
Kitchen |
|
|
23'3'' x 11'9'' |
|
Main Level |
Dining Room |
|
|
12'2'' x 12'8'' |
|
Main Level |
Living Room |
|
|
20'10'' x 21'9'' |
|
Main Level |
Foyer |
|
|
8'2'' x 8'2'' |
https://www.realtor.ca/real-estate/28420245/10-bear-creek-lane-lower-main-river
















