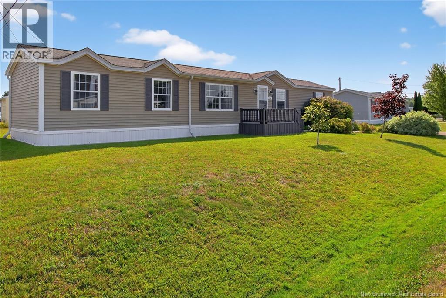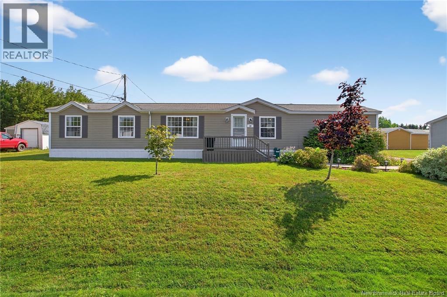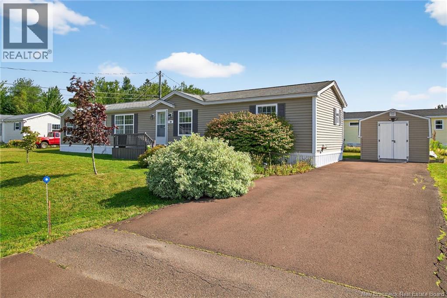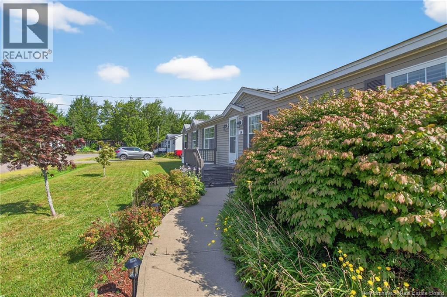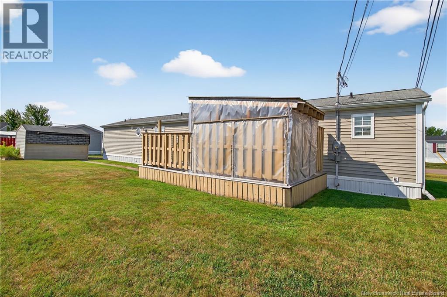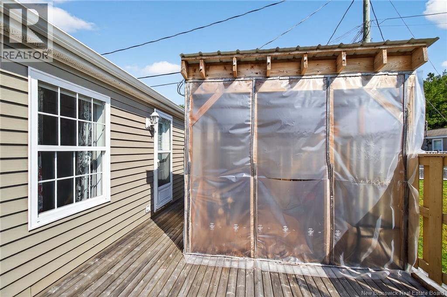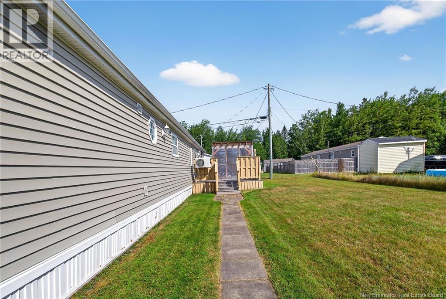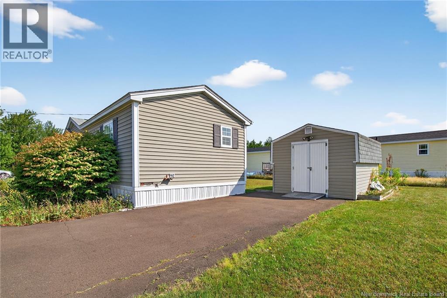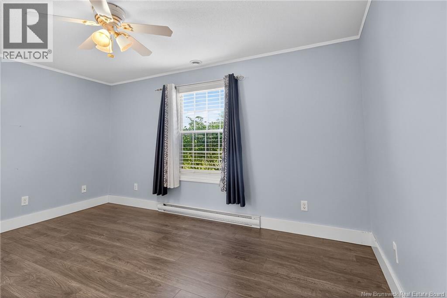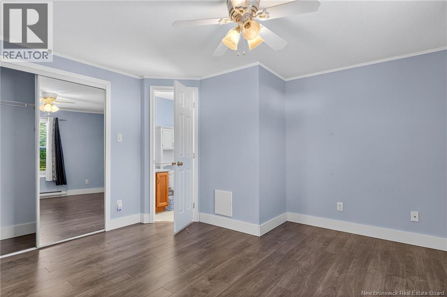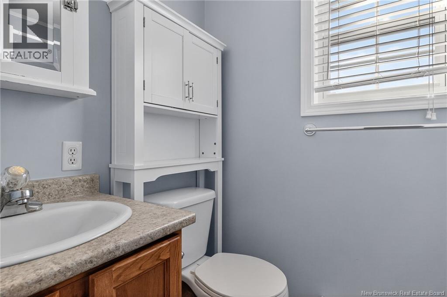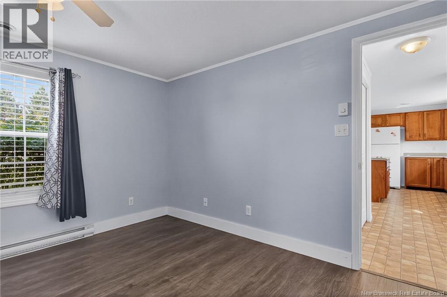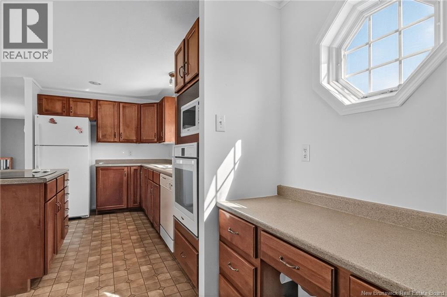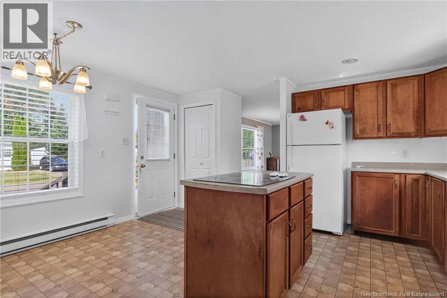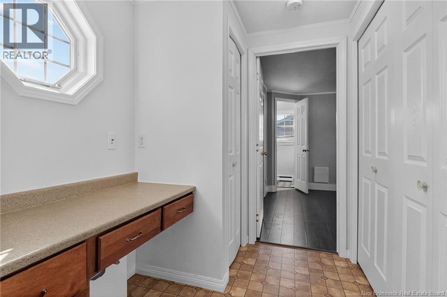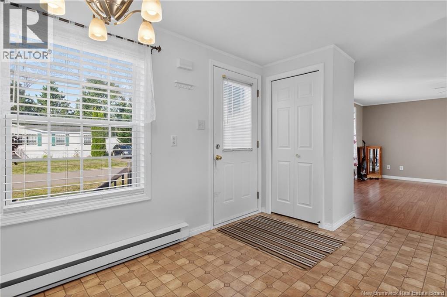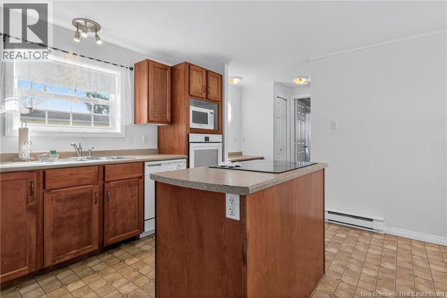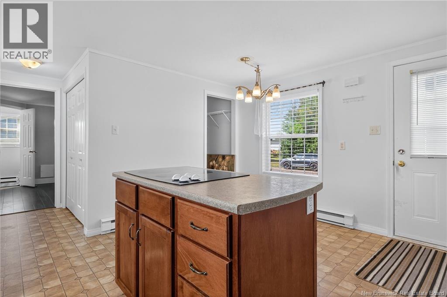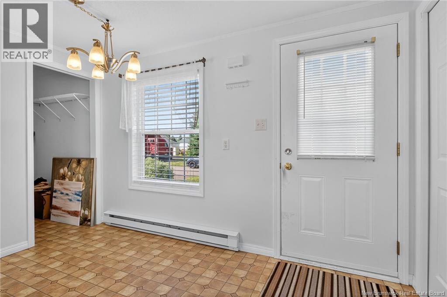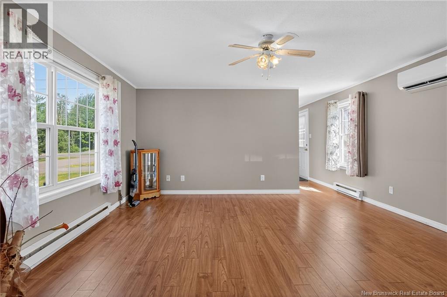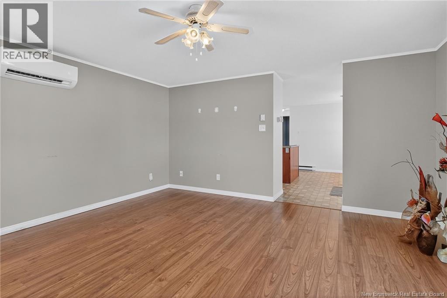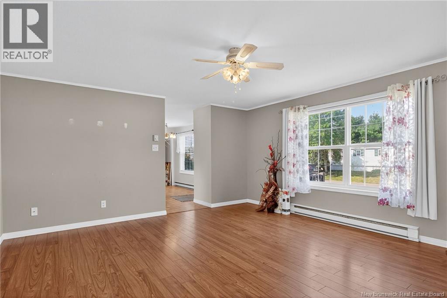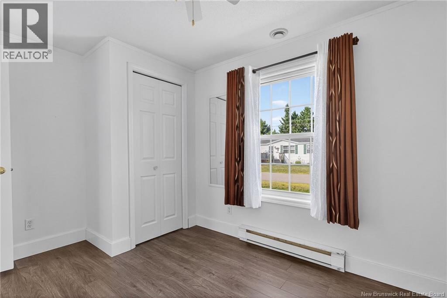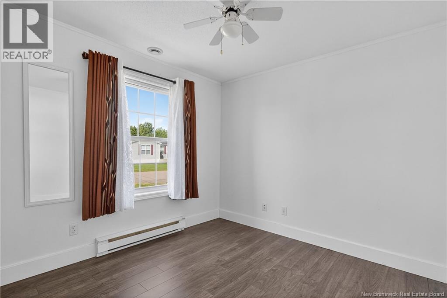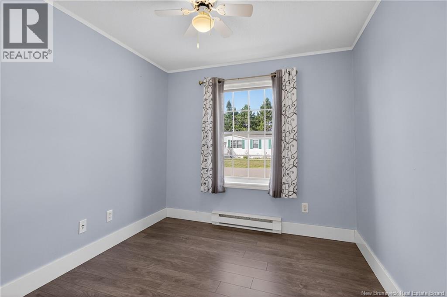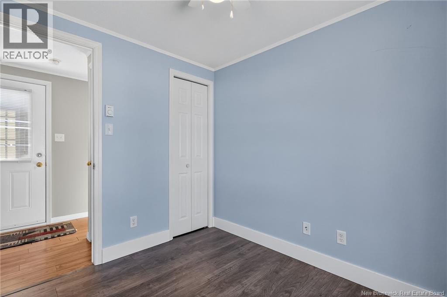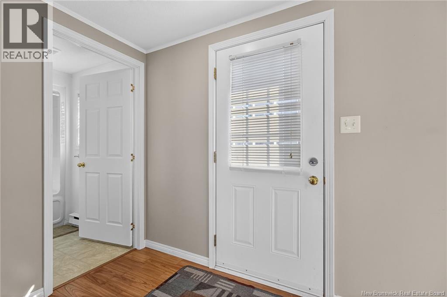10 Anemone Street Moncton, New Brunswick E1H 2R7
$189,900
This move-in-ready home offers the perfect opportunity to settle in before fall. Beautifully landscaped and meticulously maintained, you'll immediately notice the pride of ownership throughout. The well-designed layout features a bright and spacious living room with a large window that fills the space with natural light. The kitchen and dining area are conveniently located at the heart of the home, ideal for both everyday living and entertaining. You'll find two bedrooms and a 4-piece main bathroom on one side, while the private primary suitewith its own 3-piece ensuiteis thoughtfully placed on the other for added privacy. Step outside to enjoy your patio space and take advantage of the additional storage offered by the shed. This home truly needs to be seen to be appreciated. Contact your REALTOR® today to schedule a viewing! (id:19018)
Open House
This property has open houses!
2:00 pm
Ends at:4:00 pm
Property Details
| MLS® Number | NB124734 |
| Property Type | Single Family |
| Neigbourhood | Moncton Parish |
Building
| Bathroom Total | 2 |
| Bedrooms Above Ground | 3 |
| Bedrooms Total | 3 |
| Architectural Style | Mobile Home |
| Cooling Type | Heat Pump |
| Exterior Finish | Vinyl |
| Flooring Type | Laminate, Vinyl |
| Foundation Type | Block |
| Heating Fuel | Electric |
| Heating Type | Baseboard Heaters, Heat Pump |
| Size Interior | 1,112 Ft2 |
| Total Finished Area | 1112 Sqft |
| Type | House |
| Utility Water | Municipal Water |
Land
| Access Type | Year-round Access |
| Acreage | No |
| Sewer | Municipal Sewage System |
Rooms
| Level | Type | Length | Width | Dimensions |
|---|---|---|---|---|
| Main Level | 3pc Bathroom | 4'8'' x 7'7'' | ||
| Main Level | 4pc Bathroom | 7'6'' x 5'5'' | ||
| Main Level | Bedroom | 8'3'' x 8'11'' | ||
| Main Level | Bedroom | 11'4'' x 8'11'' | ||
| Main Level | Bedroom | 13'5'' x 12'5'' | ||
| Main Level | Kitchen | 13'8'' x 14'9'' | ||
| Main Level | Living Room | 15'6'' x 14'9'' |
https://www.realtor.ca/real-estate/28720645/10-anemone-street-moncton
Contact Us
Contact us for more information
