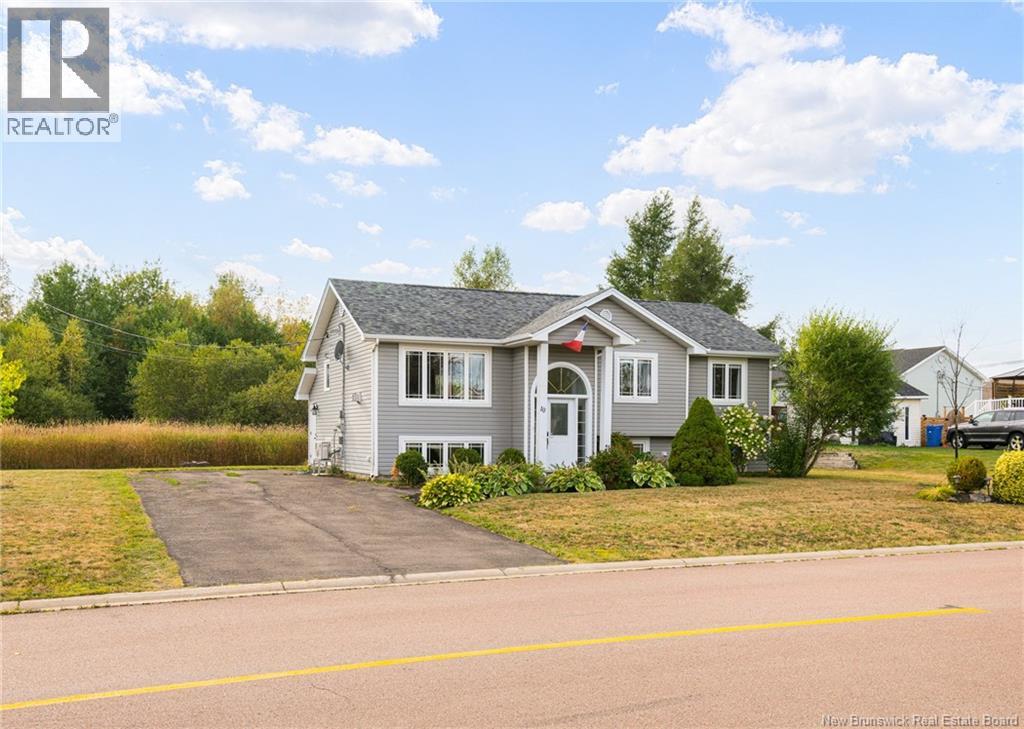5 Bedroom
2 Bathroom
2,010 ft2
Split Level Entry, 2 Level
Heat Pump
Baseboard Heaters, Heat Pump
Landscaped
$469,900
*** BEAUTIFUL SPLIT ENTRY WITH INCOME POTENTIAL BASEMENT IN-LAW SUITE WITH SEPARATE ENTRANCE // NEWER ROOF // 2 MINI-SPLIT HEAT PUMPS *** Welcome to 10 Adolphe, located in Dieppes nice Beausejour neighbourhood, this home with 2 BEDROOM IN-LAW SUITE is perfect if youre looking for income potential or extended family living accommodations. Step inside to a large entrance with closet, leading to a bright and open concept main living space highlighted by STYLISH CEILING BEAMS, MINI-SPLIT for climate comfort, and living room with CATHEDRAL CEILING and COZY PROPANE FIREPLACE. The dining area opens to a LARGE DECK WITH PERGOLA (hot tub not included) overlooking the WEST-FACING BACKYARD with REAR-TREE LINE, while the kitchen features an ISLAND, PROPANE RANGE, and REFACED CUPBOARDS with NEW HARDWARE. Down the hall, the primary bedroom includes DIRECT DECK ACCESS, and is accompanied by 2 additional bedrooms and a 4pc bathroom. Downstairs, the main house has a flexible room currently used as a playroom with laundry hook-up, easily converted into an office, storage or laundry room. The in-law suite is fully equipped with its own PRIVATE SIDE ENTRANCE, MINI-SPLIT, open concept living room/dining area/kitchen, 2 bedrooms, and 3pc bathroom with laundry. Additional highlights include a NEWER ROOF with high quality shingles, AIR EXCHANGER, and EXTRA-LARGE PAVED DRIVEWAY. Ideally situated near parks, walking trails, and all of Dieppes amenities, this home is perfect for a variety of buyers! (id:19018)
Property Details
|
MLS® Number
|
NB126430 |
|
Property Type
|
Single Family |
|
Neigbourhood
|
Moncton Parish |
|
Equipment Type
|
Propane Tank |
|
Features
|
Level Lot, Balcony/deck/patio |
|
Rental Equipment Type
|
Propane Tank |
Building
|
Bathroom Total
|
2 |
|
Bedrooms Above Ground
|
3 |
|
Bedrooms Below Ground
|
2 |
|
Bedrooms Total
|
5 |
|
Architectural Style
|
Split Level Entry, 2 Level |
|
Constructed Date
|
2004 |
|
Cooling Type
|
Heat Pump |
|
Exterior Finish
|
Vinyl |
|
Flooring Type
|
Ceramic, Laminate |
|
Foundation Type
|
Concrete |
|
Heating Fuel
|
Electric |
|
Heating Type
|
Baseboard Heaters, Heat Pump |
|
Size Interior
|
2,010 Ft2 |
|
Total Finished Area
|
2010 Sqft |
|
Type
|
House |
|
Utility Water
|
Municipal Water |
Land
|
Access Type
|
Year-round Access |
|
Acreage
|
No |
|
Landscape Features
|
Landscaped |
|
Sewer
|
Municipal Sewage System |
|
Size Irregular
|
780 |
|
Size Total
|
780 M2 |
|
Size Total Text
|
780 M2 |
Rooms
| Level |
Type |
Length |
Width |
Dimensions |
|
Basement |
3pc Bathroom |
|
|
7'3'' x 8'3'' |
|
Basement |
Bedroom |
|
|
10'0'' x 10'8'' |
|
Basement |
Bedroom |
|
|
9'0'' x 10'8'' |
|
Basement |
Living Room |
|
|
10'9'' x 12'0'' |
|
Basement |
Dining Room |
|
|
9'10'' x 10'7'' |
|
Basement |
Kitchen |
|
|
10'8'' x 8'6'' |
|
Basement |
Other |
|
|
9'9'' x 10'9'' |
|
Main Level |
4pc Bathroom |
|
|
7'11'' x 8'0'' |
|
Main Level |
Bedroom |
|
|
10'0'' x 9'7'' |
|
Main Level |
Bedroom |
|
|
9'0'' x 10'7'' |
|
Main Level |
Primary Bedroom |
|
|
11'0'' x 12'0'' |
|
Main Level |
Kitchen |
|
|
10'4'' x 11'0'' |
|
Main Level |
Dining Room |
|
|
7'0'' x 8'3'' |
|
Main Level |
Living Room |
|
|
12'9'' x 13'0'' |
|
Main Level |
Foyer |
|
|
7'6'' x 6'0'' |
https://www.realtor.ca/real-estate/28842025/10-adolphe-dieppe
































































































