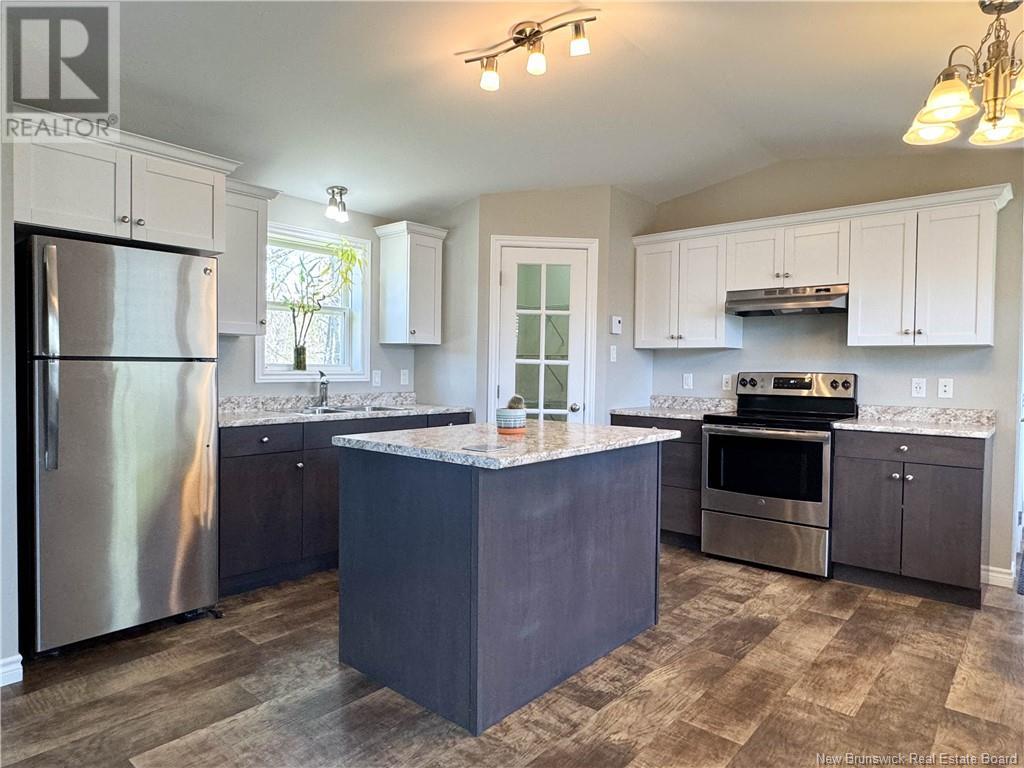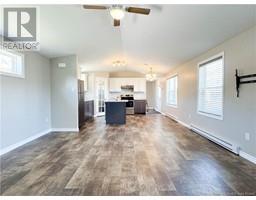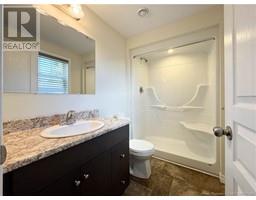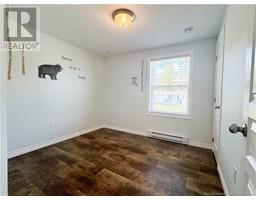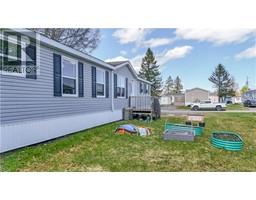1 Wood Avenue Lincoln, New Brunswick E3B 6V7
$185,000
This stunning 2018 Mini Home is packed with style and space! Step into the bright, open-concept layout featuring a modern kitchen with a large island, walk-in pantry, and all appliances included, perfect for cooking, entertaining, or family time. The spacious living room offers a warm, welcoming vibe with plenty of room to relax. The thoughtful layout places the private primary suite, with its own ensuite bathroom at one end of the home, while the two additional bedrooms and second full bath are tucked away at the opposite end. With its fresh design, smart separation of space, and move-in-ready appeal, this home is a must-see. (id:19018)
Open House
This property has open houses!
11:00 am
Ends at:1:00 pm
2:00 pm
Ends at:4:00 pm
Property Details
| MLS® Number | NB117243 |
| Property Type | Single Family |
| Equipment Type | None |
| Rental Equipment Type | None |
| Structure | None |
Building
| Bathroom Total | 2 |
| Bedrooms Above Ground | 3 |
| Bedrooms Total | 3 |
| Architectural Style | Mini |
| Basement Type | None |
| Constructed Date | 2018 |
| Exterior Finish | Vinyl |
| Flooring Type | Vinyl |
| Heating Fuel | Electric |
| Heating Type | Baseboard Heaters |
| Size Interior | 1,152 Ft2 |
| Total Finished Area | 1152 Sqft |
| Type | House |
| Utility Water | Community Water System |
Land
| Access Type | Year-round Access, Road Access |
| Acreage | No |
Rooms
| Level | Type | Length | Width | Dimensions |
|---|---|---|---|---|
| Main Level | Laundry Room | 8'5'' x 5'11'' | ||
| Main Level | 3pc Bathroom | 8'11'' x 5'2'' | ||
| Main Level | Bedroom | 10'3'' x 9'5'' | ||
| Main Level | Bedroom | 9'9'' x 9'2'' | ||
| Main Level | 3pc Ensuite Bath | 8'7'' x 5'0'' | ||
| Main Level | Primary Bedroom | 13'0'' x 12'4'' | ||
| Main Level | Pantry | 4'1'' x 4'1'' | ||
| Main Level | Living Room | 15'0'' x 13'1'' | ||
| Main Level | Kitchen | 15'0'' x 13'3'' |
https://www.realtor.ca/real-estate/28239614/1-wood-avenue-lincoln
Contact Us
Contact us for more information

