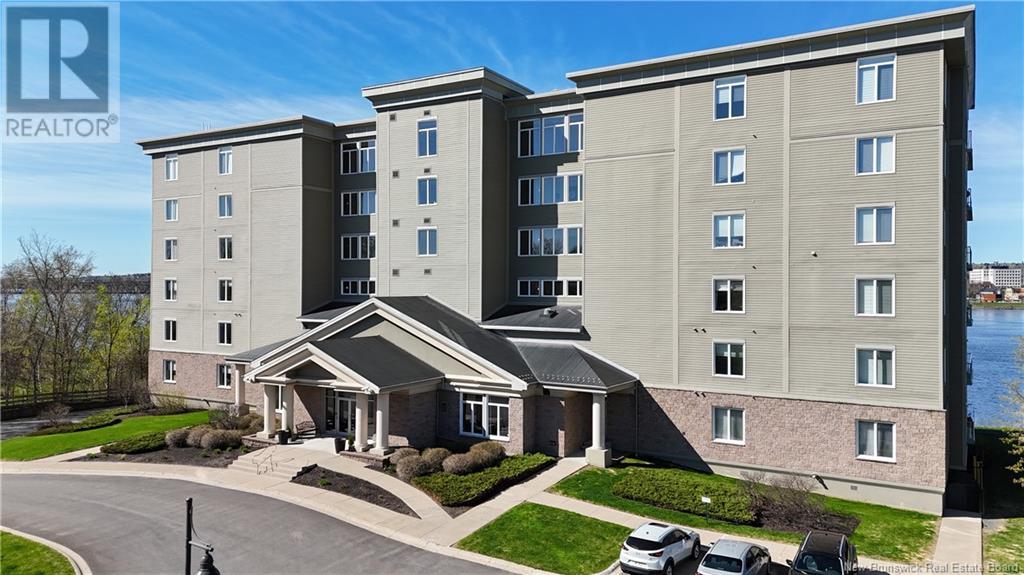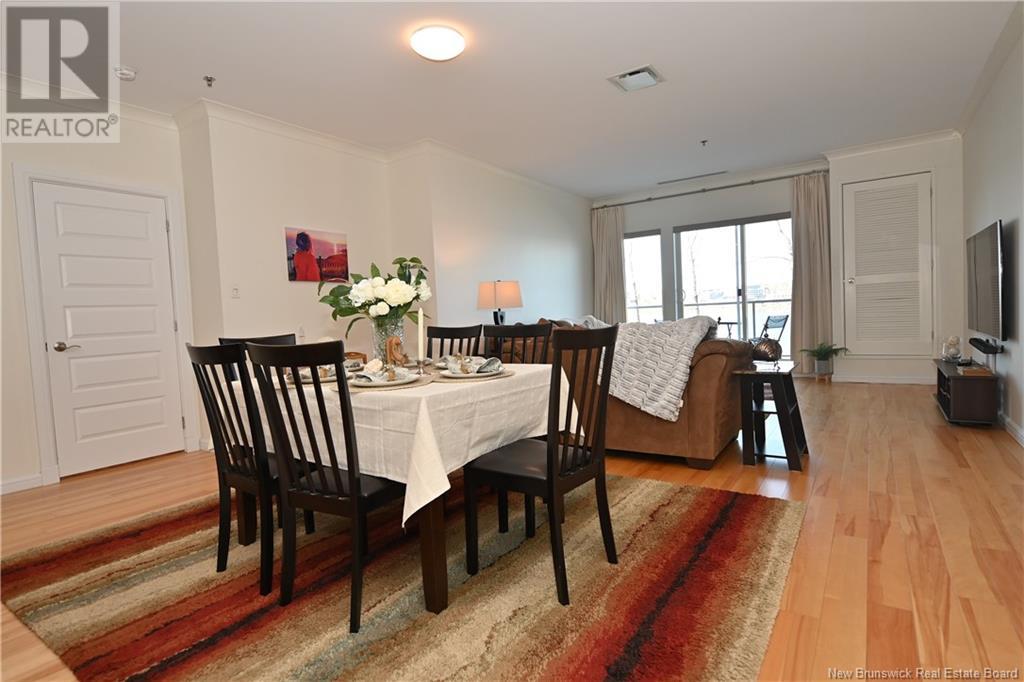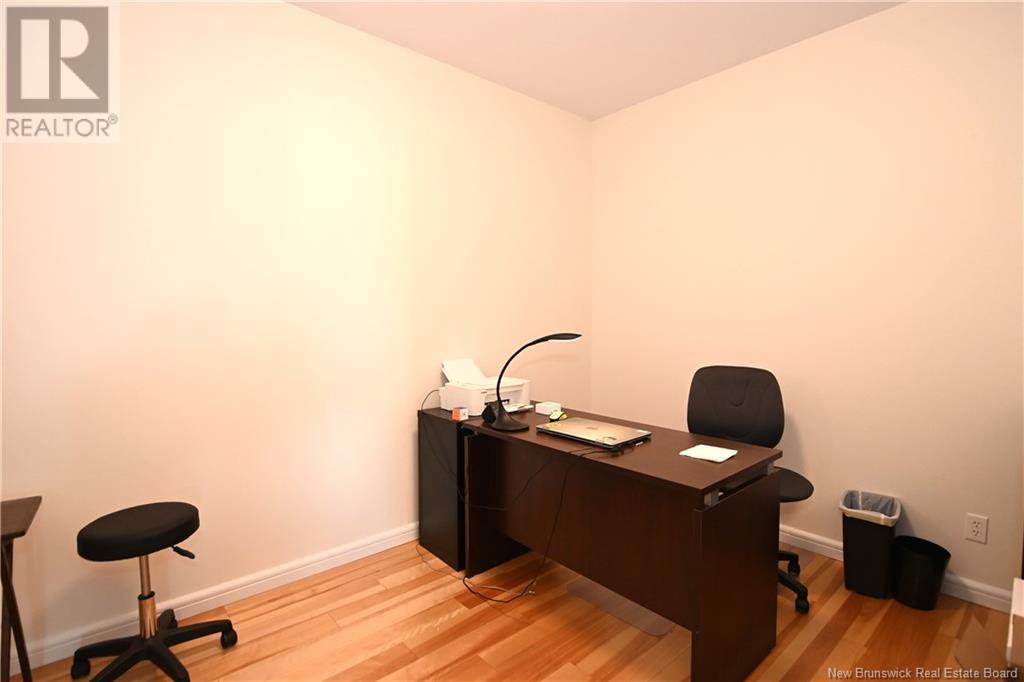1 Southview Lane Unit# 104 Fredericton, New Brunswick E3A 5V3
$564,900Maintenance,
$598.40 Monthly
Maintenance,
$598.40 MonthlyWelcome to 104-1 South View Lane, Frederictons most prestigious & luxurious Condo residence located on the scenic Wolastoq/Saint John Riverfront. This Bright & spacious 2 Bed / 2 Bath + Den main-floor Unit offers sweeping views of the river and downtown Fredericton landmarks. The open concept layout was perfectly designed so whether youre cooking in the kitchen, enjoying a quick snack at the raised breakfast bar ,a meal at your dining table, or sitting back relaxing in your living room , or sitting on the Lanai, Youll be soaking up the Spectacular views of every season from every angle! Spacious primary suite offers a walk-in closet and full ensuite, the guest bedroom also with stunning views has access to the 2nd full bathroom, Convenience storage/utility /laundry room, with utility sink! Boasting 9-foot ceilings, Central air conditioning, Concrete construction floors, & ceilings excellent for sound proofing. Elevator, Heated underground parking, social room, gym, guest suite, easy access to walking trail system, nearby, public park, and boat launch. There is a One time Re-Sale Assessment fee of $750 payable by purchaser on closing ! (id:19018)
Property Details
| MLS® Number | NB110452 |
| Property Type | Single Family |
| Neigbourhood | South Devon |
| Equipment Type | Water Heater |
| Rental Equipment Type | Water Heater |
Building
| Bathroom Total | 2 |
| Bedrooms Above Ground | 2 |
| Bedrooms Total | 2 |
| Constructed Date | 2011 |
| Cooling Type | Central Air Conditioning |
| Exterior Finish | Stone |
| Flooring Type | Ceramic, Laminate, Wood |
| Foundation Type | Concrete |
| Heating Fuel | Electric, Natural Gas |
| Heating Type | Baseboard Heaters, Forced Air |
| Size Interior | 1,440 Ft2 |
| Total Finished Area | 1440 Sqft |
| Utility Water | Municipal Water |
Parking
| Underground | |
| Heated Garage | |
| Inside Entry |
Land
| Access Type | Year-round Access |
| Acreage | No |
| Landscape Features | Landscaped, Sprinkler |
| Sewer | Municipal Sewage System |
Rooms
| Level | Type | Length | Width | Dimensions |
|---|---|---|---|---|
| Main Level | Office | 8'10'' x 11'10'' | ||
| Main Level | Laundry Room | 6'4'' x 8'3'' | ||
| Main Level | Bedroom | 9'10'' x 14'6'' | ||
| Main Level | Ensuite | 8'1'' x 8'5'' | ||
| Main Level | Primary Bedroom | 13'8'' x 11'11'' | ||
| Main Level | Living Room/dining Room | 23'11'' x 14'5'' | ||
| Main Level | Bath (# Pieces 1-6) | 7'9'' x 8'6'' | ||
| Main Level | Kitchen | 11'1'' x 15'6'' |
https://www.realtor.ca/real-estate/27747125/1-southview-lane-unit-104-fredericton
Contact Us
Contact us for more information




































































