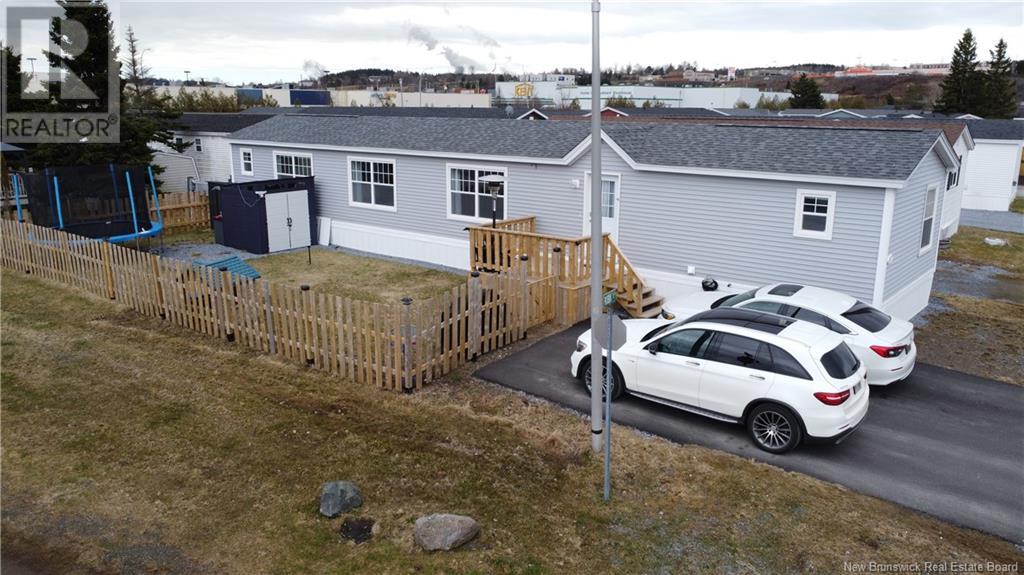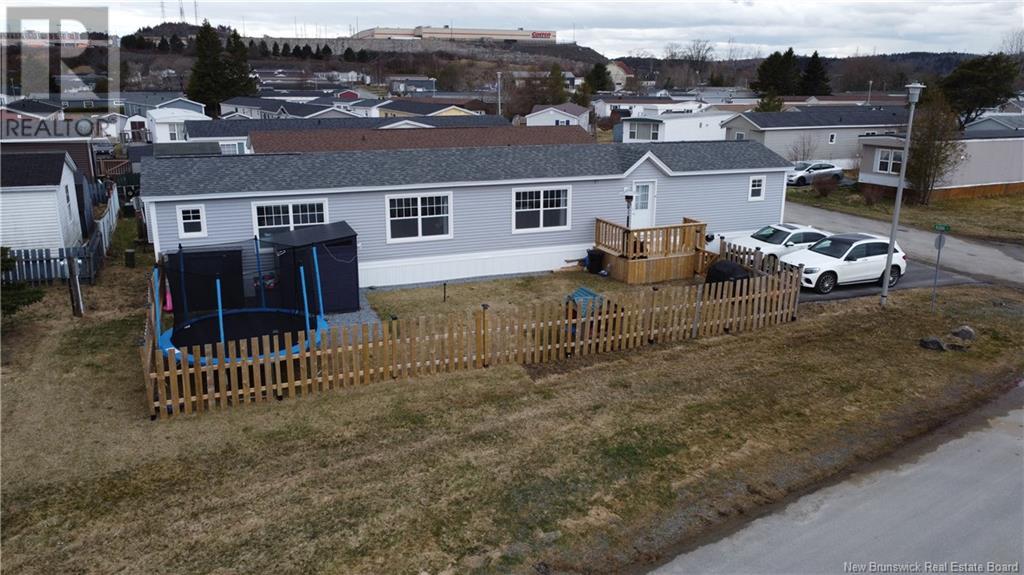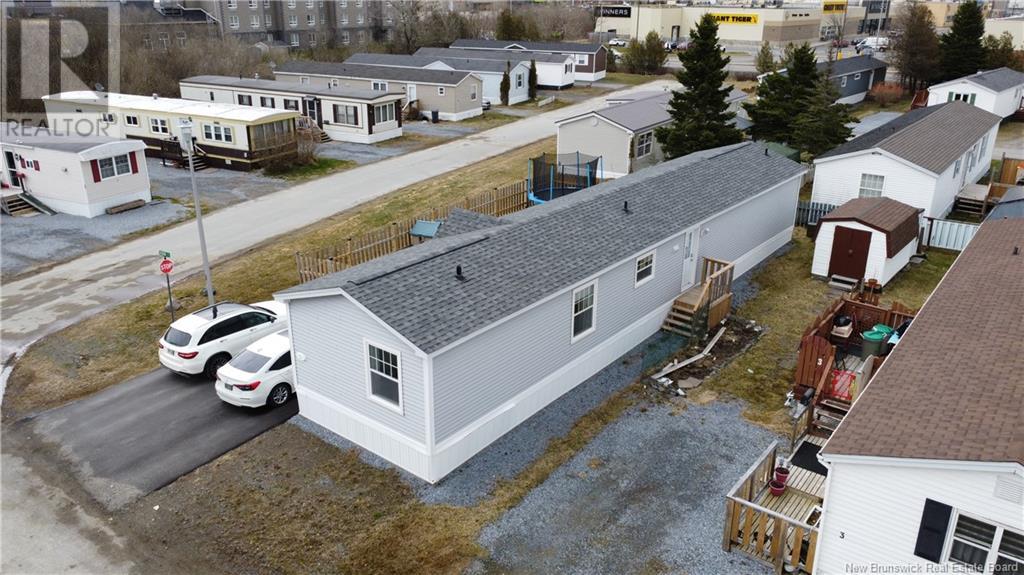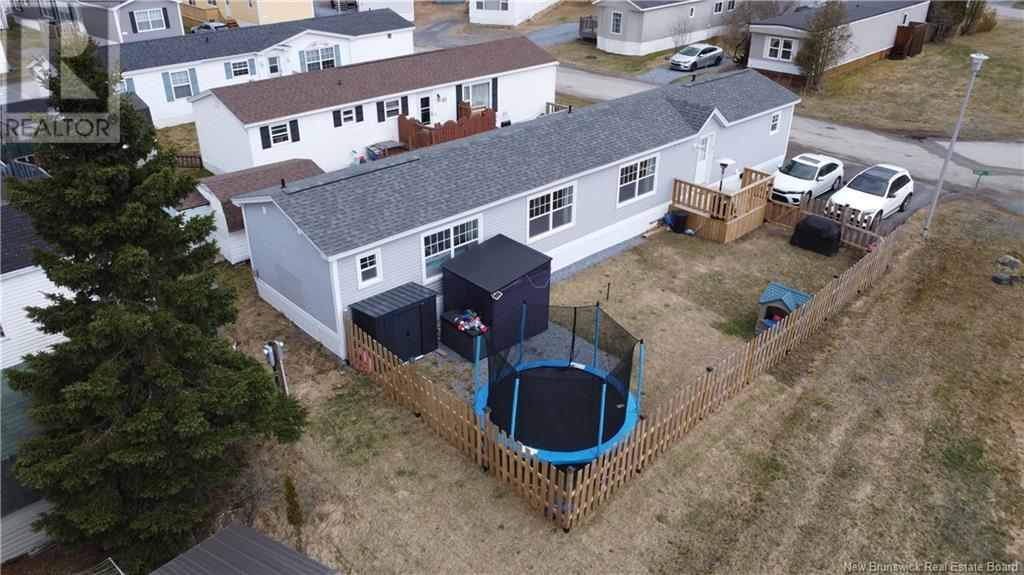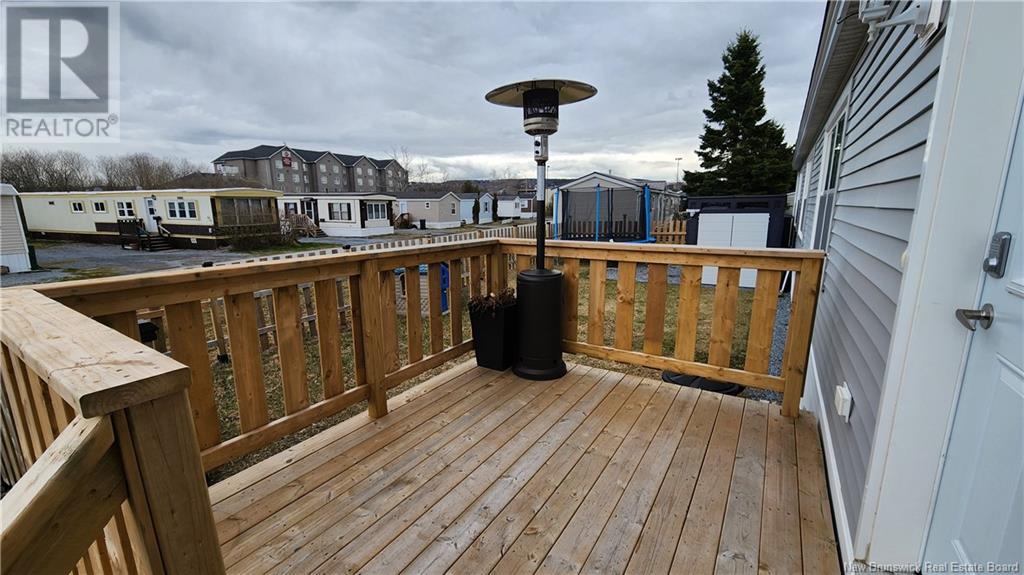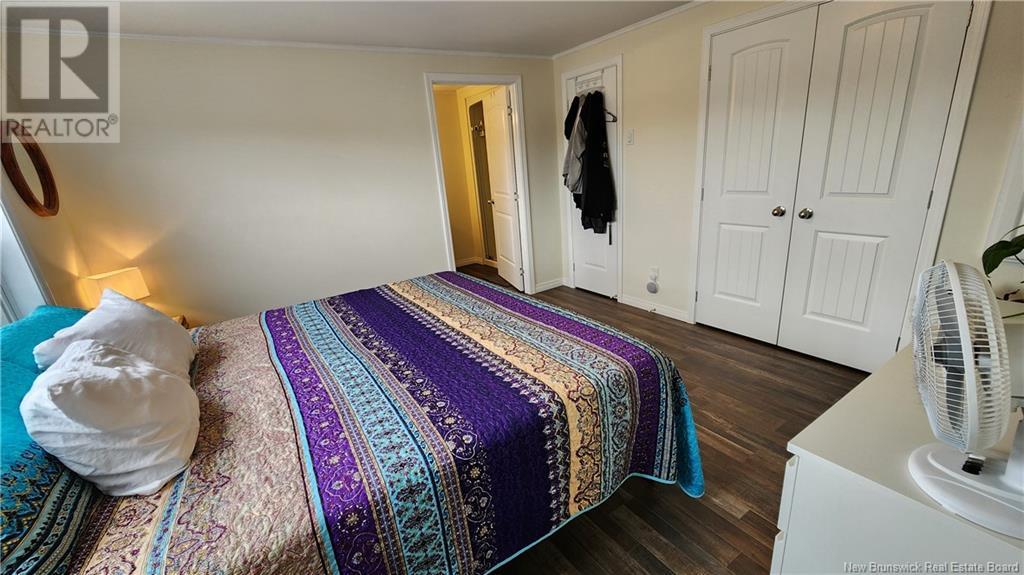3 Bedroom
2 Bathroom
1,184 ft2
Mini
Baseboard Heaters
$199,900
Tucked into a prime corner lot in a well kept park, this nearly new 2023 mini home offers both style and convenience. Located just minutes from East Side shopping, restaurants, and amenities, it features a fenced yard, storage shed, spacious deck, and double-wide paved driveway, perfect for entertaining or everyday living. Inside, the bright and airy layout begins with a welcoming entry and coat closet, leading into an open-concept kitchen and living room. The kitchen is a standout with its central island, white appliances (all included), pantry, and plenty of prep space. Stylish vinyl flooring flows throughout the home, tying everything together beautifully. The primary bedroom offers double closets and a private ensuite with shower and linen storage. At the opposite end are two additional bedrooms, a second full bath, and a laundry closet for added convenience. Pad fees are $366 per month and include maintenance of the park. With its thoughtful layout, modern finishes, and move-in ready condition, this home is a fantastic option in a sought-after location. (id:19018)
Property Details
|
MLS® Number
|
NB116910 |
|
Property Type
|
Single Family |
|
Equipment Type
|
None |
|
Features
|
Balcony/deck/patio |
|
Rental Equipment Type
|
None |
|
Structure
|
Shed |
Building
|
Bathroom Total
|
2 |
|
Bedrooms Above Ground
|
3 |
|
Bedrooms Total
|
3 |
|
Architectural Style
|
Mini |
|
Constructed Date
|
2023 |
|
Exterior Finish
|
Vinyl |
|
Flooring Type
|
Vinyl |
|
Heating Fuel
|
Electric |
|
Heating Type
|
Baseboard Heaters |
|
Size Interior
|
1,184 Ft2 |
|
Total Finished Area
|
1184 Sqft |
|
Type
|
House |
|
Utility Water
|
Municipal Water |
Land
|
Acreage
|
No |
|
Sewer
|
Municipal Sewage System |
Rooms
| Level |
Type |
Length |
Width |
Dimensions |
|
Main Level |
Bath (# Pieces 1-6) |
|
|
7'8'' x 6'4'' |
|
Main Level |
Bath (# Pieces 1-6) |
|
|
14'9'' x 7'8'' |
|
Main Level |
Bedroom |
|
|
11'6'' x 8'1'' |
|
Main Level |
Bedroom |
|
|
10'0'' x 8'1'' |
|
Main Level |
Bedroom |
|
|
14'9'' x 12'0'' |
|
Main Level |
Living Room |
|
|
14'9'' x 16'10'' |
|
Main Level |
Kitchen |
|
|
14'9'' x 13'2'' |
https://www.realtor.ca/real-estate/28206926/1-robin-court-saint-john
