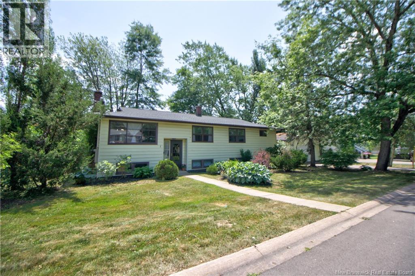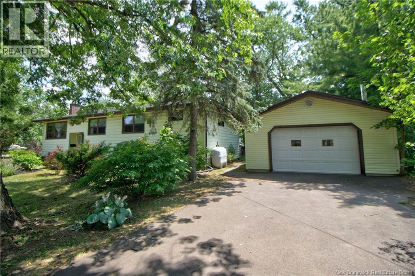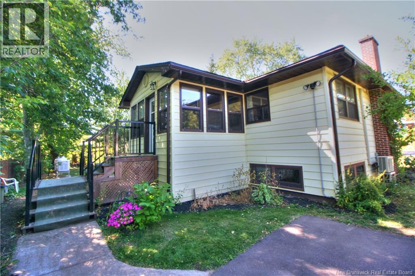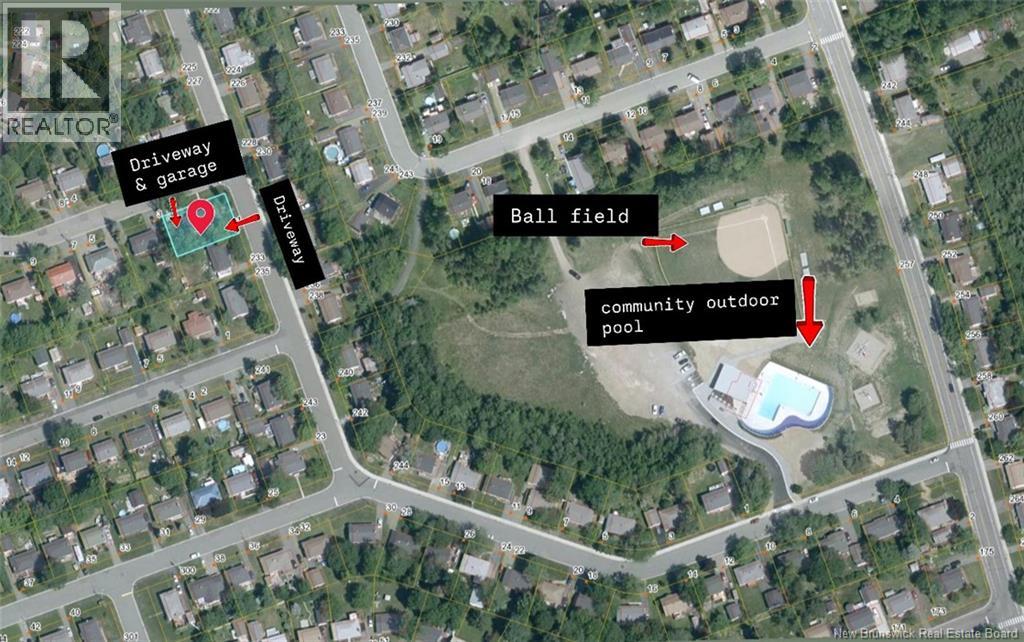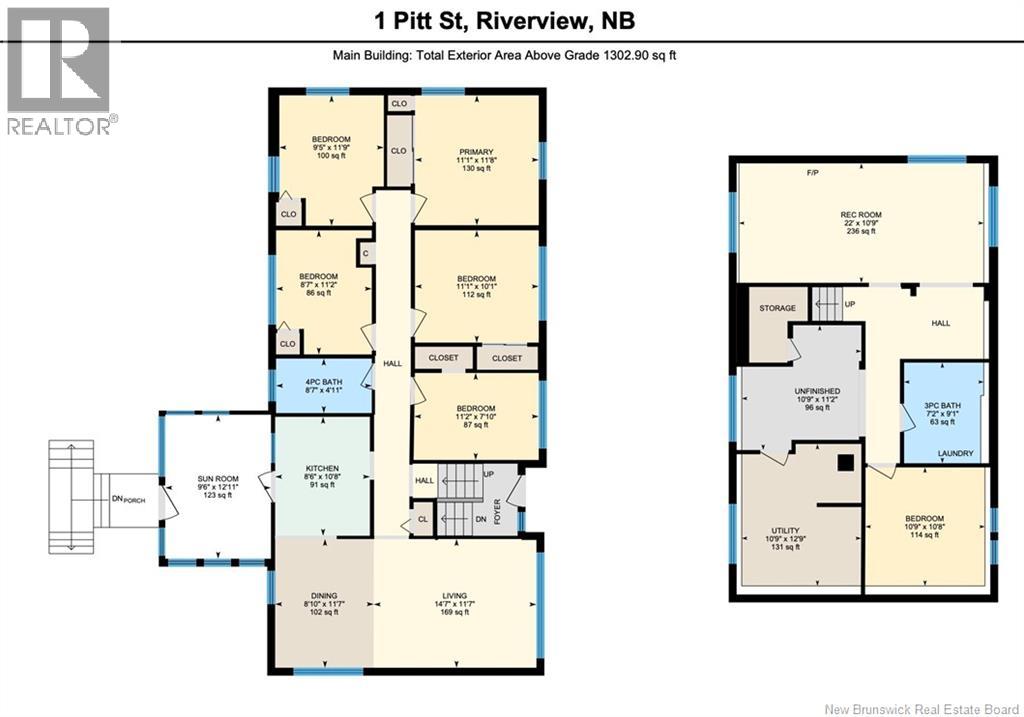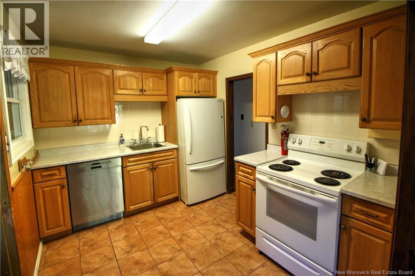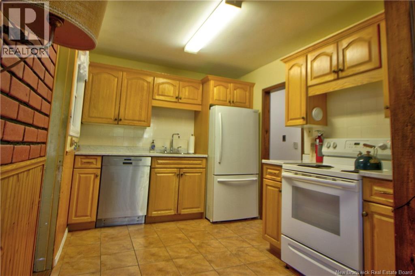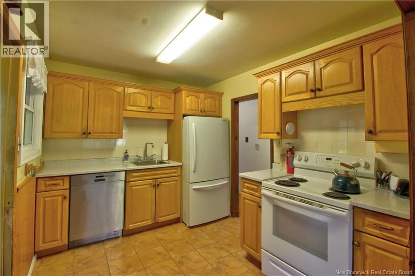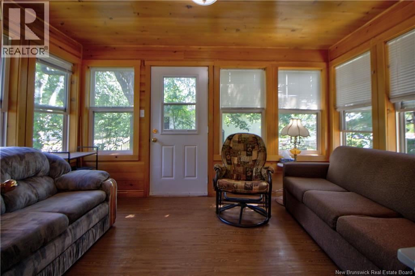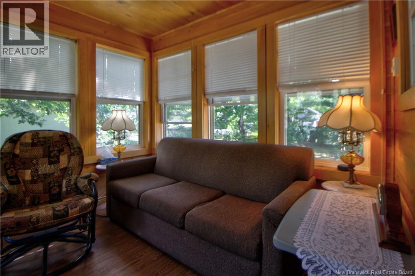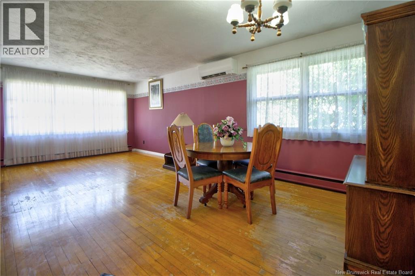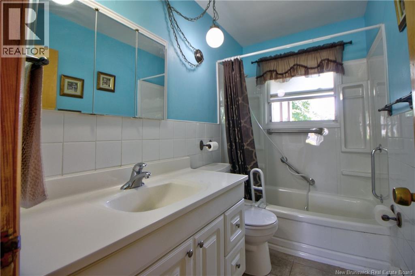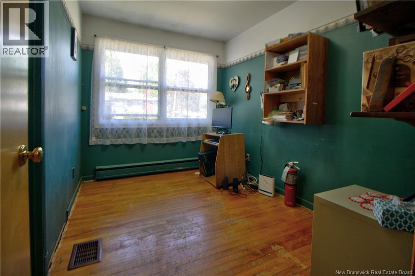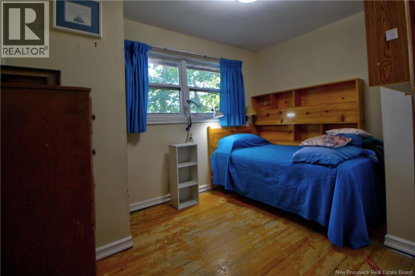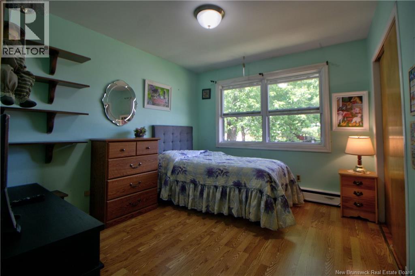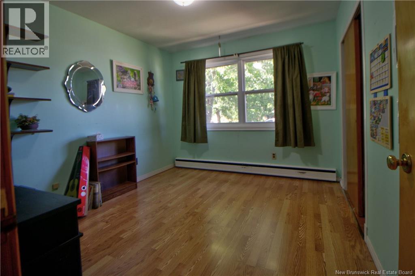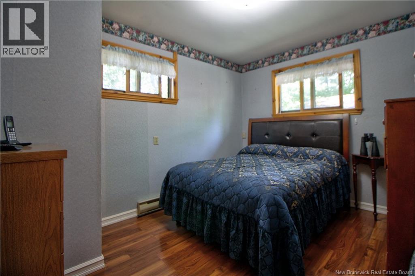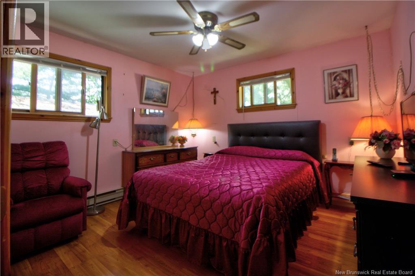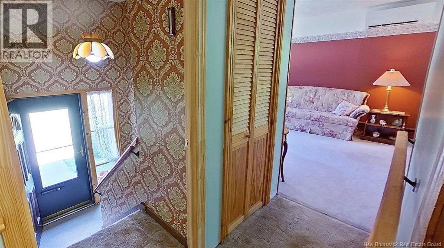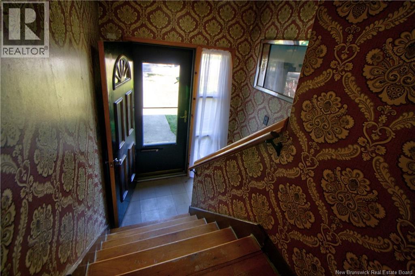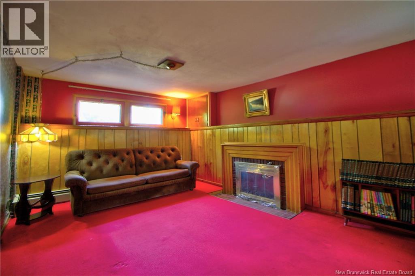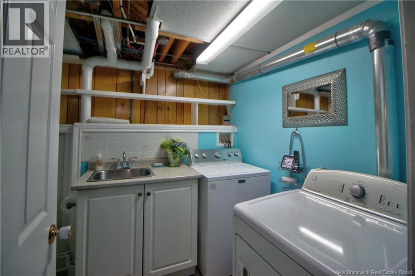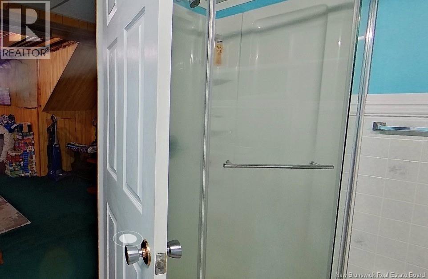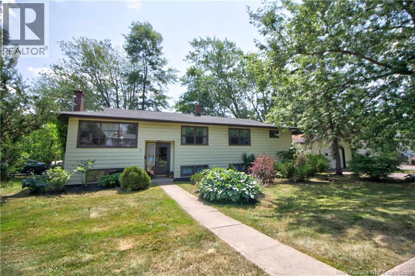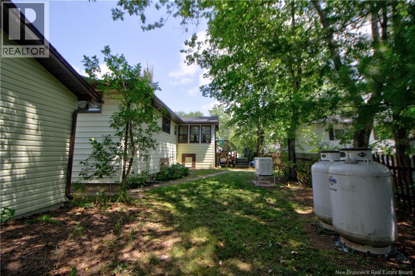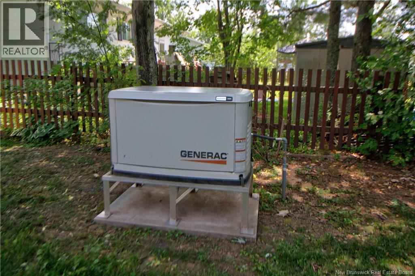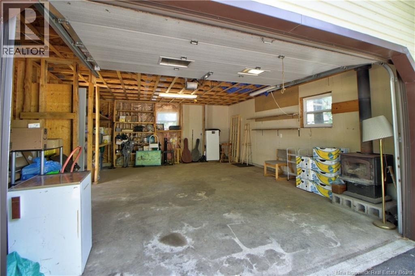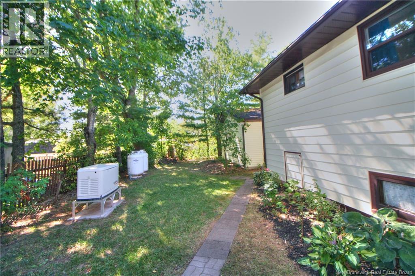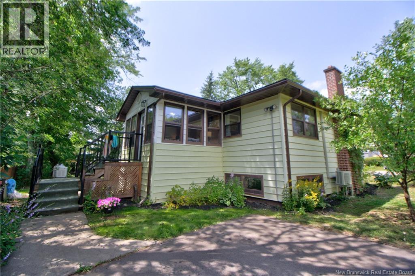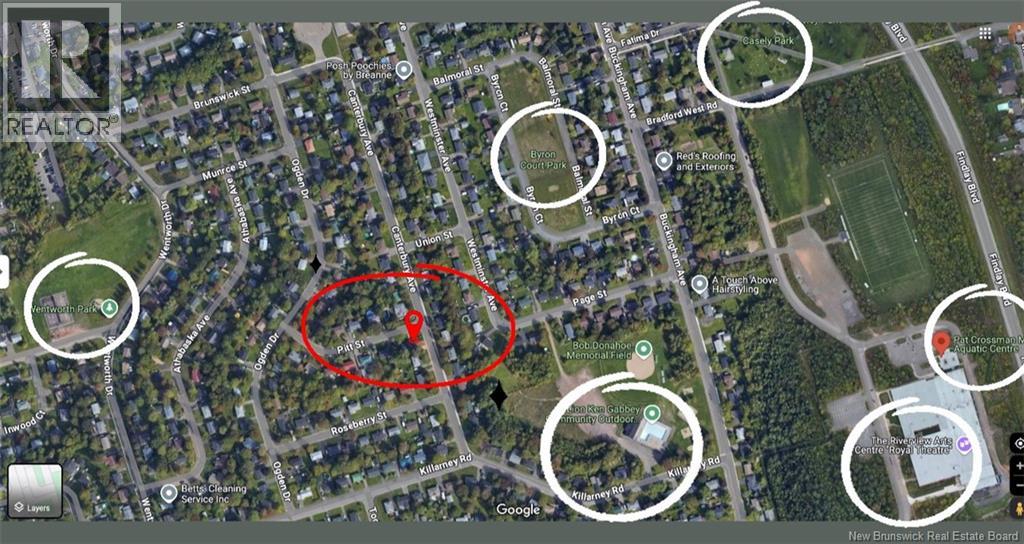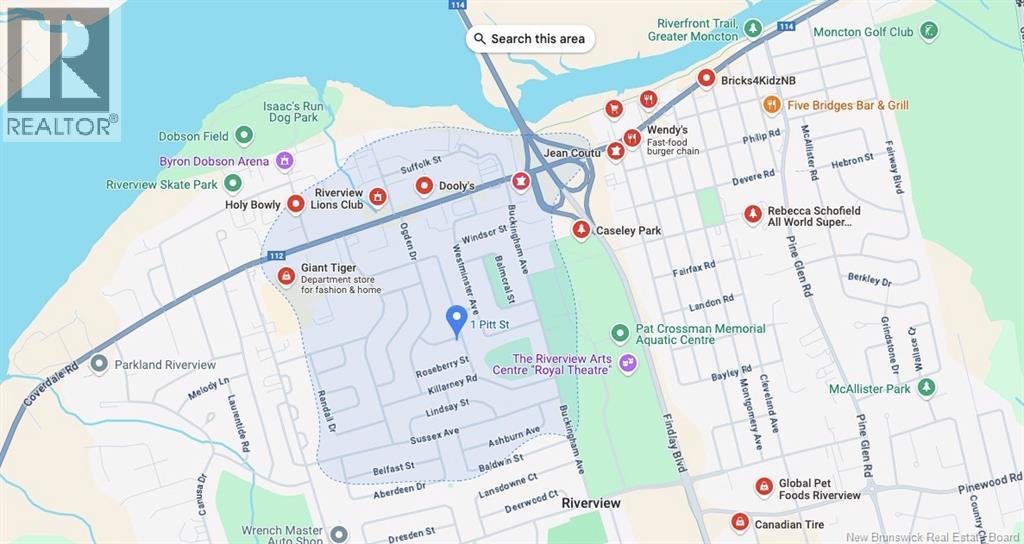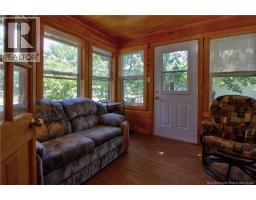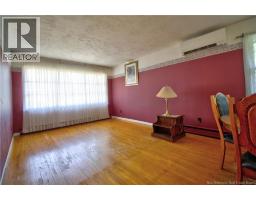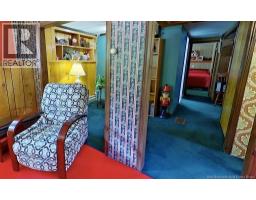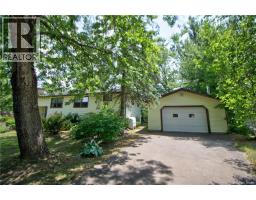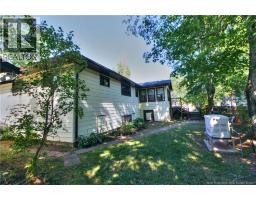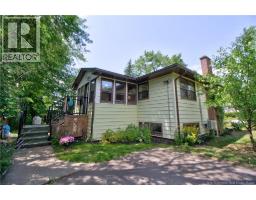6 Bedroom
2 Bathroom
2,081 ft2
Split Level Entry
Heat Pump
Baseboard Heaters, Heat Pump, Hot Water
Landscaped
$350,000
Welcome to 1 Pitt Street in Riverview, NB! Situated in a prime, family-friendly neighbourhood, this spacious home is ideally located near schools, parks, playgrounds, & both indoor and outdoor pools. Youll love the easy access to shopping centers, medical clinics, dining, & all essential amenitiesmaking daily errands simple & convenient. The property offers 2 paved driveways: one off Pitt Street & a second off Canterbury, providing ample parking, flexibility & in-law suite potential. A detached garage adds even more storage or workshop potential. Inside, youll find six generously sized bedrooms, providing space for a growing family, guests, or even a home office setup. The kitchen opens into a cozy sunroomperfect for morning coffee or casual family meals. The home is equipped with energy-efficient mini-split heat pump and a 2023 Generac system, giving you peace of mind with automatic backup power. Some windows have been updated, Extra insulation added to the attic, as well as some fencing and landscaping around the exterior. The versatile layout gives you countless options, whether you're looking for multi-generational living, rental potential, or just more space for your lifestyle. Location, location! A solid, well-maintained home in one of Riverviews most accessible areas. Hardwood floors under carpet! Be sure to check out the full floor planthis home is larger than it appears & ready to meet your needs. Dont miss your chance to make 1 Pitt Street your new address! (id:19018)
Property Details
|
MLS® Number
|
NB123324 |
|
Property Type
|
Single Family |
|
Equipment Type
|
Propane Tank |
|
Features
|
Balcony/deck/patio |
|
Rental Equipment Type
|
Propane Tank |
Building
|
Bathroom Total
|
2 |
|
Bedrooms Above Ground
|
5 |
|
Bedrooms Below Ground
|
1 |
|
Bedrooms Total
|
6 |
|
Architectural Style
|
Split Level Entry |
|
Cooling Type
|
Heat Pump |
|
Exterior Finish
|
Vinyl |
|
Flooring Type
|
Carpeted, Vinyl, Hardwood |
|
Heating Fuel
|
Electric, Oil |
|
Heating Type
|
Baseboard Heaters, Heat Pump, Hot Water |
|
Size Interior
|
2,081 Ft2 |
|
Total Finished Area
|
2081 Sqft |
|
Type
|
House |
|
Utility Water
|
Municipal Water |
Parking
Land
|
Access Type
|
Year-round Access |
|
Acreage
|
No |
|
Landscape Features
|
Landscaped |
|
Sewer
|
Municipal Sewage System |
|
Size Irregular
|
715 |
|
Size Total
|
715 M2 |
|
Size Total Text
|
715 M2 |
Rooms
| Level |
Type |
Length |
Width |
Dimensions |
|
Basement |
Storage |
|
|
X |
|
Basement |
Storage |
|
|
10'9'' x 11'2'' |
|
Basement |
Utility Room |
|
|
10'9'' x 12'9'' |
|
Basement |
Bedroom |
|
|
10'9'' x 10'8'' |
|
Basement |
3pc Bathroom |
|
|
7'2'' x 9'1'' |
|
Basement |
Family Room |
|
|
22' x 10'9'' |
|
Main Level |
Foyer |
|
|
X |
|
Main Level |
Bedroom |
|
|
9'5'' x 11'9'' |
|
Main Level |
Bedroom |
|
|
11'1'' x 11'8'' |
|
Main Level |
Bedroom |
|
|
11'1'' x 10'1'' |
|
Main Level |
Bedroom |
|
|
8'7'' x 11'2'' |
|
Main Level |
4pc Bathroom |
|
|
8'7'' x 4'11'' |
|
Main Level |
Bedroom |
|
|
11'2'' x 7'10'' |
|
Main Level |
Living Room |
|
|
14'7'' x 11'7'' |
|
Main Level |
Dining Room |
|
|
8'10'' x 11'7'' |
|
Main Level |
Kitchen |
|
|
8'6'' x 10'8'' |
|
Main Level |
Sunroom |
|
|
9'6'' x 12'11'' |
https://www.realtor.ca/real-estate/28631759/1-pitt-street-riverview
