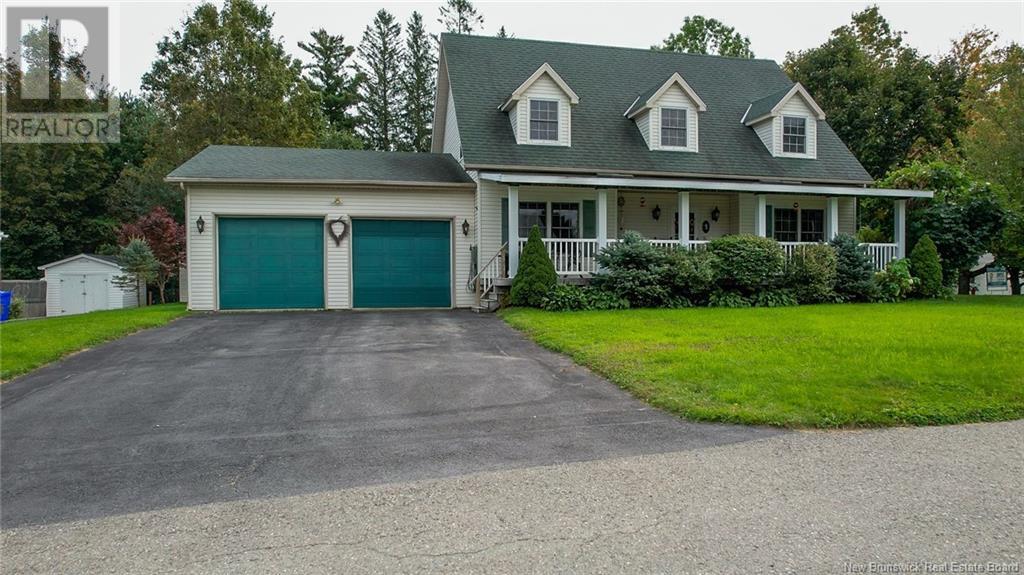4 Bedroom
3 Bathroom
2,720 ft2
Central Air Conditioning, Air Conditioned, Heat Pump
Heat Pump, Stove
Landscaped
$489,900
Beautiful custom-built Cape Cod home located in St. Stephen, on a cul-de-sac in a quiet residential neighborhood. The home is centrally located, within walking distance to the Canada-U.S. border, downtown, and the St. Croix River. Built in 1994, this home features an open-concept family room, dining area, and kitchen with Classic Woodworking cabinets, updated Corian countertops, and stainless steel appliances. The living room includes hardwood flooring and a propane fireplace. A sunroom and two-level deck overlook the beautifully landscaped and fenced backyard, providing added privacy. The main level consists of 2 bedrooms and 2 bathrooms. A lovely oak staircase in the lower foyer leads to the upper level, which includes 2 spacious bedrooms and a full bathroom. The home primarily features hardwood and ceramic flooring throughout. Additional highlights include a double-wide paved driveway and an attached double car garage. The large basement includes a laundry room, cold storage, and access to both the garage and the main level. The home is heated with electric heat and also features a central air system, which efficiently provides both heat and air conditioning. There is a backup generator system with its own panel for assurance during stormy weather. New shingles were installed in 2013 on the house, garage, and garden shed. Book a personal viewing today to explore this wonderful family home! (id:19018)
Property Details
|
MLS® Number
|
NB119657 |
|
Property Type
|
Single Family |
|
Neigbourhood
|
Union Mills |
|
Equipment Type
|
Water Heater |
|
Features
|
Cul-de-sac, Level Lot, Balcony/deck/patio |
|
Rental Equipment Type
|
Water Heater |
Building
|
Bathroom Total
|
3 |
|
Bedrooms Above Ground
|
4 |
|
Bedrooms Total
|
4 |
|
Constructed Date
|
1994 |
|
Cooling Type
|
Central Air Conditioning, Air Conditioned, Heat Pump |
|
Exterior Finish
|
Vinyl |
|
Flooring Type
|
Carpeted, Ceramic, Laminate, Wood |
|
Foundation Type
|
Concrete |
|
Heating Fuel
|
Natural Gas, Geo Thermal |
|
Heating Type
|
Heat Pump, Stove |
|
Size Interior
|
2,720 Ft2 |
|
Total Finished Area
|
2720 Sqft |
|
Type
|
House |
|
Utility Water
|
Municipal Water |
Parking
|
Attached Garage
|
|
|
Garage
|
|
|
Inside Entry
|
|
Land
|
Access Type
|
Year-round Access |
|
Acreage
|
No |
|
Landscape Features
|
Landscaped |
|
Sewer
|
Municipal Sewage System |
|
Size Irregular
|
924 |
|
Size Total
|
924 M2 |
|
Size Total Text
|
924 M2 |
Rooms
| Level |
Type |
Length |
Width |
Dimensions |
|
Second Level |
Bedroom |
|
|
11'6'' x 25'7'' |
|
Second Level |
3pc Bathroom |
|
|
15'11'' x 6'11'' |
|
Second Level |
Bedroom |
|
|
12' x 25'7'' |
|
Second Level |
Foyer |
|
|
12'7'' x 13'8'' |
|
Main Level |
Sunroom |
|
|
7'8'' x 14'9'' |
|
Main Level |
3pc Bathroom |
|
|
8'8'' x 6'11'' |
|
Main Level |
Bedroom |
|
|
10'7'' x 10'5'' |
|
Main Level |
3pc Bathroom |
|
|
9' x 5'8'' |
|
Main Level |
Bedroom |
|
|
11'5'' x 15'10'' |
|
Main Level |
Kitchen |
|
|
11'5'' x 12'7'' |
|
Main Level |
Dining Room |
|
|
13'8'' x 12'8'' |
|
Main Level |
Living Room |
|
|
12'1'' x 12'7'' |
|
Main Level |
Family Room |
|
|
11'10'' x 18'6'' |
|
Main Level |
Foyer |
|
|
6'8'' x 15'6'' |
https://www.realtor.ca/real-estate/28391981/1-clark-court-st-stephen




































































































