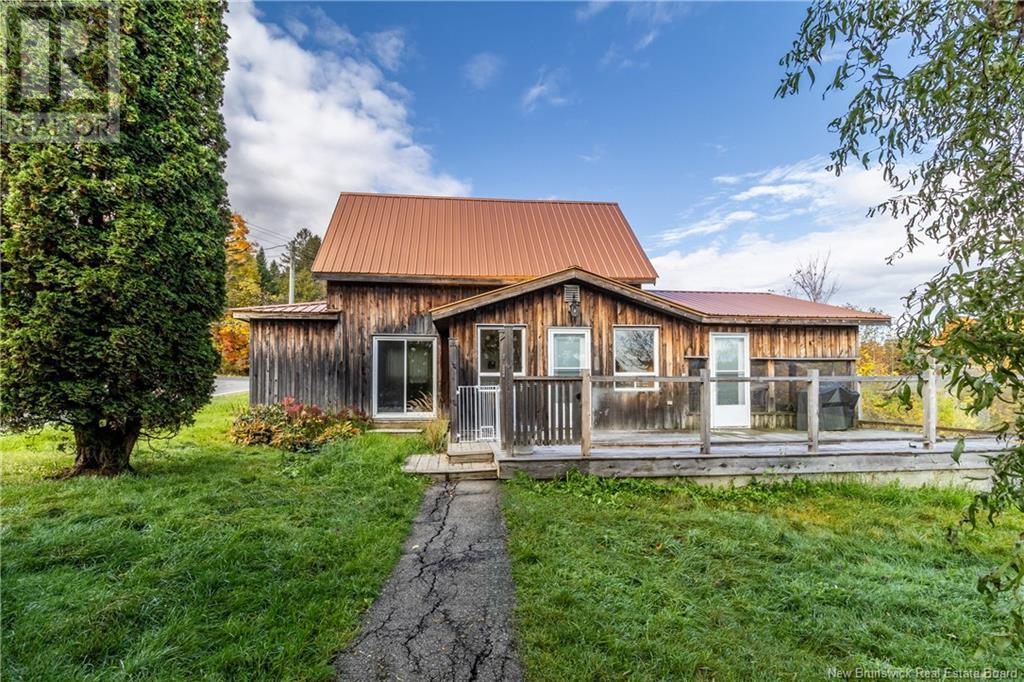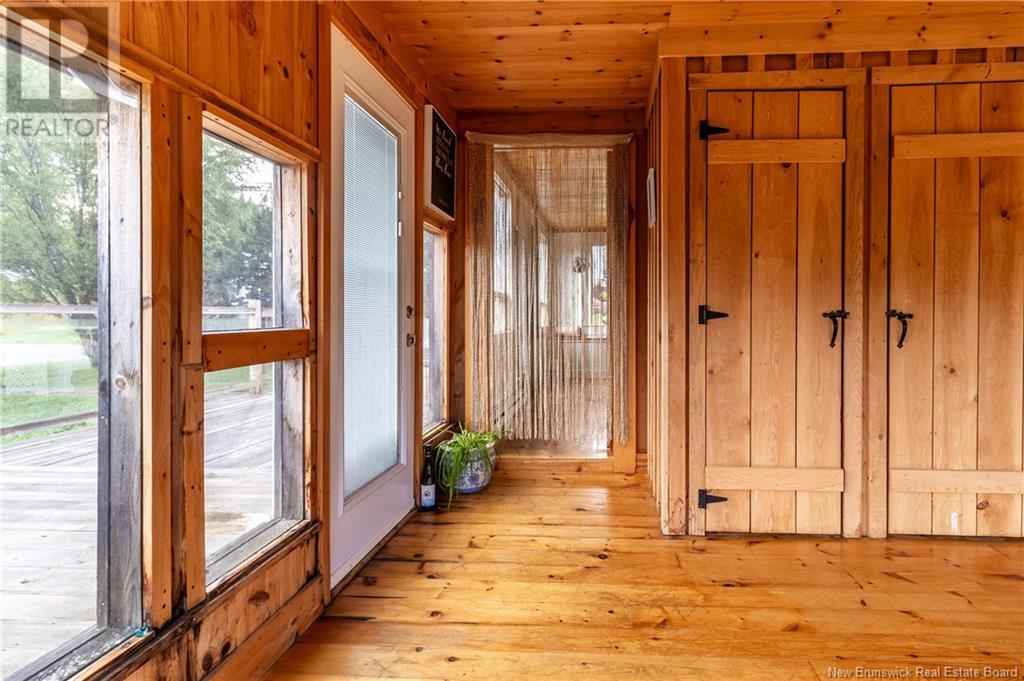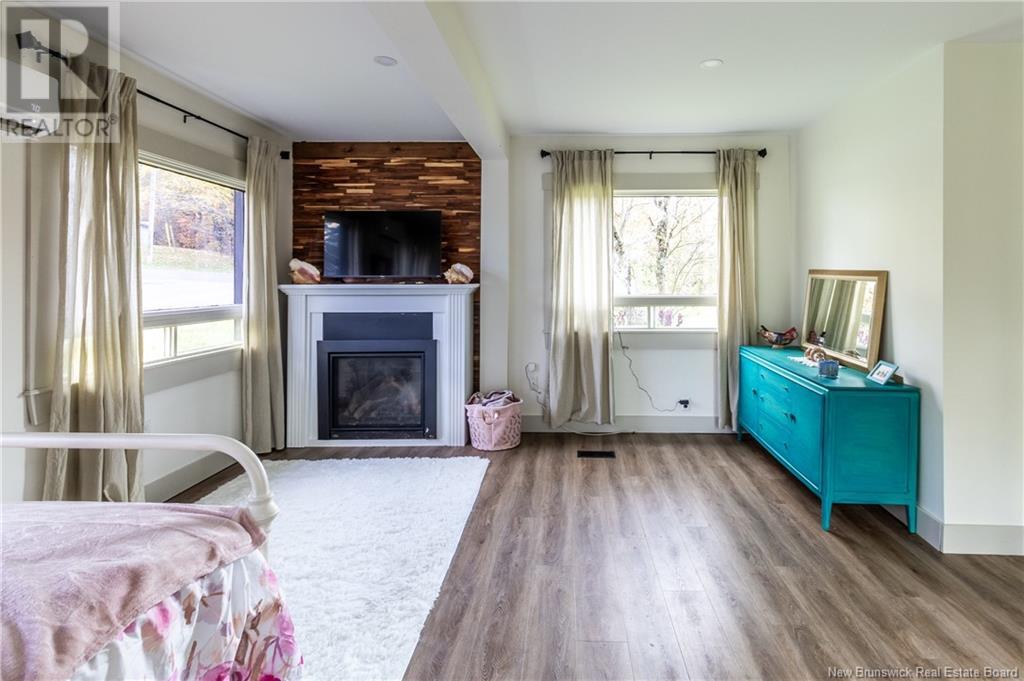2 Bedroom
2 Bathroom
1130 sqft
Chalet
Heat Pump
Baseboard Heaters, Heat Pump
Waterfront
Acreage
Landscaped
$249,900
This inviting 1.5-story, chalet-style home offers the perfect blend of rustic charm. Located just 5 mins to the US Border, 15 mins to the town of Florenceville and minutes to the TCH. Situated on 2.63 acres, this property offers a large detached garage with the potential for a workshop, a place to store your toys, or additional storage. The main level offers an eat-in kitchen, half bath with laundry, living room with a ductless mini split that offers heat and AC for year round comfort, and a sun room for additional living space that captures the natural light and serene views of the Presque Isle stream. Upstairs features a larger primary bedroom with a ductless mini split, second bedroom and a beautiful bathroom with a walk-in shower and modern clawfoot bathtub. This property provides a wonderful opportunity for a peaceful lifestyle while remaining conveniently close to essential amenities. (id:19018)
Property Details
|
MLS® Number
|
NB107637 |
|
Property Type
|
Single Family |
|
Features
|
Balcony/deck/patio |
|
WaterFrontType
|
Waterfront |
Building
|
BathroomTotal
|
2 |
|
BedroomsAboveGround
|
2 |
|
BedroomsTotal
|
2 |
|
ArchitecturalStyle
|
Chalet |
|
ConstructedDate
|
1944 |
|
CoolingType
|
Heat Pump |
|
ExteriorFinish
|
Wood |
|
FlooringType
|
Laminate, Wood |
|
FoundationType
|
Block, Concrete |
|
HalfBathTotal
|
1 |
|
HeatingFuel
|
Electric |
|
HeatingType
|
Baseboard Heaters, Heat Pump |
|
RoofMaterial
|
Metal |
|
RoofStyle
|
Unknown |
|
SizeInterior
|
1130 Sqft |
|
TotalFinishedArea
|
1130 Sqft |
|
Type
|
House |
|
UtilityWater
|
Drilled Well, Well |
Parking
|
Detached Garage
|
|
|
Garage
|
|
|
Garage
|
|
Land
|
Acreage
|
Yes |
|
LandscapeFeatures
|
Landscaped |
|
Sewer
|
Municipal Sewage System |
|
SizeIrregular
|
2.63 |
|
SizeTotal
|
2.63 Ac |
|
SizeTotalText
|
2.63 Ac |
Rooms
| Level |
Type |
Length |
Width |
Dimensions |
|
Second Level |
Primary Bedroom |
|
|
12'6'' x 13'1'' |
|
Second Level |
Bedroom |
|
|
7'4'' x 9'1'' |
|
Second Level |
4pc Bathroom |
|
|
6'8'' x 10'6'' |
|
Main Level |
Sunroom |
|
|
25'5'' x 13'3'' |
|
Main Level |
Living Room |
|
|
17'0'' x 16'8'' |
|
Main Level |
Kitchen |
|
|
9'10'' x 14'1'' |
|
Main Level |
Foyer |
|
|
7'9'' x 15'2'' |
|
Main Level |
Dining Room |
|
|
7'2'' x 13'0'' |
|
Main Level |
2pc Bathroom |
|
|
5'4'' x 5'7'' |
https://www.realtor.ca/real-estate/27526189/1-charleston-road-centreville

















































